6 385 foton på vardagsrum, med ett bibliotek och en standard öppen spis
Sortera efter:
Budget
Sortera efter:Populärt i dag
121 - 140 av 6 385 foton
Artikel 1 av 3
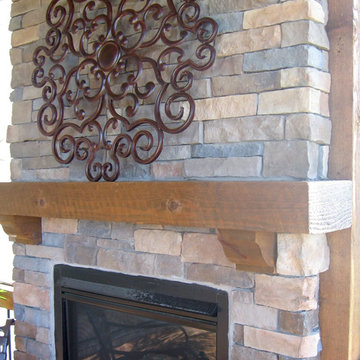
This fireplace stone wall acts as the focal point to this room and is enhanced with a rustic wooden beam and electric fireplace. Stone fireplaces with wood mantels allow you to use your stone fireplace wall design as a way to showcase family heirlooms, unique design elements or a television.
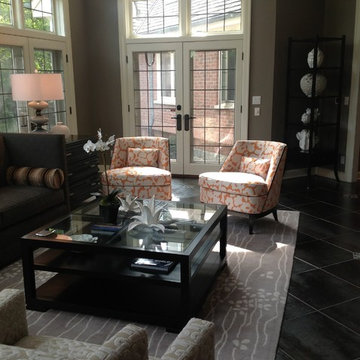
Interior Designers : CJ Mueller & Anna Miles, Haven Interiors Ltd., Milwaukee, WI.
Idéer för mellanstora vintage separata vardagsrum, med ett bibliotek, grå väggar, klinkergolv i porslin, en standard öppen spis och en spiselkrans i tegelsten
Idéer för mellanstora vintage separata vardagsrum, med ett bibliotek, grå väggar, klinkergolv i porslin, en standard öppen spis och en spiselkrans i tegelsten
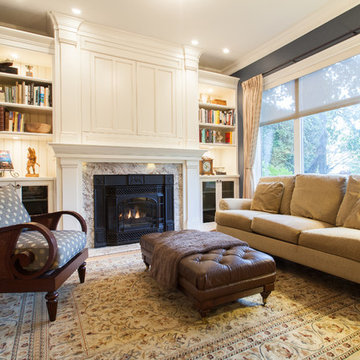
Victoria Achtymichuk Photography
Inredning av ett klassiskt vardagsrum, med ett bibliotek, mellanmörkt trägolv och en standard öppen spis
Inredning av ett klassiskt vardagsrum, med ett bibliotek, mellanmörkt trägolv och en standard öppen spis
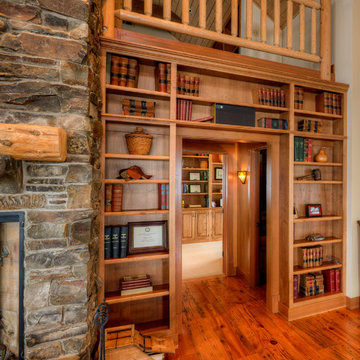
Library portal to master suite. Photography by Lucas Henning.
Exempel på ett mellanstort lantligt allrum med öppen planlösning, med ett bibliotek, mellanmörkt trägolv, en standard öppen spis, en spiselkrans i sten och brunt golv
Exempel på ett mellanstort lantligt allrum med öppen planlösning, med ett bibliotek, mellanmörkt trägolv, en standard öppen spis, en spiselkrans i sten och brunt golv
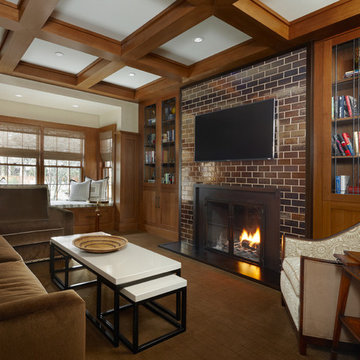
Bild på ett mellanstort funkis separat vardagsrum, med ett bibliotek, beige väggar, mellanmörkt trägolv, en standard öppen spis, en spiselkrans i metall och en väggmonterad TV

Exempel på ett modernt allrum med öppen planlösning, med ett bibliotek, en standard öppen spis, vita väggar, mellanmörkt trägolv, en spiselkrans i gips och en inbyggd mediavägg
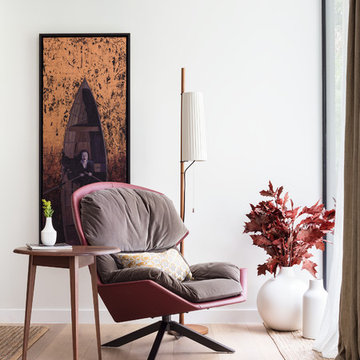
Home designed by Black and Milk Interior Design firm. They specialise in Modern Interiors for London New Build Apartments. https://blackandmilk.co.uk
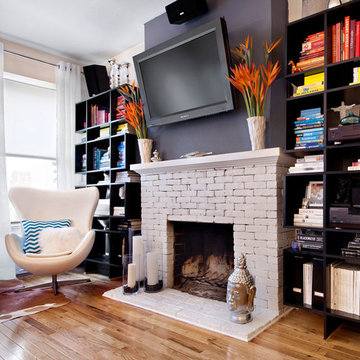
Idéer för vintage vardagsrum, med ett bibliotek, en standard öppen spis och en spiselkrans i tegelsten

Two proportioned book shelves flank either side of this updated fireplace. Their graceful arches echo the relief patterns on the tile façade. This simple but elegant update has provided cabinetry for concealed storage and open shelving where the owner proudly displays their favorite novels, travel mementos, and family heirlooms, adding a touch of personal narrative to the space.
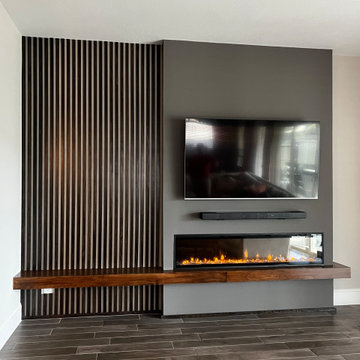
Embedded electric fireplace, into a new decorative wall with wooden slats and a bench / mantle in the same stained color
Bild på ett mellanstort funkis separat vardagsrum, med ett bibliotek, grå väggar, klinkergolv i keramik, en standard öppen spis, en spiselkrans i trä, en väggmonterad TV och brunt golv
Bild på ett mellanstort funkis separat vardagsrum, med ett bibliotek, grå väggar, klinkergolv i keramik, en standard öppen spis, en spiselkrans i trä, en väggmonterad TV och brunt golv

Inredning av ett rustikt allrum med öppen planlösning, med ett bibliotek, mörkt trägolv, en standard öppen spis och en spiselkrans i metall
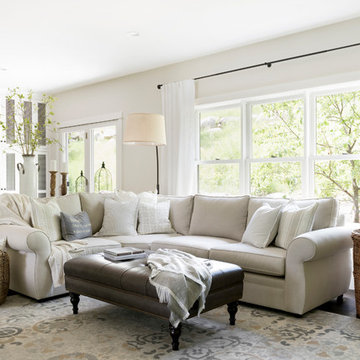
Modern French Country Sitting room.
Exempel på ett modernt allrum med öppen planlösning, med ett bibliotek, beige väggar, mörkt trägolv, en standard öppen spis, en spiselkrans i trä och brunt golv
Exempel på ett modernt allrum med öppen planlösning, med ett bibliotek, beige väggar, mörkt trägolv, en standard öppen spis, en spiselkrans i trä och brunt golv

This Beautiful Country Farmhouse rests upon 5 acres among the most incredible large Oak Trees and Rolling Meadows in all of Asheville, North Carolina. Heart-beats relax to resting rates and warm, cozy feelings surplus when your eyes lay on this astounding masterpiece. The long paver driveway invites with meticulously landscaped grass, flowers and shrubs. Romantic Window Boxes accentuate high quality finishes of handsomely stained woodwork and trim with beautifully painted Hardy Wood Siding. Your gaze enhances as you saunter over an elegant walkway and approach the stately front-entry double doors. Warm welcomes and good times are happening inside this home with an enormous Open Concept Floor Plan. High Ceilings with a Large, Classic Brick Fireplace and stained Timber Beams and Columns adjoin the Stunning Kitchen with Gorgeous Cabinets, Leathered Finished Island and Luxurious Light Fixtures. There is an exquisite Butlers Pantry just off the kitchen with multiple shelving for crystal and dishware and the large windows provide natural light and views to enjoy. Another fireplace and sitting area are adjacent to the kitchen. The large Master Bath boasts His & Hers Marble Vanity’s and connects to the spacious Master Closet with built-in seating and an island to accommodate attire. Upstairs are three guest bedrooms with views overlooking the country side. Quiet bliss awaits in this loving nest amiss the sweet hills of North Carolina.
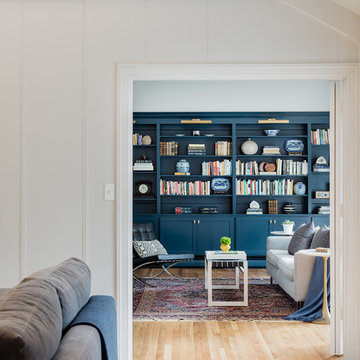
Michael J. Lee Photography
Idéer för att renovera ett funkis vardagsrum, med ett bibliotek, mellanmörkt trägolv, en standard öppen spis och en spiselkrans i sten
Idéer för att renovera ett funkis vardagsrum, med ett bibliotek, mellanmörkt trägolv, en standard öppen spis och en spiselkrans i sten
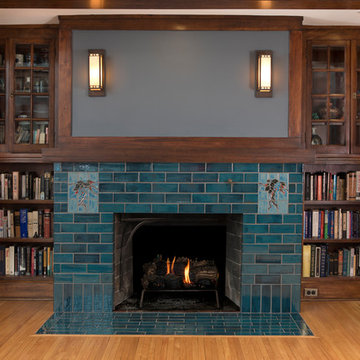
Bild på ett mellanstort amerikanskt allrum med öppen planlösning, med ett bibliotek, grå väggar, klinkergolv i keramik, en standard öppen spis, en spiselkrans i trä och blått golv
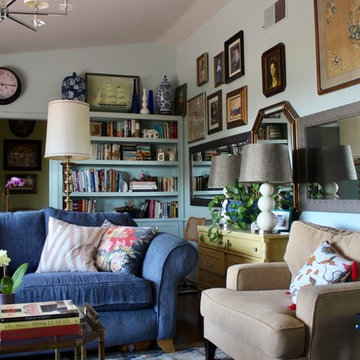
Inspiration för ett mellanstort eklektiskt separat vardagsrum, med ett bibliotek, blå väggar, mörkt trägolv, en standard öppen spis, en spiselkrans i sten, en fristående TV och brunt golv
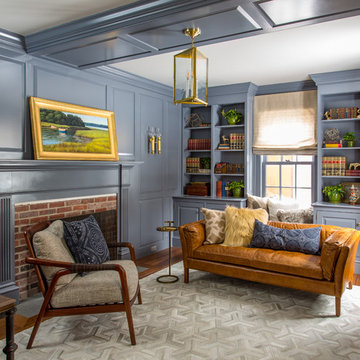
Eric Roth
Foto på ett vintage vardagsrum, med ett bibliotek, blå väggar, mellanmörkt trägolv, en standard öppen spis och en spiselkrans i tegelsten
Foto på ett vintage vardagsrum, med ett bibliotek, blå väggar, mellanmörkt trägolv, en standard öppen spis och en spiselkrans i tegelsten
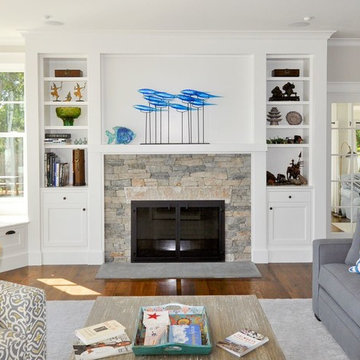
This 4 bedroom shingle style home has 3 levels of finished space including a walkout basement which leads directly to the dock and private beach area below. Featuring a home theater, pool table, bar, gym, bathroom, outdoor shower, and secret Murphy bed, the basement doubles as the ultimate man cave and overflow guest quarters. An expansive Ipe deck above connects all the main first floor living areas. The kitchen and master bedroom wing were angled to provide privacy and to take in the views over Menauhant beach to Martha's Vineyard.
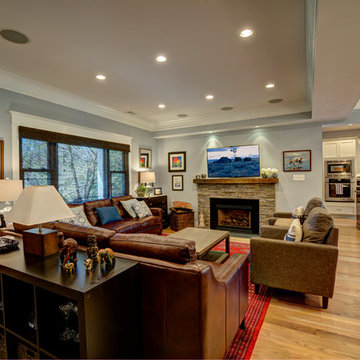
This extensive home renovation in McLean, VA featured a multi-room transformation. The kitchen, family room and living room were remodeled into an open concept space with beautiful hardwood floors throughout and recessed lighting to enhance the natural light reaching the home. With an emphasis on incorporating reclaimed products into their remodel, these MOSS customers were able to add rustic touches to their home. The home also included a basement remodel, multiple bedroom and bathroom remodels, as well as space for a laundry room, home gym and office.
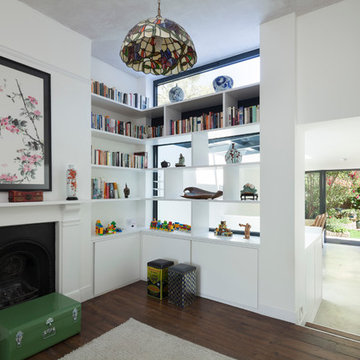
Matt Clayton
Idéer för ett eklektiskt allrum med öppen planlösning, med ett bibliotek, vita väggar, mörkt trägolv och en standard öppen spis
Idéer för ett eklektiskt allrum med öppen planlösning, med ett bibliotek, vita väggar, mörkt trägolv och en standard öppen spis
6 385 foton på vardagsrum, med ett bibliotek och en standard öppen spis
7