3 423 foton på vardagsrum, med ett bibliotek och grå väggar
Sortera efter:
Budget
Sortera efter:Populärt i dag
41 - 60 av 3 423 foton
Artikel 1 av 3
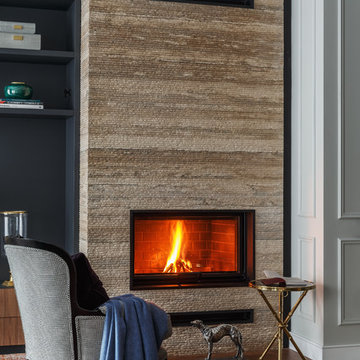
Архитектурная студия: Artechnology
Архитектор: Тимур Шарипов
Дизайнер: Ольга Истомина
Светодизайнер: Сергей Назаров
Фото: Сергей Красюк
Этот проект был опубликован на интернет-портале AD Russia
Этот проект стал лауреатом премии INTERIA AWARDS 2017
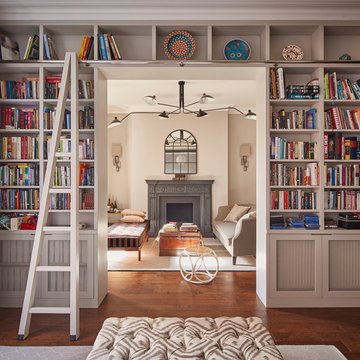
Petr Krejci
Inspiration för ett vintage separat vardagsrum, med grå väggar, mellanmörkt trägolv, en standard öppen spis, en spiselkrans i trä, brunt golv och ett bibliotek
Inspiration för ett vintage separat vardagsrum, med grå väggar, mellanmörkt trägolv, en standard öppen spis, en spiselkrans i trä, brunt golv och ett bibliotek

This remodel of a mid century gem is located in the town of Lincoln, MA a hot bed of modernist homes inspired by Gropius’ own house built nearby in the 1940’s. By the time the house was built, modernism had evolved from the Gropius era, to incorporate the rural vibe of Lincoln with spectacular exposed wooden beams and deep overhangs.
The design rejects the traditional New England house with its enclosing wall and inward posture. The low pitched roofs, open floor plan, and large windows openings connect the house to nature to make the most of its rural setting.
Photo by: Nat Rea Photography
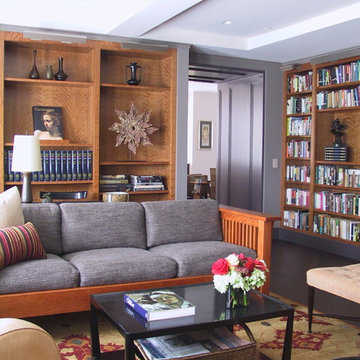
Custom bookcases made of Curly Cherry, the sofa in the Prairie style from Scott Jordan Furniture, Donegal style rug by James Tufenkian and a collection of vintage tables.
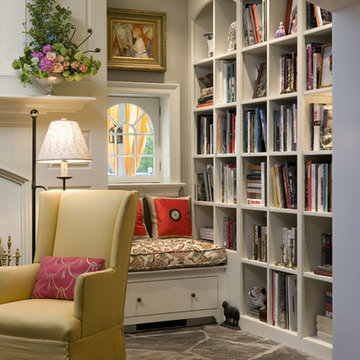
Photographer: Tom Crane
Inspiration för ett vintage vardagsrum, med ett bibliotek, grå väggar och mellanmörkt trägolv
Inspiration för ett vintage vardagsrum, med ett bibliotek, grå väggar och mellanmörkt trägolv
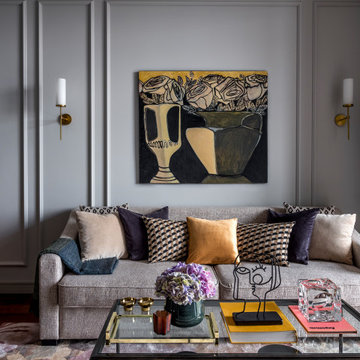
Foto på ett mellanstort vintage separat vardagsrum, med ett bibliotek, grå väggar, mellanmörkt trägolv, en fristående TV och brunt golv

Le coin salon est dans un angle mi-papier peint, mi-peinture blanche. Un miroir fenêtre pour le papier peint, qui vient rappeler les fenêtres en face et créer une illusion de vue, et pour le mur blanc des étagères en quinconce avec des herbiers qui ramènent encore la nature à l'intérieur. Souligné par cette suspension aérienne et filaire xxl qui englobe bien tout !
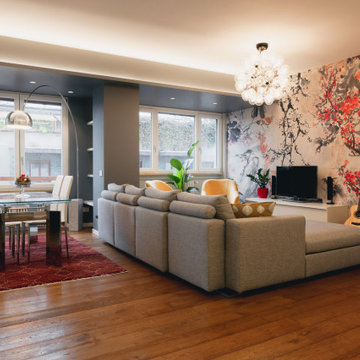
Vista dall'ingresso con in primo piano il divano. Di notevole impatto la carta da parati di Inkiostro Bianco e il lampadario Taraxacum di Flos.
Foto di Simone Marulli
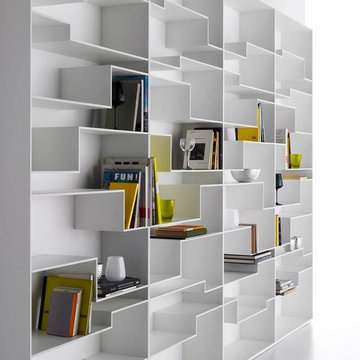
Idéer för ett stort modernt allrum med öppen planlösning, med ett bibliotek, grå väggar och en inbyggd mediavägg
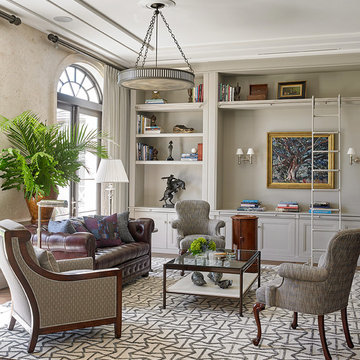
For a client with a deep appreciation for all manner of architectural styles – and the passion to transform his lifelong dream of a single home showcasing their wide variety into reality – we were thrilled to meet the challenge. Consider the elements: an English conservatory-style kitchen. A Bahamian plantation-inspired bedroom. Florentine palazzos, Swiss chalets, Lowcountry fishing huts – all informed our journey from broad concept to unified, cohesive actuality. First and foremost a home meant to cosset and comfort an active family, it is also an elegant and gracious example of the many handcrafted arts too seldom seen. From custom ceiling treatments to hand-woven rugs, evidence of the artist’s hand abounds, imparting exquisite detail on virtually each and every surface. Nestled waterside along shimmering shores, this home is truly a dream come true – and proof the fanciful notions of the heart can indeed be transformed into functional living spaces that nurture, inspire, and satisfy the soul.
Photo: Carlos Domenech Photography
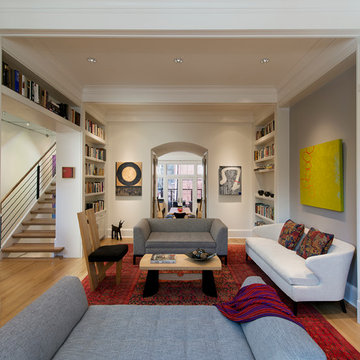
The living room at the front of the row house looks back toward the kitchen and dining room, creating an uninterrupted view from front to back. Photo by Anice Hoachlander
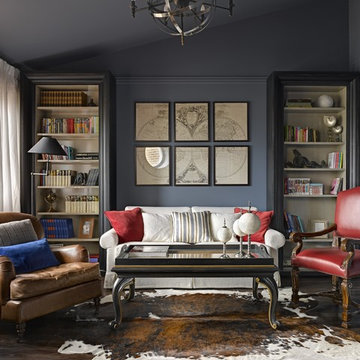
Фотограф Сергей Ананьев
Inredning av ett klassiskt mellanstort vardagsrum, med ett bibliotek, grå väggar och mörkt trägolv
Inredning av ett klassiskt mellanstort vardagsrum, med ett bibliotek, grå väggar och mörkt trägolv
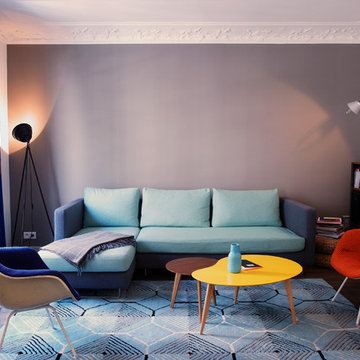
Marion Parez
Inspiration för mellanstora moderna allrum med öppen planlösning, med ett bibliotek, grå väggar och mörkt trägolv
Inspiration för mellanstora moderna allrum med öppen planlösning, med ett bibliotek, grå väggar och mörkt trägolv
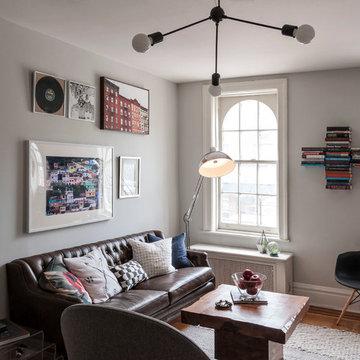
A West Village bachelor pad inspired by classic mid-century modern designs, mixed with some industrial, traveled, and street style influences. The space was a pre-war one bedroom that had certainly withheld the test of time, and we wanted to highlight the architectural elements that the space offered (such as the molding details, windows etc.). Our client took inspiration from both this travels as well as his city (NY!), and we really wanted to incorporate that into the design. In the foyer we turned a photo that we had taken of a nearby graffiti wall into a removable wallpaper, that we inset into the picture frame style moldings.
Photos by Matthew Williams
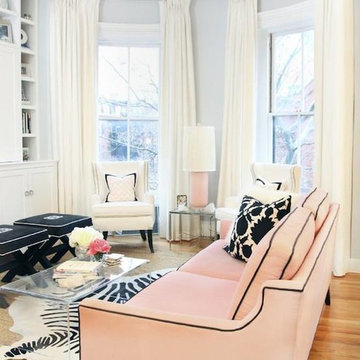
We love this room! The soft pink mixed with the black accents make this room a fun retreat.
The bendable rods can be ordered in our Houzz store online. Contact us today to get started on your project. 317-273-8343
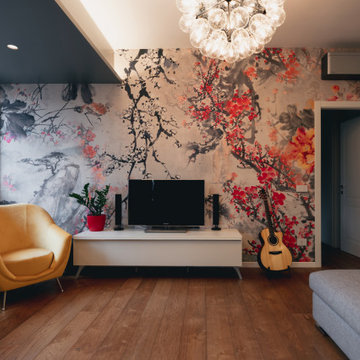
Vista del soggiorno con la carta da parati di Inkiostro Bianco Levante in primo piano.
Foto di Simone Marulli
Inspiration för ett stort funkis allrum med öppen planlösning, med ett bibliotek, grå väggar, ljust trägolv, en inbyggd mediavägg och brunt golv
Inspiration för ett stort funkis allrum med öppen planlösning, med ett bibliotek, grå väggar, ljust trägolv, en inbyggd mediavägg och brunt golv
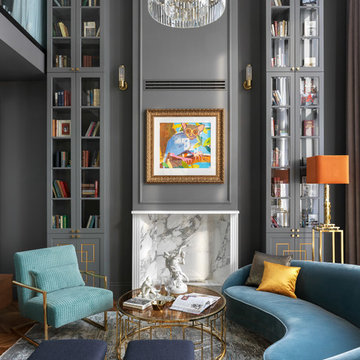
Idéer för ett modernt allrum med öppen planlösning, med ett bibliotek, grå väggar och en standard öppen spis
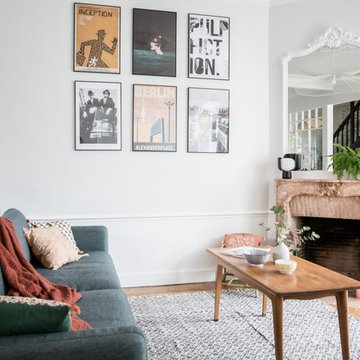
Rénovation, ameublement et décoration d'un salon avec cheminée et bow-window avec espace lecture pour les enfants
Réalisation Atelier Devergne
Photo Maryline Krynicki
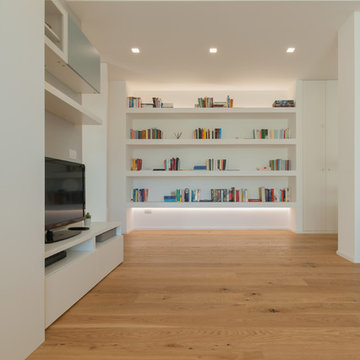
Vista del soggiorno, della parete attrezzata ad uso libreria, e guardaroba, e della gola del controsoffitto illuminata con barra a LED ad incasso
Bild på ett mellanstort funkis allrum med öppen planlösning, med ett bibliotek, grå väggar, ljust trägolv, en inbyggd mediavägg och beiget golv
Bild på ett mellanstort funkis allrum med öppen planlösning, med ett bibliotek, grå väggar, ljust trägolv, en inbyggd mediavägg och beiget golv
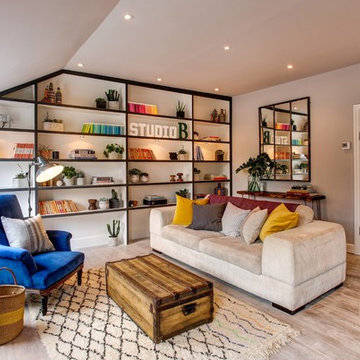
Exempel på ett mellanstort modernt allrum med öppen planlösning, med ett bibliotek, ljust trägolv, brunt golv och grå väggar
3 423 foton på vardagsrum, med ett bibliotek och grå väggar
3