528 foton på vardagsrum, med ett bibliotek och gula väggar
Sortera efter:
Budget
Sortera efter:Populärt i dag
161 - 180 av 528 foton
Artikel 1 av 3
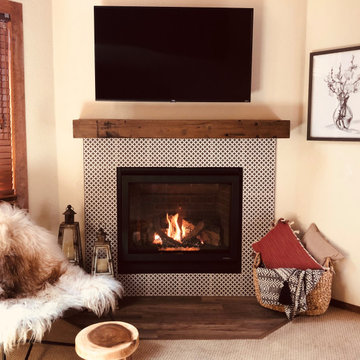
This high efficient fireplace replaced an old non-compliant free standing stove. It provides a clean burn with zero emissions, is highly efficient, easy to operate, yet looks, feels and acts like a real wood burning fireplace. The concrete mantel allowed for easy placement as it is 100% fire resistant. Flooring laminate planks.
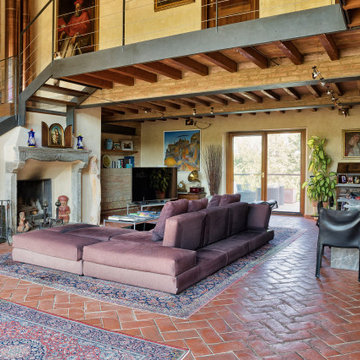
Foto: © Diego Cuoghi
Idéer för ett mycket stort klassiskt allrum med öppen planlösning, med ett bibliotek, gula väggar, klinkergolv i terrakotta, en standard öppen spis och rött golv
Idéer för ett mycket stort klassiskt allrum med öppen planlösning, med ett bibliotek, gula väggar, klinkergolv i terrakotta, en standard öppen spis och rött golv
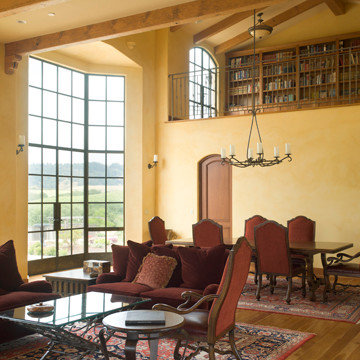
Soft light Living Room, Wood ceiling beams with delicate tones and color palettes, two-story dinning with loft library.
Idéer för ett mycket stort medelhavsstil allrum med öppen planlösning, med ett bibliotek, gula väggar, mellanmörkt trägolv och brunt golv
Idéer för ett mycket stort medelhavsstil allrum med öppen planlösning, med ett bibliotek, gula väggar, mellanmörkt trägolv och brunt golv
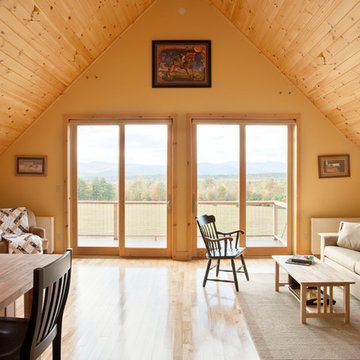
Trent Bell Photography
Idéer för att renovera ett stort lantligt allrum med öppen planlösning, med ett bibliotek, ljust trägolv och gula väggar
Idéer för att renovera ett stort lantligt allrum med öppen planlösning, med ett bibliotek, ljust trägolv och gula väggar
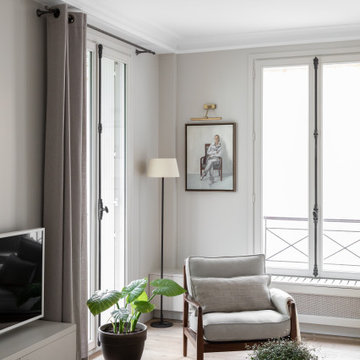
Inspiration för ett stort funkis allrum med öppen planlösning, med ett bibliotek, gula väggar, mellanmörkt trägolv och brunt golv
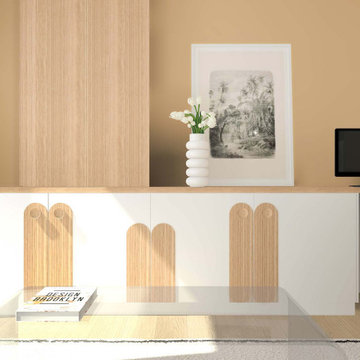
Idéer för att renovera ett litet funkis allrum med öppen planlösning, med ett bibliotek, gula väggar, ljust trägolv och en fristående TV
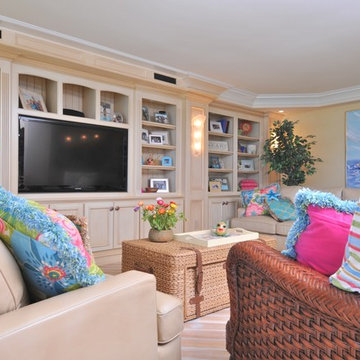
Matt McCourtney
Inspiration för mycket stora klassiska allrum med öppen planlösning, med ett bibliotek, gula väggar, ljust trägolv och en inbyggd mediavägg
Inspiration för mycket stora klassiska allrum med öppen planlösning, med ett bibliotek, gula väggar, ljust trägolv och en inbyggd mediavägg
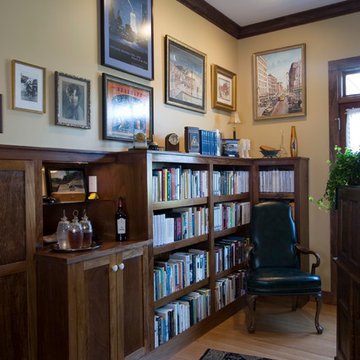
Klassisk inredning av ett litet separat vardagsrum, med ett bibliotek, gula väggar och mellanmörkt trägolv
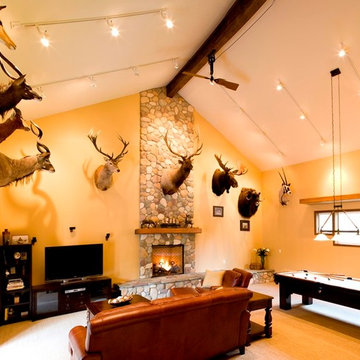
Man cavern.
Inspiration för ett mycket stort rustikt allrum med öppen planlösning, med ett bibliotek, gula väggar, heltäckningsmatta, en standard öppen spis, en spiselkrans i sten och en fristående TV
Inspiration för ett mycket stort rustikt allrum med öppen planlösning, med ett bibliotek, gula väggar, heltäckningsmatta, en standard öppen spis, en spiselkrans i sten och en fristående TV
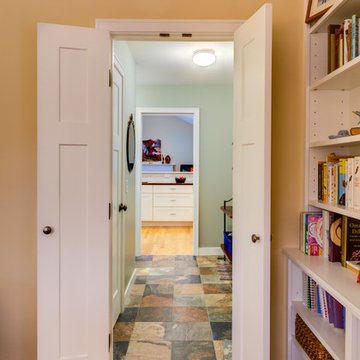
This is a view from the living room through the new mud room (which used to be the home's kitchen) and into the new kitchen and family room. The mud room leads to the new garage.
Wall paint (living room in foreground): Benjamin Moore 1067 Blonde wood.
Wall paint (mud room in middle): Benjamin Moore 1495 October Mist.
Tile flooring (mud room): Slaty by Edimax.
Contractor: MBK Constructors.
Photos by Steve Kuzma Photography
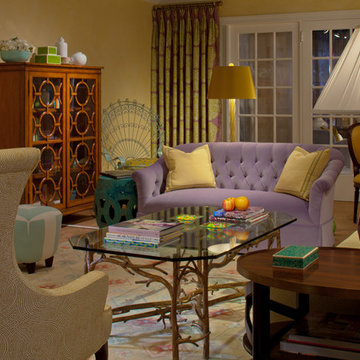
The colors of the rug dictated the scheme for this showhouse living room. Loveseat by Lee Industries in lavendar velvet from Kravet. Henredon coffee table. Pearson bookcase. Murano-glass floor lamp by Donghia. Purple glass lamp by Currey & Co. Drapery fabric by Manuel Canovas. Photo by Erik Kvlasvik
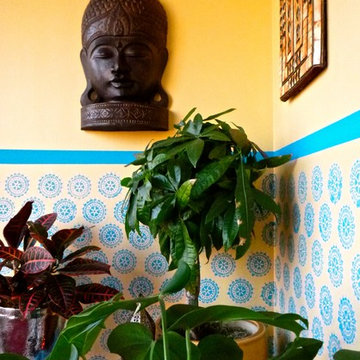
Dominika Pate Interiors
Exempel på ett litet eklektiskt separat vardagsrum, med gula väggar, ett bibliotek och klinkergolv i keramik
Exempel på ett litet eklektiskt separat vardagsrum, med gula väggar, ett bibliotek och klinkergolv i keramik
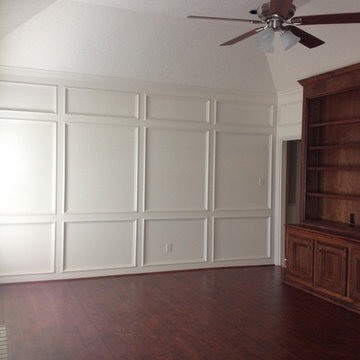
"After" photo of paint scope. Two-tone built-in scheme with light gray ceiling paint color.
Inredning av ett klassiskt stort separat vardagsrum, med ett bibliotek, gula väggar, mellanmörkt trägolv, en standard öppen spis, en spiselkrans i tegelsten och en väggmonterad TV
Inredning av ett klassiskt stort separat vardagsrum, med ett bibliotek, gula väggar, mellanmörkt trägolv, en standard öppen spis, en spiselkrans i tegelsten och en väggmonterad TV
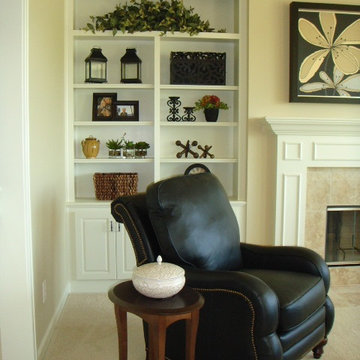
Tastefully appointed book shelves.
Inredning av ett klassiskt mellanstort separat vardagsrum, med ett bibliotek, gula väggar, heltäckningsmatta, en standard öppen spis, en spiselkrans i trä, en väggmonterad TV och beiget golv
Inredning av ett klassiskt mellanstort separat vardagsrum, med ett bibliotek, gula väggar, heltäckningsmatta, en standard öppen spis, en spiselkrans i trä, en väggmonterad TV och beiget golv
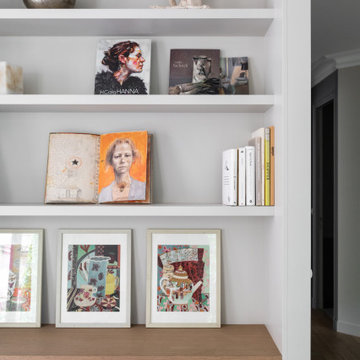
Idéer för att renovera ett stort funkis allrum med öppen planlösning, med ett bibliotek, gula väggar, mellanmörkt trägolv och brunt golv
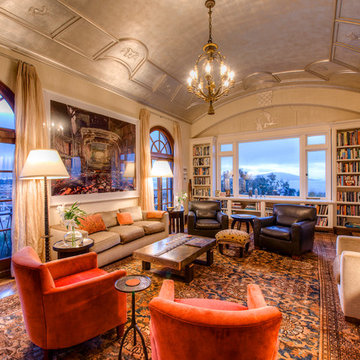
The magnificent Villa de Martini is a Mediterranean style villa built in 1929 by the de Martini Family. Located on Telegraph Hill San Francisco, the villa enjoys sweeping views of the Golden Gate Bridge, San Francisco Bay, Alcatraz Island, Pier 39, the yachting marina, the Bay Bridge, and the Richmond-San Rafael Bridge.
This exquisite villa is on a triple wide lot with beautiful European-style gardens filled with olive trees, lemon trees, roses, Travertine stone patios, walkways, and the motor court, which is designed to be tented for parties. It is reminiscent of the charming villas of Positano in far away Italy and yet it is walking distance to San Francisco Financial District, Ferry Building, the Embarcadero, North Beach, and Aquatic Park.
The current owners painstakingly remodeled the home in recent years with all new systems and added new rooms. They meticulously preserved and enhanced the original architectural details including Italian mosaics, hand painted palazzo ceilings, the stone columns, the arched windows and doorways, vaulted living room silver leaf ceiling, exquisite inlaid hardwood floors, and Venetian hand-plastered walls.
This is one of the finest homes in San Francisco CA for both relaxing with family and graciously entertaining friends. There are 4 bedrooms, 3 full and 2 half baths, a library, an office, a family room, formal dining and living rooms, a gourmet kitchen featuring top of the line appliances including a built-in espresso machine, caterer’s kitchen, and a wine cellar. There is also a guest suite with a kitchenette, laundry facility and a 2 car detached garage off the motor court, equipped with a Tesla charging station.
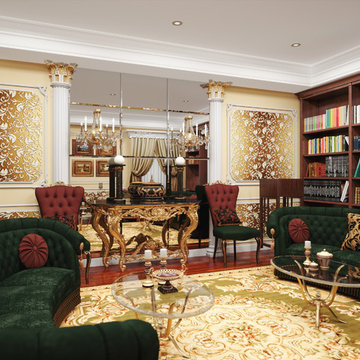
Client liked Hunter green as predominant color, in an active family sitting room, as well as a comfortable place for privacy to read and relax. And wanted this all in an elegant traditional setting.
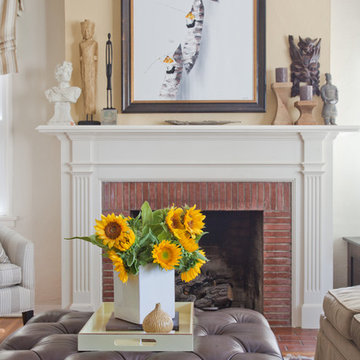
This home showcases a joyful palette with printed upholstery, bright pops of color, and unexpected design elements. It's all about balancing style with functionality as each piece of decor serves an aesthetic and practical purpose.
---
Project designed by Pasadena interior design studio Amy Peltier Interior Design & Home. They serve Pasadena, Bradbury, South Pasadena, San Marino, La Canada Flintridge, Altadena, Monrovia, Sierra Madre, Los Angeles, as well as surrounding areas.
For more about Amy Peltier Interior Design & Home, click here: https://peltierinteriors.com/
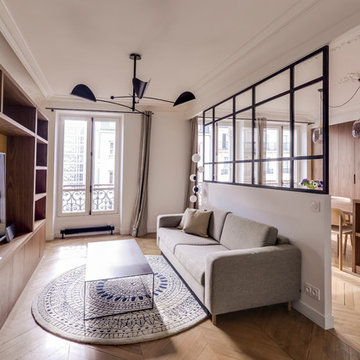
meero
Idéer för att renovera ett mellanstort retro allrum med öppen planlösning, med ett bibliotek, gula väggar, ljust trägolv och en fristående TV
Idéer för att renovera ett mellanstort retro allrum med öppen planlösning, med ett bibliotek, gula väggar, ljust trägolv och en fristående TV
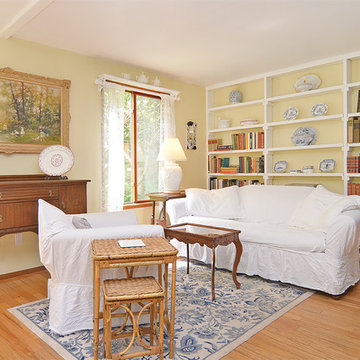
Pattie O'Loughlin Marmon, A Real [Estate] Girl Friday
Idéer för mellanstora lantliga allrum med öppen planlösning, med ett bibliotek, gula väggar och mellanmörkt trägolv
Idéer för mellanstora lantliga allrum med öppen planlösning, med ett bibliotek, gula väggar och mellanmörkt trägolv
528 foton på vardagsrum, med ett bibliotek och gula väggar
9