1 497 foton på vardagsrum, med ett bibliotek och heltäckningsmatta
Sortera efter:
Budget
Sortera efter:Populärt i dag
121 - 140 av 1 497 foton
Artikel 1 av 3
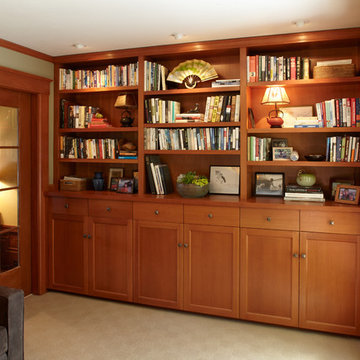
For more information on elements of this design please contact Jennifer Milliken: jennymilliken@gmail.com
Robert J. Schroeder Photography©2014
Inredning av ett amerikanskt vardagsrum, med ett bibliotek, gröna väggar och heltäckningsmatta
Inredning av ett amerikanskt vardagsrum, med ett bibliotek, gröna väggar och heltäckningsmatta
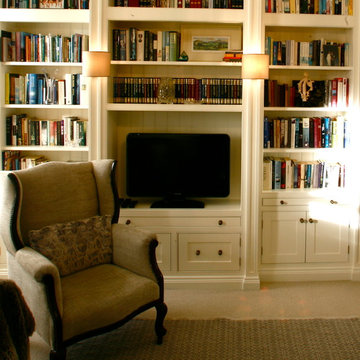
Mark Boland silver Image photography,
Klassisk inredning av ett mellanstort separat vardagsrum, med ett bibliotek, vita väggar, heltäckningsmatta, en standard öppen spis, en spiselkrans i sten, en inbyggd mediavägg och beiget golv
Klassisk inredning av ett mellanstort separat vardagsrum, med ett bibliotek, vita väggar, heltäckningsmatta, en standard öppen spis, en spiselkrans i sten, en inbyggd mediavägg och beiget golv

Earthy tones and rich colors evolve together at this Laurel Hollow Manor that graces the North Shore. An ultra comfortable leather Chesterfield sofa and a mix of 19th century antiques gives this grand room a feel of relaxed but rich ambiance.
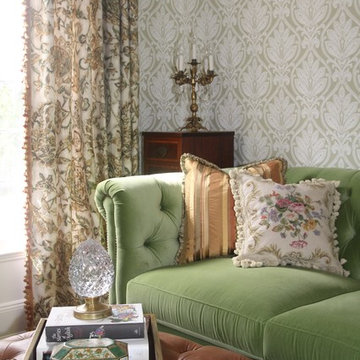
Inspiration för ett litet vintage separat vardagsrum, med ett bibliotek, gröna väggar och heltäckningsmatta
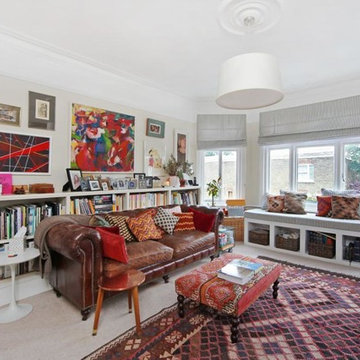
Marsh & Parsons, London SW13
Inredning av ett eklektiskt mellanstort separat vardagsrum, med ett bibliotek och heltäckningsmatta
Inredning av ett eklektiskt mellanstort separat vardagsrum, med ett bibliotek och heltäckningsmatta
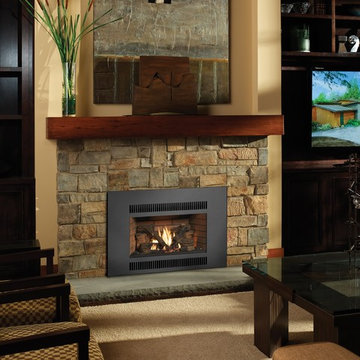
Shown with the Universal Face. NO ELECTRICITY REQUIRED!
Includes: Standing Pilot or IPI System, Classic Log Set, Fully Programmable Thermostat Remote Control,
Heating Capacity:500 - 1,650 sq ft
BTU Range: 33,000 - 17,000 (NG) 30,000 - 15,000 (LP)
Turndown Ratio: 52% (NG) 50% (LP)
P4 Canadian Efficiency: 75.5% (NG) 77.4% (LP)
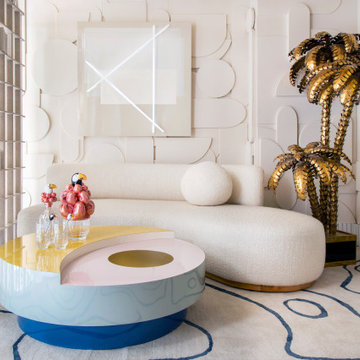
Foto på ett vardagsrum, med ett bibliotek, heltäckningsmatta och en standard öppen spis
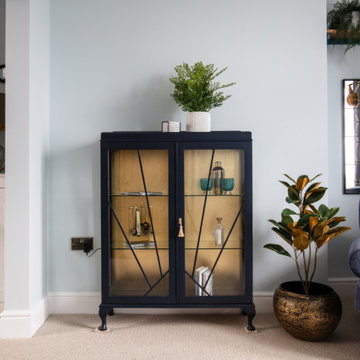
Boasting a large terrace with long reaching sea views across the River Fal and to Pendennis Point, Seahorse was a full property renovation managed by Warren French.
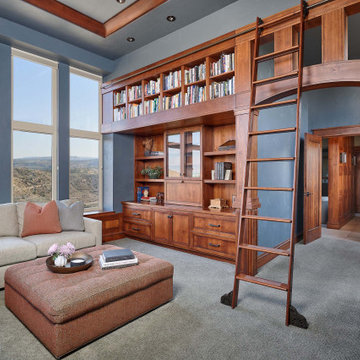
Exempel på ett stort amerikanskt separat vardagsrum, med ett bibliotek, blå väggar, heltäckningsmatta, en väggmonterad TV och grått golv
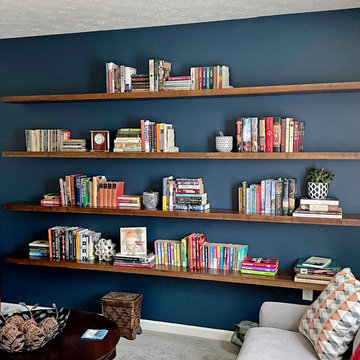
"The quality and workmanship of the floating shelves we received was excellent. We finished them ourselves and they couldn’t have turned out better." Scott
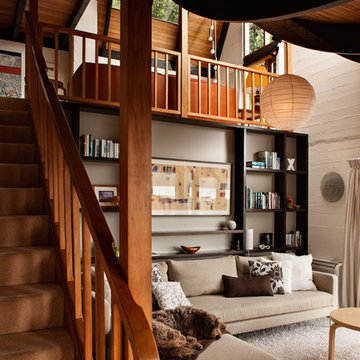
Simon Devitt
Foto på ett funkis allrum med öppen planlösning, med ett bibliotek, beige väggar, heltäckningsmatta och beiget golv
Foto på ett funkis allrum med öppen planlösning, med ett bibliotek, beige väggar, heltäckningsmatta och beiget golv
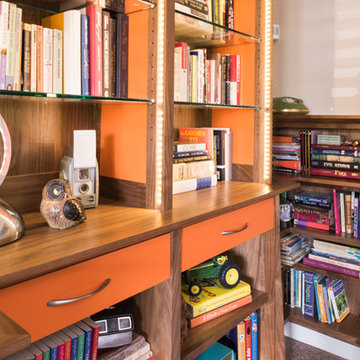
Design, Fabrication, and Installation of custom Mid-Century Danish Inspired Entertainment Center, Bookshelf, and wrap-around fireplace mantel. Walnut and Orange with built-in lighting features. Built by hand in our Southern California woodshop.
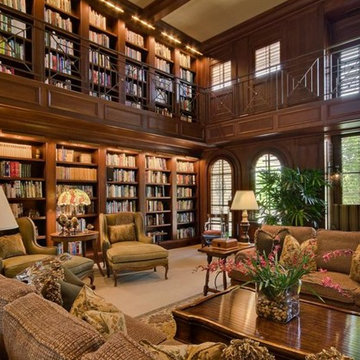
Inspiration för mycket stora klassiska separata vardagsrum, med ett bibliotek, bruna väggar och heltäckningsmatta
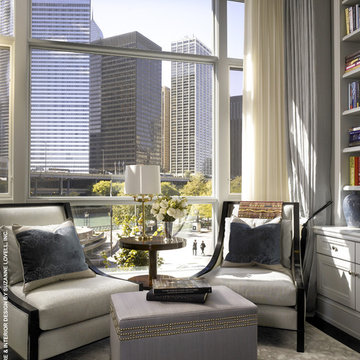
Photo Credit: Tony Soluri Photography, Architect: Tandem Architecture, Interior Designer: Suzanne Lovell, Inc.
Bild på ett litet funkis vardagsrum, med ett bibliotek, grå väggar och heltäckningsmatta
Bild på ett litet funkis vardagsrum, med ett bibliotek, grå väggar och heltäckningsmatta
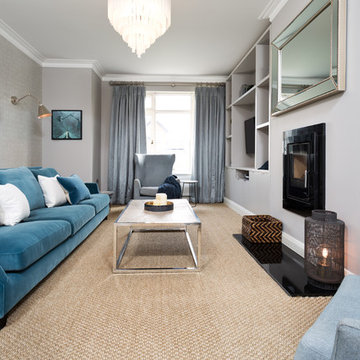
Idéer för ett mellanstort modernt separat vardagsrum, med ett bibliotek, grå väggar, heltäckningsmatta, en öppen vedspis, en inbyggd mediavägg och beiget golv
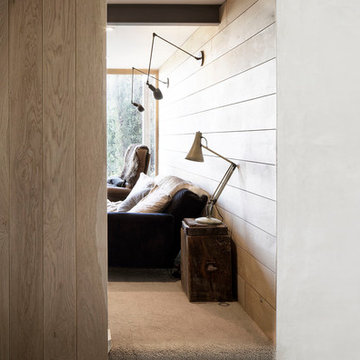
Photography by Richard Chivers https://www.rchivers.co.uk/
Island Cottage is an existing dwelling constructed in 1830, in a conservation area at the southern limit of Sidlesham Quay village, West Sussex. The property was highlighted by the local authority as a key example of rural vernacular character for homes in the area, but is also sited in a major flood risk area. Such a precarious context therefore demanded a considered approach, however the original building had been extended over many years mostly with insensitive and cumbersome extensions and additions.
Our clients purchased Island Cottage in 2015. They had a strong sense of belonging to the area, as both had childhood memories of visiting Pagham Harbour and were greatly drawn to live on the South Coast after many years working and living in London. We were keen to help them discover and create a home in which to dwell for many years to come. Our brief was to restore the cottage and reconcile it’s history of unsuitable extensions to the landscape of the nature reserve of Sidlesham and the bay of Pagham beyond. The original house could not be experienced amongst the labyrinthine rooms and corridors and it’s identity was lost to recent additions and refurbishments. Our first move was to establish the lines of the original cottage and draw a single route through the house. This is experienced as a simple door from the library at the formal end of the house, leading from north to south straight towards the rear garden on both floors.
By reinstating the library and guest bedroom/bathroom spaces above we were able to distinguish the original cottage from the later additions. We were then challenged by the new owners to provide a calm and protective series of spaces that make links to the landscape of the coast. Internally the cottage takes the natural materials of the surrounding coastline, such as flint and timber, and uses these to dress walls and floors. Our proposals included making sense of the downstairs spaces by allowing a flowing movement between the rooms. Views through and across the house are opened up so to help navigate the maze like spaces. Each room is open on many sides whilst limiting the number of corridor spaces, and the use of split levels help to mark one space to the next.
The first floor hosts three bedrooms, each of unique style and outlook. The main living space features a corner window, referencing an open book set into the wall at the height of a desk. Log burners, sliding doors, and uncovered historic materials are part of the main reception rooms. The roof is accessible with a steep stair and allows for informal gathering on a grass terrace which gains views far beyond the immediate gardens and neighbouring nature reserve. The external facades have been uplifted with larch cladding, new timber windows, and a series of timber loggias set into the gardens. Our landscaping strategy alleviates flood risk by providing a bung to the garden edge, whilst encouraging native species planting to take over the new timber structure that is directly connected to the house. This approach will help to plant the house in its surroundings, which is vital given the local connection to the Sidlesham Nature Reserve.
Throughout the project the client sourced much of the interior finishes and fixtures directly from salvage yards and online second hand boutiques. The house is decorated with reclaimed materials referencing the worn and weary effect of time spent on the beach or at the sea side.
Now complete, the house genuinely feels reconciled to its place, a haven for our clients, and an exemplary project for our future clients who wish to link their childhoods with their future homes.
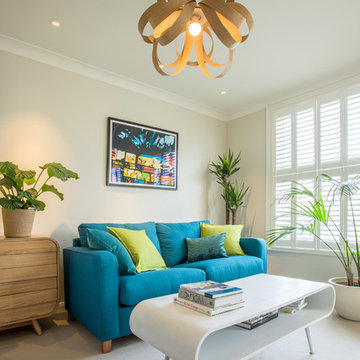
Idéer för ett mellanstort modernt allrum med öppen planlösning, med beige väggar, heltäckningsmatta och ett bibliotek
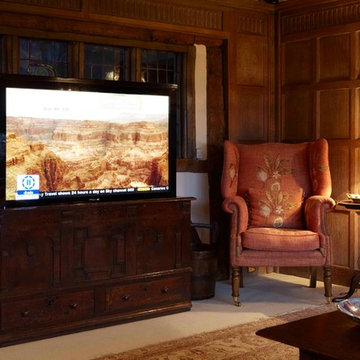
Inspiration för mellanstora klassiska separata vardagsrum, med ett bibliotek, heltäckningsmatta och en dold TV
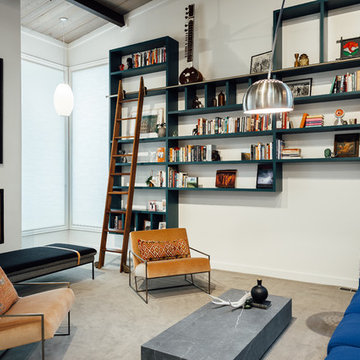
Photo: Kerri Fukui
Inspiration för mellanstora 60 tals loftrum, med ett bibliotek, vita väggar, heltäckningsmatta, en standard öppen spis, en spiselkrans i gips och beiget golv
Inspiration för mellanstora 60 tals loftrum, med ett bibliotek, vita väggar, heltäckningsmatta, en standard öppen spis, en spiselkrans i gips och beiget golv
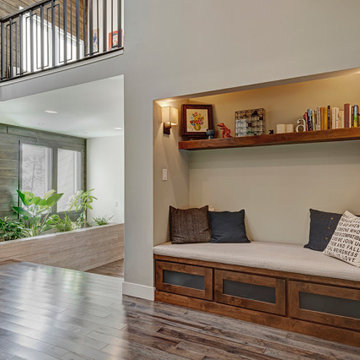
This beautiful home in Boulder, Colorado got a full two-story remodel. Their remodel included a new kitchen and dining area, living room, entry way, staircase, lofted area, bedroom, bathroom and office. Check out this client's new beautiful home
1 497 foton på vardagsrum, med ett bibliotek och heltäckningsmatta
7