73 foton på vardagsrum, med ett bibliotek och kalkstensgolv
Sortera efter:Populärt i dag
41 - 60 av 73 foton
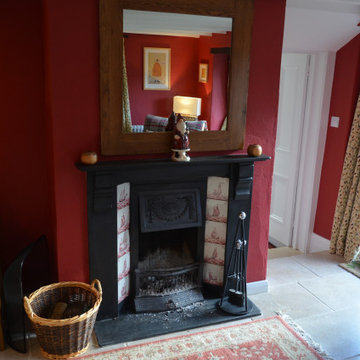
This warm cosy snug is within the oldest part of the house, with it's low beamed ceilings and deep solid walls we painted this room in Dulux's Heritage rich Pugin Red and was inspired by the original tiles within the fireplace surround.
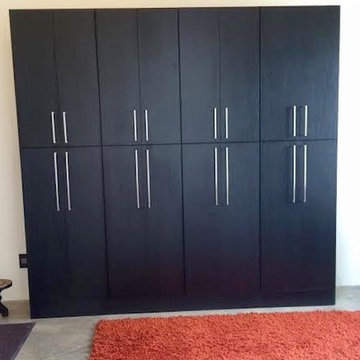
Richard Creative (photo credits)
Foto på ett mellanstort funkis loftrum, med ett bibliotek, beige väggar och kalkstensgolv
Foto på ett mellanstort funkis loftrum, med ett bibliotek, beige väggar och kalkstensgolv
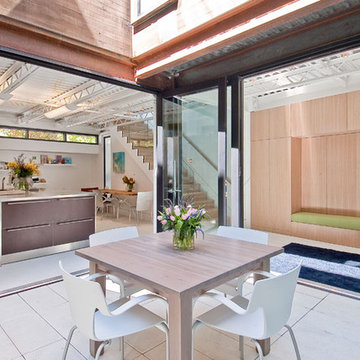
3119 Harrison Street consists of two contemporary, 3,000 square foot homes near San Francisco’s Mission District. The project involved excavating the lot 12 feet below ground level to make room for a shared six car underground garage, and two subterranean residences.
The town homes were designed with a modern and clean approach, utilizing light wood tones and a minimalistic style. Both homes were thoughtfully designed to maximize space efficiency, allowing residents to live comfortably in an urban setting where space is always at a premium.
To make the most of the residence's outdoor space courtyards and rooftop decks were also created as a space for entertaining.
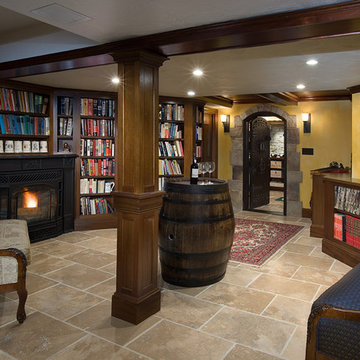
Charles River Wine Cellars is responsible for some amazing multi-room wine cellars. Each space has its own unique attributes and theme. Boston Blend Round, Mosaic, and Square & Rectangular thin stone veneer provided by Stoneyard.com has been used in many of these projects. Visit www.stoneyard.com/crwc for more information, photos, and video.
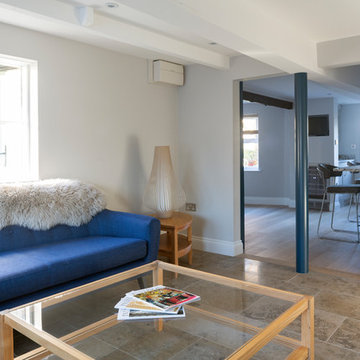
The initial meeting with client was to discuss redesigning and making a new kitchen, as part of this we discussed how the rest of the house worked in relations to the kitchen. There was a door leading from the kitchen into a garage area being used as a store room rather than a garage, this had access stairs leading to a bedroom and study area. Our client was open to idea of incorporating this space into the scheme.
We prepared various layout drawings together with preliminary prices from this our client decided to engage Stephen Graver Ltd to carry out the whole project.
During the design process we managed to incorporate a modest utility room without impacting the overall kitchen design.
The inclusion of the garage area into the kitchen living space has made this an incredible transformation, including alterations to the bedroom above.
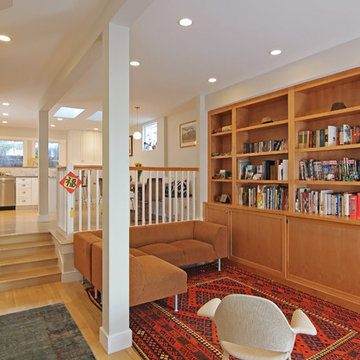
Andrew Morrall
Exempel på ett mellanstort klassiskt allrum med öppen planlösning, med ett bibliotek, gröna väggar och kalkstensgolv
Exempel på ett mellanstort klassiskt allrum med öppen planlösning, med ett bibliotek, gröna väggar och kalkstensgolv
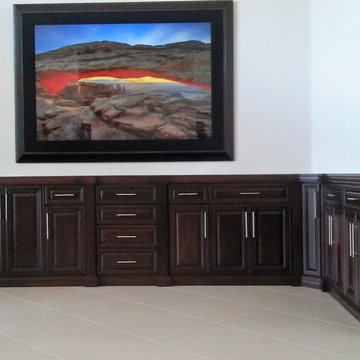
custom L-unit in living room per customer specifications.
Bild på ett mellanstort vintage allrum med öppen planlösning, med ett bibliotek, bruna väggar, kalkstensgolv, en öppen hörnspis, en spiselkrans i trä och en väggmonterad TV
Bild på ett mellanstort vintage allrum med öppen planlösning, med ett bibliotek, bruna väggar, kalkstensgolv, en öppen hörnspis, en spiselkrans i trä och en väggmonterad TV
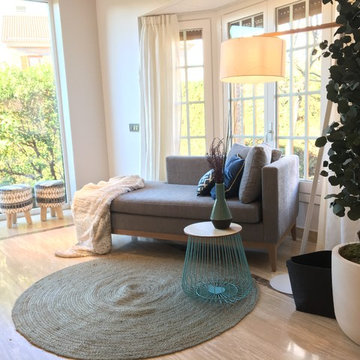
Se trataba de mezclar diferentes elementos pero que todos guardaran una armonia. Ismael Blázquez
Bild på ett mellanstort skandinaviskt allrum med öppen planlösning, med ett bibliotek, vita väggar, en öppen vedspis, en spiselkrans i metall, en fristående TV och kalkstensgolv
Bild på ett mellanstort skandinaviskt allrum med öppen planlösning, med ett bibliotek, vita väggar, en öppen vedspis, en spiselkrans i metall, en fristående TV och kalkstensgolv
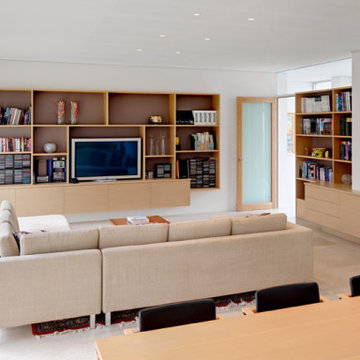
Modern inredning av ett mellanstort allrum med öppen planlösning, med ett bibliotek, kalkstensgolv och en inbyggd mediavägg
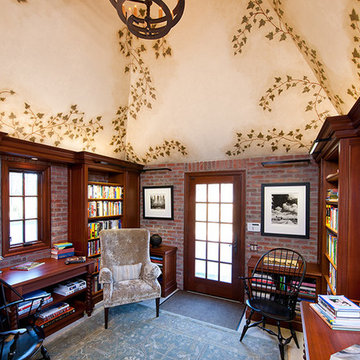
Craig Thompson Photography
Premier Custom Built Cabinetry
Bild på ett mellanstort vintage separat vardagsrum, med ett bibliotek, beige väggar och kalkstensgolv
Bild på ett mellanstort vintage separat vardagsrum, med ett bibliotek, beige väggar och kalkstensgolv
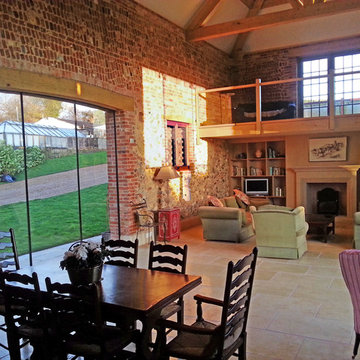
‘Monte Carlo’ tumbled limestone floor tiles complement the rustic aesthetic of this open plan country living space.
‘Monte Carlo’ limestone is supplied by Stones of Croatia, Loughborough, UK. Please feel welcome to contact us for more information & pricing, either by phone on +44 (0)1509 412007 or by email: sales@stonesofcroatia.co.uk
Photograph by Joshua Fernandez.
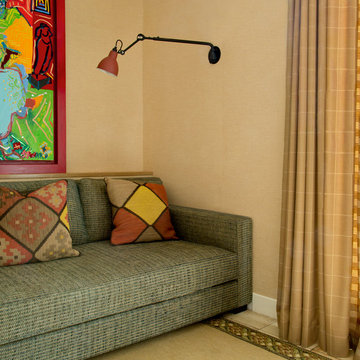
Louise Frydman
Inredning av ett klassiskt mellanstort allrum med öppen planlösning, med ett bibliotek, beige väggar, kalkstensgolv och en väggmonterad TV
Inredning av ett klassiskt mellanstort allrum med öppen planlösning, med ett bibliotek, beige väggar, kalkstensgolv och en väggmonterad TV
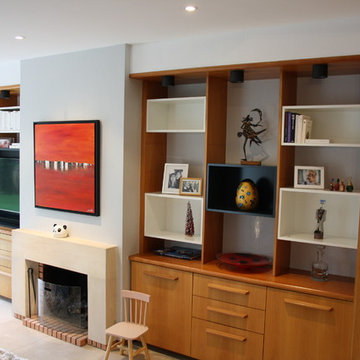
Bibliothèque de 20 ans relooker
Les travaux de menuiserie ont été effectués par l'artisan qui avait réaliser la première version de la bibliothèque il y a 20 ans. L'atelier Philippe Nourisson
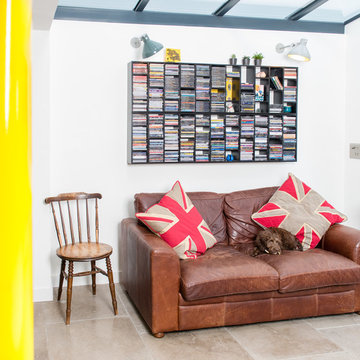
Credit: Photography by Matt Round Photography.
Exempel på ett litet modernt allrum med öppen planlösning, med ett bibliotek, vita väggar, kalkstensgolv och brunt golv
Exempel på ett litet modernt allrum med öppen planlösning, med ett bibliotek, vita väggar, kalkstensgolv och brunt golv
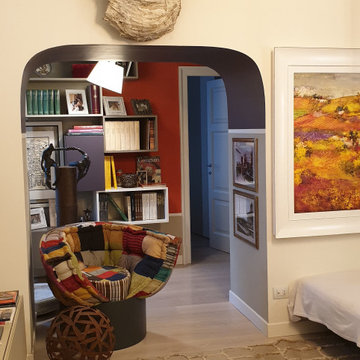
Idéer för att renovera ett mellanstort eklektiskt allrum med öppen planlösning, med ett bibliotek, beige väggar och kalkstensgolv
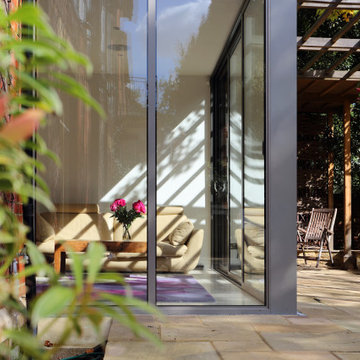
Flat roof extension with pergola to an existing heritage home
Inredning av ett modernt mellanstort separat vardagsrum, med ett bibliotek, vita väggar, kalkstensgolv och grått golv
Inredning av ett modernt mellanstort separat vardagsrum, med ett bibliotek, vita väggar, kalkstensgolv och grått golv
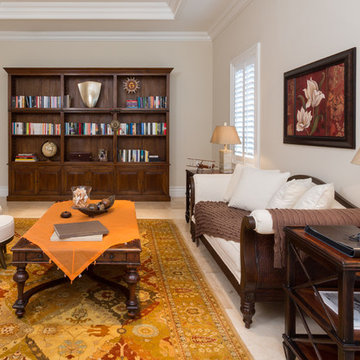
Bild på ett stort orientaliskt separat vardagsrum, med ett bibliotek, beige väggar, kalkstensgolv och beiget golv
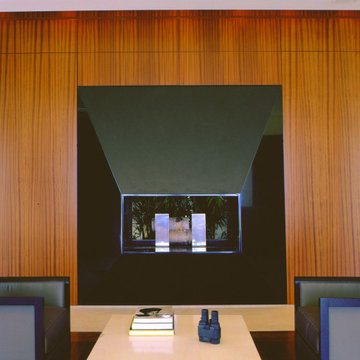
The rosewood panelled two sided fireplace flanks the black absolute granite convex hearth. Two contemporary lounge chairs are the second seating group and a perfect spot for enjoying a blazing fire.
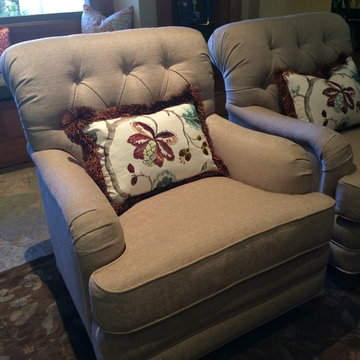
Photo by LAWRENCE this room has 2 sides, on the other side of the fireplace, the seating close to the entry door is this 4-chair area.
Exempel på ett mellanstort klassiskt allrum med öppen planlösning, med ett bibliotek, kalkstensgolv, en dubbelsidig öppen spis och en spiselkrans i sten
Exempel på ett mellanstort klassiskt allrum med öppen planlösning, med ett bibliotek, kalkstensgolv, en dubbelsidig öppen spis och en spiselkrans i sten
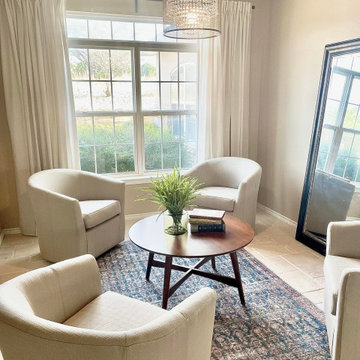
Exempel på ett litet allrum med öppen planlösning, med ett bibliotek och kalkstensgolv
73 foton på vardagsrum, med ett bibliotek och kalkstensgolv
3