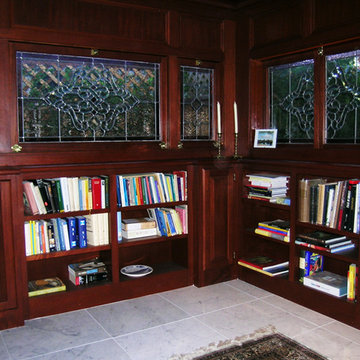362 foton på vardagsrum, med ett bibliotek och marmorgolv
Sortera efter:
Budget
Sortera efter:Populärt i dag
161 - 180 av 362 foton
Artikel 1 av 3
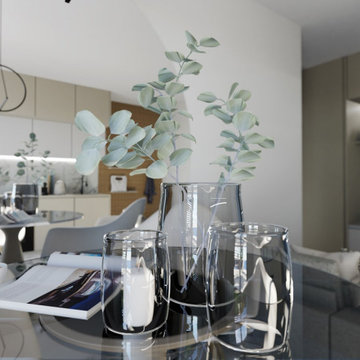
Foto på ett litet funkis allrum med öppen planlösning, med ett bibliotek, vita väggar, marmorgolv, en väggmonterad TV och vitt golv
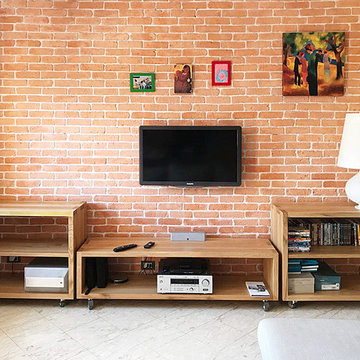
Inspiration för industriella loftrum, med ett bibliotek, orange väggar, marmorgolv och en väggmonterad TV
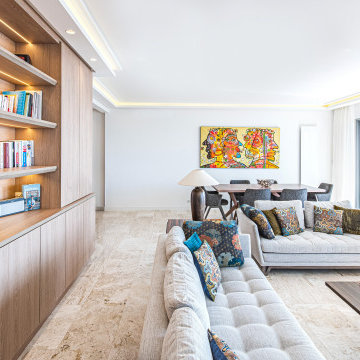
Les mots d'ordre pour concevoir ce salon étaient: harmonie, confort, espace, luxe, sérénité.
Le choix d'un mobilier de chez Roche Bobois
Exempel på ett stort klassiskt allrum med öppen planlösning, med ett bibliotek, vita väggar, en fristående TV, beiget golv och marmorgolv
Exempel på ett stort klassiskt allrum med öppen planlösning, med ett bibliotek, vita väggar, en fristående TV, beiget golv och marmorgolv
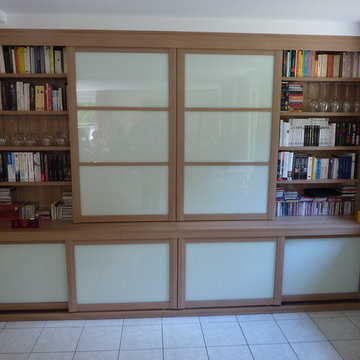
Meuble sur mesure, composé d'une partie haute bibliothèque, équipée de 2 portes coulissantes. Partie basse fermée, équipée de 4 portes coulissantes en verre laqué blanc.
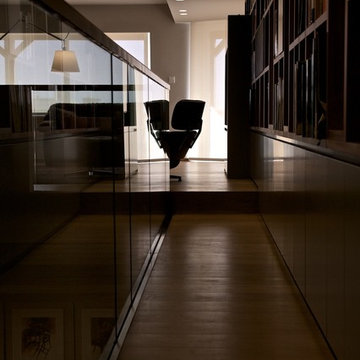
camilleriparismode projects and design team were approached to rethink a previously unused double height room in a wonderful villa. the lower part of the room was planned as a sitting and dining area, the sub level above as a tv den and games room. as the occupants enjoy their time together as a family, as well as their shared love of books, a floor-to-ceiling library was an ideal way of using and linking the large volume. the large library covers one wall of the room spilling into the den area above. it is given a sense of movement by the differing sizes of the verticals and shelves, broken up by randomly placed closed cupboards. the floating marble fireplace at the base of the library unit helps achieve a feeling of lightness despite it being a complex structure, while offering a cosy atmosphere to the family area below. the split-level den is reached via a solid oak staircase, below which is a custom made wine room. the staircase is concealed from the dining area by a high wall, painted in a bold colour on which a collection of paintings is displayed.
photos by: brian grech
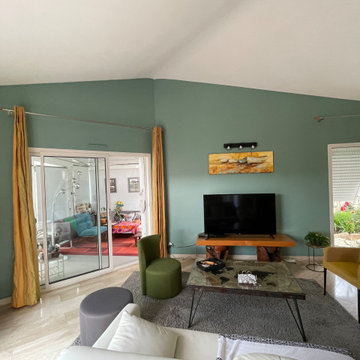
Réalisation d'un accompagnement dans l'optimisation des volumes d'un salon à Pornic.
Notre cliente souhaitait améliorer son confort de vie, en échangeant avec elle nous avons analyser les volumes et conseiller de créer un aspect de profondeur sur deux pans de murs.
Le choix de teinte doit s'associer à la décoration et mobilier en place, le choix déterminer c'est arrêter sur un verre que nous avons du modifier afin de prolonger la pièce vers l'extérieur.
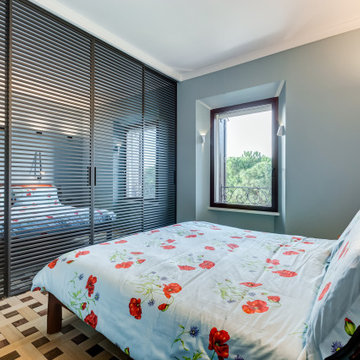
Camera da letto master: parquet in rovere e palissandro, letto in pelle con illuminazione a led, tinte pareti in grigio-celeste.
---
Hallway linking "en suite" bathroom to bedroom. The shower-bath and washbasin areas are visible. Walls and vault in marble mosaic, top and frames in "emperador brown" marble, lacquered light-blue furniture.
In the bedroom, oak and rosewood parquet, leather bed with LED lighting, same light-blue color walls.
---
Photographer: Luca Tranquilli
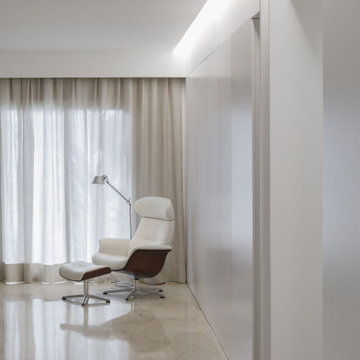
Reforma de una vivienda en Los Remedios, Sevilla.
Idéer för mellanstora funkis allrum med öppen planlösning, med ett bibliotek, vita väggar, marmorgolv och en väggmonterad TV
Idéer för mellanstora funkis allrum med öppen planlösning, med ett bibliotek, vita väggar, marmorgolv och en väggmonterad TV
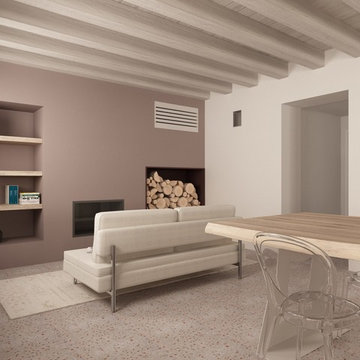
Idéer för att renovera ett funkis vardagsrum, med ett bibliotek, marmorgolv och en spiselkrans i gips
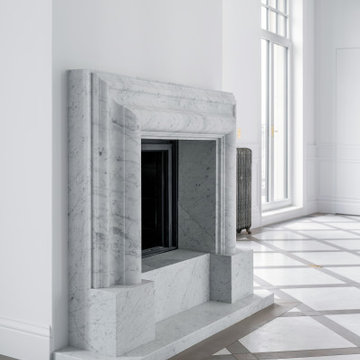
Exempel på ett stort klassiskt vardagsrum, med ett bibliotek, vita väggar, marmorgolv, en bred öppen spis, en spiselkrans i sten och brunt golv
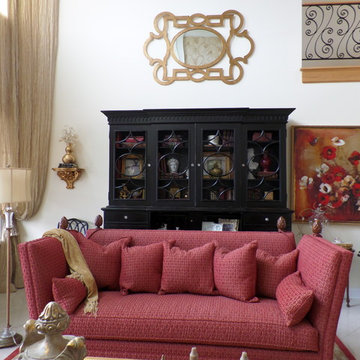
Klassisk inredning av ett mellanstort allrum med öppen planlösning, med ett bibliotek, vita väggar, marmorgolv, en standard öppen spis och en spiselkrans i trä
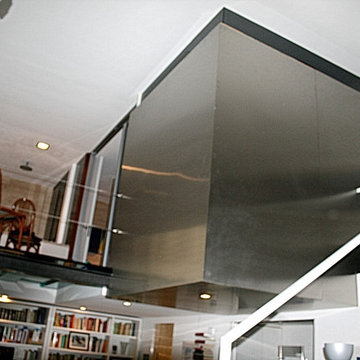
Inredning av ett eklektiskt mellanstort loftrum, med ett bibliotek, vita väggar, marmorgolv, en inbyggd mediavägg och vitt golv
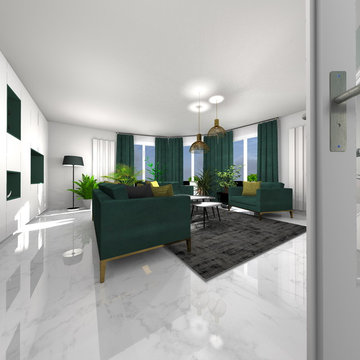
Idéer för ett stort modernt separat vardagsrum, med ett bibliotek, gröna väggar, marmorgolv och vitt golv
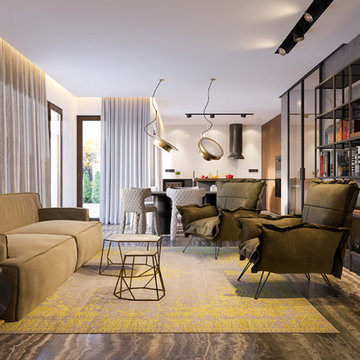
Inspiration för mellanstora moderna loftrum, med ett bibliotek, grå väggar, marmorgolv och en väggmonterad TV
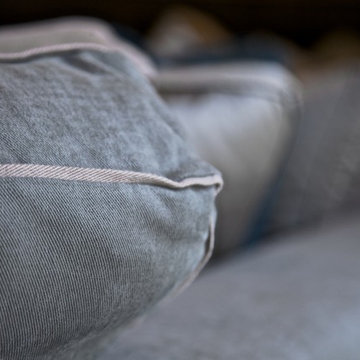
camilleriparismode projects and design team were approached to rethink a previously unused double height room in a wonderful villa. the lower part of the room was planned as a sitting and dining area, the sub level above as a tv den and games room. as the occupants enjoy their time together as a family, as well as their shared love of books, a floor-to-ceiling library was an ideal way of using and linking the large volume. the large library covers one wall of the room spilling into the den area above. it is given a sense of movement by the differing sizes of the verticals and shelves, broken up by randomly placed closed cupboards. the floating marble fireplace at the base of the library unit helps achieve a feeling of lightness despite it being a complex structure, while offering a cosy atmosphere to the family area below. the split-level den is reached via a solid oak staircase, below which is a custom made wine room. the staircase is concealed from the dining area by a high wall, painted in a bold colour on which a collection of paintings is displayed.
photos by: brian grech
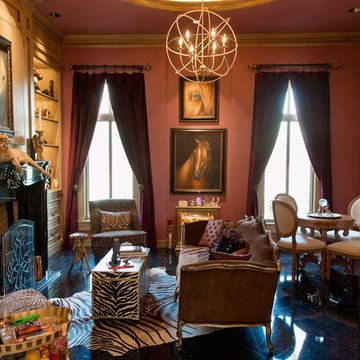
Olivera Construction (Builder) • W. Brandt Hay Architect (Architect) • Eva Snider Photography (Photographer)
Bild på ett stort eklektiskt separat vardagsrum, med ett bibliotek, rosa väggar, marmorgolv, en standard öppen spis och en spiselkrans i sten
Bild på ett stort eklektiskt separat vardagsrum, med ett bibliotek, rosa väggar, marmorgolv, en standard öppen spis och en spiselkrans i sten
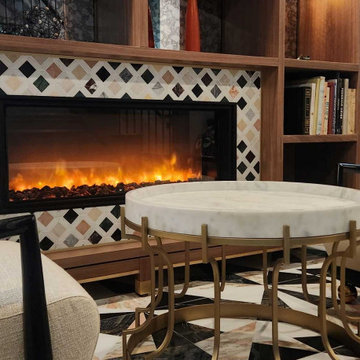
Idéer för små funkis allrum med öppen planlösning, med ett bibliotek, lila väggar, marmorgolv, en bred öppen spis och en spiselkrans i trä
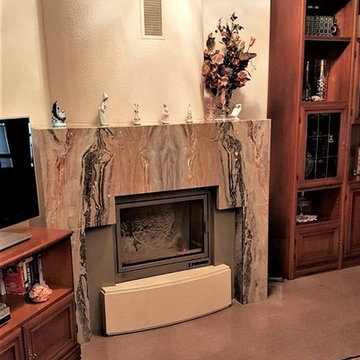
Particolare del camino a parete realizzato su disegno. Il monoblocco in ghisa è stato rivestito in marmo.
Exempel på ett stort klassiskt allrum med öppen planlösning, med ett bibliotek, beige väggar, marmorgolv, en standard öppen spis, en spiselkrans i sten, en inbyggd mediavägg och rosa golv
Exempel på ett stort klassiskt allrum med öppen planlösning, med ett bibliotek, beige väggar, marmorgolv, en standard öppen spis, en spiselkrans i sten, en inbyggd mediavägg och rosa golv
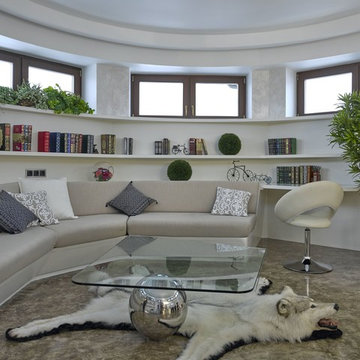
Modern inredning av ett mellanstort separat vardagsrum, med ett bibliotek, vita väggar och marmorgolv
362 foton på vardagsrum, med ett bibliotek och marmorgolv
9
