362 foton på vardagsrum, med ett bibliotek och marmorgolv
Sortera efter:Populärt i dag
81 - 100 av 362 foton
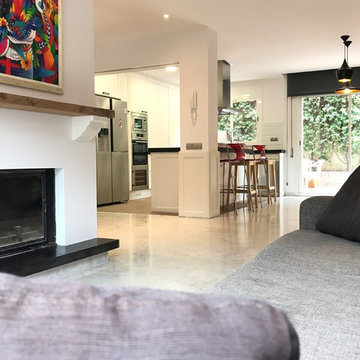
Vista de la cocina y el comedor desde el sofa
Idéer för att renovera ett stort eklektiskt allrum med öppen planlösning, med ett bibliotek, vita väggar, marmorgolv, en bred öppen spis, en spiselkrans i gips, en väggmonterad TV och vitt golv
Idéer för att renovera ett stort eklektiskt allrum med öppen planlösning, med ett bibliotek, vita väggar, marmorgolv, en bred öppen spis, en spiselkrans i gips, en väggmonterad TV och vitt golv
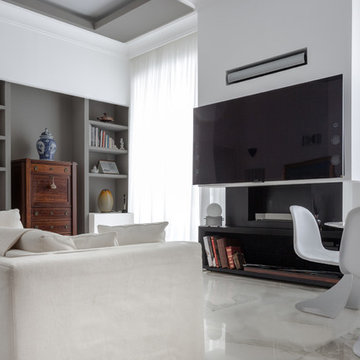
Inredning av ett klassiskt mellanstort separat vardagsrum, med ett bibliotek, beige väggar, marmorgolv, en bred öppen spis, en spiselkrans i sten, en inbyggd mediavägg och vitt golv
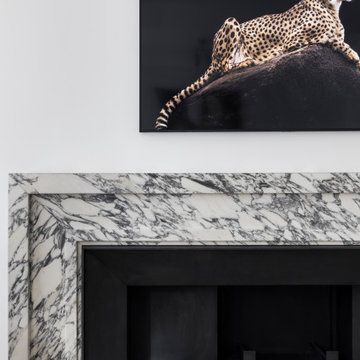
Photo : Romain Ricard
Inspiration för ett stort allrum med öppen planlösning, med ett bibliotek, vita väggar, marmorgolv, en standard öppen spis, en spiselkrans i sten, en väggmonterad TV och beiget golv
Inspiration för ett stort allrum med öppen planlösning, med ett bibliotek, vita väggar, marmorgolv, en standard öppen spis, en spiselkrans i sten, en väggmonterad TV och beiget golv
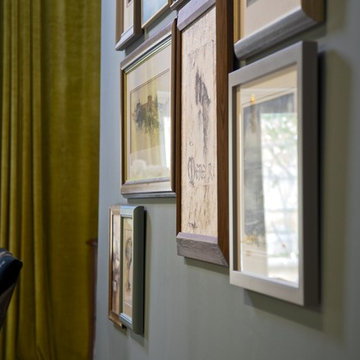
camilleriparismode projects and design team were approached to rethink a previously unused double height room in a wonderful villa. the lower part of the room was planned as a sitting and dining area, the sub level above as a tv den and games room. as the occupants enjoy their time together as a family, as well as their shared love of books, a floor-to-ceiling library was an ideal way of using and linking the large volume. the large library covers one wall of the room spilling into the den area above. it is given a sense of movement by the differing sizes of the verticals and shelves, broken up by randomly placed closed cupboards. the floating marble fireplace at the base of the library unit helps achieve a feeling of lightness despite it being a complex structure, while offering a cosy atmosphere to the family area below. the split-level den is reached via a solid oak staircase, below which is a custom made wine room. the staircase is concealed from the dining area by a high wall, painted in a bold colour on which a collection of paintings is displayed.
photos by: brian grech
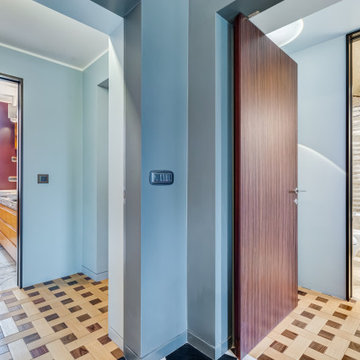
Bagno: area lavabo. Pareti e volta in mosaico marmoreo, piano e cornici in marmo "emperador brown", laccatura in "Grigio di Parma". Lavabo da appoggio con troppo-pieno incorporato (senza foro).
---
Bathroom: sink area. Marble mosaic finished walls and vault, "emperador brown" marble top and light blue lacquering. Countertop washbasin with built-in overflow (no hole needed).
---
Photographer: Luca Tranquilli
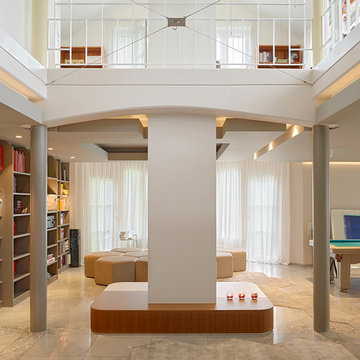
Inredning av ett modernt mycket stort allrum med öppen planlösning, med ett bibliotek, vita väggar och marmorgolv
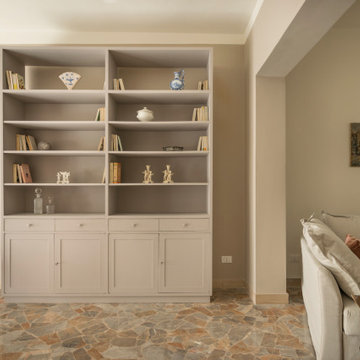
Idéer för stora eklektiska allrum med öppen planlösning, med ett bibliotek, marmorgolv och flerfärgat golv
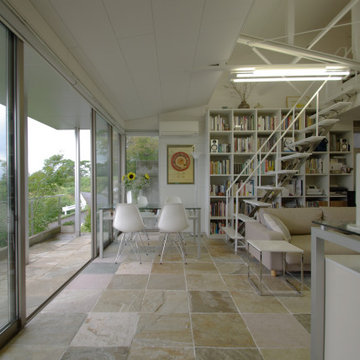
築30余年になるプレファブ建築の5回目のリフォーム・リノベーション。
Idéer för små funkis allrum med öppen planlösning, med ett bibliotek, vita väggar, marmorgolv, en spiselkrans i sten, en fristående TV och beiget golv
Idéer för små funkis allrum med öppen planlösning, med ett bibliotek, vita väggar, marmorgolv, en spiselkrans i sten, en fristående TV och beiget golv
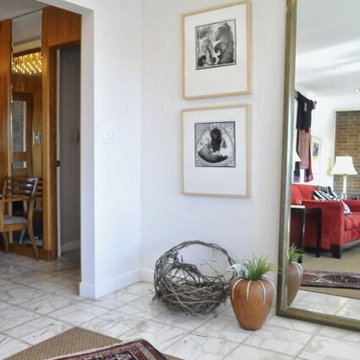
Quintessential mid-century architecture, open floor plan, double sided fireplace, natural wood trim, eclectic art and furnishings.
Photo by David Stewart, Ad Cat Media
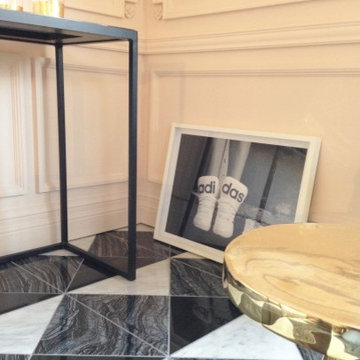
Marble Tiles used in this design: Black Serpentgianta Marble, Polished Oriental White Marble & Black Granite Tile.
Inspiration för mellanstora moderna separata vardagsrum, med ett bibliotek och marmorgolv
Inspiration för mellanstora moderna separata vardagsrum, med ett bibliotek och marmorgolv
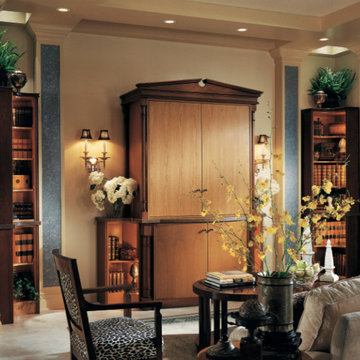
This beautiful, traditional-mixed-with-sass living room is just splendid! The entertainment center was made by Wood-Mode, which can make the BEST custom-cabinetry that you have ever seen! This particular room features recessed lighting, book shelves, beige walls with blue accents and a sassy leopard chair!
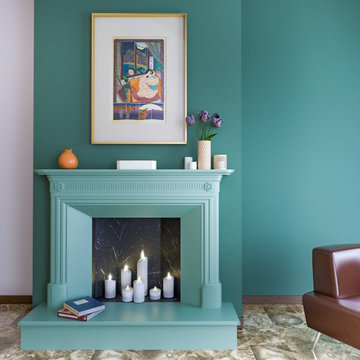
Liadesign
Inredning av ett modernt stort allrum med öppen planlösning, med ett bibliotek, flerfärgade väggar, marmorgolv, en standard öppen spis, en inbyggd mediavägg och flerfärgat golv
Inredning av ett modernt stort allrum med öppen planlösning, med ett bibliotek, flerfärgade väggar, marmorgolv, en standard öppen spis, en inbyggd mediavägg och flerfärgat golv
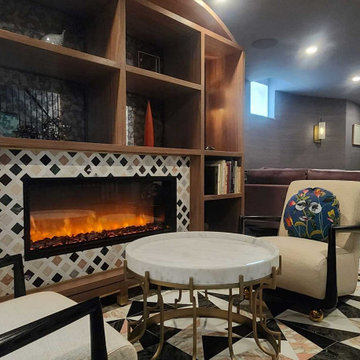
Bild på ett litet funkis vardagsrum, med ett bibliotek, lila väggar, marmorgolv, en bred öppen spis, en spiselkrans i trä och en väggmonterad TV
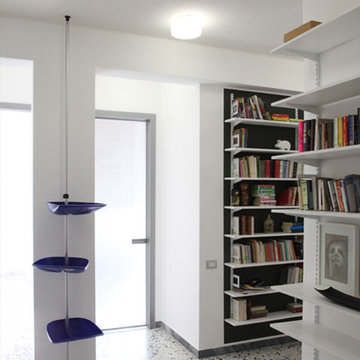
Idéer för att renovera ett mycket stort funkis loftrum, med ett bibliotek, vita väggar, marmorgolv, en inbyggd mediavägg och svart golv
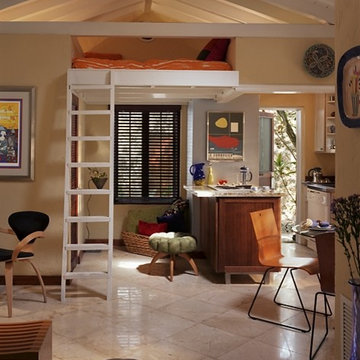
Mike Butler
Inspiration för mellanstora exotiska loftrum, med ett bibliotek, beige väggar, marmorgolv och en väggmonterad TV
Inspiration för mellanstora exotiska loftrum, med ett bibliotek, beige väggar, marmorgolv och en väggmonterad TV
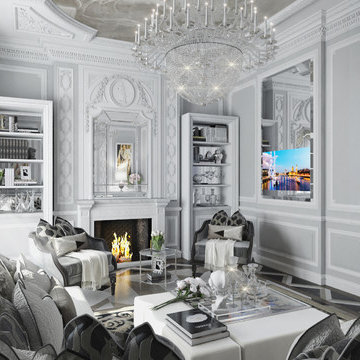
Idéer för vintage vardagsrum, med ett bibliotek, vita väggar, marmorgolv, en standard öppen spis, en spiselkrans i sten, en dold TV och brunt golv
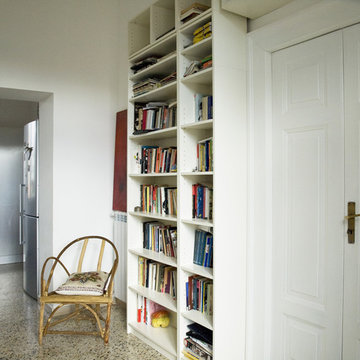
Idéer för mellanstora funkis allrum med öppen planlösning, med ett bibliotek, vita väggar, marmorgolv, en väggmonterad TV och flerfärgat golv
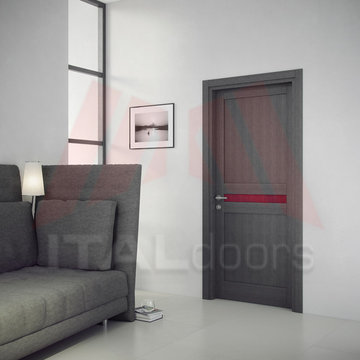
While the Multicolored Silk Screen Printed Décor expresses an almost explosive Force, the raised and fielded motif is particularly warm,deep and intimate
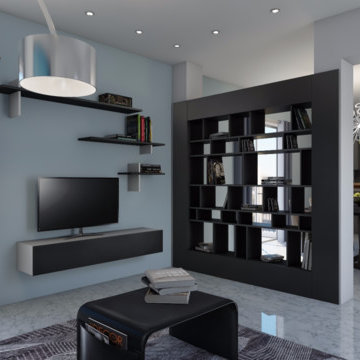
Progetto di ristrutturazione di interni
Ing. Debora Piazza
Foto på ett mellanstort funkis allrum med öppen planlösning, med ett bibliotek, flerfärgade väggar, marmorgolv och grått golv
Foto på ett mellanstort funkis allrum med öppen planlösning, med ett bibliotek, flerfärgade väggar, marmorgolv och grått golv
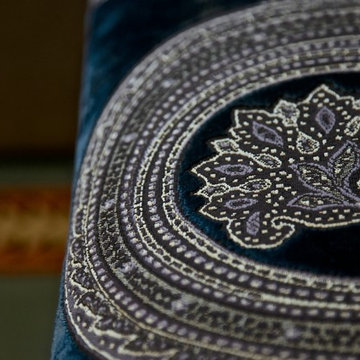
camilleriparismode projects and design team were approached to rethink a previously unused double height room in a wonderful villa. the lower part of the room was planned as a sitting and dining area, the sub level above as a tv den and games room. as the occupants enjoy their time together as a family, as well as their shared love of books, a floor-to-ceiling library was an ideal way of using and linking the large volume. the large library covers one wall of the room spilling into the den area above. it is given a sense of movement by the differing sizes of the verticals and shelves, broken up by randomly placed closed cupboards. the floating marble fireplace at the base of the library unit helps achieve a feeling of lightness despite it being a complex structure, while offering a cosy atmosphere to the family area below. the split-level den is reached via a solid oak staircase, below which is a custom made wine room. the staircase is concealed from the dining area by a high wall, painted in a bold colour on which a collection of paintings is displayed.
photos by: brian grech
362 foton på vardagsrum, med ett bibliotek och marmorgolv
5