362 foton på vardagsrum, med ett bibliotek och marmorgolv
Sortera efter:
Budget
Sortera efter:Populärt i dag
21 - 40 av 362 foton
Artikel 1 av 3
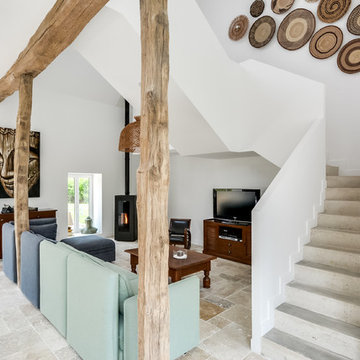
meero
Inredning av ett minimalistiskt mycket stort allrum med öppen planlösning, med ett bibliotek, vita väggar, marmorgolv, en öppen vedspis, en fristående TV och beiget golv
Inredning av ett minimalistiskt mycket stort allrum med öppen planlösning, med ett bibliotek, vita väggar, marmorgolv, en öppen vedspis, en fristående TV och beiget golv
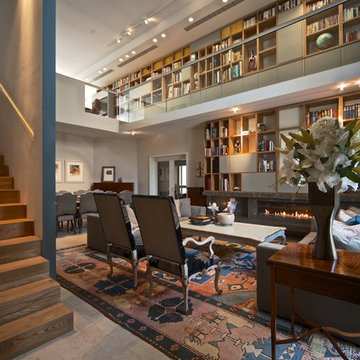
camilleriparismode projects and design team were approached to rethink a previously unused double height room in a wonderful villa. the lower part of the room was planned as a sitting and dining area, the sub level above as a tv den and games room. as the occupants enjoy their time together as a family, as well as their shared love of books, a floor-to-ceiling library was an ideal way of using and linking the large volume. the large library covers one wall of the room spilling into the den area above. it is given a sense of movement by the differing sizes of the verticals and shelves, broken up by randomly placed closed cupboards. the floating marble fireplace at the base of the library unit helps achieve a feeling of lightness despite it being a complex structure, while offering a cosy atmosphere to the family area below. the split-level den is reached via a solid oak staircase, below which is a custom made wine room. the staircase is concealed from the dining area by a high wall, painted in a bold colour on which a collection of paintings is displayed.
photos by: brian grech
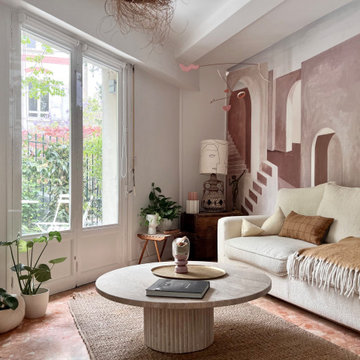
Le salon et sa fresque antique qui crée une perspective et ouvre l'horizon et le regard...
Inredning av ett medelhavsstil mellanstort allrum med öppen planlösning, med ett bibliotek, rosa väggar, marmorgolv, en fristående TV och rosa golv
Inredning av ett medelhavsstil mellanstort allrum med öppen planlösning, med ett bibliotek, rosa väggar, marmorgolv, en fristående TV och rosa golv
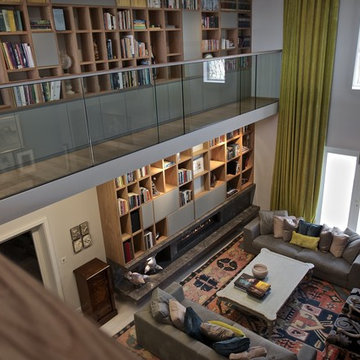
camilleriparismode projects and design team were approached to rethink a previously unused double height room in a wonderful villa. the lower part of the room was planned as a sitting and dining area, the sub level above as a tv den and games room. as the occupants enjoy their time together as a family, as well as their shared love of books, a floor-to-ceiling library was an ideal way of using and linking the large volume. the large library covers one wall of the room spilling into the den area above. it is given a sense of movement by the differing sizes of the verticals and shelves, broken up by randomly placed closed cupboards. the floating marble fireplace at the base of the library unit helps achieve a feeling of lightness despite it being a complex structure, while offering a cosy atmosphere to the family area below. the split-level den is reached via a solid oak staircase, below which is a custom made wine room. the staircase is concealed from the dining area by a high wall, painted in a bold colour on which a collection of paintings is displayed.
photos by: brian grech
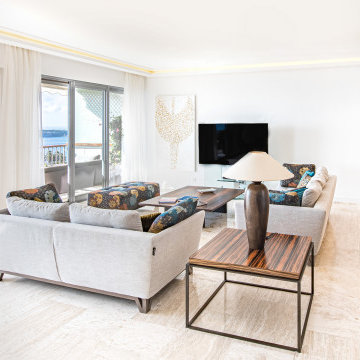
Les mots d'ordre pour concevoir ce salon étaient: harmonie, confort, espace, luxe, sérénité.
Le choix d'un mobilier de chez Roche Bobois
Inspiration för stora klassiska allrum med öppen planlösning, med ett bibliotek, vita väggar, en fristående TV, beiget golv och marmorgolv
Inspiration för stora klassiska allrum med öppen planlösning, med ett bibliotek, vita väggar, en fristående TV, beiget golv och marmorgolv
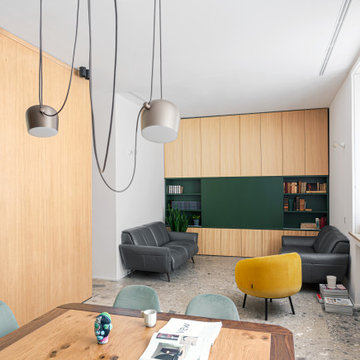
Vista del soggiorno dalla sala da pranzo. Vista del volume della scala, realizzata in legno.
Arredi su misura che caratterizzano anche l'ambiente del soggiorno.
Falegnameria di IGOR LECCESE.
Illuminazione FLOS.
Pavimento realizzato in marmo CEPPO DI GRE.
Arredi su misura realizzati in ROVERE; nicchia e mensole finitura LACCATA.
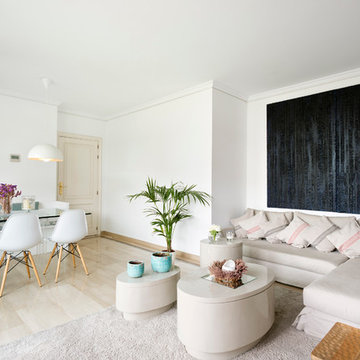
©Borja Dorado
Modern inredning av ett litet allrum med öppen planlösning, med ett bibliotek, vita väggar, marmorgolv och en fristående TV
Modern inredning av ett litet allrum med öppen planlösning, med ett bibliotek, vita väggar, marmorgolv och en fristående TV
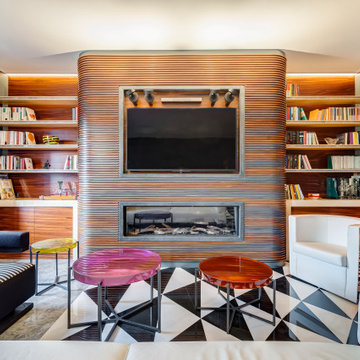
Soggiorno: boiserie in palissandro, camino a gas e TV 65". Pareti in grigio scuro al 6% di lucidità, finestre a profilo sottile, dalla grande capacit di isolamento acustico.
---
Living room: rosewood paneling, gas fireplace and 65 " TV. Dark gray walls (6% gloss), thin profile windows, providing high sound-insulation capacity.
---
Omaggio allo stile italiano degli anni Quaranta, sostenuto da impianti di alto livello.
---
A tribute to the Italian style of the Forties, supported by state-of-the-art tech systems.
---
Photographer: Luca Tranquilli
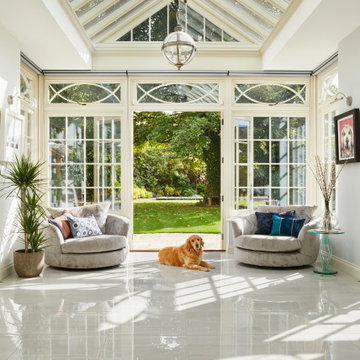
As the night draws to an end, the cosy halo of sofas encourages the night to live on by providing a haven to relax and settle. Connecting the two spaces and settled beneath an impressive roof lantern, featuring solar reflective glazing and automatic thermostatic air ventilation, is an open area of floor space; Providing an irresistible and uninterrupted corridor that establishes a connection between the zones within the spectacular orangery. Accompanied by an additional entrance to the back garden, flanked by two snuggle sofa seats. The perfect spot for enjoying a good book on a Sunday morning.
It is here that the homeowners can gaze upon the exposed brickwork from the original space, having been afforded the space it needed to breathe and become a thing of beauty. Linking the new structure to the original building seamlessly.
But our designers knew exactly what to do with this home that had so much untapped potential. Starting by moving the kitchen into the generously sized orangery space, with informal seating around a breakfast bar. Creating a bright, welcoming, and social environment to prepare family meals and relax together in close proximity. In the warmer months the French doors, positioned within this kitchen zone, open out to a comfortable outdoor living space where the family can enjoy a chilled glass of wine and a BBQ on a cool summers evening.
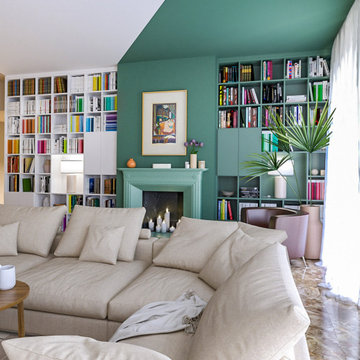
Liadesign
Inspiration för stora moderna allrum med öppen planlösning, med ett bibliotek, flerfärgade väggar, marmorgolv, en standard öppen spis, en inbyggd mediavägg och flerfärgat golv
Inspiration för stora moderna allrum med öppen planlösning, med ett bibliotek, flerfärgade väggar, marmorgolv, en standard öppen spis, en inbyggd mediavägg och flerfärgat golv
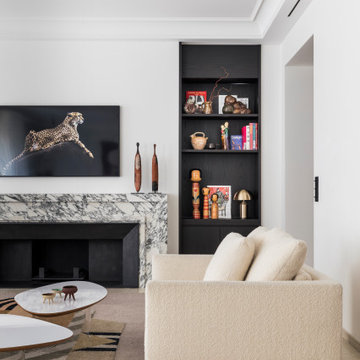
Photo : Romain Ricard
Inredning av ett stort allrum med öppen planlösning, med ett bibliotek, vita väggar, marmorgolv, en standard öppen spis, en spiselkrans i sten, en väggmonterad TV och beiget golv
Inredning av ett stort allrum med öppen planlösning, med ett bibliotek, vita väggar, marmorgolv, en standard öppen spis, en spiselkrans i sten, en väggmonterad TV och beiget golv
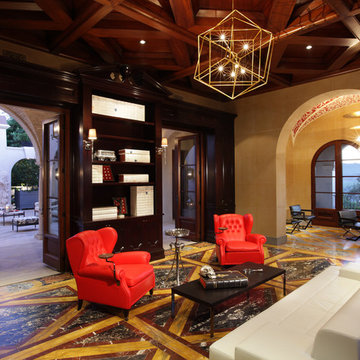
Exempel på ett stort medelhavsstil allrum med öppen planlösning, med ett bibliotek, beige väggar och marmorgolv
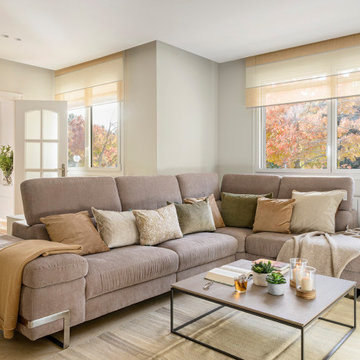
Exempel på ett stort medelhavsstil separat vardagsrum, med ett bibliotek, grå väggar, marmorgolv, en bred öppen spis, en spiselkrans i trä, en väggmonterad TV och beiget golv
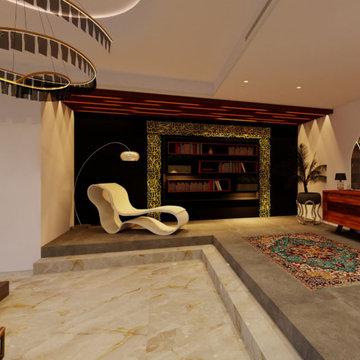
Modern inredning av ett stort allrum med öppen planlösning, med ett bibliotek, vita väggar, marmorgolv och vitt golv
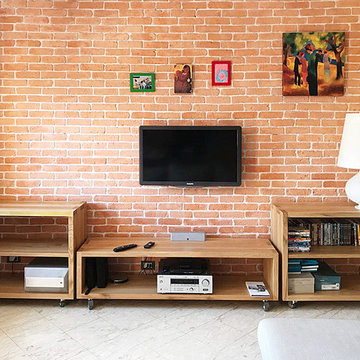
Inspiration för industriella loftrum, med ett bibliotek, orange väggar, marmorgolv och en väggmonterad TV
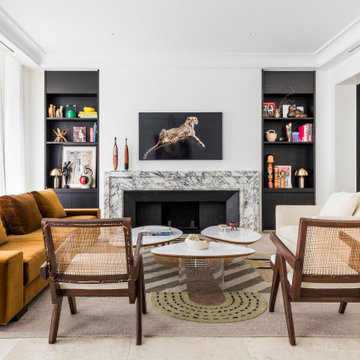
Photo : Romain Ricard
Inspiration för ett stort allrum med öppen planlösning, med ett bibliotek, vita väggar, marmorgolv, en standard öppen spis, en spiselkrans i sten, en väggmonterad TV och beiget golv
Inspiration för ett stort allrum med öppen planlösning, med ett bibliotek, vita väggar, marmorgolv, en standard öppen spis, en spiselkrans i sten, en väggmonterad TV och beiget golv
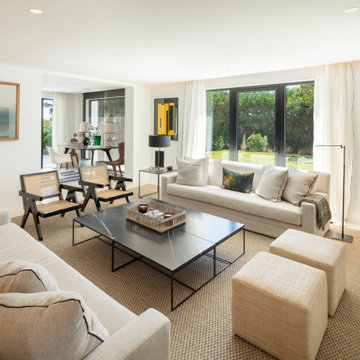
Inspiration för ett funkis vardagsrum, med ett bibliotek, vita väggar, marmorgolv, en bred öppen spis, en spiselkrans i metall, en väggmonterad TV och beiget golv
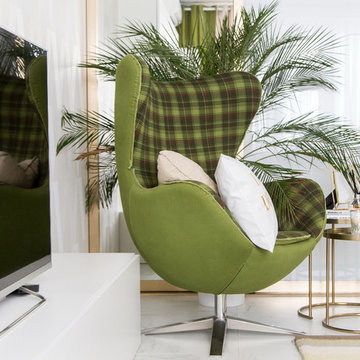
Designer: Ivan Pozdnyakov
Foto: Igor Kublin
Modern inredning av ett mellanstort separat vardagsrum, med ett bibliotek, vita väggar och marmorgolv
Modern inredning av ett mellanstort separat vardagsrum, med ett bibliotek, vita väggar och marmorgolv
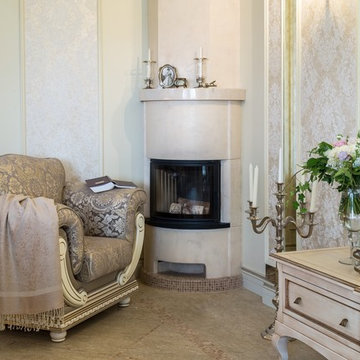
Чернышов
Exempel på ett stort klassiskt allrum med öppen planlösning, med ett bibliotek, beige väggar, marmorgolv, en öppen hörnspis och en spiselkrans i gips
Exempel på ett stort klassiskt allrum med öppen planlösning, med ett bibliotek, beige väggar, marmorgolv, en öppen hörnspis och en spiselkrans i gips

Liadesign
Idéer för att renovera ett litet 60 tals allrum med öppen planlösning, med ett bibliotek, flerfärgade väggar, marmorgolv, en fristående TV och rött golv
Idéer för att renovera ett litet 60 tals allrum med öppen planlösning, med ett bibliotek, flerfärgade väggar, marmorgolv, en fristående TV och rött golv
362 foton på vardagsrum, med ett bibliotek och marmorgolv
2