362 foton på vardagsrum, med ett bibliotek och marmorgolv
Sortera efter:
Budget
Sortera efter:Populärt i dag
41 - 60 av 362 foton
Artikel 1 av 3
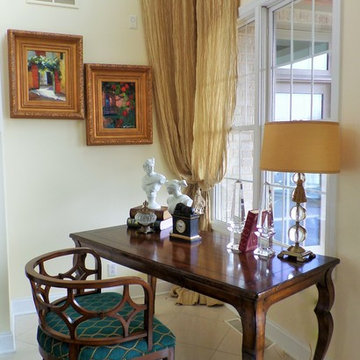
Exempel på ett mellanstort klassiskt allrum med öppen planlösning, med ett bibliotek, vita väggar, marmorgolv, en standard öppen spis och en spiselkrans i trä
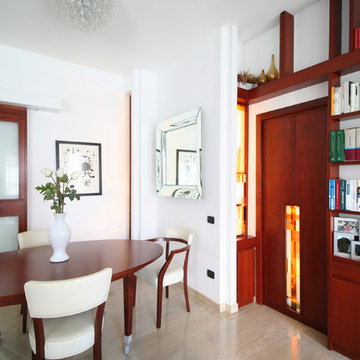
Idéer för stora funkis separata vardagsrum, med ett bibliotek, vita väggar och marmorgolv
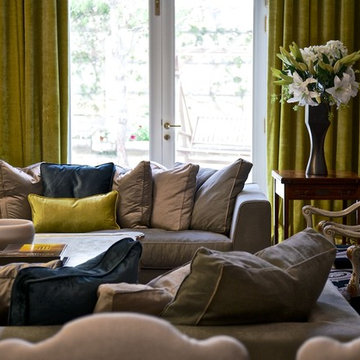
camilleriparismode projects and design team were approached to rethink a previously unused double height room in a wonderful villa. the lower part of the room was planned as a sitting and dining area, the sub level above as a tv den and games room. as the occupants enjoy their time together as a family, as well as their shared love of books, a floor-to-ceiling library was an ideal way of using and linking the large volume. the large library covers one wall of the room spilling into the den area above. it is given a sense of movement by the differing sizes of the verticals and shelves, broken up by randomly placed closed cupboards. the floating marble fireplace at the base of the library unit helps achieve a feeling of lightness despite it being a complex structure, while offering a cosy atmosphere to the family area below. the split-level den is reached via a solid oak staircase, below which is a custom made wine room. the staircase is concealed from the dining area by a high wall, painted in a bold colour on which a collection of paintings is displayed.
photos by: brian grech
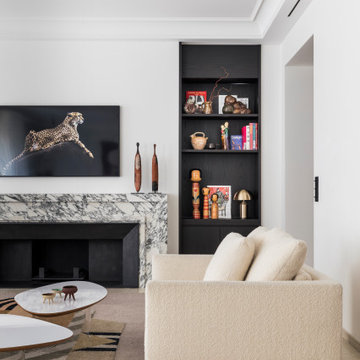
Photo : Romain Ricard
Inredning av ett stort allrum med öppen planlösning, med ett bibliotek, vita väggar, marmorgolv, en standard öppen spis, en spiselkrans i sten, en väggmonterad TV och beiget golv
Inredning av ett stort allrum med öppen planlösning, med ett bibliotek, vita väggar, marmorgolv, en standard öppen spis, en spiselkrans i sten, en väggmonterad TV och beiget golv
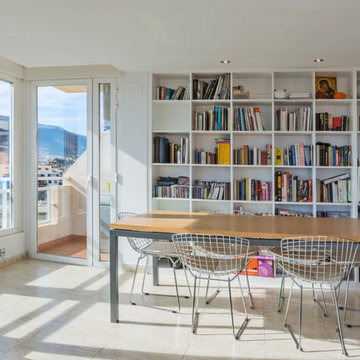
Fotos salón
Pelut i Pelat
Foto på ett mellanstort funkis vardagsrum, med ett bibliotek, vita väggar, marmorgolv och en fristående TV
Foto på ett mellanstort funkis vardagsrum, med ett bibliotek, vita väggar, marmorgolv och en fristående TV
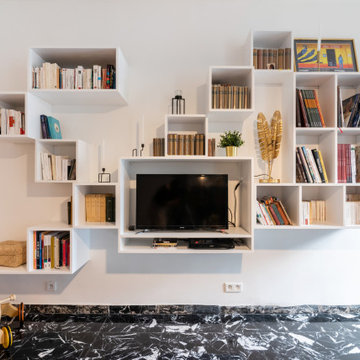
Exempel på ett mellanstort modernt vardagsrum, med ett bibliotek, vita väggar, marmorgolv, en standard öppen spis, en spiselkrans i trä, en dold TV och svart golv
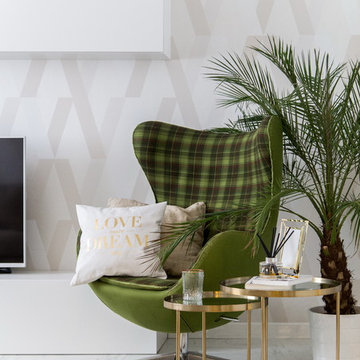
Designer: Ivan Pozdnyakov
Foto: Igor Kublin
Inredning av ett nordiskt mellanstort separat vardagsrum, med ett bibliotek, vita väggar och marmorgolv
Inredning av ett nordiskt mellanstort separat vardagsrum, med ett bibliotek, vita väggar och marmorgolv
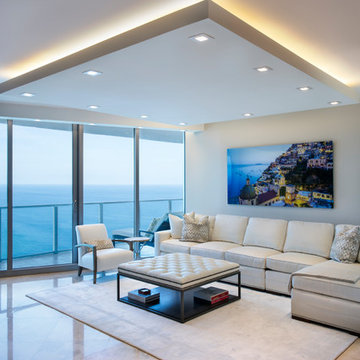
Photo credit: Paul Stoppi
The living room of the Ocean Palms condominium in Hollywood, FL
Idéer för mellanstora vintage allrum med öppen planlösning, med ett bibliotek, vita väggar, marmorgolv, en väggmonterad TV och beiget golv
Idéer för mellanstora vintage allrum med öppen planlösning, med ett bibliotek, vita väggar, marmorgolv, en väggmonterad TV och beiget golv
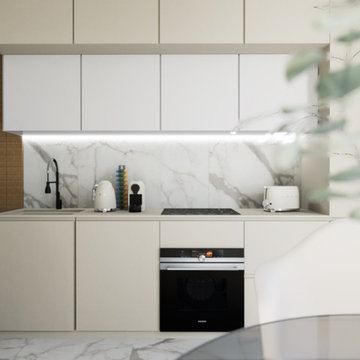
Modern inredning av ett litet allrum med öppen planlösning, med ett bibliotek, vita väggar, marmorgolv, en väggmonterad TV och vitt golv
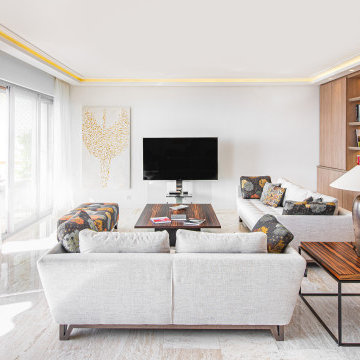
Les mots d'ordre pour concevoir ce salon étaient: harmonie, confort, espace, luxe, sérénité.
Le choix d'un mobilier de chez Roche Bobois
Klassisk inredning av ett stort allrum med öppen planlösning, med ett bibliotek, vita väggar, marmorgolv, en fristående TV och beiget golv
Klassisk inredning av ett stort allrum med öppen planlösning, med ett bibliotek, vita väggar, marmorgolv, en fristående TV och beiget golv
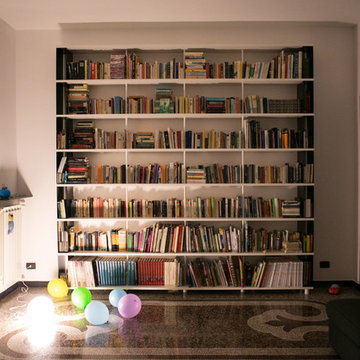
SKAFFA BC7N cm. 250 x 292 h X 30. The photographed version consists of 8 shelves measuring cm. 250 x 30 and 14 Metal Box Color Black RAL 9005
You can also choose metal box color WHITE, BLACK and RED.
Scratch-resistant white melamine shelves measure cm. 250x30 cm , thickness 2.5 mm , ABS edge 1 mm
- Metal Box powder paint semi-gloss measures cm. H. 38 x 12 x 29
- Metal tube divider white painted diam.cm.2 x 38 H.
- Adjustable feet (max 2 cm) white finish diam. 5 x 6,5 H
- Nickel metal hardware for easy assembly -
Height between shelves. 38 cm
The price does not include photographed objects
The code refers to a composition with Color Box BLACK
Piarotto produces and sells all over the world modular bookcases and modern shelving system
Piarotto produziert und vertreibt auf der ganzen Welt, modulares Bücherregal und moderne Regalsystem
Piarotto produit et commercialise partout dans le monde, étagères modulaires et bibliothèques moderne
Piarotto Produce y vende en todo el mundo, estanterías modulares y la biblioteca moderna
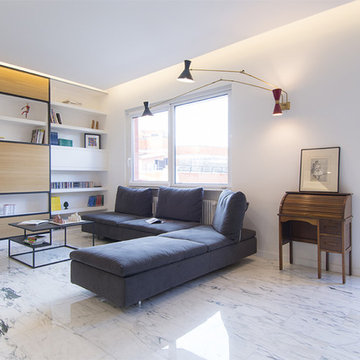
Alice Camandona
Foto på ett mycket stort funkis allrum med öppen planlösning, med ett bibliotek, marmorgolv och en dold TV
Foto på ett mycket stort funkis allrum med öppen planlösning, med ett bibliotek, marmorgolv och en dold TV
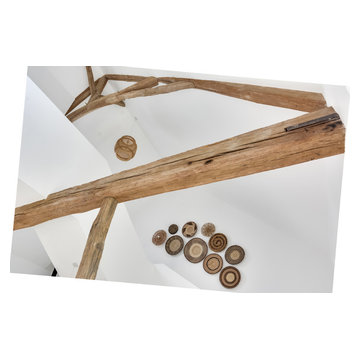
meero
Inspiration för ett mycket stort nordiskt allrum med öppen planlösning, med ett bibliotek, vita väggar, marmorgolv, en öppen vedspis, en fristående TV och beiget golv
Inspiration för ett mycket stort nordiskt allrum med öppen planlösning, med ett bibliotek, vita väggar, marmorgolv, en öppen vedspis, en fristående TV och beiget golv

PICTURED
The living room area with the 2 x 2 mt (6,5 x 6,5 ft) infinity pool, completed by a thin veil of water, softly falling from the ceiling. Filtration, purification, water heating and whirlpool systems complete the pool.
On the back of the water blade, a technical volume, where a small guest bathroom has been created.
This part of the living room can be closed by sliding and folding walls (in the photo), in order to obtain a third bedroom.
/
NELLA FOTO
La zona del soggiorno con la vasca a sfioro di mt 2 x 2, completata da sottile velo d'acqua, in caduta morbida da soffitto. Impianti di filtrazione, purificazione, riscaldamento acqua ed idromassaggio completano la vasca.
Sul retro della lama d'acqua, un volume tecnico, in cui si è ricavato un piccolo bagno ospiti.
Questa parte del soggiorno è separabile dal resto a mezzo pareti scorrevoli ed ripiegabili (nella foto), al fine di ricavare una terza camera da letto.
/
THE PROJECT
Our client wanted a town home from where he could enjoy the beautiful Ara Pacis and Tevere view, “purified” from traffic noises and lights.
Interior design had to contrast the surrounding ancient landscape, in order to mark a pointbreak from surroundings.
We had to completely modify the general floorplan, making space for a large, open living (150 mq, 1.600 sqf). We added a large internal infinity-pool in the middle, completed by a high, thin waterfall from he ceiling: such a demanding work awarded us with a beautifully relaxing hall, where the whisper of water offers space to imagination...
The house has an open italian kitchen, 2 bedrooms and 3 bathrooms.
/
IL PROGETTO
Il nostro cliente desiderava una casa di città, da cui godere della splendida vista di Ara Pacis e Tevere, "purificata" dai rumori e dalle luci del traffico.
Il design degli interni doveva contrastare il paesaggio antico circostante, al fine di segnare un punto di rottura con l'esterno.
Abbiamo dovuto modificare completamente la planimetria generale, creando spazio per un ampio soggiorno aperto (150 mq, 1.600 mq). Abbiamo aggiunto una grande piscina a sfioro interna, nel mezzo del soggiorno, completata da un'alta e sottile cascata, con un velo d'acqua che scende dolcemente dal soffitto.
Un lavoro così impegnativo ci ha premiato con ambienti sorprendentemente rilassanti, dove il sussurro dell'acqua offre spazio all'immaginazione ...
Una cucina italiana contemporanea, separata dal soggiorno da una vetrata mobile curva, 2 camere da letto e 3 bagni completano il progetto.
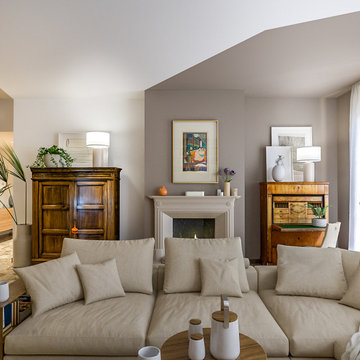
Liadesign
Exempel på ett stort modernt allrum med öppen planlösning, med ett bibliotek, flerfärgade väggar, marmorgolv, en standard öppen spis, en inbyggd mediavägg och brunt golv
Exempel på ett stort modernt allrum med öppen planlösning, med ett bibliotek, flerfärgade väggar, marmorgolv, en standard öppen spis, en inbyggd mediavägg och brunt golv
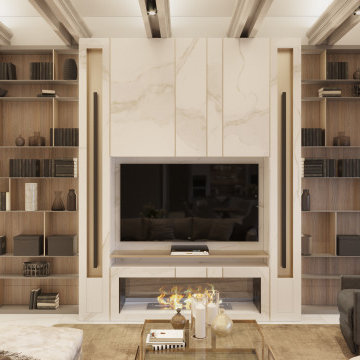
The villa is constructed on one level, with expansive windows and high ceilings. The client requested the design to be a mixture of traditional and modern elements, with a focus on storage space and functionality.
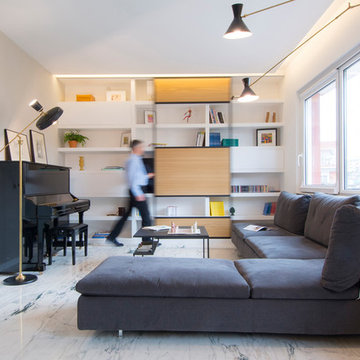
Alice Camandona
Modern inredning av ett mycket stort allrum med öppen planlösning, med ett bibliotek, marmorgolv och en dold TV
Modern inredning av ett mycket stort allrum med öppen planlösning, med ett bibliotek, marmorgolv och en dold TV
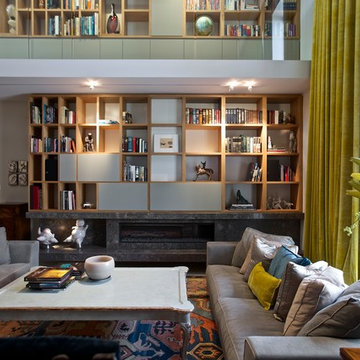
camilleriparismode projects and design team were approached to rethink a previously unused double height room in a wonderful villa. the lower part of the room was planned as a sitting and dining area, the sub level above as a tv den and games room. as the occupants enjoy their time together as a family, as well as their shared love of books, a floor-to-ceiling library was an ideal way of using and linking the large volume. the large library covers one wall of the room spilling into the den area above. it is given a sense of movement by the differing sizes of the verticals and shelves, broken up by randomly placed closed cupboards. the floating marble fireplace at the base of the library unit helps achieve a feeling of lightness despite it being a complex structure, while offering a cosy atmosphere to the family area below. the split-level den is reached via a solid oak staircase, below which is a custom made wine room. the staircase is concealed from the dining area by a high wall, painted in a bold colour on which a collection of paintings is displayed.
photos by: brian grech
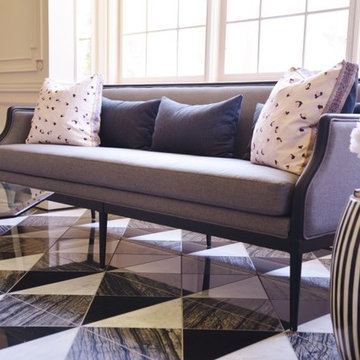
Marble Tiles used in this design: Black Serpentgianta Marble, Polished Oriental White Marble & Black Granite Tile.
Idéer för ett mellanstort modernt separat vardagsrum, med ett bibliotek, marmorgolv och vita väggar
Idéer för ett mellanstort modernt separat vardagsrum, med ett bibliotek, marmorgolv och vita väggar
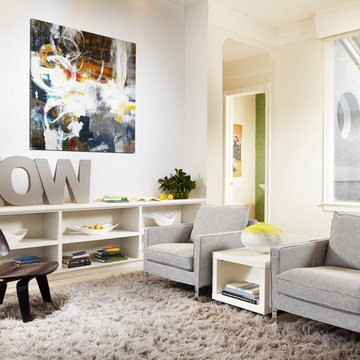
A contemporary take on country club living in Admirals Cove Golf Community in Jupiter, Florida. Design by Krista Watterworth Alterman of Krista Watterworth Design Studio in Palm Beach Gardens, Florida. Photos by Daniel Newcomb.
362 foton på vardagsrum, med ett bibliotek och marmorgolv
3