270 foton på vardagsrum, med ett bibliotek och svarta väggar
Sortera efter:
Budget
Sortera efter:Populärt i dag
221 - 240 av 270 foton
Artikel 1 av 3
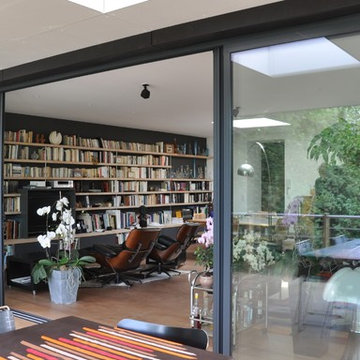
Inspiration för klassiska allrum med öppen planlösning, med ett bibliotek och svarta väggar
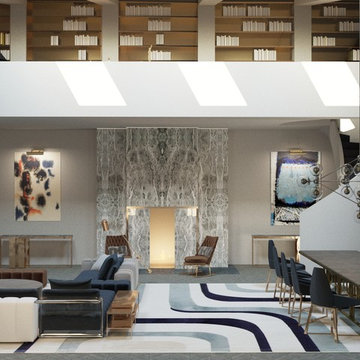
Анжелика Левицкая, Татьяна Отич
Klassisk inredning av ett stort loftrum, med ett bibliotek, svarta väggar, mellanmörkt trägolv, en dubbelsidig öppen spis, en spiselkrans i sten och en dold TV
Klassisk inredning av ett stort loftrum, med ett bibliotek, svarta väggar, mellanmörkt trägolv, en dubbelsidig öppen spis, en spiselkrans i sten och en dold TV
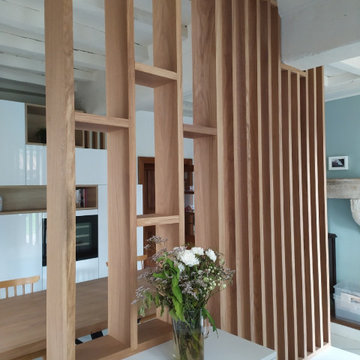
Cette pièce de 21m2 a pour fonctions l’espace salle à manger et l’entrée.
Le but de mon intervention était de créer un environnement convivial où les membres de cette famille seront heureux de partager leurs repas. Mais également de créer une véritable entrée avec du rangement et que chaque fonctions soient distinctes. De faire une pièce 2 en 1.
Les couleurs pastel et le charme du bois procurent un sentiment de douceur et de fraîcheur dans une ambiance délicate et florale.
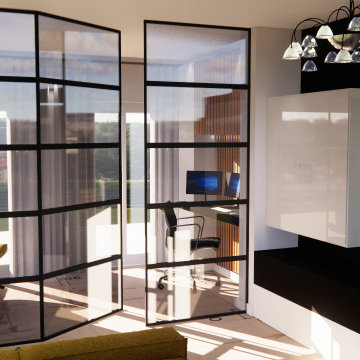
Décoration d’un séjour actuel en salon et coin bureau avec séparation par verrière chic et création de mobilier pour le coin salon.
Foto på ett stort funkis allrum med öppen planlösning, med ett bibliotek, svarta väggar, klinkergolv i keramik, en väggmonterad TV och beiget golv
Foto på ett stort funkis allrum med öppen planlösning, med ett bibliotek, svarta väggar, klinkergolv i keramik, en väggmonterad TV och beiget golv
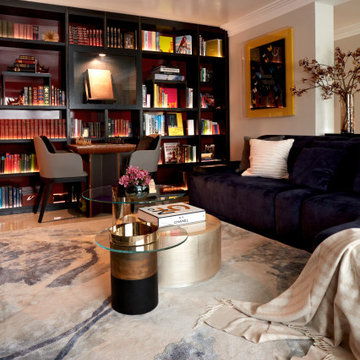
Luxury open plan living room with built in library corner and chess table.
Idéer för ett mellanstort modernt allrum med öppen planlösning, med ett bibliotek, svarta väggar, klinkergolv i keramik, en standard öppen spis, en spiselkrans i gips, en dold TV och beiget golv
Idéer för ett mellanstort modernt allrum med öppen planlösning, med ett bibliotek, svarta väggar, klinkergolv i keramik, en standard öppen spis, en spiselkrans i gips, en dold TV och beiget golv
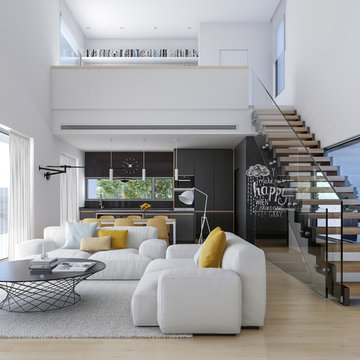
Se diseña un único espacio para el salón, el comedor y la cocina. Todo ello en un espacio en doble altura al que vuelca el estudio de la planta superior. Tanto el espacio como el mobiliario busca una amplitud visual que se resuelve con colores claros. (paredes blancas, suelo de tarima clara, cortinas y sofás muy claros, etc) Como fondo de perspectiva destaca la cocina. Los muebles de cocina se diseñan con detalles en madera para generar una mayor calidez. La pared del espacio de lavadero se pinta de color pizarra para permitir el desarrollo creativo de los dueños de la vivienda, así como señalar las tareas pendientes, lista de la compra, etc.
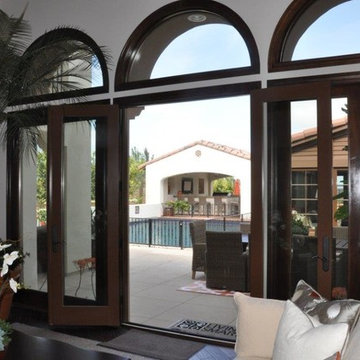
Donna Sanders
Idéer för stora vintage allrum med öppen planlösning, med ett bibliotek, svarta väggar och en inbyggd mediavägg
Idéer för stora vintage allrum med öppen planlösning, med ett bibliotek, svarta väggar och en inbyggd mediavägg
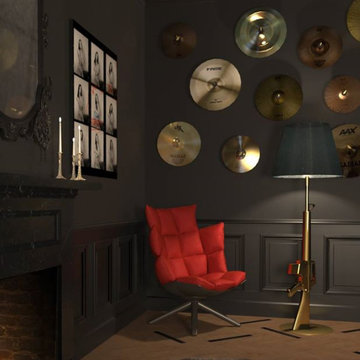
Inspiration för mellanstora klassiska separata vardagsrum, med ett bibliotek, svarta väggar, ljust trägolv, en standard öppen spis och en spiselkrans i trä

Inspiration för ett mellanstort vintage separat vardagsrum, med ett bibliotek, svarta väggar, mellanmörkt trägolv, en väggmonterad TV och brunt golv
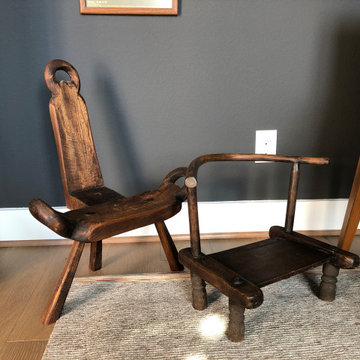
This is the study in a new construction home. We opt to call this space the parlor, instead of the study. We decided to paint the walls and ceiling the same dark color. The room gets so much natural light from the oversized window, along with the 11 foot ceilings and the wide plank white oak flooring that going dark adds much needed balance to the space.
Since we were going dark with the walls, we decided to go somewhat bold with the furnishings and accents. Not over the top bold, but a subtle boldness that makes the color of the art and accessories stand out against the walls.
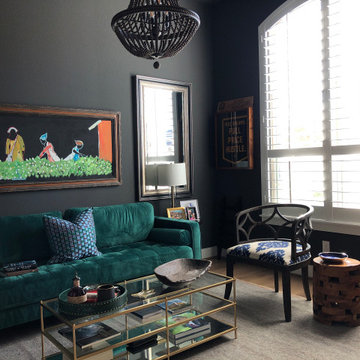
This is the study in a new construction home. We opt to call this space the parlor, instead of the study. We decided to paint the walls and ceiling the same dark color. The room gets so much natural light from the oversized window, along with the 11 foot ceilings and the wide plank white oak flooring that going dark adds much needed balance to the space.
Since we were going dark with the walls, we decided to go somewhat bold with the furnishings and accents. Not over the top bold, but a subtle boldness that makes the color of the art and accessories stand out against the walls.
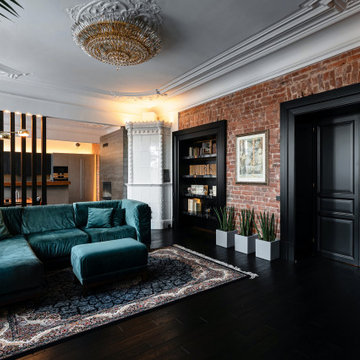
Зона гостиной - большое объединённое пространство, совмещённой с кухней-столовой. Это главное место в квартире, в котором собирается вся семья.
В зоне гостиной расположен большой диван, стеллаж для книг с выразительными мраморными полками и ТВ-зона с большой полированной мраморной панелью.
Историческая люстра с золотистыми элементами и хрустальными кристаллами на потолке диаметром около двух метров была куплена на аукционе в Европе. Рисунок люстры перекликается с рисунком персидского ковра лежащего под ней. Чугунная печь 19 века – это настоящая печь, которая стояла на норвежском паруснике 19 века. Печь сохранилась в идеальном состоянии. С помощью таких печей обогревали каюты парусника. При наступлении холодов и до включения отопления хозяева протапливают данную печь, чугун быстро отдает тепло воздуху и гостиная прогревается.
Выразительные оконные откосы обшиты дубовыми досками с тёплой подсветкой, которая выделяет рельеф исторического кирпича. С широкого подоконника открываются прекрасные виды на зелёный сквер и размеренную жизнь исторического центра Петербурга.
В ходе проектирования компоновка гостиной неоднократно пересматривалась, но основная идея дизайна интерьера в лофтовом стиле с открытым кирпичем, бетоном, брутальным массивом, визуальное разделение зон и сохранение исторических элементов - прожила до самого конца.
Одной из наиболее амбициозных идей была присвоить часть пространства чердака, на который могла вести красивая винтовая чугунная лестница с подсветкой.
После того, как были произведены замеры чердачного пространства, было решено отказаться от данной идеи в связи с недостаточным количеством свободной площади необходимой высоты.
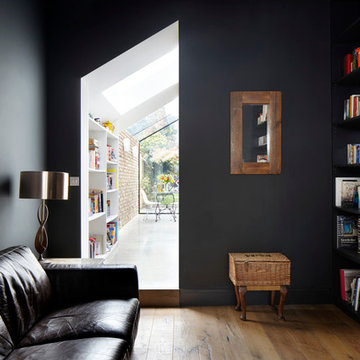
Jack Hobhouse
Exempel på ett litet modernt separat vardagsrum, med ett bibliotek, svarta väggar, mörkt trägolv och en inbyggd mediavägg
Exempel på ett litet modernt separat vardagsrum, med ett bibliotek, svarta väggar, mörkt trägolv och en inbyggd mediavägg
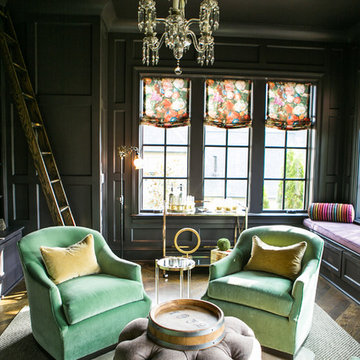
Idéer för stora eklektiska separata vardagsrum, med ett bibliotek, svarta väggar, mellanmörkt trägolv och brunt golv
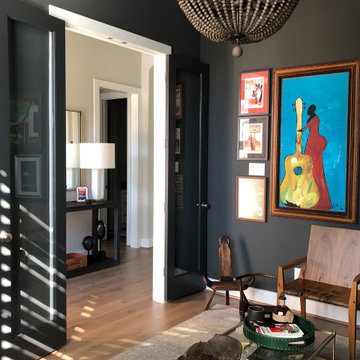
This is the study in a new construction home. We opt to call this space the parlor, instead of the study. We decided to paint the walls and ceiling the same dark color. The room gets so much natural light from the oversized window, along with the 11 foot ceilings and the wide plank white oak flooring that going dark adds much needed balance to the space.
Since we were going dark with the walls, we decided to go somewhat bold with the furnishings and accents. Not over the top bold, but a subtle boldness that makes the color of the art and accessories stand out against the walls.
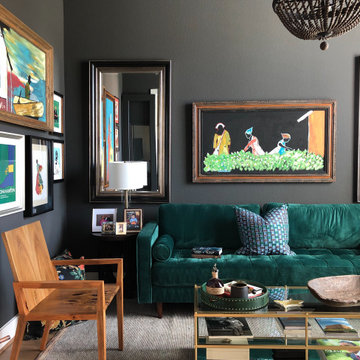
This is the study in a new construction home. We opt to call this space the parlor, instead of the study. We decided to paint the walls and ceiling the same dark color. The room gets so much natural light from the oversized window, along with the 11 foot ceilings and the wide plank white oak flooring that going dark adds much needed balance to the space.
Since we were going dark with the walls, we decided to go somewhat bold with the furnishings and accents. Not over the top bold, but a subtle boldness that makes the color of the art and accessories stand out against the walls.

salon
Idéer för att renovera ett stort vintage allrum med öppen planlösning, med ett bibliotek, svarta väggar, målat trägolv, en öppen hörnspis, en väggmonterad TV och svart golv
Idéer för att renovera ett stort vintage allrum med öppen planlösning, med ett bibliotek, svarta väggar, målat trägolv, en öppen hörnspis, en väggmonterad TV och svart golv
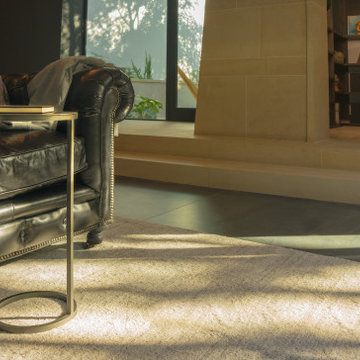
The writer's home office/studio features a glass wall entry, limestone library, and built-in oak shelves.
See the Ink+Well project, a modern home addition on a steep, creek-front hillside.
https://www.hush.house/portfolio/ink-well
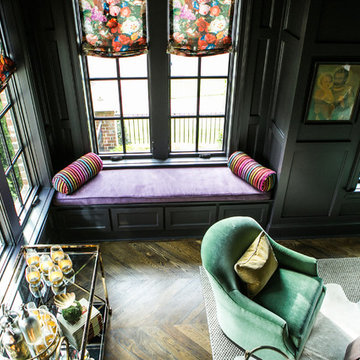
Inspiration för ett stort eklektiskt separat vardagsrum, med ett bibliotek, svarta väggar, mellanmörkt trägolv och brunt golv
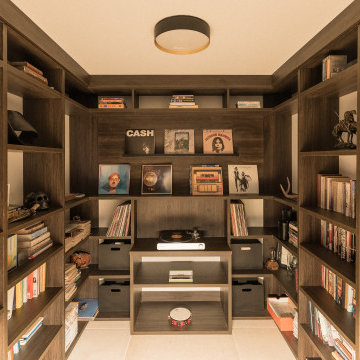
The writer's home office/studio features stone walls enclosing a built-in oak shelves library.
See the Ink+Well project, a modern home addition on a steep, creek-front hillside.
https://www.hush.house/portfolio/ink-well
270 foton på vardagsrum, med ett bibliotek och svarta väggar
12