98 foton på vardagsrum, med ett bibliotek och travertin golv
Sortera efter:
Budget
Sortera efter:Populärt i dag
61 - 80 av 98 foton
Artikel 1 av 3
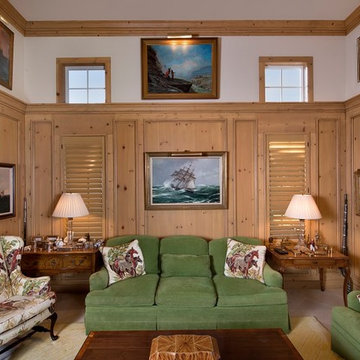
This Bonita Bay home, located in a 2,400-acre gated community with 1,400 acres of parks, nature preserves, lakes and open spaces, is an ideal location for this retired couple. They loved everything about their home—the neighborhood, yard, and the distance to shopping areas. But, one vital amenity was lacking—a spacious family room. The clients needed a new space to read and showcase their treasured artwork. Building a first-floor addition was the perfect solution to upgrading their living conditions. As the project evolved, they also added a built-in book case/entertainment wall.
With minimal disruption to existing space and to the family, who lived in the home throughout the remodeling project, Progressive Builders was able to dig up a small section of the front yard, in the area where the addition would sit. We then installed a new foundation and constructed the walls and roof of the addition before opening up the existing exterior wall and linking the new and old spaces.
An important part of the design process was making sure that the addition blended stylistically with the original structure of the home. Progressive Builders carefully matched the existing stucco finish on the exterior of the home and the natural stone floors that existed inside the home. Distinctive trim work was added to the new addition, giving the new space a fresh, updated look.
In the end, the remodel seamlessly blended with the original structure, and the client now spends more time in their new family room addition than any other room in their home.
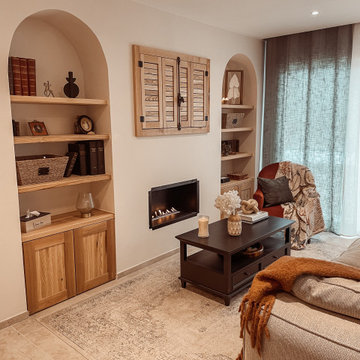
Ici focus sur les arches qui entourent la cheminée .
Le téléviseur a été savamment caché derrière les volets sur mesure
Idéer för att renovera ett stort lantligt allrum med öppen planlösning, med ett bibliotek, beige väggar, travertin golv, en standard öppen spis, en dold TV och beiget golv
Idéer för att renovera ett stort lantligt allrum med öppen planlösning, med ett bibliotek, beige väggar, travertin golv, en standard öppen spis, en dold TV och beiget golv
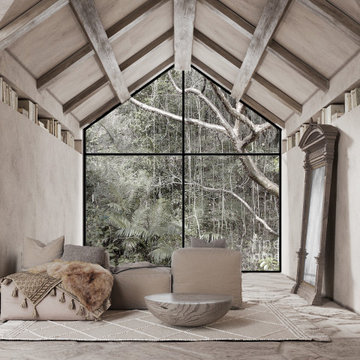
Bild på ett litet eklektiskt loftrum, med ett bibliotek, beige väggar, travertin golv och beiget golv
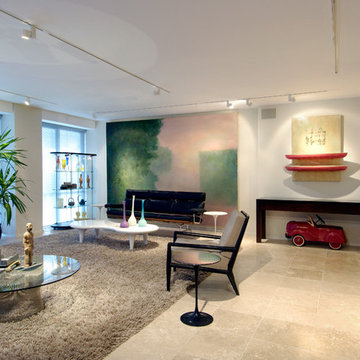
Recessed light track allows for flexible lighting in response to the changing art display. / Photograhper: Hal Lum
Idéer för ett mellanstort modernt allrum med öppen planlösning, med ett bibliotek, vita väggar och travertin golv
Idéer för ett mellanstort modernt allrum med öppen planlösning, med ett bibliotek, vita väggar och travertin golv
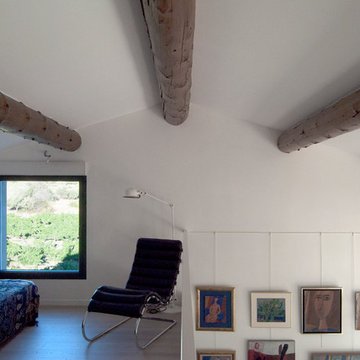
UN1ON
Idéer för att renovera ett mellanstort vintage loftrum, med ett bibliotek, vita väggar, travertin golv, en öppen vedspis, en spiselkrans i metall, en väggmonterad TV och beiget golv
Idéer för att renovera ett mellanstort vintage loftrum, med ett bibliotek, vita väggar, travertin golv, en öppen vedspis, en spiselkrans i metall, en väggmonterad TV och beiget golv
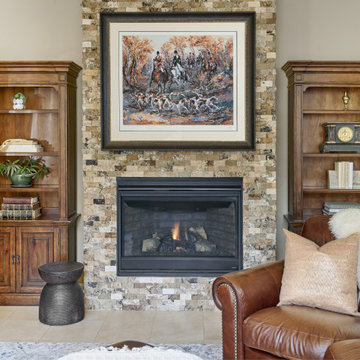
Idéer för ett allrum med öppen planlösning, med ett bibliotek, travertin golv och beiget golv
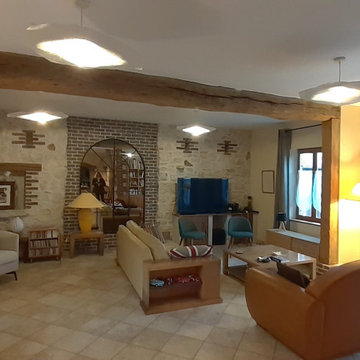
La décoration du salon a respecté le mobilier existant et s'est agrémenté de luminaires suspendus en toute légèreté
Inredning av ett lantligt mellanstort allrum med öppen planlösning, med ett bibliotek, vita väggar, travertin golv och beiget golv
Inredning av ett lantligt mellanstort allrum med öppen planlösning, med ett bibliotek, vita väggar, travertin golv och beiget golv
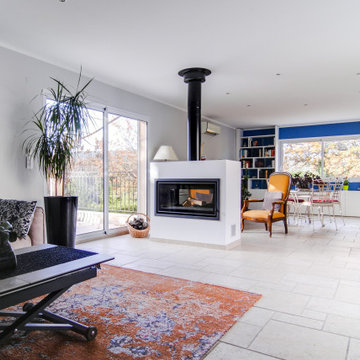
Ici mes clients venaient s'installer dans cette maison, le sol, le plafond et la cheminée sont les seuls choses que mes clients gardaient.
Nous avons créé une bibliothèque sur mesure qui englobe la fenêtre du fond, une touche de couleur pour égayer la pièce, et un coin lecture près de la cheminée.
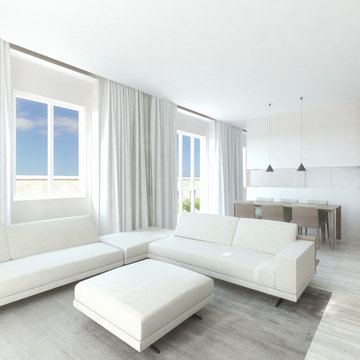
soggiorno: versione cucina aperta
Modern inredning av ett stort allrum med öppen planlösning, med ett bibliotek, beige väggar, travertin golv, en väggmonterad TV och beiget golv
Modern inredning av ett stort allrum med öppen planlösning, med ett bibliotek, beige väggar, travertin golv, en väggmonterad TV och beiget golv
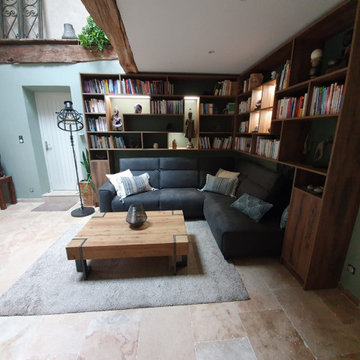
Créer un intérieur qui se marie à la bâtisse d'origine qui a 300 ans. Rénovée et embellie, elle conserve ainsi son authenticité et son charme tout en dégageant des énergies reposantes. Beaucoup de végétations et de pierres pour accompagner ce salon sur-mesure et permettre de recevoir du monde. Une salle de sport ouverte dans des tons verts et bois ainsi qu'une mezzanine ouverte et valorisée par un grand lustre et un joli poêle.
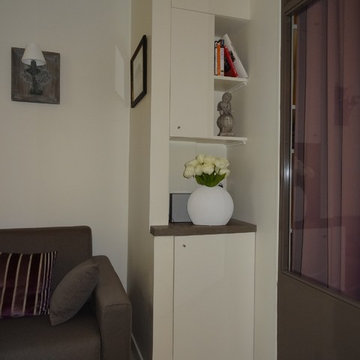
Salon classique chic dans les tons beige et bordeaux ; un petit placard dissimule la GTL et apporte un peu de rangement
Inspiration för små klassiska vardagsrum, med ett bibliotek, beige väggar, travertin golv och en väggmonterad TV
Inspiration för små klassiska vardagsrum, med ett bibliotek, beige väggar, travertin golv och en väggmonterad TV
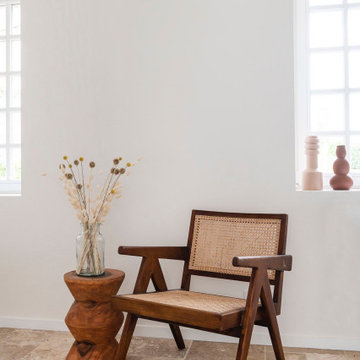
Idéer för ett litet nordiskt separat vardagsrum, med ett bibliotek, vita väggar, travertin golv, en hängande öppen spis, en spiselkrans i trä, en väggmonterad TV och beiget golv
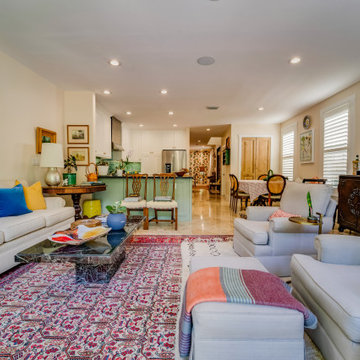
We were hired to turn this standard townhome into an eclectic farmhouse dream. Our clients are worldly traveled, and they wanted the home to be the backdrop for the unique pieces they have collected over the years. We changed every room of this house in some way and the end result is a showcase for eclectic farmhouse style.
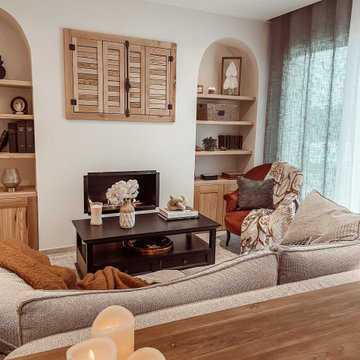
Vue sur les niches aménager sur mesure avec un rangement avec portes sur la partie basse et des étagères aux fixations invisible
Idéer för stora lantliga allrum med öppen planlösning, med ett bibliotek, beige väggar, travertin golv, en standard öppen spis, en dold TV och beiget golv
Idéer för stora lantliga allrum med öppen planlösning, med ett bibliotek, beige väggar, travertin golv, en standard öppen spis, en dold TV och beiget golv
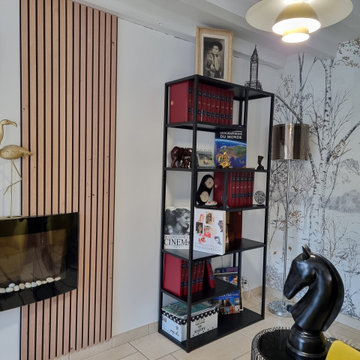
Inspiration för mellanstora moderna allrum med öppen planlösning, med ett bibliotek, vita väggar, travertin golv, en öppen vedspis och beiget golv
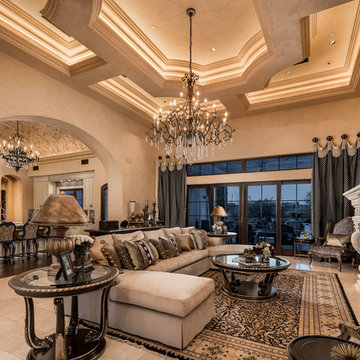
World Renowned Architecture Firm Fratantoni Design created these beautiful Fireplaces for the homes they designed! They design home plans for families all over the world in any size and style. They also have in house Interior Designer Firm Fratantoni Interior Designers and world class Luxury Home Building Firm Fratantoni Luxury Estates! Hire one or all three companies to design and build and or remodel your home!
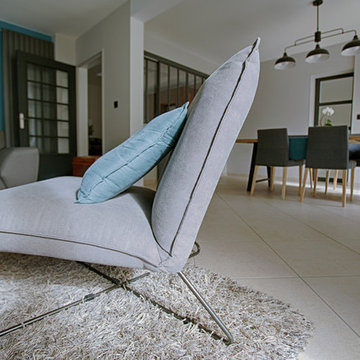
DGP Didier Guillot photographe
Idéer för ett mellanstort industriellt allrum med öppen planlösning, med ett bibliotek, blå väggar, travertin golv, en standard öppen spis, en spiselkrans i sten, en väggmonterad TV och beiget golv
Idéer för ett mellanstort industriellt allrum med öppen planlösning, med ett bibliotek, blå väggar, travertin golv, en standard öppen spis, en spiselkrans i sten, en väggmonterad TV och beiget golv
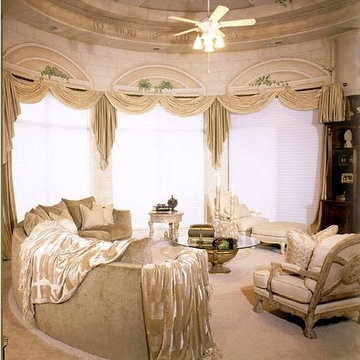
Exempel på ett stort klassiskt allrum med öppen planlösning, med ett bibliotek, beige väggar, travertin golv och en inbyggd mediavägg
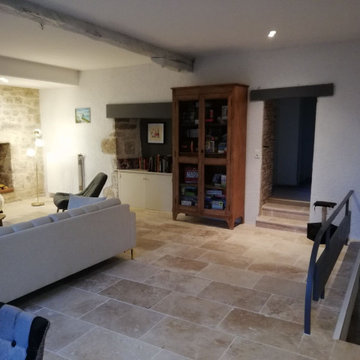
Agencement et décoration d'un salon après changement du sol.
Mise en place d'un travertin et décoration chaleureuse.
Inspiration för stora lantliga allrum med öppen planlösning, med ett bibliotek, beige väggar, travertin golv, en standard öppen spis, en spiselkrans i gips, en fristående TV och beiget golv
Inspiration för stora lantliga allrum med öppen planlösning, med ett bibliotek, beige väggar, travertin golv, en standard öppen spis, en spiselkrans i gips, en fristående TV och beiget golv
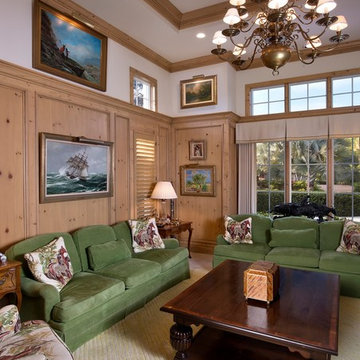
This Bonita Bay home, located in a 2,400-acre gated community with 1,400 acres of parks, nature preserves, lakes and open spaces, is an ideal location for this retired couple. They loved everything about their home—the neighborhood, yard, and the distance to shopping areas. But, one vital amenity was lacking—a spacious family room. The clients needed a new space to read and showcase their treasured artwork. Building a first-floor addition was the perfect solution to upgrading their living conditions. As the project evolved, they also added a built-in book case/entertainment wall.
With minimal disruption to existing space and to the family, who lived in the home throughout the remodeling project, Progressive Builders was able to dig up a small section of the front yard, in the area where the addition would sit. We then installed a new foundation and constructed the walls and roof of the addition before opening up the existing exterior wall and linking the new and old spaces.
An important part of the design process was making sure that the addition blended stylistically with the original structure of the home. Progressive Builders carefully matched the existing stucco finish on the exterior of the home and the natural stone floors that existed inside the home. Distinctive trim work was added to the new addition, giving the new space a fresh, updated look.
In the end, the remodel seamlessly blended with the original structure, and the client now spends more time in their new family room addition than any other room in their home.
98 foton på vardagsrum, med ett bibliotek och travertin golv
4