349 foton på vardagsrum, med ett bibliotek och vinylgolv
Sortera efter:
Budget
Sortera efter:Populärt i dag
61 - 80 av 349 foton
Artikel 1 av 3
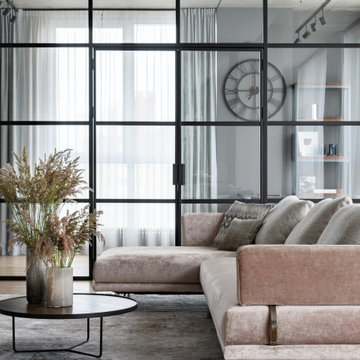
В квартире по проекту Долгой Любови мягкость форм и оттенков уравновесили теплые тона дерева и графичные черные акценты
Inredning av ett modernt stort allrum med öppen planlösning, med ett bibliotek, grå väggar, vinylgolv, en väggmonterad TV och beiget golv
Inredning av ett modernt stort allrum med öppen planlösning, med ett bibliotek, grå väggar, vinylgolv, en väggmonterad TV och beiget golv
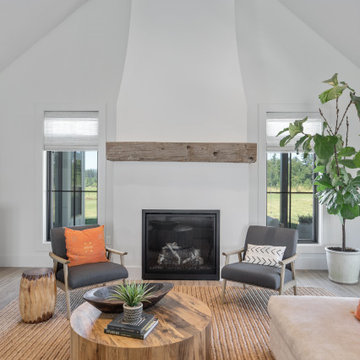
The full-height drywall fireplace incorporates a 150-year-old reclaimed hand-hewn beam for the mantle. The clean and simple gas fireplace design was inspired by a Swedish farmhouse and became the focal point of the modern farmhouse great room.
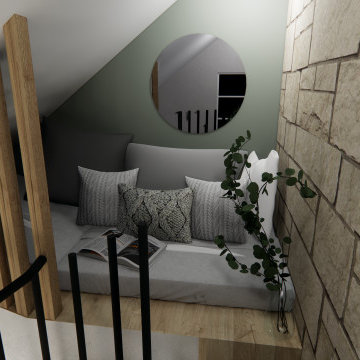
Coin détente sous les combles. Rappel du vert sauge que nous retrouvons dans différents endroits.
Idéer för ett litet lantligt loftrum, med vita väggar, vinylgolv, en väggmonterad TV, beiget golv och ett bibliotek
Idéer för ett litet lantligt loftrum, med vita väggar, vinylgolv, en väggmonterad TV, beiget golv och ett bibliotek
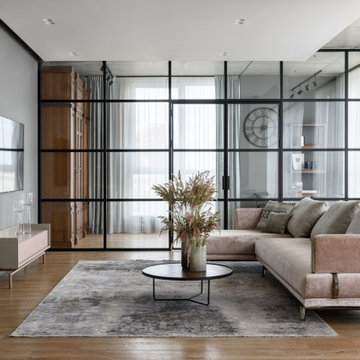
Клиенты, обратившиеся к студии Quattro, мечтали о светлом интерьере с нотками скандинавского стиля, но без ультраминимализма. «Заказчики были положительно настроены и полностью нам доверились. Многие наши предложения принимались сразу», — говорит Любовь Долгая
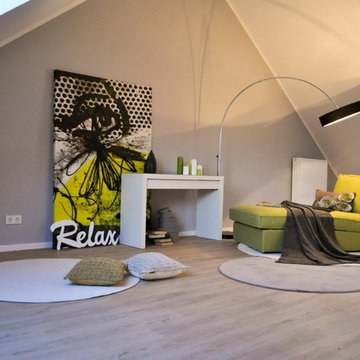
Exempel på ett mycket stort allrum med öppen planlösning, med ett bibliotek, grå väggar och vinylgolv
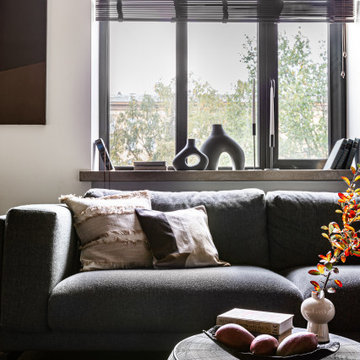
Зона гостиной.
Дизайн проект: Семен Чечулин
Стиль: Наталья Орешкова
Foto på ett mellanstort industriellt allrum med öppen planlösning, med ett bibliotek, grå väggar, vinylgolv, en inbyggd mediavägg och brunt golv
Foto på ett mellanstort industriellt allrum med öppen planlösning, med ett bibliotek, grå väggar, vinylgolv, en inbyggd mediavägg och brunt golv
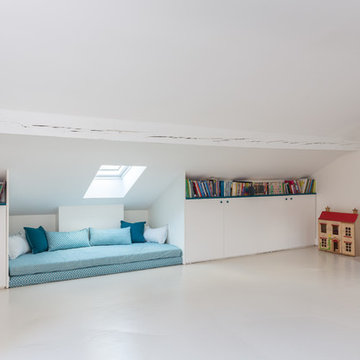
Une maison de ville comme on les aime : généreuse et conviviale. Elle étonne le visiteur par sa force de caractère, vite adoucie par quelques touches de pastel qui ponctuent l’espace. Le parquet a été entièrement restauré et certaines portions de type versaillais ont retrouvé leur éclat d’antan. Des rangements malins se logent ici et là tandis que le carrelage graphique des salles d’eau garantit un réveil revigorant.
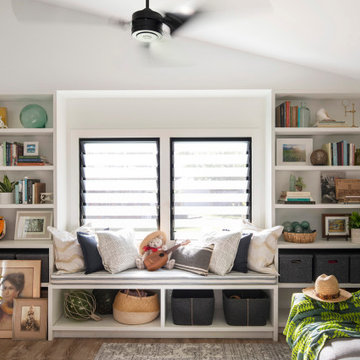
Eklektisk inredning av ett litet allrum med öppen planlösning, med ett bibliotek, vita väggar, vinylgolv, en väggmonterad TV och brunt golv
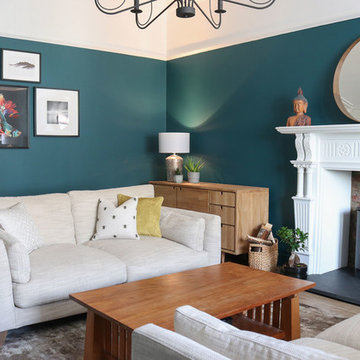
Eclectic living room in a Victorian property with a large bay window, high ceilings, log burner fire, herringbone flooring and a gallery wall. Bold blue paint colour and iron chandelier.
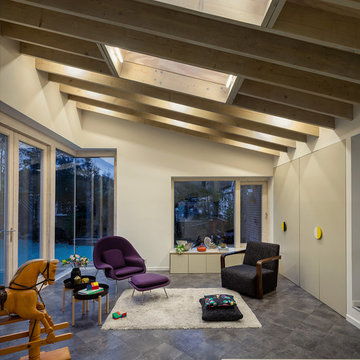
The corner site, at the junction of St. Matthews Avenue and Chamberlain Way and delimited by a garden with mature trees, is located in a tranquil and leafy area of Surbiton in Surrey.
Located in the north-east cusp of the site, the large two-storey Victorian suburban villa is a large family home combined with business premises, whereby part of the Ground Floor is used as Nursery. The property has been extended by FPA to improve the internal layout and provide additional floor space for a dedicated kitchen and a large Living Room with multifunctional quality.
FPA has developed a proposal for a side extension to replace a derelict garage, conceived as a subordinate addition to the host property. It is made up of two separate volumes facing Chamberlain Way: the smaller one accommodates the kitchen and the primary one the large Living Room.
The two volumes - rectangular in plan and both with a mono pitch roof - are set back from one another and are rotated so that their roofs slope in opposite directions, allowing the primary space to have the highest ceiling facing the outside.
The architectural language adopted draws inspiration from Froebel’s gifts and wood blocs. A would-be architect who pursued education as a profession instead, Friedrich Froebel believed that playing with blocks gives fundamental expression to a child’s soul, with blocks symbolizing the actual building blocks of the universe.
Although predominantly screened by existing boundary treatments and mature vegetation, the new brick building initiates a dialogue with the buildings at the opposite end of St. Matthews Avenue that employ similar materials and roof design.
The interior is inspired by Scandinavian design and aesthetic. Muted colours, bleached exposed timbers and birch plywood contrast the dark floor and white walls.
Gianluca Maver
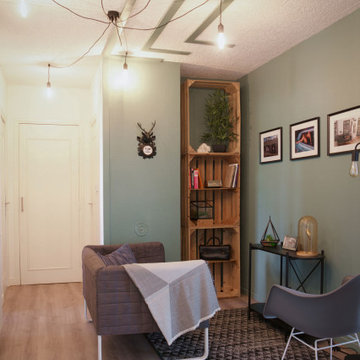
Entrée de l'appartement avec une verrière murale pour profiter de la luminosité naturelle de la baie vitrée de la chambre.
Couleur murale : vert kaki
Bibliothèque avec caisses en bois - LE BON COIN
Console noire - SOSTRENE GRENE
Lot de miroirs - ATMOSPHERA
Rocking chair - ATMOSPHERA
Spider lamp plafond - GIFI
Canapé KNOPPARP - IKEA
Tapis - CENTRAKOR
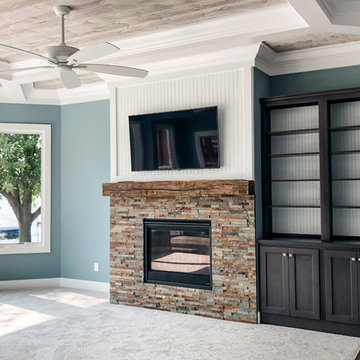
Idéer för att renovera ett stort allrum med öppen planlösning, med ett bibliotek, blå väggar, vinylgolv, en standard öppen spis, en spiselkrans i sten, en väggmonterad TV och grått golv
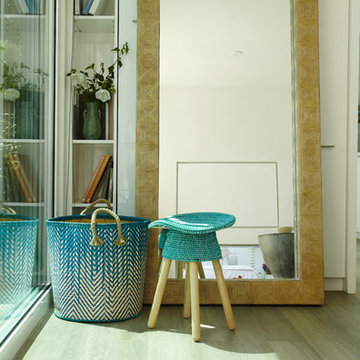
Genevieve Garrupo
Idéer för att renovera ett litet maritimt allrum med öppen planlösning, med ett bibliotek, vita väggar och vinylgolv
Idéer för att renovera ett litet maritimt allrum med öppen planlösning, med ett bibliotek, vita väggar och vinylgolv
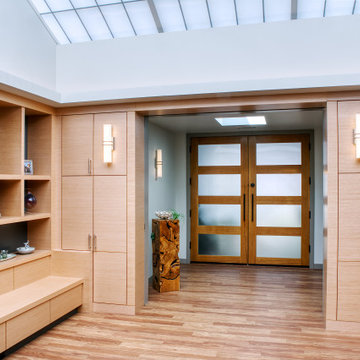
A new entry was created and an old small outdoor courtyard was enclosed with a large new energy efficient custom skylight. The new space included new custom storage and display cabinets.
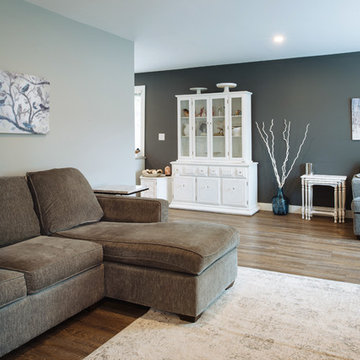
The living room attached to the kitchen now includes seating for a quiet reading area or conversational area as well.
Foto på ett mellanstort funkis separat vardagsrum, med ett bibliotek, blå väggar, vinylgolv och brunt golv
Foto på ett mellanstort funkis separat vardagsrum, med ett bibliotek, blå väggar, vinylgolv och brunt golv
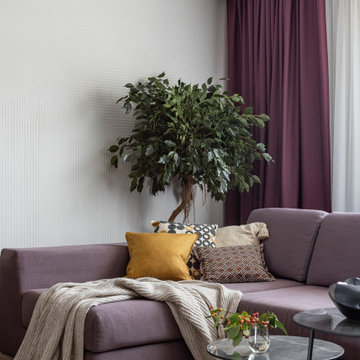
Совмещенная кухня-гостиная в этом проекте сочетает в себе ягодные цвета и яркие орнаменты
Modern inredning av ett mellanstort allrum med öppen planlösning, med ett bibliotek, grå väggar, vinylgolv, en väggmonterad TV och brunt golv
Modern inredning av ett mellanstort allrum med öppen planlösning, med ett bibliotek, grå väggar, vinylgolv, en väggmonterad TV och brunt golv
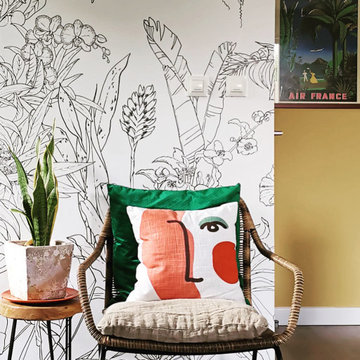
Afin de dynamiser ce grand espace ouvert : Salon, Salle à manger, cuisine et entrée, nous avons opté pour différentes peintures et un pan de mur en papier peint pour bien définir les différents espaces.
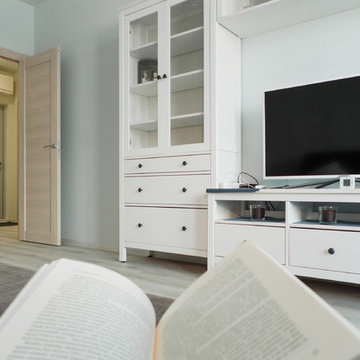
Уютное место для чтения
Idéer för mellanstora funkis separata vardagsrum, med ett bibliotek, grå väggar, vinylgolv, en fristående TV och beiget golv
Idéer för mellanstora funkis separata vardagsrum, med ett bibliotek, grå väggar, vinylgolv, en fristående TV och beiget golv
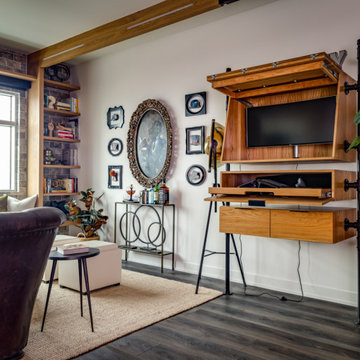
Custom built Industrial Secretary to keep everything in its place. Made out of white oak and black metal poles. Commissioned artwork from local artist hung above whiskey bar.
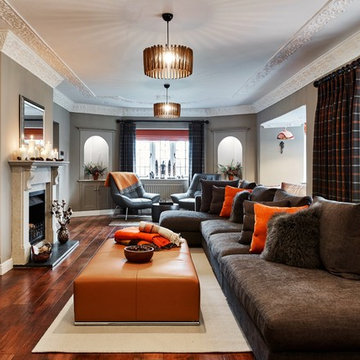
The room is north east facing and instinct is to normally go with lighter colours to brighten up the room - especially in the afternoons when there is no sunshine. However, the client wanted to create almost like a den feel with the TV and the fire. Placing the TV above the fire was not an option, and with doors and windows on all the other walls we needed to find a layout that would enable the client to enjoy the fire & TV together and yet not block use of any of the doors. The answer was to bespoke a sofa that would bring the two elements together and allow the family to all be together.
Adam Carter Photography, Hana Snow Styling
349 foton på vardagsrum, med ett bibliotek och vinylgolv
4