10 996 foton på vardagsrum, med ett bibliotek och vita väggar
Sortera efter:
Budget
Sortera efter:Populärt i dag
1 - 20 av 10 996 foton
Artikel 1 av 3

A modern living room with a bookcase and entertainment center wall. This is from the Librerie pensili collection and is a great way to display all your books, decorations and tv in one place. There are many designs and styles available.

Inredning av ett klassiskt mellanstort separat vardagsrum, med vita väggar, en väggmonterad TV, grått golv, ett bibliotek, klinkergolv i porslin, en bred öppen spis och en spiselkrans i sten

INT2 architecture
Nordisk inredning av ett stort allrum med öppen planlösning, med ett bibliotek, vita väggar, ljust trägolv och grått golv
Nordisk inredning av ett stort allrum med öppen planlösning, med ett bibliotek, vita väggar, ljust trägolv och grått golv
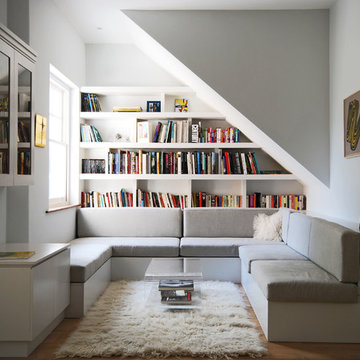
Exempel på ett modernt separat vardagsrum, med ett bibliotek, vita väggar och ljust trägolv

The clients wanted to brighten up the palette and add light while respecting the Craftsman style woodwork and the classic character of the home. They also expressed a desire for eclectic blended with traditional styling. They also desired warm burnished metals in the lighting, furniture and accessories. The first thing we did was change out the deep burgundy wallpaper for a light-reflecting coat of fresh paint.
Careful consideration was given to conserve a good portion of the woodwork in its existing dark stain, but we also balanced and brightened the palette by whitening the fireplace surround, the ceiling and its crown moulding as well as the built-in shelves. The outer framing of the shelves was painted in a cheerful yet calming blue, and the same blue was repeated in the curtains, accessories, and the rugs. We assisted the clients in all material selections, finishes, furniture, colours, and we designed the custom curtains and cushions. The entire living space is now bright, inviting, and still classic.

A new 800 square foot cabin on existing cabin footprint on cliff above Deception Pass Washington
Idéer för att renovera ett litet maritimt allrum med öppen planlösning, med ett bibliotek, vita väggar, ljust trägolv, en standard öppen spis, en spiselkrans i trä och gult golv
Idéer för att renovera ett litet maritimt allrum med öppen planlösning, med ett bibliotek, vita väggar, ljust trägolv, en standard öppen spis, en spiselkrans i trä och gult golv

Fall in love with this Beautiful Modern Country Farmhouse nestled in Cobble Hill BC.
This Farmhouse has an ideal design for a family home, sprawled on 2 levels that are perfect for daily family living a well as entertaining guests and hosting special celebrations.
This gorgeous kitchen boasts beautiful fir beams with herringbone floors.
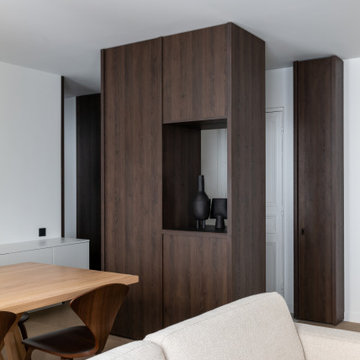
Photo : Agathe Tissier
Bild på ett mellanstort allrum med öppen planlösning, med ett bibliotek, vita väggar, ljust trägolv, en standard öppen spis, en spiselkrans i gips och beiget golv
Bild på ett mellanstort allrum med öppen planlösning, med ett bibliotek, vita väggar, ljust trägolv, en standard öppen spis, en spiselkrans i gips och beiget golv

This well-appointed lounge area is situated just adjacent to the study, in a grand, open-concept room. Intricate detailing on the fireplace, vintage books and floral prints all pull from traditional design style, and are nicely harmonized with the modern shapes of the accent chairs and sofa, and the small bust on the mantle.
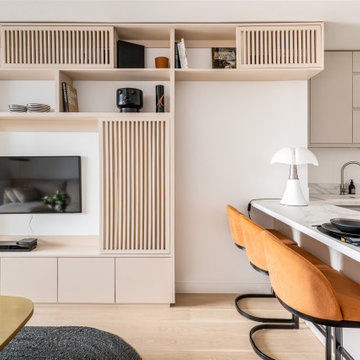
Inspiration för mellanstora moderna allrum med öppen planlösning, med ett bibliotek, vita väggar, ljust trägolv, en dold TV och beiget golv

Zona giorno open-space in stile scandinavo.
Toni naturali del legno e pareti neutre.
Una grande parete attrezzata è di sfondo alla parete frontale al divano. La zona pranzo è separata attraverso un divisorio in listelli di legno verticale da pavimento a soffitto.
La carta da parati valorizza l'ambiente del tavolo da pranzo.

On arrive dans le salon par la partie la plus basse, qui est celle qui accueille la mezzanine.
L'espace est assez large pour laisser l'échelle de manière fixe, et non amovible. La vue est sympathique en arrivant, et surtout accueillante avec le salon.

Idéer för ett mellanstort modernt allrum med öppen planlösning, med ett bibliotek, vita väggar, klinkergolv i porslin, en standard öppen spis, en spiselkrans i trä, en väggmonterad TV och grått golv
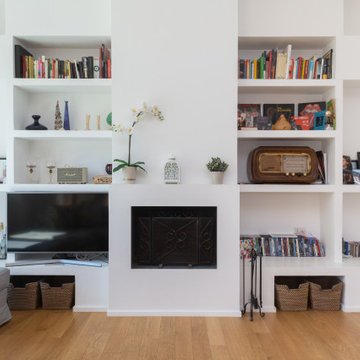
Inspiration för ett mellanstort funkis allrum med öppen planlösning, med ett bibliotek, vita väggar, mellanmörkt trägolv, en standard öppen spis, en spiselkrans i metall och brunt golv

Zona salotto: Collegamento con la zona cucina tramite porta in vetro ad arco. Soppalco in legno di larice con scala retrattile in ferro e legno. Divani realizzati con materassi in lana. Travi a vista verniciate bianche. Camino passante con vetro lato sala. Proiettore e biciclette su soppalco. La parete in legno di larice chiude la cabina armadio.
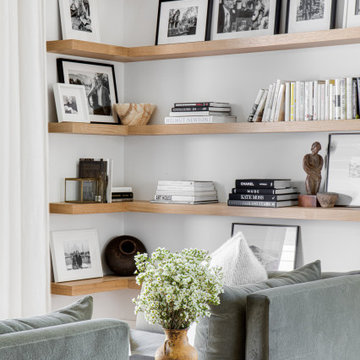
Bild på ett stort skandinaviskt allrum med öppen planlösning, med ett bibliotek, vita väggar, ljust trägolv och beiget golv

Inspiration för ett mellanstort retro allrum med öppen planlösning, med ett bibliotek, vita väggar och vitt golv
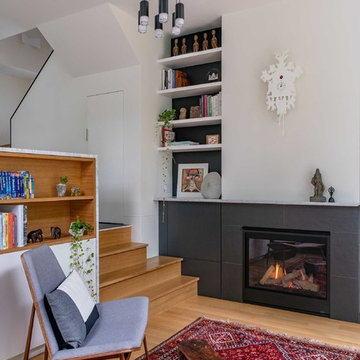
photos by Eric Roth
Foto på ett 50 tals allrum med öppen planlösning, med vita väggar, ljust trägolv, en standard öppen spis och ett bibliotek
Foto på ett 50 tals allrum med öppen planlösning, med vita väggar, ljust trägolv, en standard öppen spis och ett bibliotek
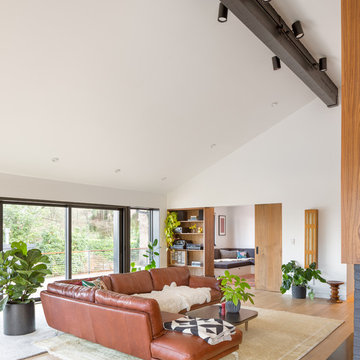
Josh Partee
Inredning av ett 60 tals mellanstort allrum med öppen planlösning, med ett bibliotek, vita väggar, ljust trägolv, en standard öppen spis och en spiselkrans i trä
Inredning av ett 60 tals mellanstort allrum med öppen planlösning, med ett bibliotek, vita väggar, ljust trägolv, en standard öppen spis och en spiselkrans i trä
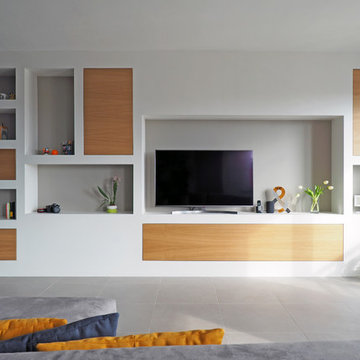
Foto på ett mellanstort funkis allrum med öppen planlösning, med ett bibliotek, vita väggar, klinkergolv i keramik, en väggmonterad TV och grått golv
10 996 foton på vardagsrum, med ett bibliotek och vita väggar
1