2 458 foton på vardagsrum, med ett bibliotek
Sortera efter:
Budget
Sortera efter:Populärt i dag
1 - 20 av 2 458 foton
Artikel 1 av 3
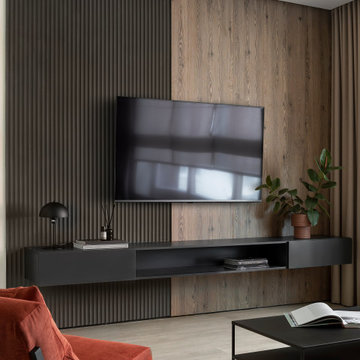
Idéer för mellanstora funkis separata vardagsrum, med ett bibliotek, beige väggar, vinylgolv, en väggmonterad TV och beiget golv
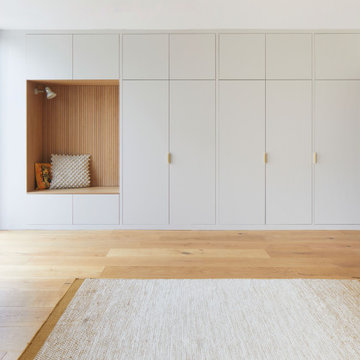
A large wall of storage becomes a reading nook with views on to the garden. The storage wall has pocket doors that open and slide inside for open access to the children's toys in the open-plan living space.

Inspiration för ett mellanstort retro allrum med öppen planlösning, med ett bibliotek, vita väggar, ljust trägolv, en dold TV och brunt golv

This cozy gathering space in the heart of Davis, CA takes cues from traditional millwork concepts done in a contemporary way.
Accented with light taupe, the grid panel design on the walls adds dimension to the otherwise flat surfaces. A brighter white above celebrates the room’s high ceilings, offering a sense of expanded vertical space and deeper relaxation.
Along the adjacent wall, bench seating wraps around to the front entry, where drawers provide shoe-storage by the front door. A built-in bookcase complements the overall design. A sectional with chaise hides a sleeper sofa. Multiple tables of different sizes and shapes support a variety of activities, whether catching up over coffee, playing a game of chess, or simply enjoying a good book by the fire. Custom drapery wraps around the room, and the curtains between the living room and dining room can be closed for privacy. Petite framed arm-chairs visually divide the living room from the dining room.
In the dining room, a similar arch can be found to the one in the kitchen. A built-in buffet and china cabinet have been finished in a combination of walnut and anegre woods, enriching the space with earthly color. Inspired by the client’s artwork, vibrant hues of teal, emerald, and cobalt were selected for the accessories, uniting the entire gathering space.
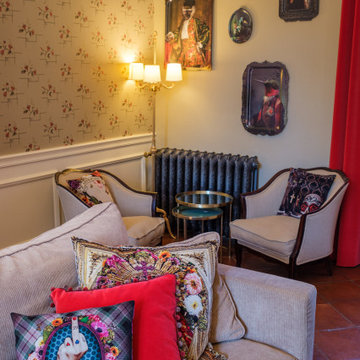
Réalisation d'un reportage photo complet suite à la finalisation du chantier de décoration de la maison.
Inspiration för stora klassiska separata vardagsrum, med ett bibliotek, beige väggar, klinkergolv i terrakotta, en standard öppen spis och rött golv
Inspiration för stora klassiska separata vardagsrum, med ett bibliotek, beige väggar, klinkergolv i terrakotta, en standard öppen spis och rött golv

Idéer för att renovera ett mellanstort vintage allrum med öppen planlösning, med ett bibliotek, grå väggar, laminatgolv och brunt golv

Inspiration för mellanstora moderna vardagsrum, med vita väggar, laminatgolv, en väggmonterad TV, beiget golv och ett bibliotek

Foto på ett mellanstort vintage separat vardagsrum, med ett bibliotek, svarta väggar, mellanmörkt trägolv, en väggmonterad TV och brunt golv

Idéer för mellanstora vintage separata vardagsrum, med ett bibliotek, vita väggar, mellanmörkt trägolv, en standard öppen spis, en spiselkrans i sten, en väggmonterad TV och brunt golv
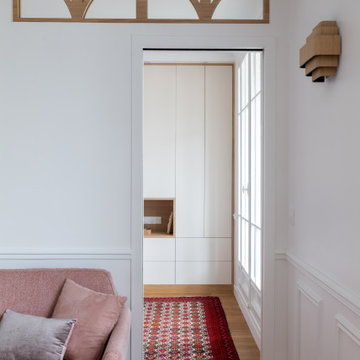
Cet appartement de 65m2 situé dans un immeuble de style Art Déco au cœur du quartier familial de la rue du Commerce à Paris n’avait pas connu de travaux depuis plus de vingt ans. Initialement doté d’une seule chambre, le pré requis des clients qui l’ont acquis était d’avoir une seconde chambre, et d’ouvrir les espaces afin de mettre en valeur la lumière naturelle traversante. Une grande modernisation s’annonce alors : ouverture du volume de la cuisine sur l’espace de circulation, création d’une chambre parentale tout en conservant un espace salon séjour généreux, rénovation complète de la salle d’eau et de la chambre enfant, le tout en créant le maximum de rangements intégrés possible. Un joli défi relevé par Ameo Concept pour cette transformation totale, où optimisation spatiale et ambiance scandinave se combinent tout en douceur.

Rénovation complète d'un appartement haussmmannien de 70m2 dans le 14ème arr. de Paris. Les espaces ont été repensés pour créer une grande pièce de vie regroupant la cuisine, la salle à manger et le salon. Les espaces sont sobres et colorés. Pour optimiser les rangements et mettre en valeur les volumes, le mobilier est sur mesure, il s'intègre parfaitement au style de l'appartement haussmannien.

Idéer för att renovera ett stort lantligt separat vardagsrum, med ett bibliotek, vita väggar och mörkt trägolv
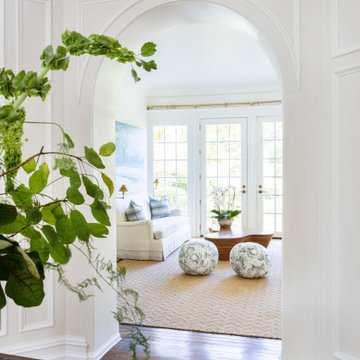
Photography by Kelsey Ann Rose.
Design by Crosby and Co.
Inspiration för ett stort vintage allrum med öppen planlösning, med ett bibliotek, vita väggar, mörkt trägolv och brunt golv
Inspiration för ett stort vintage allrum med öppen planlösning, med ett bibliotek, vita väggar, mörkt trägolv och brunt golv

Idéer för ett mycket stort lantligt allrum med öppen planlösning, med ett bibliotek, en dubbelsidig öppen spis, grå väggar, ljust trägolv och beiget golv
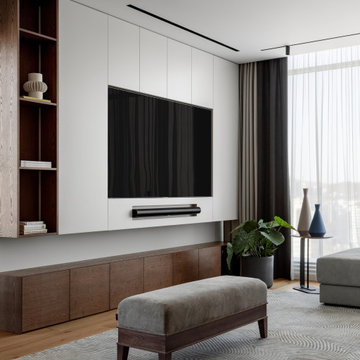
Красивая и стильная гостиная с лаунж зоной в эркере расположена в просторной квартире на одном из последних этажей в жилом комплексе бизнес класса.
Отделка стен выполнена с помощью окраски, декоративной штукатурки и стендовых панелей. На полу уложена инженерная доска.
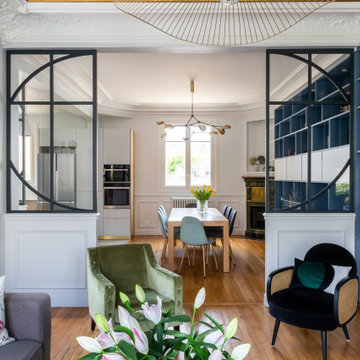
Une maison de maître du XIXème, entièrement rénovée, aménagée et décorée pour démarrer une nouvelle vie. Le RDC est repensé avec de nouveaux espaces de vie et une belle cuisine ouverte ainsi qu’un bureau indépendant. Aux étages, six chambres sont aménagées et optimisées avec deux salles de bains très graphiques. Le tout en parfaite harmonie et dans un style naturellement chic.

Living Room at the Flower Showhouse / featuring Bevolo Cupola Pool House Lanterns by the fireplace
Exempel på ett lantligt separat vardagsrum, med ett bibliotek, beige väggar, en standard öppen spis, en spiselkrans i tegelsten, en inbyggd mediavägg och brunt golv
Exempel på ett lantligt separat vardagsrum, med ett bibliotek, beige väggar, en standard öppen spis, en spiselkrans i tegelsten, en inbyggd mediavägg och brunt golv

Island Cove House keeps a low profile on the horizon. On the driveway side it rambles along like a cottage that grew over time, while on the water side it is more ordered. Weathering shingles and gray-brown trim help the house blend with its surroundings. Heating and cooling are delivered by a geothermal system, and much of the electricity comes from solar panels.

Previously used as an office, this space had an awkwardly placed window to the left of the fireplace. By removing the window and building a bookcase to match the existing, the room feels balanced and symmetrical. Panel molding was added (by the homeowner!) and the walls were lacquered a deep navy. Bold modern green lounge chairs and a trio of crystal pendants make this cozy lounge next level. A console with upholstered ottomans keeps cocktails at the ready while adding two additional seats. Cornflower blue drapery frame the french doors and layer another shade of blue. Silk floral pillows have a handpainted quality to them and establish the palette. Hanging the birch tree pieces from chain add a layer of drama to the room.

Photo: Robert Benson Photography
Inspiration för ett industriellt vardagsrum, med ett bibliotek, grå väggar, mellanmörkt trägolv, en väggmonterad TV och brunt golv
Inspiration för ett industriellt vardagsrum, med ett bibliotek, grå väggar, mellanmörkt trägolv, en väggmonterad TV och brunt golv
2 458 foton på vardagsrum, med ett bibliotek
1