8 667 foton på vardagsrum, med ett bibliotek
Sortera efter:
Budget
Sortera efter:Populärt i dag
1 - 20 av 8 667 foton
Artikel 1 av 3

New painted timber French windows and shutters, at one end of the living room, open onto a roof terrace situated atop the rear extension. This overlooks and provides access to the rear garden.
Photographer: Nick Smith

This cozy and welcoming study with a wood burning fireplace, raised paneling and a flush marble surround makes you want to sit and stay awhile!
Photo credit: Kip Dawkins

Exempel på ett mellanstort eklektiskt allrum med öppen planlösning, med ett bibliotek, gröna väggar, mellanmörkt trägolv, en standard öppen spis, brunt golv och en spiselkrans i sten

A color-saturated family-friendly living room. Walls in Farrow & Ball's Brinjal, a rich eggplant that is punctuated by pops of deep aqua velvet. Custom-upholstered furniture and loads of custom throw pillows. A round hammered brass cocktail table anchors the space. Bright citron-green accents add a lively pop. Loads of layers in this richly colored living space make this a cozy, inviting place for the whole family.

We were taking cues from french country style for the colours and feel of this house. Soft provincial blues with washed reds, and grey or worn wood tones. I love the big new mantelpiece we fitted, and the new french doors with the mullioned windows, keeping it classic but with a fresh twist by painting the woodwork blue. Photographer: Nick George

Foto på ett stort vintage allrum med öppen planlösning, med blå väggar, ljust trägolv, en standard öppen spis, en spiselkrans i sten, beiget golv och ett bibliotek

Inspiration för ett litet vintage separat vardagsrum, med ett bibliotek, blå väggar, mellanmörkt trägolv, en standard öppen spis, en spiselkrans i gips och brunt golv

The room is designed with the palette of a Conch shell in mind. Pale pink silk-look wallpaper lines the walls, while a Florentine inspired watercolor mural adorns the ceiling and backsplash of the custom built bookcases.
A French caned daybed centers the room-- a place to relax and take an afternoon nap, while a silk velvet clad chaise is ideal for reading.
Books of natural wonders adorn the lacquered oak table in the corner. A vintage mirror coffee table reflects the light. Shagreen end tables add a bit of texture befitting the coastal atmosphere.

The Living Room also received new white-oak hardwood flooring. We re-finished the existing built-in cabinets in a darker, richer stain to ground the space. The sofas from Italy are upholstered in leather and a linen-cotton blend, the coffee table from LA is topped with a unique green marble slab, and for the corner table, we designed a custom-made walnut waterfall table with a local craftsman.

Inspiration för stora moderna allrum med öppen planlösning, med ett bibliotek, gröna väggar, ljust trägolv, en standard öppen spis, en spiselkrans i trä och en inbyggd mediavägg
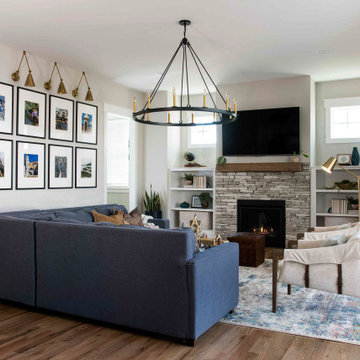
Inredning av ett modernt mellanstort separat vardagsrum, med ett bibliotek, grå väggar, en standard öppen spis och en väggmonterad TV

Concrete block walls provide thermal mass for heating and defence agains hot summer. The subdued colours create a quiet and cosy space focussed around the fire. Timber joinery adds warmth and texture , framing the collections of books and collected objects.

We refaced the old plain brick with a German Smear treatment and replace an old wood stove with a new one.
Inspiration för mellanstora lantliga separata vardagsrum, med ett bibliotek, beige väggar, ljust trägolv, en öppen vedspis, en spiselkrans i tegelsten, en inbyggd mediavägg och brunt golv
Inspiration för mellanstora lantliga separata vardagsrum, med ett bibliotek, beige väggar, ljust trägolv, en öppen vedspis, en spiselkrans i tegelsten, en inbyggd mediavägg och brunt golv

Living room in a compact ski cabin
Klassisk inredning av ett litet separat vardagsrum, med ett bibliotek, vita väggar, mörkt trägolv, en dubbelsidig öppen spis, en spiselkrans i sten, en väggmonterad TV och brunt golv
Klassisk inredning av ett litet separat vardagsrum, med ett bibliotek, vita väggar, mörkt trägolv, en dubbelsidig öppen spis, en spiselkrans i sten, en väggmonterad TV och brunt golv
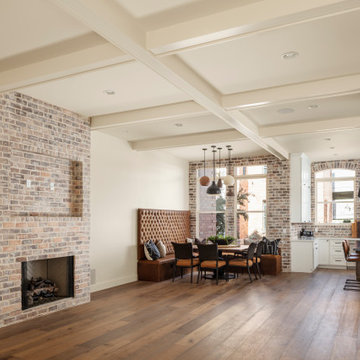
Inspiration för stora klassiska allrum med öppen planlösning, med ett bibliotek, vita väggar, ljust trägolv, en bred öppen spis, en spiselkrans i tegelsten, en väggmonterad TV och brunt golv
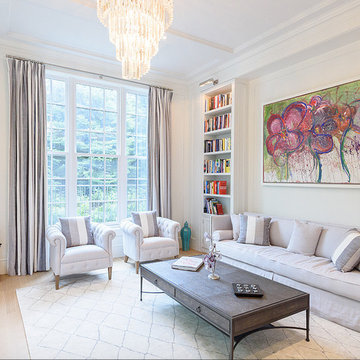
Optimistic library, with spectacular chandelier, cheerful fine art, and comfortable, yet formal seating. A tranquil, cozy and romantic setting.
Inredning av ett klassiskt stort separat vardagsrum, med ett bibliotek, vita väggar, ljust trägolv, en öppen hörnspis och en spiselkrans i sten
Inredning av ett klassiskt stort separat vardagsrum, med ett bibliotek, vita väggar, ljust trägolv, en öppen hörnspis och en spiselkrans i sten
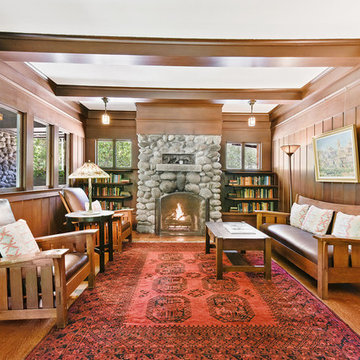
Updating historic John Hudson Thomas-designed Berkeley bungalow to modern code. Remodel designed by Lorin Hill, Architect included adding an interior stair to provide access to new second-story bedroom with ensuite bath. Main floor renovation included new kitchen, bath as well as bringing all services up to code. Project involved extensive use of traditional materials and craftsmanship.

Notting Hill is one of the most charming and stylish districts in London. This apartment is situated at Hereford Road, on a 19th century building, where Guglielmo Marconi (the pioneer of wireless communication) lived for a year; now the home of my clients, a french couple.
The owners desire was to celebrate the building's past while also reflecting their own french aesthetic, so we recreated victorian moldings, cornices and rosettes. We also found an iron fireplace, inspired by the 19th century era, which we placed in the living room, to bring that cozy feeling without loosing the minimalistic vibe. We installed customized cement tiles in the bathroom and the Burlington London sanitaires, combining both french and british aesthetic.
We decided to mix the traditional style with modern white bespoke furniture. All the apartment is in bright colors, with the exception of a few details, such as the fireplace and the kitchen splash back: bold accents to compose together with the neutral colors of the space.
We have found the best layout for this small space by creating light transition between the pieces. First axis runs from the entrance door to the kitchen window, while the second leads from the window in the living area to the window in the bedroom. Thanks to this alignment, the spatial arrangement is much brighter and vaster, while natural light comes to every room in the apartment at any time of the day.
Ola Jachymiak Studio
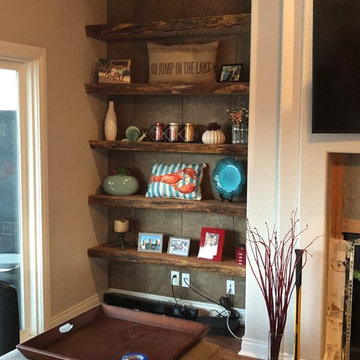
E. Weber
Inspiration för mellanstora amerikanska allrum med öppen planlösning, med ett bibliotek, beige väggar, klinkergolv i keramik, en standard öppen spis, en spiselkrans i gips och brunt golv
Inspiration för mellanstora amerikanska allrum med öppen planlösning, med ett bibliotek, beige väggar, klinkergolv i keramik, en standard öppen spis, en spiselkrans i gips och brunt golv
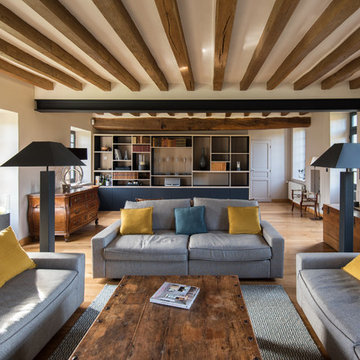
Victor Grandgeorges
Idéer för stora lantliga separata vardagsrum, med ett bibliotek, vita väggar, ljust trägolv, en standard öppen spis, en spiselkrans i sten, en fristående TV och brunt golv
Idéer för stora lantliga separata vardagsrum, med ett bibliotek, vita väggar, ljust trägolv, en standard öppen spis, en spiselkrans i sten, en fristående TV och brunt golv
8 667 foton på vardagsrum, med ett bibliotek
1