500 foton på vardagsrum, med ett finrum och bambugolv
Sortera efter:
Budget
Sortera efter:Populärt i dag
21 - 40 av 500 foton
Artikel 1 av 3
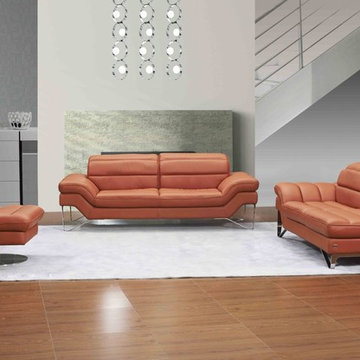
Featuring an appealing design, this innovatively designed set comes in pumpkin or chocolate thick Italian leather. This set has adjustable headrests for maximum comfort and based on finely chromed legs. Available configurations: Sofa, Loveseat Lounger and Swivel Chair.
Dimensions:
Sofa:W 89.4" x D 39.7" x H 32.3"-39.8"
Love:W 74.01" x D 39.7" x H 32.3"-39.8"
Chair:W 26.4" x D 37.4" x H 32.3"-39.8"
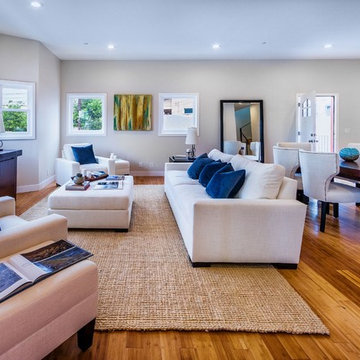
Peterberg Construction, Inc
Main House
Dining Room/Living Room
Inspiration för mycket stora moderna allrum med öppen planlösning, med ett finrum, beige väggar och bambugolv
Inspiration för mycket stora moderna allrum med öppen planlösning, med ett finrum, beige väggar och bambugolv
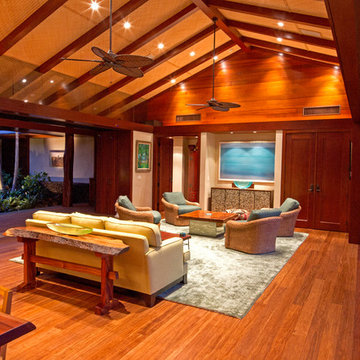
Sam Wilburn
Amerikansk inredning av ett stort allrum med öppen planlösning, med ett finrum, flerfärgade väggar, bambugolv och en dold TV
Amerikansk inredning av ett stort allrum med öppen planlösning, med ett finrum, flerfärgade väggar, bambugolv och en dold TV

Idéer för ett stort klassiskt separat vardagsrum, med ett finrum, grå väggar, bambugolv, en standard öppen spis och en dold TV
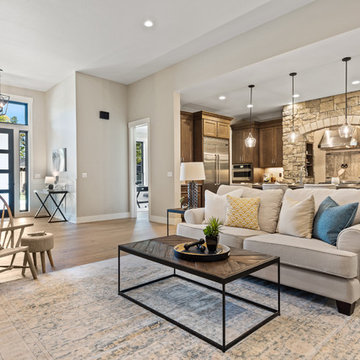
True Home
Idéer för att renovera ett stort amerikanskt allrum med öppen planlösning, med ett finrum, beige väggar, bambugolv, en standard öppen spis, en spiselkrans i sten och flerfärgat golv
Idéer för att renovera ett stort amerikanskt allrum med öppen planlösning, med ett finrum, beige väggar, bambugolv, en standard öppen spis, en spiselkrans i sten och flerfärgat golv
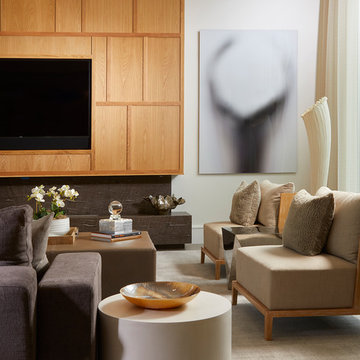
the decorators unlimited, Daniel Newcomb photography
Foto på ett mellanstort funkis allrum med öppen planlösning, med ett finrum, vita väggar, bambugolv, en inbyggd mediavägg och brunt golv
Foto på ett mellanstort funkis allrum med öppen planlösning, med ett finrum, vita väggar, bambugolv, en inbyggd mediavägg och brunt golv
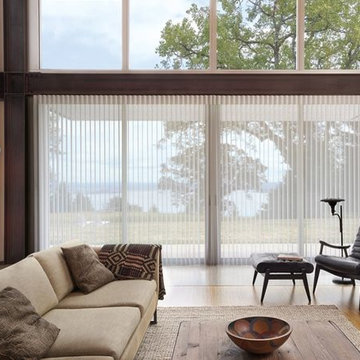
Inredning av ett retro stort separat vardagsrum, med ett finrum, bruna väggar, brunt golv och bambugolv
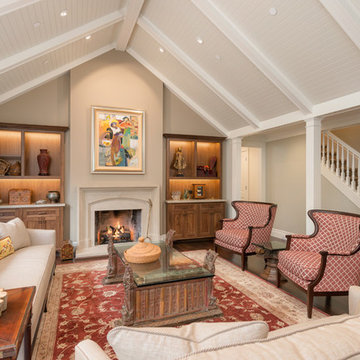
Charming Old World meets new, open space planning concepts. This Ranch Style home turned English Cottage maintains very traditional detailing and materials on the exterior, but is hiding a more transitional floor plan inside. The 49 foot long Great Room brings together the Kitchen, Family Room, Dining Room, and Living Room into a singular experience on the interior. By turning the Kitchen around the corner, the remaining elements of the Great Room maintain a feeling of formality for the guest and homeowner's experience of the home. A long line of windows affords each space fantastic views of the rear yard.
Nyhus Design Group - Architect
Ross Pushinaitis - Photography
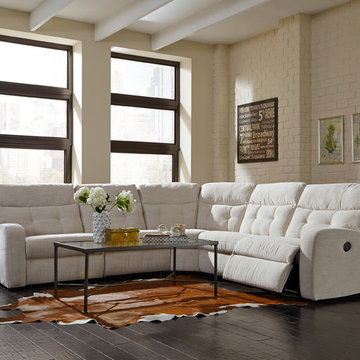
Recliners.LA is a leading distributor of high quality motion, sleeping & reclining furniture and home entertainment furniture. Check out our Palliser Furniture Collection.
Come visit a showroom in Los Angeles and Orange County today or visit us online at https://goo.gl/7Pbnco. (Recliners.LA)
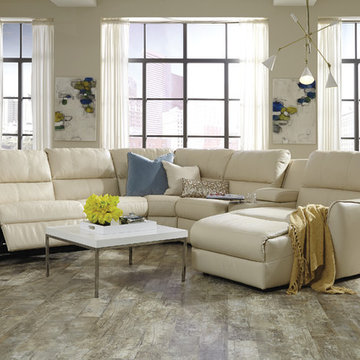
Recliners.LA is a leading distributor of high quality motion, sleeping & reclining furniture and home entertainment furniture. Check out our Palliser Furniture Collection.
Come visit a showroom in Los Angeles and Orange County today or visit us online at https://goo.gl/7Pbnco. (Recliners.LA)
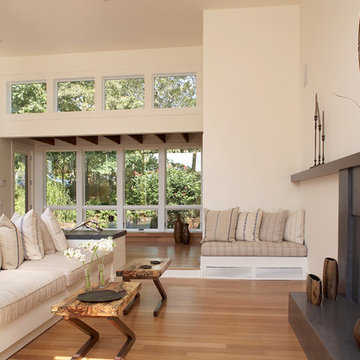
Living Room in total home renovation
Photography by Phillip Ennis
Exempel på ett stort modernt allrum med öppen planlösning, med beige väggar, bambugolv, en standard öppen spis, en spiselkrans i sten och ett finrum
Exempel på ett stort modernt allrum med öppen planlösning, med beige väggar, bambugolv, en standard öppen spis, en spiselkrans i sten och ett finrum
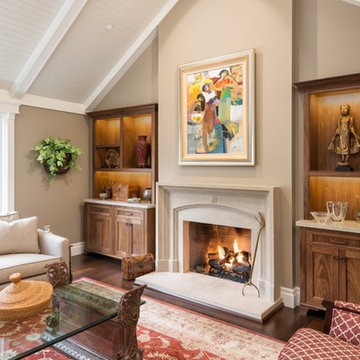
Charming Old World meets new, open space planning concepts. This Ranch Style home turned English Cottage maintains very traditional detailing and materials on the exterior, but is hiding a more transitional floor plan inside. The 49 foot long Great Room brings together the Kitchen, Family Room, Dining Room, and Living Room into a singular experience on the interior. By turning the Kitchen around the corner, the remaining elements of the Great Room maintain a feeling of formality for the guest and homeowner's experience of the home. A long line of windows affords each space fantastic views of the rear yard.
Nyhus Design Group - Architect
Ross Pushinaitis - Photography

Complete overhaul of the common area in this wonderful Arcadia home.
The living room, dining room and kitchen were redone.
The direction was to obtain a contemporary look but to preserve the warmth of a ranch home.
The perfect combination of modern colors such as grays and whites blend and work perfectly together with the abundant amount of wood tones in this design.
The open kitchen is separated from the dining area with a large 10' peninsula with a waterfall finish detail.
Notice the 3 different cabinet colors, the white of the upper cabinets, the Ash gray for the base cabinets and the magnificent olive of the peninsula are proof that you don't have to be afraid of using more than 1 color in your kitchen cabinets.
The kitchen layout includes a secondary sink and a secondary dishwasher! For the busy life style of a modern family.
The fireplace was completely redone with classic materials but in a contemporary layout.
Notice the porcelain slab material on the hearth of the fireplace, the subway tile layout is a modern aligned pattern and the comfortable sitting nook on the side facing the large windows so you can enjoy a good book with a bright view.
The bamboo flooring is continues throughout the house for a combining effect, tying together all the different spaces of the house.
All the finish details and hardware are honed gold finish, gold tones compliment the wooden materials perfectly.
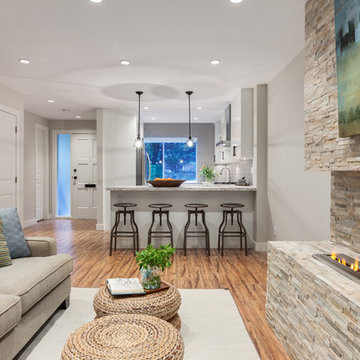
Colin Perry
Foto på ett stort vintage allrum med öppen planlösning, med ett finrum, grå väggar, bambugolv, en bred öppen spis och en spiselkrans i sten
Foto på ett stort vintage allrum med öppen planlösning, med ett finrum, grå väggar, bambugolv, en bred öppen spis och en spiselkrans i sten
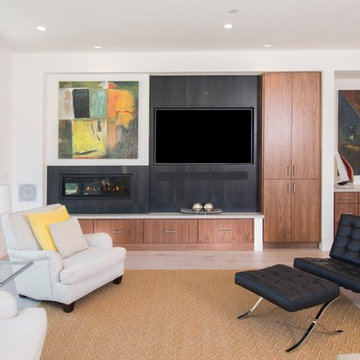
Inspiration för mellanstora moderna allrum med öppen planlösning, med ett finrum, vita väggar, bambugolv, en bred öppen spis, en spiselkrans i betong, en inbyggd mediavägg och beiget golv
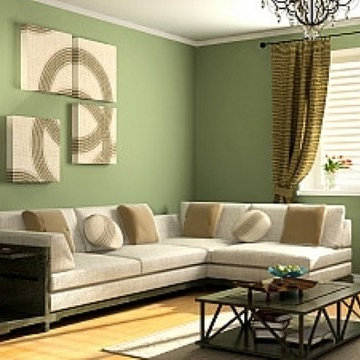
If you’ve got any Drywall finishing or repair work within your home or business give GCW General Construction a call and we’ll come out and give you a competitive estimate along with some friendly and helpful advice on your drywall project.
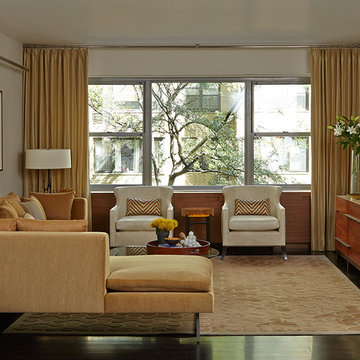
Tom Powel Imaging
Exempel på ett mellanstort modernt separat vardagsrum, med ett finrum, vita väggar, bambugolv, en väggmonterad TV och brunt golv
Exempel på ett mellanstort modernt separat vardagsrum, med ett finrum, vita väggar, bambugolv, en väggmonterad TV och brunt golv
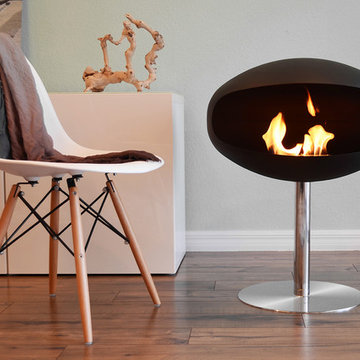
Cocoon Fireplaces
Idéer för att renovera ett mellanstort 50 tals loftrum, med ett finrum, blå väggar, bambugolv, en hängande öppen spis, en spiselkrans i gips och brunt golv
Idéer för att renovera ett mellanstort 50 tals loftrum, med ett finrum, blå väggar, bambugolv, en hängande öppen spis, en spiselkrans i gips och brunt golv
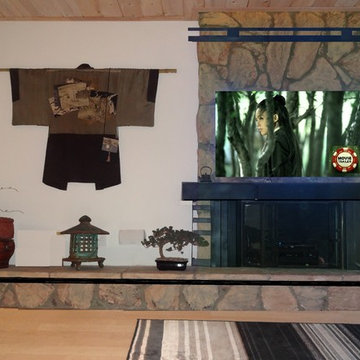
Asian Theme Entertainment Center wiht hidaway speakers concealed in fireplace mantel
http:/zenarchitect.com
Exempel på ett mellanstort asiatiskt separat vardagsrum, med ett finrum, beige väggar, bambugolv, en standard öppen spis, en spiselkrans i sten, en väggmonterad TV och beiget golv
Exempel på ett mellanstort asiatiskt separat vardagsrum, med ett finrum, beige väggar, bambugolv, en standard öppen spis, en spiselkrans i sten, en väggmonterad TV och beiget golv
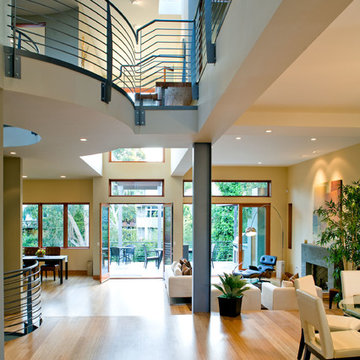
Idéer för att renovera ett stort funkis allrum med öppen planlösning, med ett finrum, beige väggar, bambugolv, en standard öppen spis och en spiselkrans i sten
500 foton på vardagsrum, med ett finrum och bambugolv
2