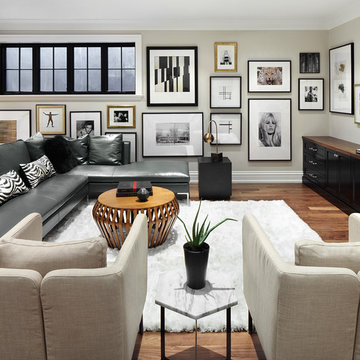43 749 foton på vardagsrum, med ett finrum och beige väggar
Sortera efter:
Budget
Sortera efter:Populärt i dag
121 - 140 av 43 749 foton
Artikel 1 av 3
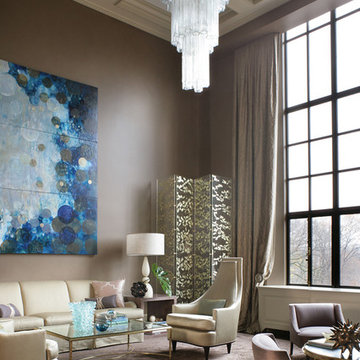
Inspiration för stora moderna loftrum, med ett finrum, beige väggar, mellanmörkt trägolv och en spiselkrans i gips

Eric Roth Photography
Idéer för ett stort maritimt allrum med öppen planlösning, med ett finrum, beige väggar, betonggolv och grått golv
Idéer för ett stort maritimt allrum med öppen planlösning, med ett finrum, beige väggar, betonggolv och grått golv
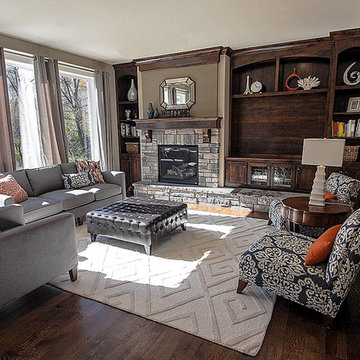
Idéer för att renovera ett stort vintage allrum med öppen planlösning, med beige väggar, en standard öppen spis, en spiselkrans i tegelsten, en inbyggd mediavägg, mörkt trägolv och ett finrum
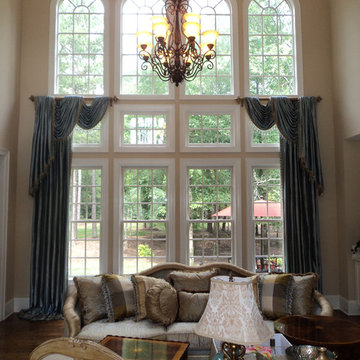
Affordable and Elegant: Solutions for two-store Windows
Idéer för mellanstora vintage allrum med öppen planlösning, med ett finrum, mellanmörkt trägolv och beige väggar
Idéer för mellanstora vintage allrum med öppen planlösning, med ett finrum, mellanmörkt trägolv och beige väggar

Wendy Mills
Inspiration för ett maritimt vardagsrum, med ett finrum, beige väggar, mörkt trägolv, en standard öppen spis, en väggmonterad TV och en spiselkrans i sten
Inspiration för ett maritimt vardagsrum, med ett finrum, beige väggar, mörkt trägolv, en standard öppen spis, en väggmonterad TV och en spiselkrans i sten
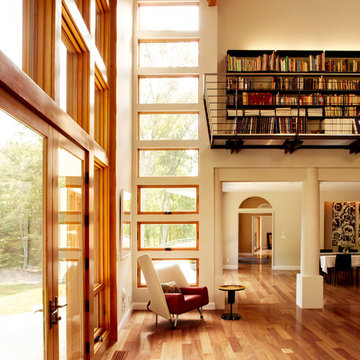
michael biondo, photographer
Idéer för ett stort modernt allrum med öppen planlösning, med beige väggar, mellanmörkt trägolv, ett finrum, en standard öppen spis och en spiselkrans i metall
Idéer för ett stort modernt allrum med öppen planlösning, med beige väggar, mellanmörkt trägolv, ett finrum, en standard öppen spis och en spiselkrans i metall
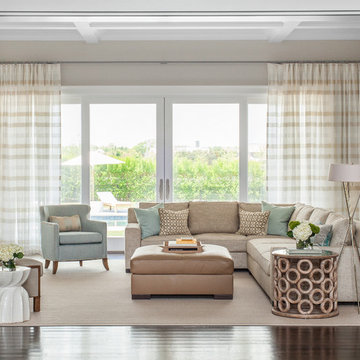
Sean Litchfield
Maritim inredning av ett separat vardagsrum, med ett finrum, beige väggar och mörkt trägolv
Maritim inredning av ett separat vardagsrum, med ett finrum, beige väggar och mörkt trägolv
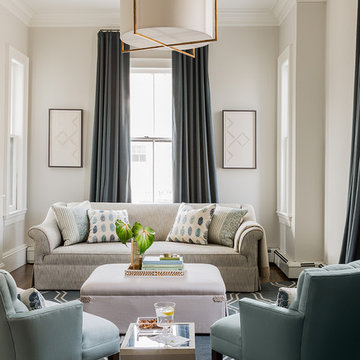
gMichael J. Lee Photography
Inspiration för ett vintage separat vardagsrum, med ett finrum och beige väggar
Inspiration för ett vintage separat vardagsrum, med ett finrum och beige väggar

The design of this home was driven by the owners’ desire for a three-bedroom waterfront home that showcased the spectacular views and park-like setting. As nature lovers, they wanted their home to be organic, minimize any environmental impact on the sensitive site and embrace nature.
This unique home is sited on a high ridge with a 45° slope to the water on the right and a deep ravine on the left. The five-acre site is completely wooded and tree preservation was a major emphasis. Very few trees were removed and special care was taken to protect the trees and environment throughout the project. To further minimize disturbance, grades were not changed and the home was designed to take full advantage of the site’s natural topography. Oak from the home site was re-purposed for the mantle, powder room counter and select furniture.
The visually powerful twin pavilions were born from the need for level ground and parking on an otherwise challenging site. Fill dirt excavated from the main home provided the foundation. All structures are anchored with a natural stone base and exterior materials include timber framing, fir ceilings, shingle siding, a partial metal roof and corten steel walls. Stone, wood, metal and glass transition the exterior to the interior and large wood windows flood the home with light and showcase the setting. Interior finishes include reclaimed heart pine floors, Douglas fir trim, dry-stacked stone, rustic cherry cabinets and soapstone counters.
Exterior spaces include a timber-framed porch, stone patio with fire pit and commanding views of the Occoquan reservoir. A second porch overlooks the ravine and a breezeway connects the garage to the home.
Numerous energy-saving features have been incorporated, including LED lighting, on-demand gas water heating and special insulation. Smart technology helps manage and control the entire house.
Greg Hadley Photography
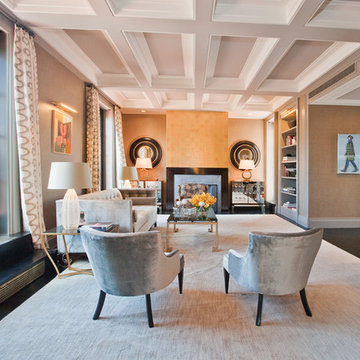
Exempel på ett modernt separat vardagsrum, med ett finrum, mörkt trägolv, en standard öppen spis, beige väggar och en spiselkrans i sten

We transformed this room from an outdated southwest style space to this elegant Spanish style living room. The fireplace was redesigned and an arched passage to the dining was added to better define the spaces. The balance of materials that help create this space are the old world terra cotta tiles, smooth plaster walls, hand carved stone fireplace and rough wood stained ceiling.
Furniture, decorative lighting and accessories by Irma Shaw Designs.
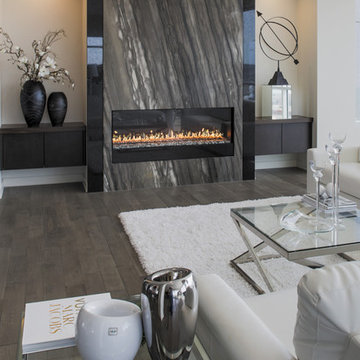
Contemporary living room with floating cabinets, fireplace with granite surround.
Modern inredning av ett mellanstort allrum med öppen planlösning, med ett finrum, beige väggar, klinkergolv i porslin och en bred öppen spis
Modern inredning av ett mellanstort allrum med öppen planlösning, med ett finrum, beige väggar, klinkergolv i porslin och en bred öppen spis
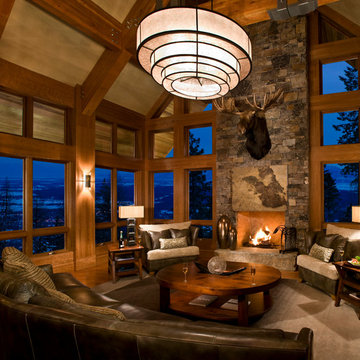
Laura Mettler
Foto på ett stort rustikt separat vardagsrum, med ett finrum, beige väggar, ljust trägolv, en standard öppen spis, en spiselkrans i sten och brunt golv
Foto på ett stort rustikt separat vardagsrum, med ett finrum, beige väggar, ljust trägolv, en standard öppen spis, en spiselkrans i sten och brunt golv
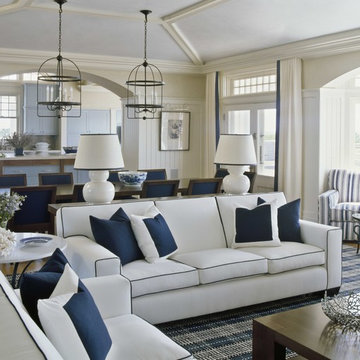
Idéer för ett maritimt allrum med öppen planlösning, med ett finrum och beige väggar
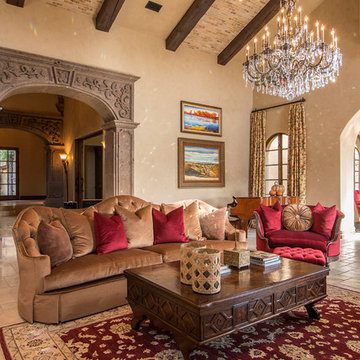
Idéer för vintage allrum med öppen planlösning, med ett finrum och beige väggar
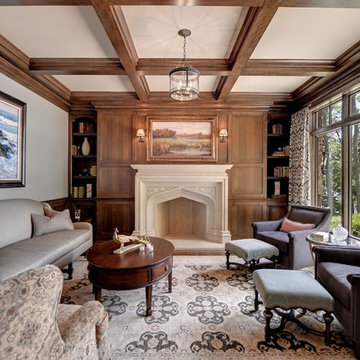
Idéer för att renovera ett vintage separat vardagsrum, med ett finrum, beige väggar, heltäckningsmatta, en standard öppen spis och en spiselkrans i sten
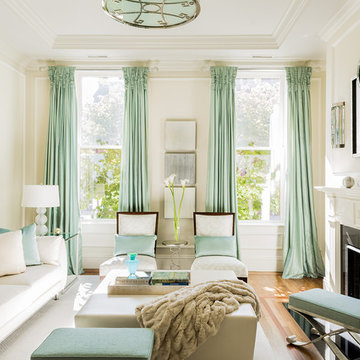
Leslie Fine Interiors
Bild på ett vintage separat vardagsrum, med ett finrum, beige väggar, mellanmörkt trägolv och en standard öppen spis
Bild på ett vintage separat vardagsrum, med ett finrum, beige väggar, mellanmörkt trägolv och en standard öppen spis
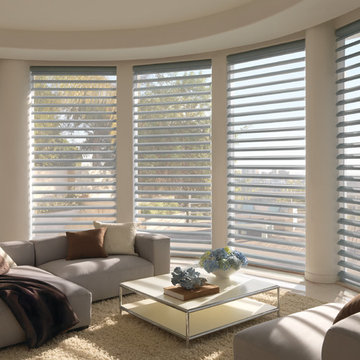
Inspiration för mellanstora moderna allrum med öppen planlösning, med ett finrum och beige väggar
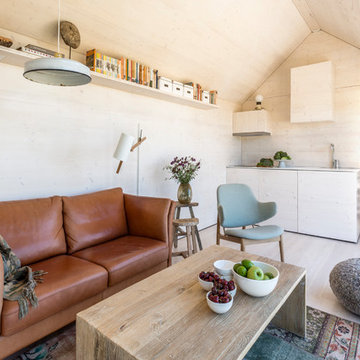
ÁBATON's Portable Home ÁPH80 project, developed as a dwelling ideal for 2 people, easily transported by road and ready to be placed almost anywhere. Photo: Juan Baraja
43 749 foton på vardagsrum, med ett finrum och beige väggar
7
