7 496 foton på vardagsrum, med ett finrum och en inbyggd mediavägg
Sortera efter:
Budget
Sortera efter:Populärt i dag
61 - 80 av 7 496 foton
Artikel 1 av 3
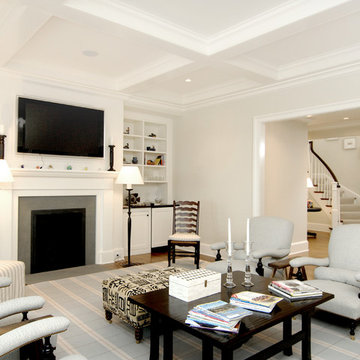
summer solstice
Bild på ett maritimt allrum med öppen planlösning, med vita väggar, en standard öppen spis, en inbyggd mediavägg, ett finrum, ljust trägolv och en spiselkrans i betong
Bild på ett maritimt allrum med öppen planlösning, med vita väggar, en standard öppen spis, en inbyggd mediavägg, ett finrum, ljust trägolv och en spiselkrans i betong
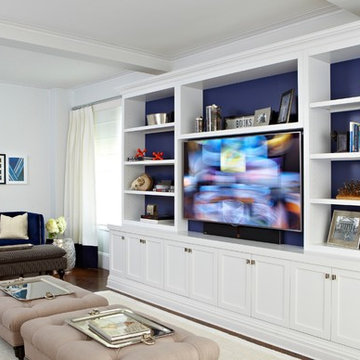
Designed by Chango & Co
Photos by Jacob Snavely
Idéer för ett mellanstort klassiskt allrum med öppen planlösning, med vita väggar, mörkt trägolv, en inbyggd mediavägg och ett finrum
Idéer för ett mellanstort klassiskt allrum med öppen planlösning, med vita väggar, mörkt trägolv, en inbyggd mediavägg och ett finrum
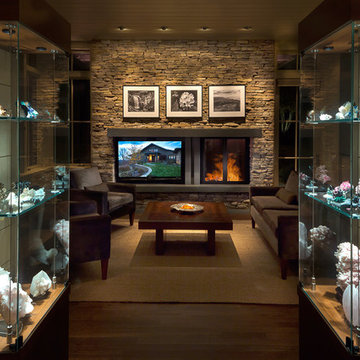
Tucked into a hillside, this mountain modern house looks to blend in with its surroundings and take advantage of spectacular mountain views. Outdoor terraces and porches connect and expand the living areas to the landscape, while thoughtful placement of windows provide a visual connection to the outdoors. The home’s green building features include solar hot water panels, rainwater cisterns, high-efficiency insulation and FSC certified cedar shingles and interior doors. The home is Energy Star and GreenBuilt NC certified.
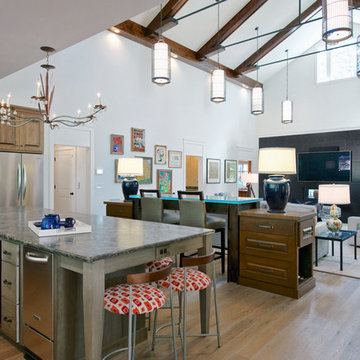
Open plan living room opening to the kitchen. The ceiling is lowered in the kitchen for a more intimate feel.
Photo by J. Sinclair
Idéer för ett stort modernt allrum med öppen planlösning, med vita väggar, ett finrum, mellanmörkt trägolv, en inbyggd mediavägg och brunt golv
Idéer för ett stort modernt allrum med öppen planlösning, med vita väggar, ett finrum, mellanmörkt trägolv, en inbyggd mediavägg och brunt golv

"custom fireplace mantel"
"custom fireplace overmantel"
"omega cast stone mantel"
"omega cast stone fireplace mantle" "fireplace design idea" Mantel. Fireplace. Omega. Mantel Design.
"custom cast stone mantel"
"linear fireplace mantle"
"linear cast stone fireplace mantel"
"linear fireplace design"
"linear fireplace overmantle"
"fireplace surround"
"carved fireplace mantle"

The large windows provide vast light into the immediate space. An open plan allows the light to be pulled into the northern rooms, which are actually submerged into the site.
Aidin Mariscal www.immagineint.com

Peter Landers Photography
Exempel på ett stort modernt separat vardagsrum, med ett finrum, vita väggar, ljust trägolv, en standard öppen spis, en spiselkrans i sten och en inbyggd mediavägg
Exempel på ett stort modernt separat vardagsrum, med ett finrum, vita väggar, ljust trägolv, en standard öppen spis, en spiselkrans i sten och en inbyggd mediavägg

A modern mountain home with a hidden integrated river, this is showing the glass railing staircase and the living room with a linear fireplace.
Foto på ett stort funkis allrum med öppen planlösning, med ett finrum, beige väggar, ljust trägolv, en bred öppen spis och en inbyggd mediavägg
Foto på ett stort funkis allrum med öppen planlösning, med ett finrum, beige väggar, ljust trägolv, en bred öppen spis och en inbyggd mediavägg
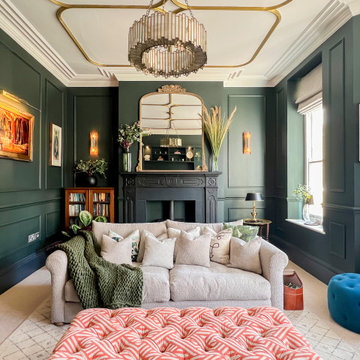
A dark and moody living formal living room in Studio Green from Farrow and Ball featuring touches of gold for added opulence.
Idéer för att renovera ett mellanstort eklektiskt separat vardagsrum, med ett finrum, gröna väggar, heltäckningsmatta, en öppen vedspis och en inbyggd mediavägg
Idéer för att renovera ett mellanstort eklektiskt separat vardagsrum, med ett finrum, gröna väggar, heltäckningsmatta, en öppen vedspis och en inbyggd mediavägg

Modern inredning av ett stort allrum med öppen planlösning, med ett finrum, vita väggar, ljust trägolv, en standard öppen spis, en spiselkrans i betong, en inbyggd mediavägg och brunt golv

This project was featured in Midwest Home magazine as the winner of ASID Life in Color. The addition of a kitchen with custom shaker-style cabinetry and a large shiplap island is perfect for entertaining and hosting events for family and friends. Quartz counters that mimic the look of marble were chosen for their durability and ease of maintenance. Open shelving with brass sconces above the sink create a focal point for the large open space.
Putting a modern spin on the traditional nautical/coastal theme was a goal. We took the quintessential palette of navy and white and added pops of green, stylish patterns, and unexpected artwork to create a fresh bright space. Grasscloth on the back of the built in bookshelves and console table along with rattan and the bentwood side table add warm texture. Finishes and furnishings were selected with a practicality to fit their lifestyle and the connection to the outdoors. A large sectional along with the custom cocktail table in the living room area provide ample room for game night or a quiet evening watching movies with the kids.
To learn more visit https://k2interiordesigns.com
To view article in Midwest Home visit https://midwesthome.com/interior-spaces/life-in-color-2019/
Photography - Spacecrafting
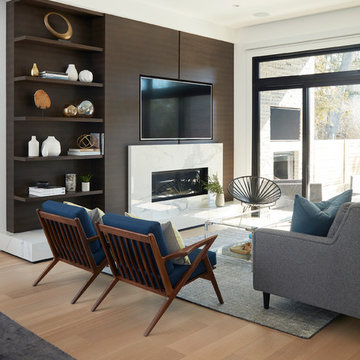
The beautiful built-in wall unit features Zebrawood in a custom stain by Chervin. The fireplace in the wall unit features a quartz surround in a white with grey veining. Relax in this space for years to come.
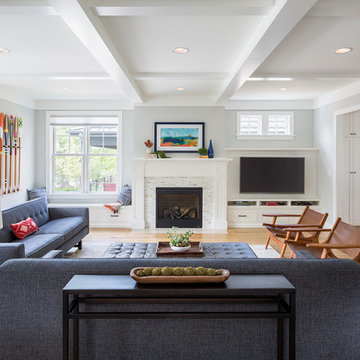
This home is a modern farmhouse on the outside with an open-concept floor plan and nautical/midcentury influence on the inside! From top to bottom, this home was completely customized for the family of four with five bedrooms and 3-1/2 bathrooms spread over three levels of 3,998 sq. ft. This home is functional and utilizes the space wisely without feeling cramped. Some of the details that should be highlighted in this home include the 5” quartersawn oak floors, detailed millwork including ceiling beams, abundant natural lighting, and a cohesive color palate.
Space Plans, Building Design, Interior & Exterior Finishes by Anchor Builders
Andrea Rugg Photography

Sergey Kuzmin
Bild på ett stort funkis loftrum, med ett finrum, beige väggar, klinkergolv i porslin, en standard öppen spis, en spiselkrans i sten, en inbyggd mediavägg och beiget golv
Bild på ett stort funkis loftrum, med ett finrum, beige väggar, klinkergolv i porslin, en standard öppen spis, en spiselkrans i sten, en inbyggd mediavägg och beiget golv
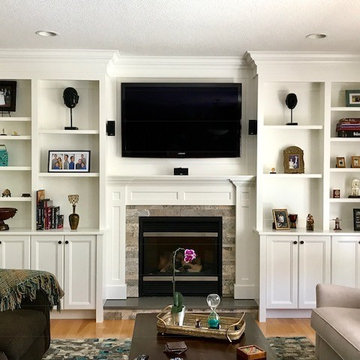
Custom made fireplace and TV entertainment storage unit
Idéer för att renovera ett stort vintage vardagsrum, med ett finrum, vita väggar, ljust trägolv, en standard öppen spis, en spiselkrans i sten och en inbyggd mediavägg
Idéer för att renovera ett stort vintage vardagsrum, med ett finrum, vita väggar, ljust trägolv, en standard öppen spis, en spiselkrans i sten och en inbyggd mediavägg
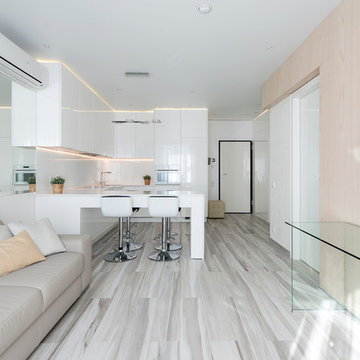
Ajform
Inredning av ett modernt mellanstort allrum med öppen planlösning, med ett finrum, flerfärgade väggar och en inbyggd mediavägg
Inredning av ett modernt mellanstort allrum med öppen planlösning, med ett finrum, flerfärgade väggar och en inbyggd mediavägg
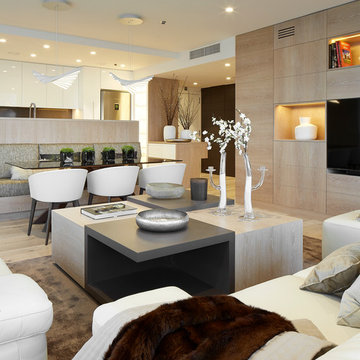
Jordi Miralles
Exempel på ett mellanstort modernt allrum med öppen planlösning, med ett finrum, beige väggar, mellanmörkt trägolv och en inbyggd mediavägg
Exempel på ett mellanstort modernt allrum med öppen planlösning, med ett finrum, beige väggar, mellanmörkt trägolv och en inbyggd mediavägg
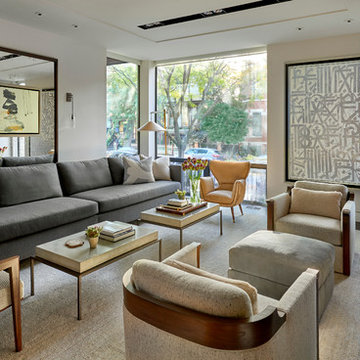
Tony Soluri
Idéer för mellanstora funkis allrum med öppen planlösning, med ett finrum, vita väggar, mörkt trägolv, en bred öppen spis, en spiselkrans i trä och en inbyggd mediavägg
Idéer för mellanstora funkis allrum med öppen planlösning, med ett finrum, vita väggar, mörkt trägolv, en bred öppen spis, en spiselkrans i trä och en inbyggd mediavägg
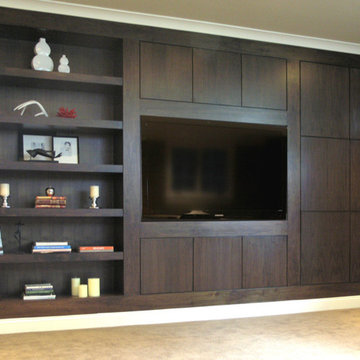
Idéer för att renovera ett mellanstort funkis separat vardagsrum, med ett finrum, grå väggar, mörkt trägolv och en inbyggd mediavägg
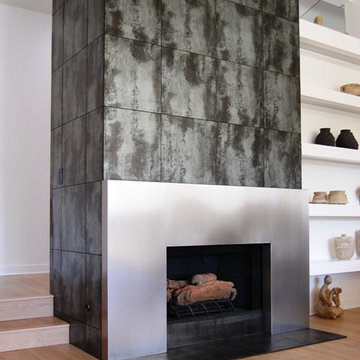
This is a brushed stainless steel fireplace surround with porcelain tile that reaches to the ceiling. The colors in the stainless and the tile are a great pair. Photography by Greg Hoppe.
7 496 foton på vardagsrum, med ett finrum och en inbyggd mediavägg
4