7 348 foton på vardagsrum, med ett finrum och en spiselkrans i trä
Sortera efter:
Budget
Sortera efter:Populärt i dag
101 - 120 av 7 348 foton
Artikel 1 av 3
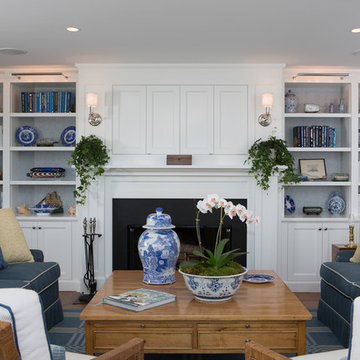
Living room built-in cabinetry with fireplace surround and shelves.
Woodmeister Master Builders
Chip Webster Architects
Dujardin Design Associates
Terry Pommett Photography
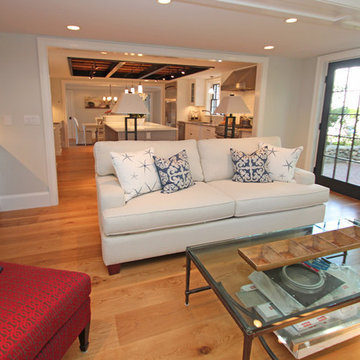
Idéer för mellanstora funkis allrum med öppen planlösning, med grå väggar, mellanmörkt trägolv, ett finrum, en standard öppen spis, en spiselkrans i trä och brunt golv
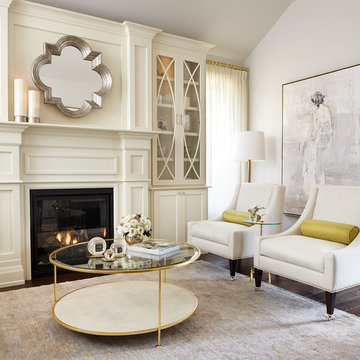
Photo Credit: Kelly Horkoff; K West Images
Bild på ett stort funkis separat vardagsrum, med vita väggar, en standard öppen spis, ett finrum, mörkt trägolv och en spiselkrans i trä
Bild på ett stort funkis separat vardagsrum, med vita väggar, en standard öppen spis, ett finrum, mörkt trägolv och en spiselkrans i trä
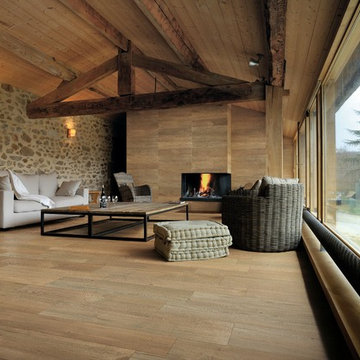
Idéer för stora rustika allrum med öppen planlösning, med ett finrum, beige väggar, ljust trägolv, en dubbelsidig öppen spis och en spiselkrans i trä
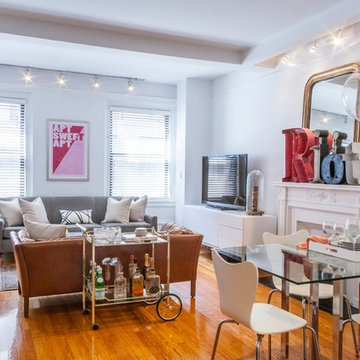
Robert Englebright
Inspiration för moderna allrum med öppen planlösning, med vita väggar, mellanmörkt trägolv, en standard öppen spis, en spiselkrans i trä, en fristående TV och ett finrum
Inspiration för moderna allrum med öppen planlösning, med vita väggar, mellanmörkt trägolv, en standard öppen spis, en spiselkrans i trä, en fristående TV och ett finrum
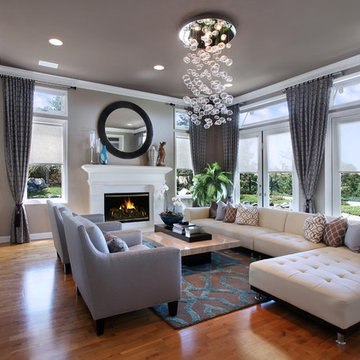
27 Diamonds is an interior design company in Orange County, CA. We take pride in delivering beautiful living spaces that reflect the tastes and lifestyles of our clients. Unlike most companies who charge hourly, most of our design packages are offered at a flat-rate, affordable price. Visit our website for more information: www.27diamonds.com
All furniture and drapery can be custom made to your specifications and shipped anywhere in the US (excluding Alaska and Hawaii). Contact us for more information.
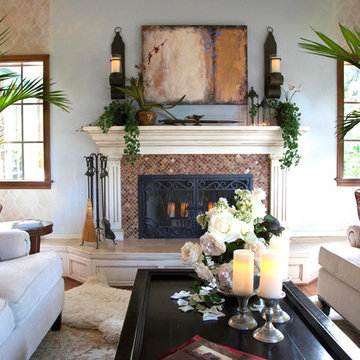
Luxurious modern take on a traditional white Italian villa. An entry with a silver domed ceiling, painted moldings in patterns on the walls and mosaic marble flooring create a luxe foyer. Into the formal living room, cool polished Crema Marfil marble tiles contrast with honed carved limestone fireplaces throughout the home, including the outdoor loggia. Ceilings are coffered with white painted
crown moldings and beams, or planked, and the dining room has a mirrored ceiling. Bathrooms are white marble tiles and counters, with dark rich wood stains or white painted. The hallway leading into the master bedroom is designed with barrel vaulted ceilings and arched paneled wood stained doors. The master bath and vestibule floor is covered with a carpet of patterned mosaic marbles, and the interior doors to the large walk in master closets are made with leaded glass to let in the light. The master bedroom has dark walnut planked flooring, and a white painted fireplace surround with a white marble hearth.
The kitchen features white marbles and white ceramic tile backsplash, white painted cabinetry and a dark stained island with carved molding legs. Next to the kitchen, the bar in the family room has terra cotta colored marble on the backsplash and counter over dark walnut cabinets. Wrought iron staircase leading to the more modern media/family room upstairs.
Project Location: North Ranch, Westlake, California. Remodel designed by Maraya Interior Design. From their beautiful resort town of Ojai, they serve clients in Montecito, Hope Ranch, Malibu, Westlake and Calabasas, across the tri-county areas of Santa Barbara, Ventura and Los Angeles, south to Hidden Hills- north through Solvang and more.
Modern painting with marble mosaics around a fireplace with custom wrought iron screen. White chenille sofas with deep plum and copper pillows. Painting by Maraya Droney.

Cream, textured master bedroom suite.
Idéer för stora vintage vardagsrum, med ett finrum, beige väggar, en standard öppen spis, en spiselkrans i trä, en dold TV och beiget golv
Idéer för stora vintage vardagsrum, med ett finrum, beige väggar, en standard öppen spis, en spiselkrans i trä, en dold TV och beiget golv
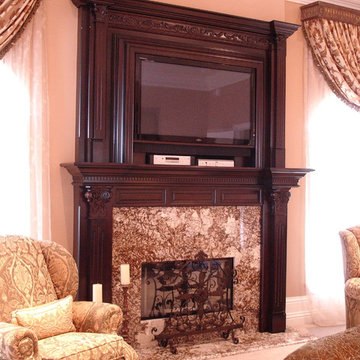
Custom fireplace mantle framing the TV and providing storage for components. Crown molding was trimmed to wrap around the wall.
Inspiration för mellanstora klassiska allrum med öppen planlösning, med ett finrum, en standard öppen spis, en spiselkrans i trä och en inbyggd mediavägg
Inspiration för mellanstora klassiska allrum med öppen planlösning, med ett finrum, en standard öppen spis, en spiselkrans i trä och en inbyggd mediavägg

This project was for a new home construction. This kitchen features absolute black granite mixed with carnival granite on the island Counter top, White Linen glazed custom cabinetry on the parameter and darker glaze stain on the island, the vent hood and around the stove. There is a natural stacked stone on as the backsplash under the hood with a travertine subway tile acting as the backsplash under the cabinetry. The floor is a chisel edge noche travertine in off set pattern. Two tones of wall paint were used in the kitchen. The family room features two sofas on each side of the fire place on a rug made Surya Rugs. The bookcase features a picture hung in the center with accessories on each side. The fan is sleek and modern along with high ceilings.
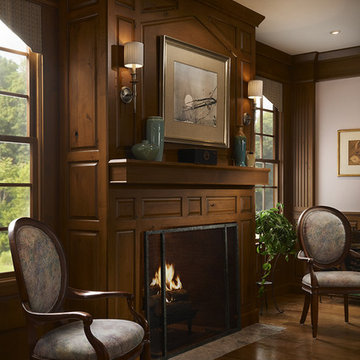
Woodland Meadows Fireplace by Brookhaven. Beautiful all wood surround fireplace featuring the Andover Squared Raised door style on Knotty Alder with the Autumn with Black Glaze finish. Hardwood floors throughout.
Promotional pictures by Wood-Mode, all rights reserved

Bild på ett mellanstort vintage allrum med öppen planlösning, med ett finrum, beige väggar, mellanmörkt trägolv, en standard öppen spis, en spiselkrans i trä och blått golv

Exempel på ett mellanstort klassiskt separat vardagsrum, med ett finrum, beige väggar, mellanmörkt trägolv, en öppen vedspis, en spiselkrans i trä, en dold TV och svart golv
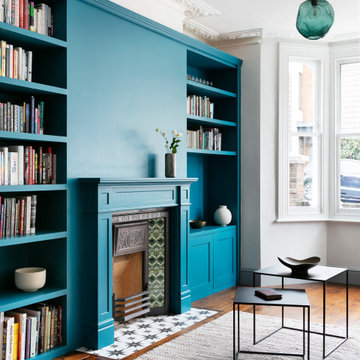
Living room's Library
Idéer för ett mellanstort klassiskt allrum med öppen planlösning, med ett finrum, mörkt trägolv, en spiselkrans i trä, en fristående TV och brunt golv
Idéer för ett mellanstort klassiskt allrum med öppen planlösning, med ett finrum, mörkt trägolv, en spiselkrans i trä, en fristående TV och brunt golv

This stunning new build captured the ambience and history of Traditional Irish Living by integrating authentic antique fixtures, furnishings and mirrors that had once graced local heritage properties. It is punctuated by a stunning hand carved marble fireplace (Circa. 1700's) redeemed from a nearby historic home.
Altogether the soothing honey, cream and caramel tones this elegantly furnished space create an atmosphere of calm serenity.

Jane Beiles Photography
Inspiration för mellanstora klassiska separata vardagsrum, med grå väggar, en standard öppen spis, ett finrum, heltäckningsmatta, en spiselkrans i trä och brunt golv
Inspiration för mellanstora klassiska separata vardagsrum, med grå väggar, en standard öppen spis, ett finrum, heltäckningsmatta, en spiselkrans i trä och brunt golv
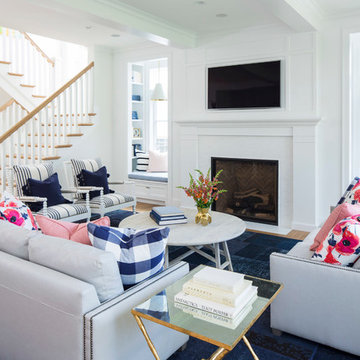
Martha O’Hara Interiors, Interior Design & Photo Styling | John Kraemer & Sons, Builder | Troy Thies, Photography | Ben Nelson, Designer | Please Note: All “related,” “similar,” and “sponsored” products tagged or listed by Houzz are not actual products pictured. They have not been approved by Martha O’Hara Interiors nor any of the professionals credited. For info about our work: design@oharainteriors.com
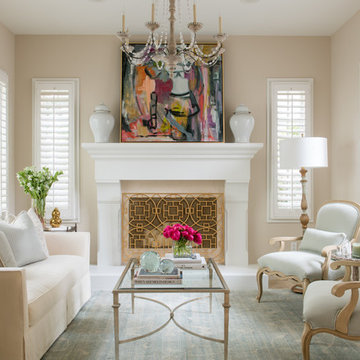
Inspiration för mellanstora klassiska separata vardagsrum, med beige väggar, en standard öppen spis, en spiselkrans i trä och ett finrum
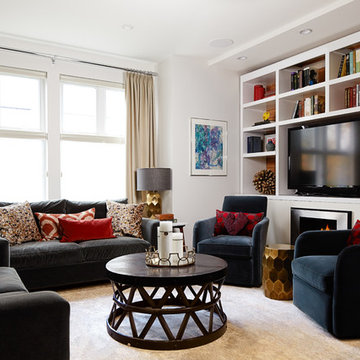
Foto på ett mellanstort vintage separat vardagsrum, med ett finrum, vita väggar, mörkt trägolv, en standard öppen spis, en spiselkrans i trä, en inbyggd mediavägg och brunt golv
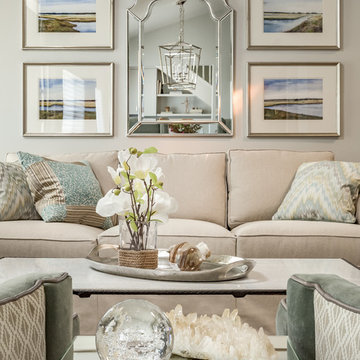
High ceilings, wood floors and an arched mirror reflecting lanterns above the dining room make this compact living room feel airy. Flanking artwork makes the arrangement appealing and sophisticated. Wall paint Lattice Gray by Benjamin Moore, trim Dover White, Sherwin-Williams.
Photo of a transitional living room in San Diego with gray walls and medium tone hardwood floors.
Maximum light for small spaces: open windows, light fixtures, mirrors, light colors.
Sand Kasl Imaging
7 348 foton på vardagsrum, med ett finrum och en spiselkrans i trä
6