7 004 foton på vardagsrum, med ett finrum och grått golv
Sortera efter:
Budget
Sortera efter:Populärt i dag
41 - 60 av 7 004 foton
Artikel 1 av 3

Living room fire place
IBI Photography
Idéer för att renovera ett stort funkis vardagsrum, med ett finrum, grå väggar, klinkergolv i porslin, grått golv och en bred öppen spis
Idéer för att renovera ett stort funkis vardagsrum, med ett finrum, grå väggar, klinkergolv i porslin, grått golv och en bred öppen spis
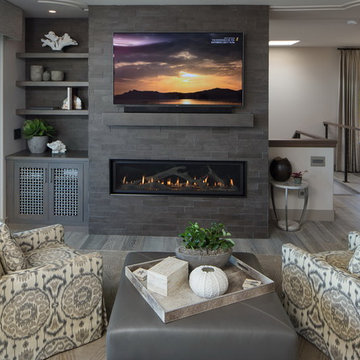
Interior Design: Jan Kepler and Stephanie Rothbauer
General Contractor: Mountain Pacific Builders
Custom Cabinetry: Plato Woodwork
Photography: Elliott Johnson
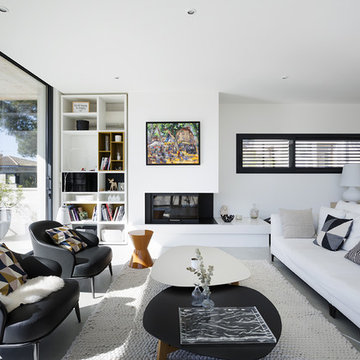
Marie Caroline Lucat
Bild på ett funkis vardagsrum, med ett finrum, vita väggar, betonggolv, en standard öppen spis och grått golv
Bild på ett funkis vardagsrum, med ett finrum, vita väggar, betonggolv, en standard öppen spis och grått golv
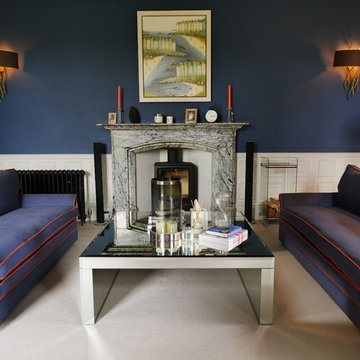
Our clients own sofas reupholstered in a brushed cotton fabric and piped in a sparky orange. Bespoke coffee table designed by Design and Space.
Laura Shepherds Lens Photography

Emilio Collavino
Inspiration för mycket stora moderna allrum med öppen planlösning, med klinkergolv i porslin, grått golv och ett finrum
Inspiration för mycket stora moderna allrum med öppen planlösning, med klinkergolv i porslin, grått golv och ett finrum
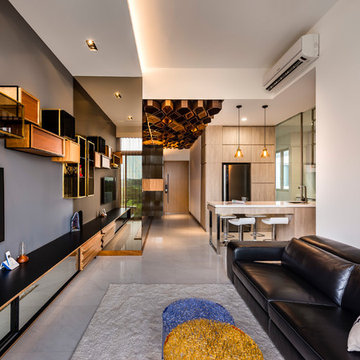
Modern inredning av ett allrum med öppen planlösning, med ett finrum, vita väggar, marmorgolv, en väggmonterad TV och grått golv
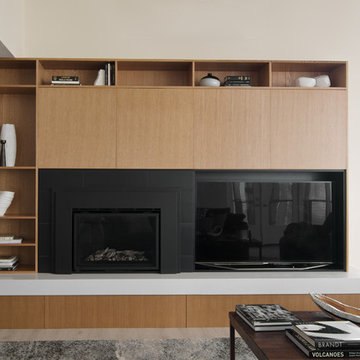
Modern living room design
Photography by Yulia Piterkina | www.06place.com
Idéer för mellanstora funkis allrum med öppen planlösning, med beige väggar, vinylgolv, en standard öppen spis, en spiselkrans i trä, en fristående TV, grått golv och ett finrum
Idéer för mellanstora funkis allrum med öppen planlösning, med beige väggar, vinylgolv, en standard öppen spis, en spiselkrans i trä, en fristående TV, grått golv och ett finrum

Inspiration för stora maritima allrum med öppen planlösning, med ett finrum, en bred öppen spis, en spiselkrans i metall, beige väggar och grått golv
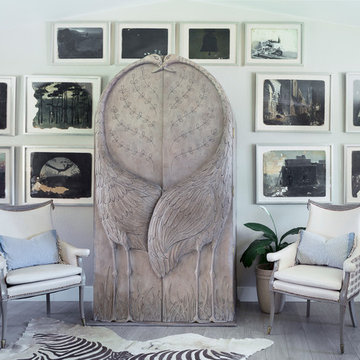
Living room seating area.
Inredning av ett klassiskt litet separat vardagsrum, med grå väggar, ljust trägolv, grått golv och ett finrum
Inredning av ett klassiskt litet separat vardagsrum, med grå väggar, ljust trägolv, grått golv och ett finrum
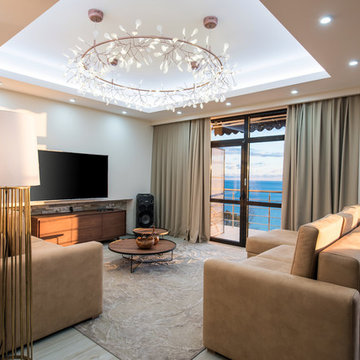
Bild på ett funkis separat vardagsrum, med ett finrum, vita väggar, en väggmonterad TV och grått golv
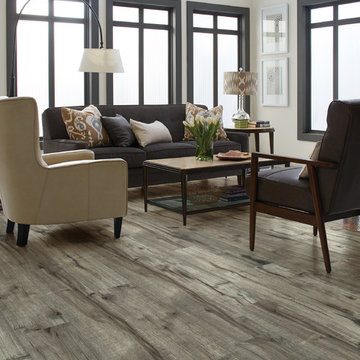
Foto på ett mellanstort vintage separat vardagsrum, med ett finrum, grå väggar, mellanmörkt trägolv och grått golv
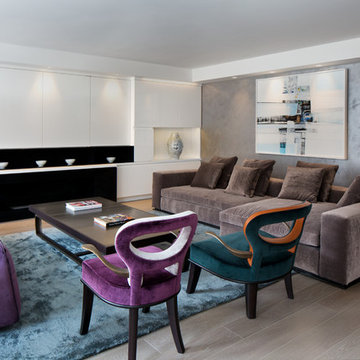
Foto på ett mellanstort funkis separat vardagsrum, med grå väggar, mellanmörkt trägolv, grått golv, ett finrum och en bred öppen spis

Martha O'Hara Interiors, Interior Design & Photo Styling | Meg Mulloy, Photography | Please Note: All “related,” “similar,” and “sponsored” products tagged or listed by Houzz are not actual products pictured. They have not been approved by Martha O’Hara Interiors nor any of the professionals credited. For info about our work: design@oharainteriors.com
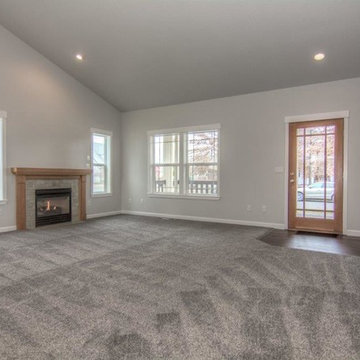
Idéer för ett stort klassiskt allrum med öppen planlösning, med grå väggar, heltäckningsmatta, en standard öppen spis, ett finrum, en spiselkrans i trä och grått golv
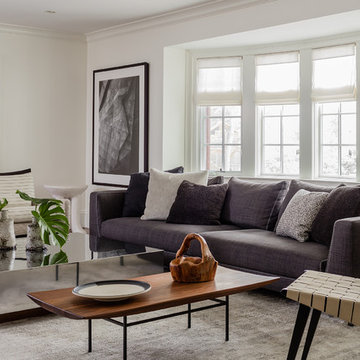
Michael Lee
Idéer för ett stort klassiskt separat vardagsrum, med ett finrum, vita väggar, grått golv och mellanmörkt trägolv
Idéer för ett stort klassiskt separat vardagsrum, med ett finrum, vita väggar, grått golv och mellanmörkt trägolv
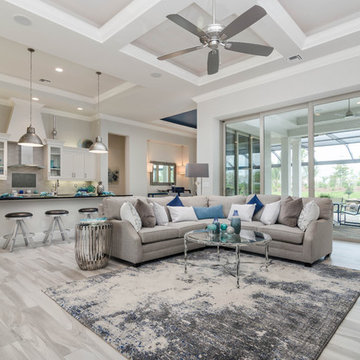
The welcoming great room with inviting open kitchen and wide pocketing 10-ft sliders to the spacious covered lanai creates an and screened custom pool with distinctive rock water feature. The great room adjoins the gourmet kitchen with its oversized granite island and Wolf appliances
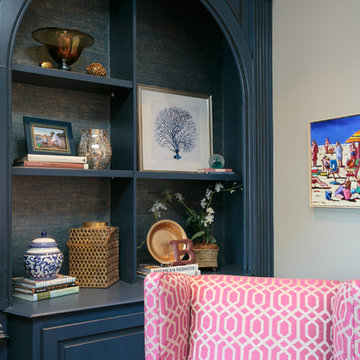
J. Mauro
Inredning av ett klassiskt stort separat vardagsrum, med ett finrum, grå väggar, ljust trägolv, en standard öppen spis, en spiselkrans i sten och grått golv
Inredning av ett klassiskt stort separat vardagsrum, med ett finrum, grå väggar, ljust trägolv, en standard öppen spis, en spiselkrans i sten och grått golv

We feel fortunate to have had the opportunity to work on this clean NW Contemporary home. Due to its remote location, our goal was to pre-fabricate as much as possible and shorten the installation time on site. We were able to cut and pre-fit all the glue-laminated timber frame structural elements, the Douglas Fir tongue and groove ceilings, and even the open riser Maple stair.
The pictures mostly speak for themselves; but it is worth noting, we were very pleased with the final result. Despite its simple modern aesthetic with exposed concrete walls and miles of glass on the view side, the wood ceilings and the warm lighting give a cozy, comfy feel to the spaces.
The owners were very involved with the design and build, including swinging hammers with us, so it was a real labor of love. The owners, and ourselves, walked away from the project with a great pride and deep feeling of satisfied accomplishment.
Design by Level Design
Photography by C9 Photography
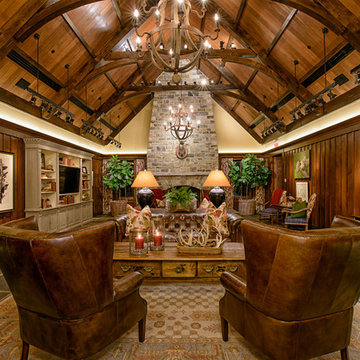
copyright 2014 Maxine Schnitzer Photography
Idéer för att renovera ett stort vintage allrum med öppen planlösning, med ett finrum, beige väggar, skiffergolv, en standard öppen spis, en spiselkrans i sten och grått golv
Idéer för att renovera ett stort vintage allrum med öppen planlösning, med ett finrum, beige väggar, skiffergolv, en standard öppen spis, en spiselkrans i sten och grått golv

The goal of this project was to build a house that would be energy efficient using materials that were both economical and environmentally conscious. Due to the extremely cold winter weather conditions in the Catskills, insulating the house was a primary concern. The main structure of the house is a timber frame from an nineteenth century barn that has been restored and raised on this new site. The entirety of this frame has then been wrapped in SIPs (structural insulated panels), both walls and the roof. The house is slab on grade, insulated from below. The concrete slab was poured with a radiant heating system inside and the top of the slab was polished and left exposed as the flooring surface. Fiberglass windows with an extremely high R-value were chosen for their green properties. Care was also taken during construction to make all of the joints between the SIPs panels and around window and door openings as airtight as possible. The fact that the house is so airtight along with the high overall insulatory value achieved from the insulated slab, SIPs panels, and windows make the house very energy efficient. The house utilizes an air exchanger, a device that brings fresh air in from outside without loosing heat and circulates the air within the house to move warmer air down from the second floor. Other green materials in the home include reclaimed barn wood used for the floor and ceiling of the second floor, reclaimed wood stairs and bathroom vanity, and an on-demand hot water/boiler system. The exterior of the house is clad in black corrugated aluminum with an aluminum standing seam roof. Because of the extremely cold winter temperatures windows are used discerningly, the three largest windows are on the first floor providing the main living areas with a majestic view of the Catskill mountains.
7 004 foton på vardagsrum, med ett finrum och grått golv
3