256 foton på vardagsrum, med ett finrum och gult golv
Sortera efter:
Budget
Sortera efter:Populärt i dag
121 - 140 av 256 foton
Artikel 1 av 3
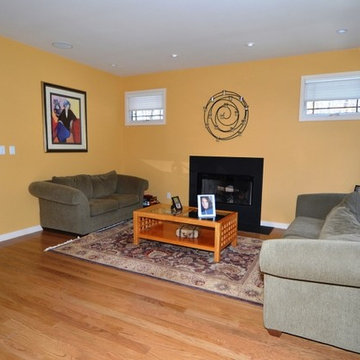
Klassisk inredning av ett mellanstort separat vardagsrum, med ett finrum, gula väggar, ljust trägolv, en standard öppen spis och gult golv
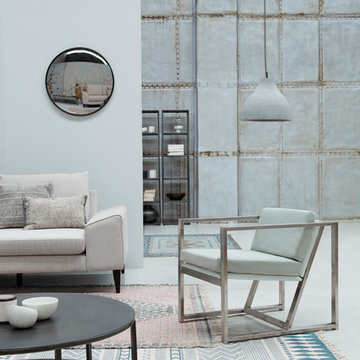
Graham Atkins-Hughes
Inspiration för stora moderna allrum med öppen planlösning, med ett finrum, blå väggar, vinylgolv och gult golv
Inspiration för stora moderna allrum med öppen planlösning, med ett finrum, blå väggar, vinylgolv och gult golv
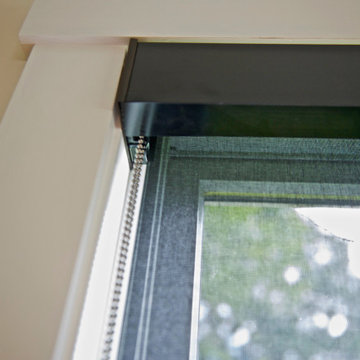
For a seamless design, in the living room, our designer created a cohesive look with one continuous fascia for three solar shades.
Inspiration för klassiska separata vardagsrum, med ett finrum, beige väggar, mellanmörkt trägolv, en fristående TV och gult golv
Inspiration för klassiska separata vardagsrum, med ett finrum, beige väggar, mellanmörkt trägolv, en fristående TV och gult golv
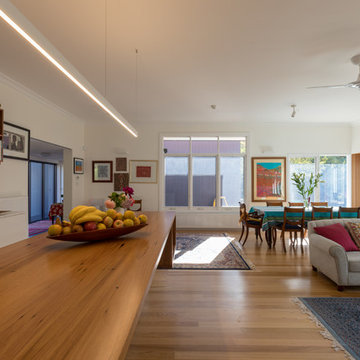
LightStudies
Exempel på ett mellanstort klassiskt allrum med öppen planlösning, med ett finrum, vita väggar, mellanmörkt trägolv och gult golv
Exempel på ett mellanstort klassiskt allrum med öppen planlösning, med ett finrum, vita väggar, mellanmörkt trägolv och gult golv
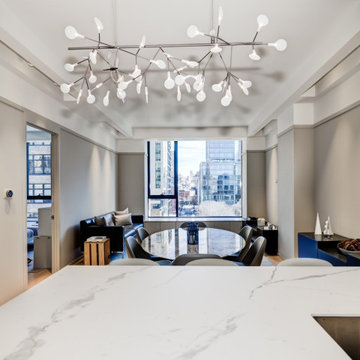
This Hudson Square 3 Bedroom/2.5 Bath was built new in 2006 and was in need of an uplift. The project included new solid maple flooring, new kitchen, bathrooms, built-in's, custom lighting, and custom mill work storage built-ins throughout.
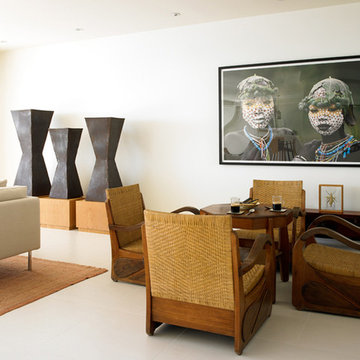
Stunning wood and rattan chairs surround a hardwood table.
Idéer för ett stort modernt loftrum, med ett finrum, vita väggar och gult golv
Idéer för ett stort modernt loftrum, med ett finrum, vita väggar och gult golv
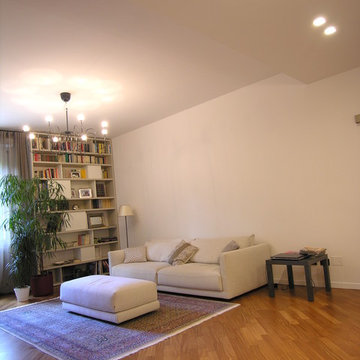
soggiorno , Romano Osti fotografo
Foto på ett stort funkis allrum med öppen planlösning, med ett finrum, vita väggar, ljust trägolv, en väggmonterad TV och gult golv
Foto på ett stort funkis allrum med öppen planlösning, med ett finrum, vita väggar, ljust trägolv, en väggmonterad TV och gult golv
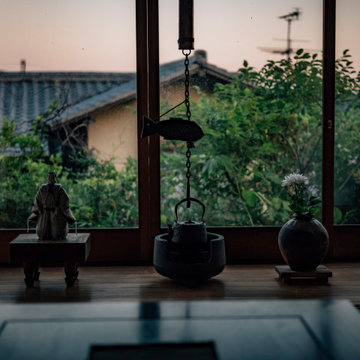
The owner talks about the interior of the "shoin-zukuri" or "study style" of the Japanese house, which originates from the design of the dwellings of Zen monks and samurai of the XV-XVI centuries. It can always be recognized by its characteristic "shoji" - sliding doors, as well as window and room partitions made of translucent sheets of rice paper in wooden frames. This is the first image that comes to mind when you think of Japanese interiors.
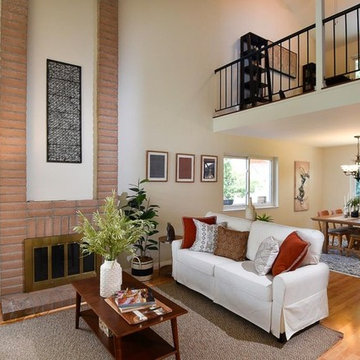
Inredning av ett klassiskt mellanstort allrum med öppen planlösning, med ett finrum, beige väggar, ljust trägolv, en bred öppen spis, en spiselkrans i tegelsten och gult golv
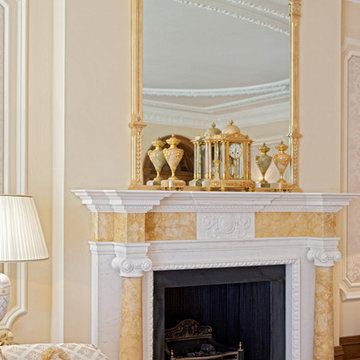
The interior colours and traditional interior design of this project required us to design and supply a classical Georgian fireplace with complimentary marble colours. We made this ionic columned fireplace in statuary white and Giallo yellow marble and with a deep enough mantle to comfortably accommodate the mirror overmantle.
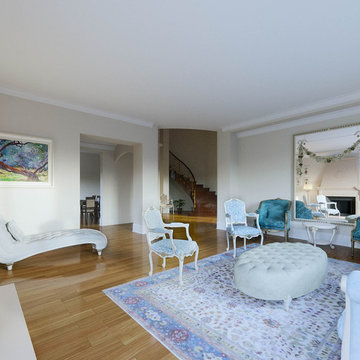
Idéer för att renovera ett mellanstort vintage separat vardagsrum, med ett finrum, beige väggar, laminatgolv, en standard öppen spis, en spiselkrans i gips och gult golv
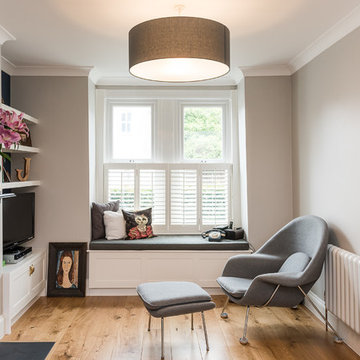
Veronica Rodriguez
Idéer för mellanstora funkis allrum med öppen planlösning, med ett finrum, bruna väggar, ljust trägolv, en standard öppen spis, en spiselkrans i metall, en fristående TV och gult golv
Idéer för mellanstora funkis allrum med öppen planlösning, med ett finrum, bruna väggar, ljust trägolv, en standard öppen spis, en spiselkrans i metall, en fristående TV och gult golv
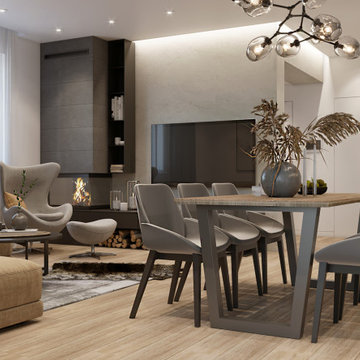
Modern style livingroom
Inredning av ett modernt stort allrum med öppen planlösning, med ett finrum, grå väggar, laminatgolv, en öppen hörnspis, en spiselkrans i sten, en inbyggd mediavägg och gult golv
Inredning av ett modernt stort allrum med öppen planlösning, med ett finrum, grå väggar, laminatgolv, en öppen hörnspis, en spiselkrans i sten, en inbyggd mediavägg och gult golv
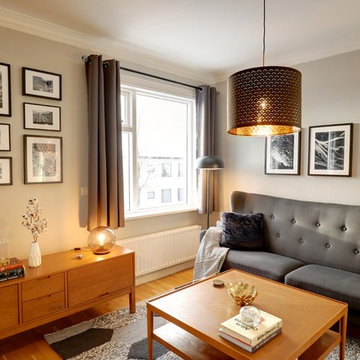
Built in 1930, this three story building in the center of Reykjavik is the home away from home for our clients.
The new home design is rooted in the Scandinavian Style, with a variety of textures, gray tones and a pop of color in the art work and accessories. The living room, bedroom and eating area speak together impeccably, with very clear definition of spaces and functionality.
Photography by Leszek Nowakowski
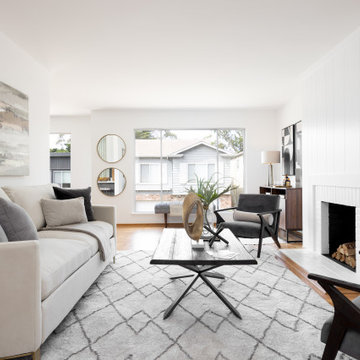
Whole house interior - removed dated wall paper and painted with fresh white color. Removed existing dated carpets and refinish yellow oak hardwaood floor which was embedded under the carpets and give the house a fresh look and feel.
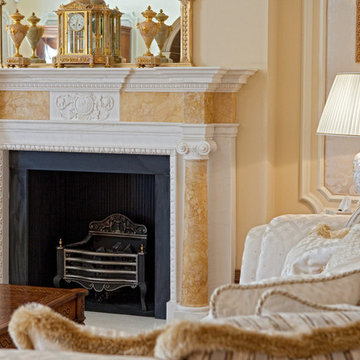
The interior colours and traditional interior design of this project required us to design and supply a classical Georgian fireplace with complimentary marble colours. We made this ionic columned fireplace in statuary white and Giallo yellow marble and with a deep enough mantle to comfortably accommodate the mirror overmantle.
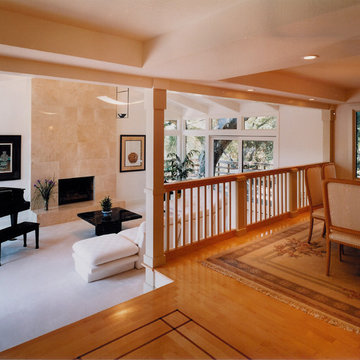
View from entry into dining and living area
Inspiration för ett stort funkis allrum med öppen planlösning, med ett finrum, vita väggar, heltäckningsmatta, en spiselkrans i sten, en standard öppen spis och gult golv
Inspiration för ett stort funkis allrum med öppen planlösning, med ett finrum, vita väggar, heltäckningsmatta, en spiselkrans i sten, en standard öppen spis och gult golv
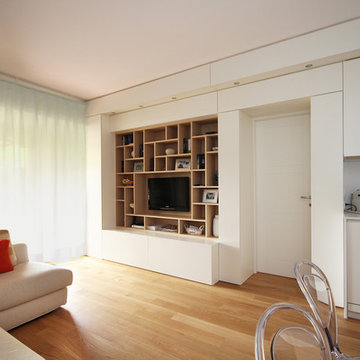
Ristrutturare e Arredare questa casa al mare in Liguria è stata per lo Studio d’Interior Design JFD Milano Monza, l’occasione per dare valore ad un appartamento comprato pochissimi anni prima, ma che non era mai stato curato nella Progettazione degli Interni.
La casa al mare è il luogo dove si va per trovare pace e relax! L’intero appartamento è stato valorizzato con un pavimento in parquet di rovere naturale, a doga media, ma è nella zona giorno che il progetto di Interior Design Sartoriale trova la sua vera espressione.
In un ambiente unico caratterizzato da elementi disarmonici gli uni con gli altri, il progetto di ristrutturazione e arredamento su misura ha risolto lo spazio con un gesto che è andato ad abbracciare le varie funzioni della zona giorno: l’ingresso con l’area living dei divani e della libreria-mobile TV, la cucina e la dispensa che funge da cannocchiale prospettico dando profondità e carattere a Casa Raffaella tutta giocata tra la luminosità del bianco, e l’essenza di legno rovere e castagno.
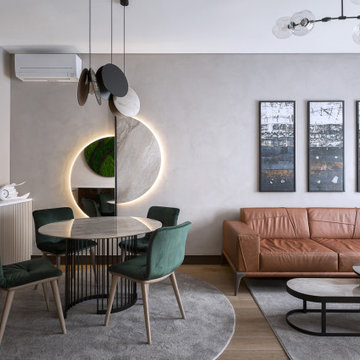
Very special Belgrade KMR private apartment.
We've carefully listened to, designed and realized this interior, guided by the thought that someone would call it their home.
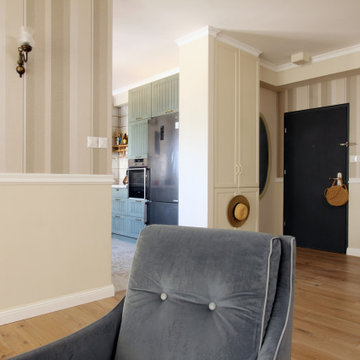
Bild på ett mellanstort medelhavsstil vardagsrum, med ett finrum, beige väggar, mellanmörkt trägolv och gult golv
256 foton på vardagsrum, med ett finrum och gult golv
7