1 015 foton på vardagsrum, med ett finrum och kalkstensgolv
Sortera efter:
Budget
Sortera efter:Populärt i dag
161 - 180 av 1 015 foton
Artikel 1 av 3
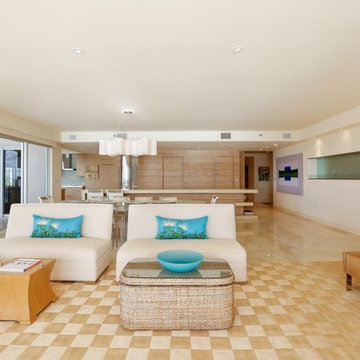
Foto på ett mycket stort tropiskt allrum med öppen planlösning, med ett finrum, beige väggar, kalkstensgolv och beiget golv
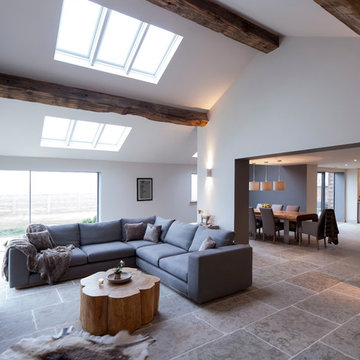
The large Lounge/Living Room extension on a total Barn Renovation in collaboration with Llama Property Developments. Complete with: Swiss Canterlevered Sky Frame Doors, M Design Gas Firebox, 65' 3D Plasma TV with surround sound, remote control Veluxes with automatic rain censors, Lutron Lighting, & Crestron Home Automation. Indian Stone Tiles with underfloor Heating, beautiful bespoke wooden elements such as Ash Tree coffee table, Black Poplar waney edged LED lit shelving, Handmade large 3mx3m sofa and beautiful Interior Design with calming colour scheme throughout.
This project has won 4 Awards.
Images by Andy Marshall Architectural & Interiors Photography.
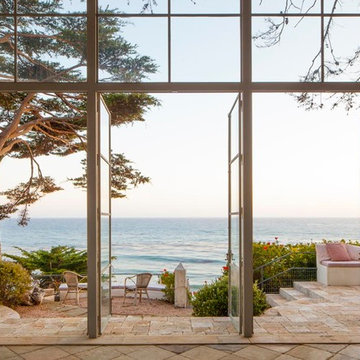
Antique limestone fireplace, architectural element, stone portals, reclaimed limestone floors, and opus sectile inlayes were all supplied by Ancient Surfaces for this one of a kind $20 million Ocean front Malibu estate that sits right on the sand.
For more information and photos of our products please visit us at: www.AncientSurfaces.com
or call us at: (212) 461-0245
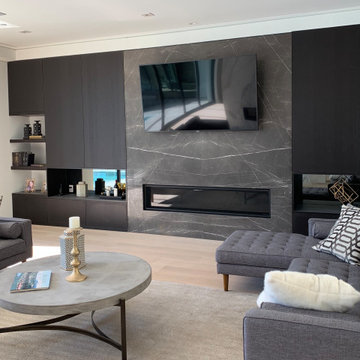
Modern inredning av ett stort vardagsrum, med ett finrum, kalkstensgolv, en standard öppen spis, en spiselkrans i sten och beiget golv
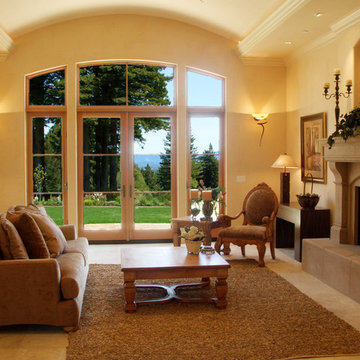
Idéer för mellanstora medelhavsstil allrum med öppen planlösning, med ett finrum, beige väggar, kalkstensgolv, en standard öppen spis och en spiselkrans i sten
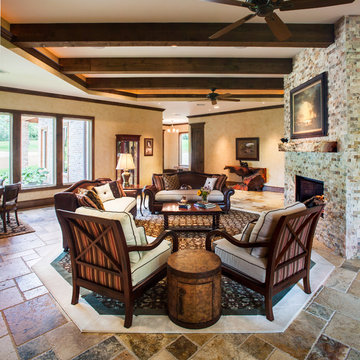
Pops of red and blue throughout the earth toned color scheme show off the clients fun side.
Builder: Wamhoff Development
Designer: Erika Barczak, Allied ASID - By Design Interiors, Inc.
Photography by: Brad Carr - B-Rad Studios
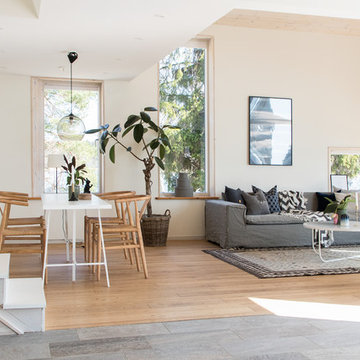
Exempel på ett skandinaviskt allrum med öppen planlösning, med vita väggar, kalkstensgolv, flerfärgat golv och ett finrum
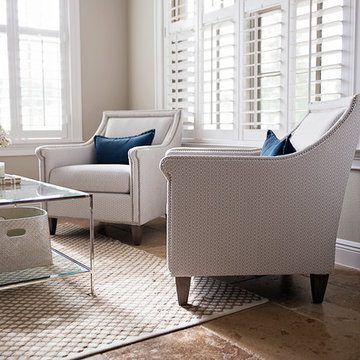
Shannon Lazic Photography // www.shannonlazicphotography.com
Idéer för mellanstora vintage vardagsrum, med ett finrum, beige väggar och kalkstensgolv
Idéer för mellanstora vintage vardagsrum, med ett finrum, beige väggar och kalkstensgolv
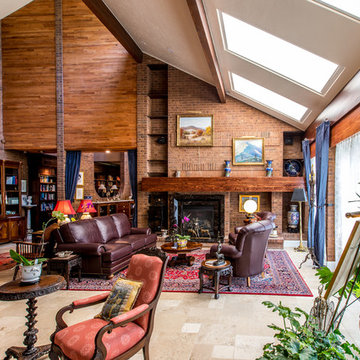
The formal living room with floor to ceiling doors to the outside space need multiple levels of light control. Motorized shades are concealed behind a wood valance while delicate, patterned sheer fabrics filter light and give softness to the large space. Windows are framed with navy silk panels with gold decorative hardware and antique drapery holdbacks.
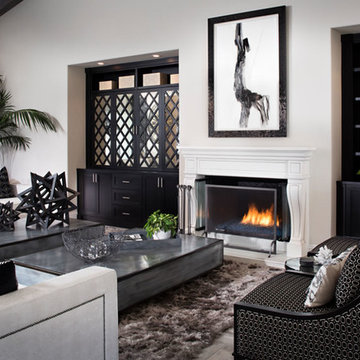
Zack Benson
Idéer för ett stort modernt allrum med öppen planlösning, med ett finrum, grå väggar, kalkstensgolv, en standard öppen spis, en spiselkrans i trä och en inbyggd mediavägg
Idéer för ett stort modernt allrum med öppen planlösning, med ett finrum, grå väggar, kalkstensgolv, en standard öppen spis, en spiselkrans i trä och en inbyggd mediavägg
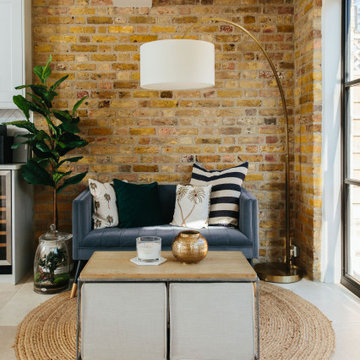
Ingmar and his family found this gem of a property on a stunning London street amongst more beautiful Victorian properties.
Despite having original period features at every turn, the house lacked the practicalities of modern family life and was in dire need of a refresh...enter Lucy, Head of Design here at My Bespoke Room.
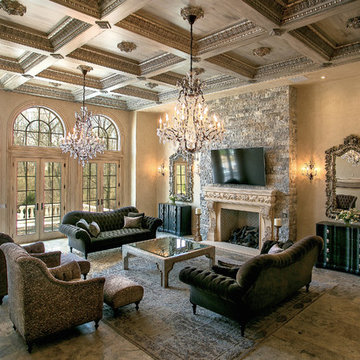
Foto på ett mycket stort vintage vardagsrum, med ett finrum, kalkstensgolv, en standard öppen spis, en väggmonterad TV och grått golv
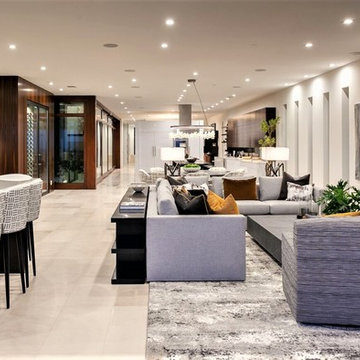
Bild på ett mycket stort funkis allrum med öppen planlösning, med ett finrum, vita väggar, kalkstensgolv, en bred öppen spis, en spiselkrans i trä och beiget golv
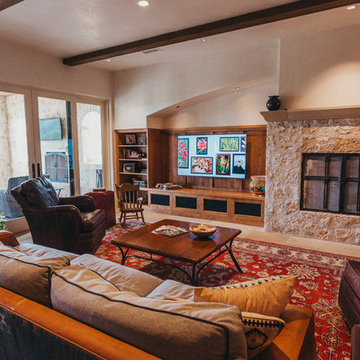
Not to take away from the beautiful craftmenship of the home, a 65" Samsung TV is mounted off-centered and within a cove.
Photographer: Alexandra White Photo
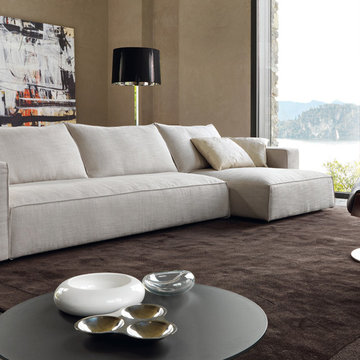
- ZENIT SOFA. The model offers a complete and differentiated seating comfort, thanks to soft foam padding and a calculated relationship between depth and height of the seat and backrest. Available as an optional roll backboard. The armrests in two heights, are characterized by a gentle bulge on the seat side. The extensive modularity leaves room for creativity, for a project of refined elegance and reassuring.
114''W x 62''D x 35''H.
- KARA LOUNGE CHAIR. The finishes of the Kara armchair have been extended to offer new, textured, warm and reassuring materials such as Creta leather, heat-treated chestnut and burnished metal.
Lounge Chair: 32''W x 33''D x 35''H.
Foot rest: 27''W x 21''D x 14''H.
- KARA COFFEE TABLE. A series of tables from the circular shape, high and low, made of metal and glass mat or glossy, white or black, they fit the chair or live freely, complementing the padded space living. Structure: in metal, white or black painted, satin nickel-plated or burnished. Top: in matt or gloss, white, ivory, dark brown or black glass.
39''W x 26''D x 8''H.
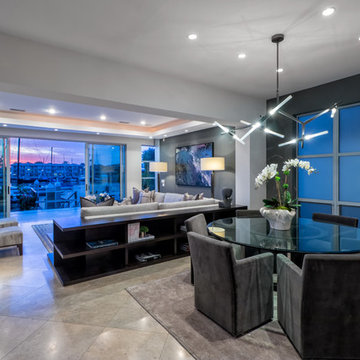
Custom Sectional covered in Kravet fabric, lounge chairs are Costantini, dining chairs are Restoration Hardware, Light fixture was from Lightopia, bookcase behind the bed was custom designed by Payton Addison Inc
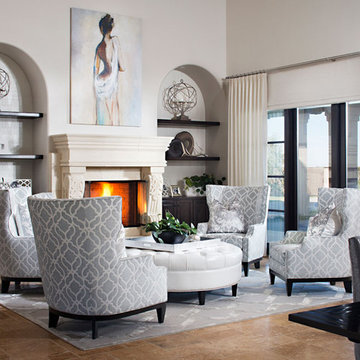
Idéer för ett stort modernt allrum med öppen planlösning, med ett finrum, vita väggar, kalkstensgolv, en standard öppen spis och en spiselkrans i sten

The space was designed to be both formal and relaxed for intimate get-togethers as well as casual family time. The full height windows and transoms fulfill the client’s desire for an abundance of natural light. Chesney’s Contre Coeur interior fireplace metal panel with custom mantel takes center stage in this sophisticated space.
Architecture, Design & Construction by BGD&C
Interior Design by Kaldec Architecture + Design
Exterior Photography: Tony Soluri
Interior Photography: Nathan Kirkman
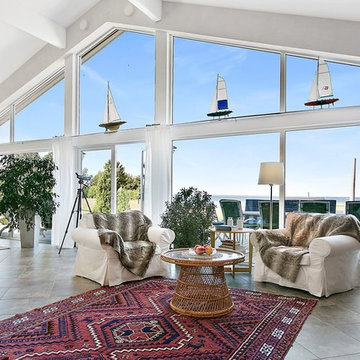
Maritim inredning av ett mellanstort allrum med öppen planlösning, med vita väggar, ett finrum, kalkstensgolv, en öppen vedspis och en dold TV
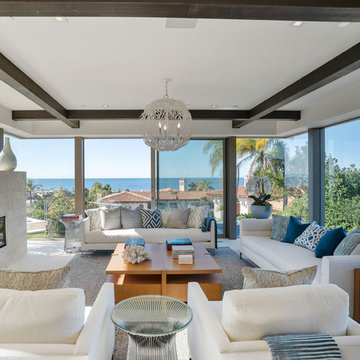
Idéer för ett stort maritimt allrum med öppen planlösning, med ett finrum, vita väggar, kalkstensgolv, en standard öppen spis och en spiselkrans i sten
1 015 foton på vardagsrum, med ett finrum och kalkstensgolv
9