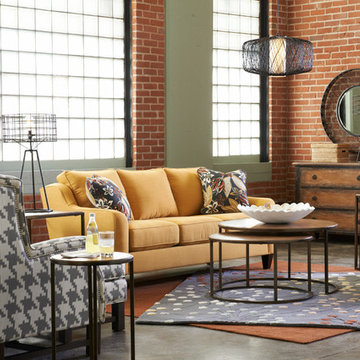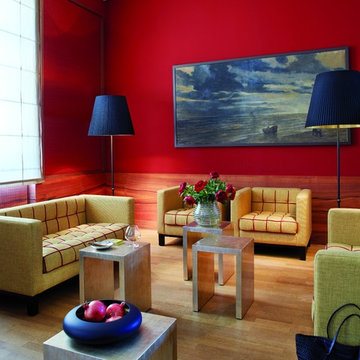762 foton på vardagsrum, med ett finrum och röda väggar
Sortera efter:
Budget
Sortera efter:Populärt i dag
161 - 180 av 762 foton
Artikel 1 av 3
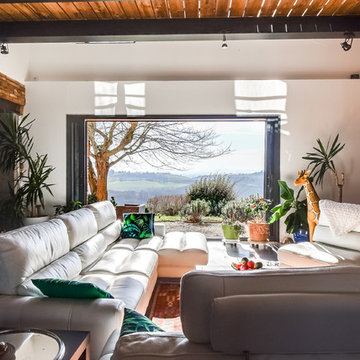
Inredning av ett eklektiskt mycket stort allrum med öppen planlösning, med ett finrum, röda väggar, betonggolv, en väggmonterad TV och grått golv
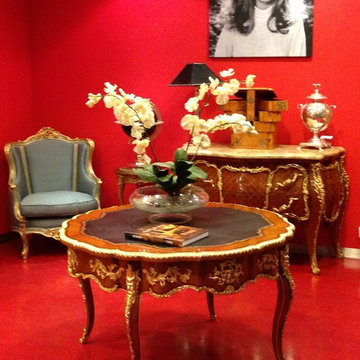
Replicate this beautifully decorated living room setting in your own home with our German handcrafted reproductions. All the displayed furniture and accessories are available at Sanssouci Interior.
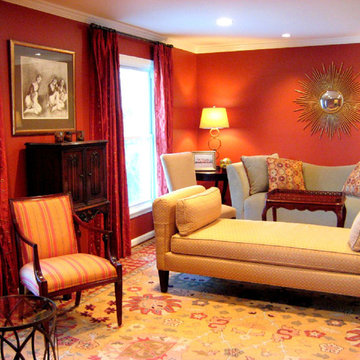
This client wished to reorganized the layout of existing furniture, recover several pieces, accessorize, and add lighting and window treatments. A new rug tied everything together.
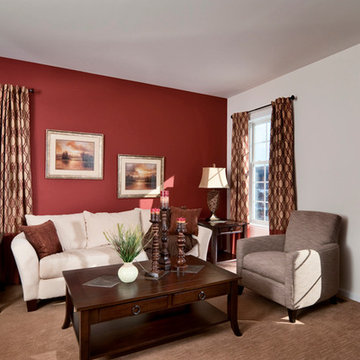
Idéer för att renovera ett mellanstort vintage separat vardagsrum, med ett finrum, röda väggar och heltäckningsmatta
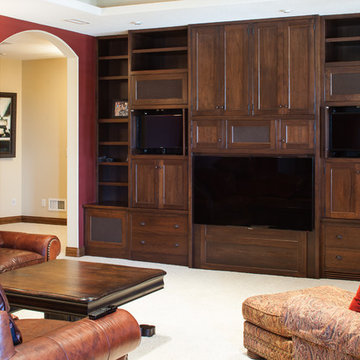
Exempel på ett stort klassiskt separat vardagsrum, med ett finrum, röda väggar, heltäckningsmatta och en inbyggd mediavägg
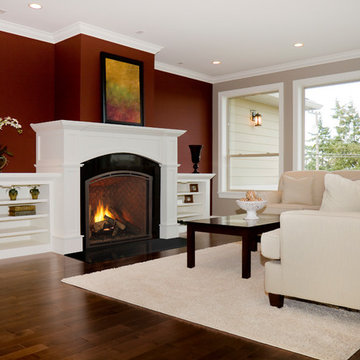
Modern inredning av ett stort allrum med öppen planlösning, med ett finrum, röda väggar, mörkt trägolv, en standard öppen spis, en spiselkrans i trä och brunt golv
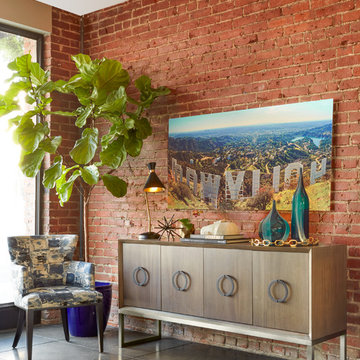
Photo Credit: Zeke Ruelas
Idéer för ett stort industriellt allrum med öppen planlösning, med ett finrum, röda väggar, betonggolv och grått golv
Idéer för ett stort industriellt allrum med öppen planlösning, med ett finrum, röda väggar, betonggolv och grått golv
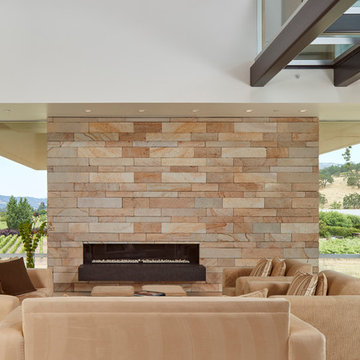
Russell Abraham Photography
Idéer för att renovera ett mellanstort funkis allrum med öppen planlösning, med ett finrum, röda väggar, en bred öppen spis och en spiselkrans i sten
Idéer för att renovera ett mellanstort funkis allrum med öppen planlösning, med ett finrum, röda väggar, en bred öppen spis och en spiselkrans i sten
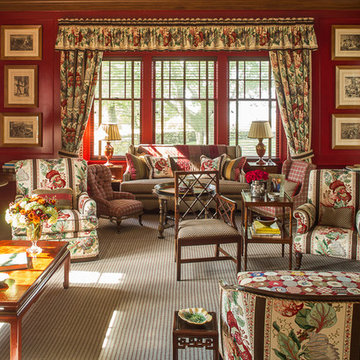
Inspiration för stora klassiska separata vardagsrum, med röda väggar, heltäckningsmatta, en standard öppen spis och ett finrum
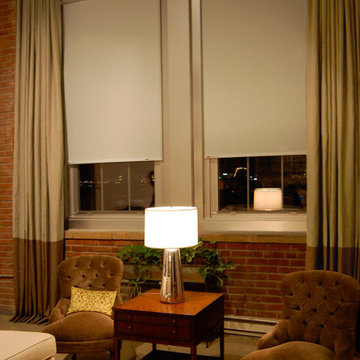
Allure WT
Two toned contrasting drapes in neutral and warm colors add dimension to the simple blackout shades and exposed brick wall in this living room.
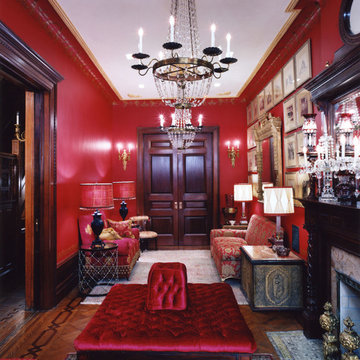
Suchitra Van
Foto på ett mellanstort vintage separat vardagsrum, med ett finrum, röda väggar, mellanmörkt trägolv, en standard öppen spis och brunt golv
Foto på ett mellanstort vintage separat vardagsrum, med ett finrum, röda väggar, mellanmörkt trägolv, en standard öppen spis och brunt golv
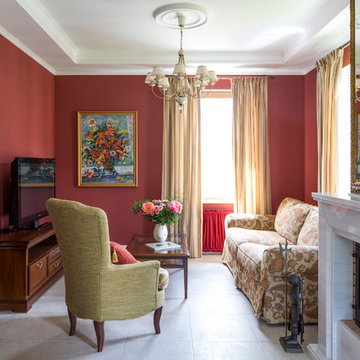
Евгений Кулибаба
Exempel på ett klassiskt allrum med öppen planlösning, med ett finrum, röda väggar och en fristående TV
Exempel på ett klassiskt allrum med öppen planlösning, med ett finrum, röda väggar och en fristående TV
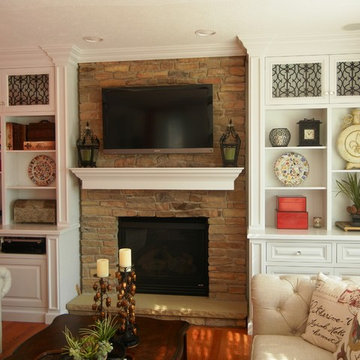
Foto på ett mellanstort vintage separat vardagsrum, med röda väggar, en standard öppen spis, en spiselkrans i sten, en väggmonterad TV, ett finrum, mellanmörkt trägolv och brunt golv
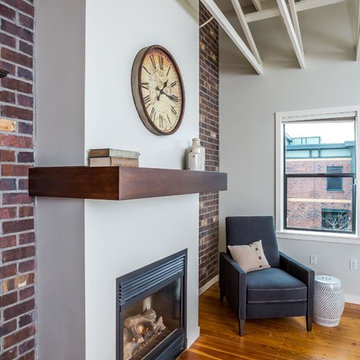
Bild på ett mellanstort funkis allrum med öppen planlösning, med röda väggar, mellanmörkt trägolv, en standard öppen spis, en spiselkrans i gips och ett finrum
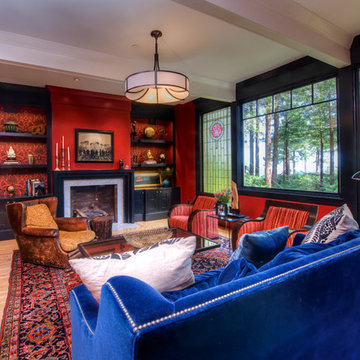
A very rare opportunity presents itself in the offering of this Mill Valley estate covering 1.86 acres in the Redwoods. The property, formerly known as the Swiss Hiking Club lodge, has now been transformed. It has been exquisitely remodeled throughout, down to the very last detail. The property consists of five buildings: The Main House; the Cottage/Office; a Studio/Office; a Chalet Guest House; and an Accessory, two-room building for food and glassware storage. There are also two double-car garages. Nestled amongst the redwoods this elevated property offers privacy and serves as a sanctuary for friends and family. The old world charm of the entire estate combines with luxurious modern comforts to create a peaceful and relaxed atmosphere. The property contains the perfect combination of inside and outside spaces with gardens, sunny lawns, a fire pit, and wraparound decks on the Main House complete with a redwood hot tub. After you ride up the state of the art tram from the street and enter the front door you are struck by the voluminous ceilings and spacious floor plans which offer relaxing and impressive entertaining spaces. The impeccably renovated estate has elegance and charm which creates a quality of life that stands apart in this lovely Mill Valley community. The Dipsea Stairs are easily accessed from the house affording a romantic walk to downtown Mill Valley. You can enjoy the myriad hiking and biking trails of Mt. Tamalpais literally from your doorstep.
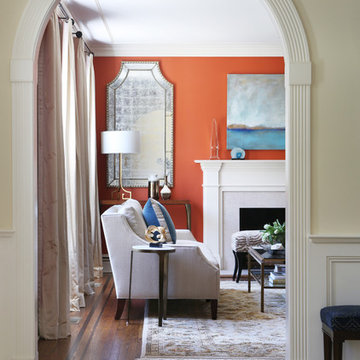
Wilie Cole Photography
Foto på ett mellanstort vintage separat vardagsrum, med ett finrum, röda väggar, heltäckningsmatta, en standard öppen spis, en spiselkrans i sten och flerfärgat golv
Foto på ett mellanstort vintage separat vardagsrum, med ett finrum, röda väggar, heltäckningsmatta, en standard öppen spis, en spiselkrans i sten och flerfärgat golv
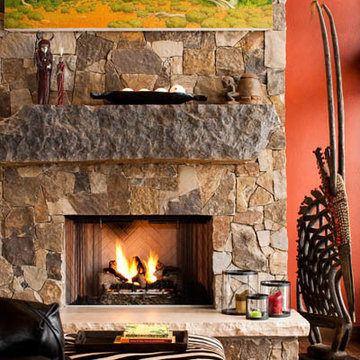
Bild på ett stort rustikt allrum med öppen planlösning, med röda väggar, mellanmörkt trägolv, en bred öppen spis, en spiselkrans i sten och ett finrum
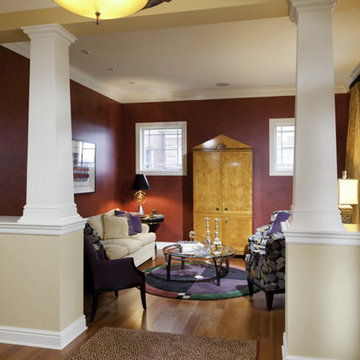
This is a project for our clients' new home where we worked to select new pieces to team with the old in an attempt to achieve a cohesive look that encompasses both client's personalities and individuality. We took both traditional and contemporary styles and combined them to pull together a space where both parties feel at home. It worked! The client's comment when interviewed for Housetrends magazine stated "Even though we both came from our own homes, those are a foreigh place now. We feel relaxed and at home in our new space."
762 foton på vardagsrum, med ett finrum och röda väggar
9
