250 foton på vardagsrum, med ett finrum och TV i ett hörn
Sortera efter:
Budget
Sortera efter:Populärt i dag
61 - 80 av 250 foton
Artikel 1 av 3
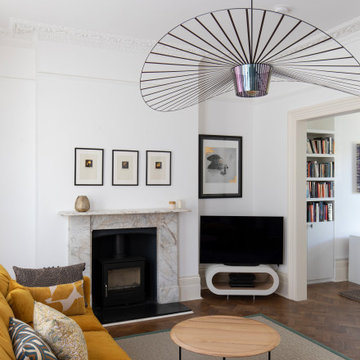
Exempel på ett mellanstort modernt allrum med öppen planlösning, med ett finrum, vita väggar, mörkt trägolv, en spiselkrans i sten, TV i ett hörn, brunt golv och en öppen vedspis
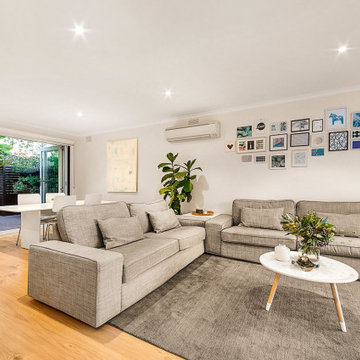
Foto på ett litet funkis allrum med öppen planlösning, med ett finrum, vita väggar, ljust trägolv, TV i ett hörn och beiget golv
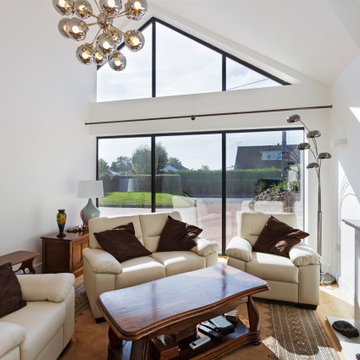
The understated exterior of our client’s new self-build home barely hints at the property’s more contemporary interiors. In fact, it’s a house brimming with design and sustainable innovation, inside and out.
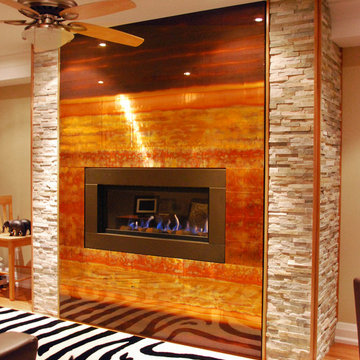
Oakville Custom copper fireplace feature wall created by Toronto Artist - Adam Colangelo. The copper art is made by flame colouring sheet copper to suggest an abstracted sunset. The artwork has been sealed with a thick epoxy-resin finish for two reasons: 1. to protect the copper from any further browning (oxidization), and 2. to add depth and a high gloss finish which gives the illusion of the copper being under water.
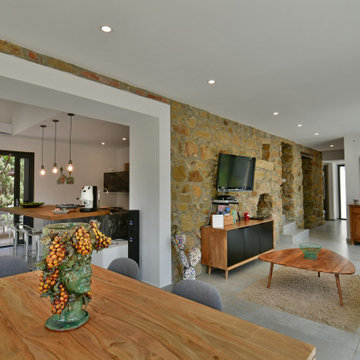
Situated in the beautiful Madonie National Park, Villa Charme is for anyone who likes to be surrounded by peaceful mountain scenery within an easy drive of the beach
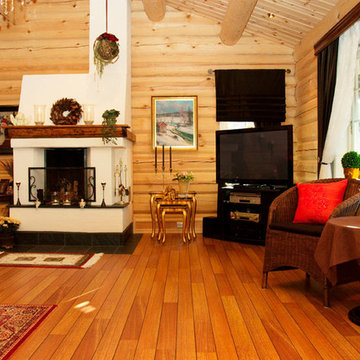
Lantlig inredning av ett mellanstort separat vardagsrum, med ett finrum, mellanmörkt trägolv, en standard öppen spis, en spiselkrans i betong och TV i ett hörn

Exempel på ett litet modernt allrum med öppen planlösning, med ett finrum, vita väggar, plywoodgolv, TV i ett hörn och brunt golv
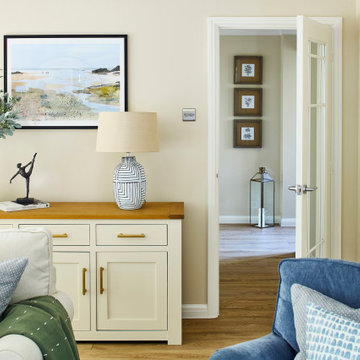
Foto på ett stort vintage separat vardagsrum, med ett finrum, beige väggar, ljust trägolv, en standard öppen spis, en spiselkrans i trä, TV i ett hörn och brunt golv
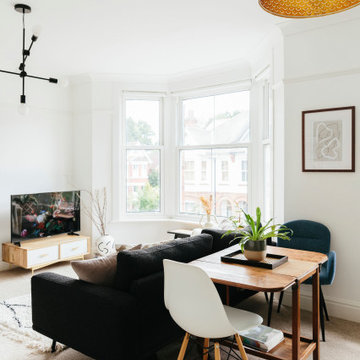
This stunning open-plan, living dinner has been transformed by our designer Zarah, from a plain beige space into a cosy monochrome modern oasis!
Inspiration för ett stort vintage allrum med öppen planlösning, med ett finrum, vita väggar, heltäckningsmatta, en standard öppen spis, en spiselkrans i trä, TV i ett hörn och beiget golv
Inspiration för ett stort vintage allrum med öppen planlösning, med ett finrum, vita väggar, heltäckningsmatta, en standard öppen spis, en spiselkrans i trä, TV i ett hörn och beiget golv
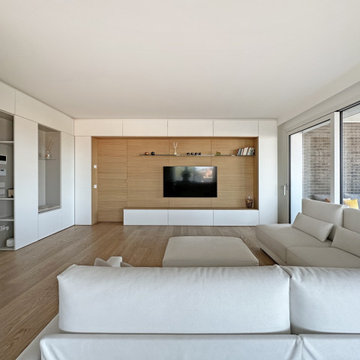
Bild på ett stort funkis allrum med öppen planlösning, med ett finrum, bruna väggar, ljust trägolv och TV i ett hörn
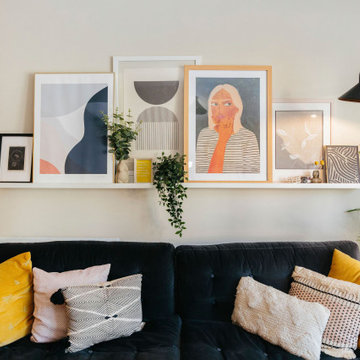
Our designer Claire turned her open-plan living diner into a cosy oasis, complete with low-level lighting, a squishy sofa and a gallery wall to express her passions and memories.
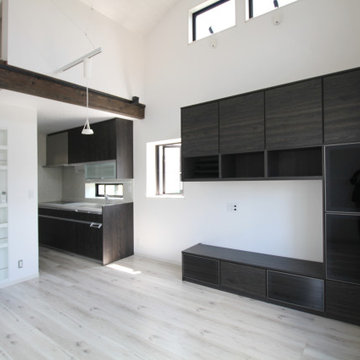
Bild på ett litet funkis allrum med öppen planlösning, med ett finrum, vita väggar, plywoodgolv, TV i ett hörn och vitt golv

Inspiration för ett stort allrum med öppen planlösning, med ett finrum, grå väggar, klinkergolv i porslin, TV i ett hörn och grått golv
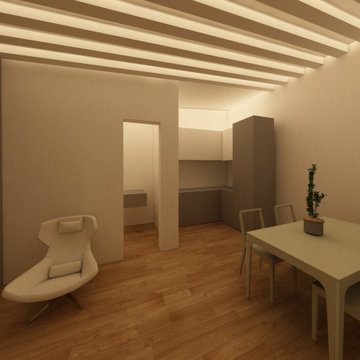
soggiorno ottenuto ampliando gli spazi attraverso un pergolatoin legno proteso verso l'atrio.
Idéer för att renovera ett mellanstort funkis separat vardagsrum, med ett finrum, vita väggar, ljust trägolv, TV i ett hörn och gult golv
Idéer för att renovera ett mellanstort funkis separat vardagsrum, med ett finrum, vita väggar, ljust trägolv, TV i ett hörn och gult golv
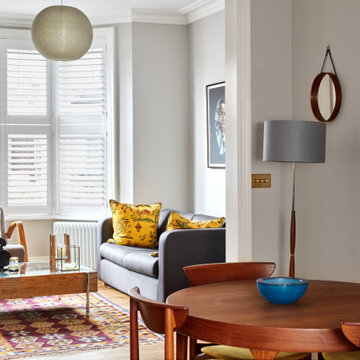
The refurbishment include on opening up and linking both the living room and the formal dining room to create a bigger room. An internal window was included on the dining room to allow for views to the corridor and adjacent stair, while at the same time allowing for natural light to circulate through the property.
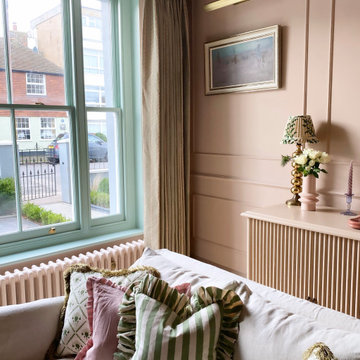
Extensive redesign of existing sitting room. Existing door into room was removed so the entrance to the room is through the drawing room. New bespoke sliding glazed doors were installed into the pocket created from the bespoke bookcases within the drawing room. Original cornice was refurbished and restored. New mouldings were added to create panelling and rhythm to the room to frame the client’s beautiful artwork. New wall lighting, new furniture, new fireplace and hearth. Bespoke tv cabinetry. New solid oak parquet flooring, new skirtings installed. Antiques procured for the room. Scalloped curtain pelmet and new curtains added. New timber window to replace old UPVC. New cast iron radiators installed.
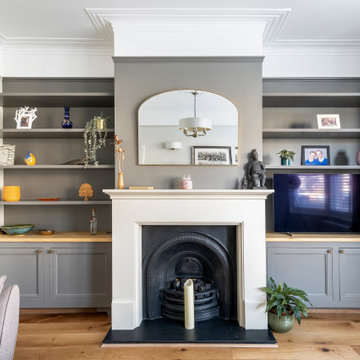
From doctor's surgery to dream home ➡
Remember that beautiful Victorian renovation in Keynsham?
A young family needed space & flow, and we delivered! No need for extra square footage, just thoughtful reimagining.
Check out the transformation on our website: https://www.lacey-architecture.co.uk/extension-renovation/keynsham-renovations/
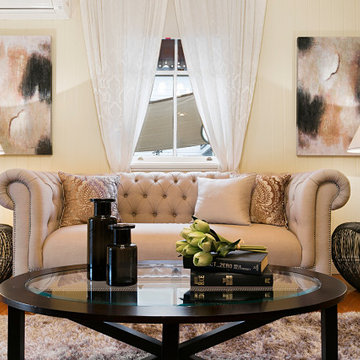
The brief for this grand old Taringa residence was to blur the line between old and new. We renovated the 1910 Queenslander, restoring the enclosed front sleep-out to the original balcony and designing a new split staircase as a nod to tradition, while retaining functionality to access the tiered front yard. We added a rear extension consisting of a new master bedroom suite, larger kitchen, and family room leading to a deck that overlooks a leafy surround. A new laundry and utility rooms were added providing an abundance of purposeful storage including a laundry chute connecting them.
Selection of materials, finishes and fixtures were thoughtfully considered so as to honour the history while providing modern functionality. Colour was integral to the design giving a contemporary twist on traditional colours.
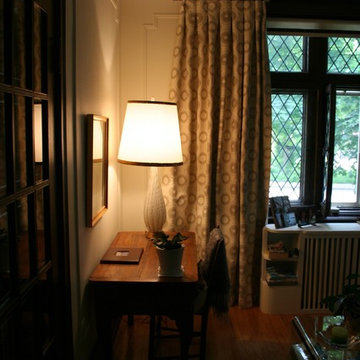
Inspiration för ett mellanstort eklektiskt allrum med öppen planlösning, med ett finrum, TV i ett hörn, beige väggar, mellanmörkt trägolv, en öppen hörnspis och en spiselkrans i tegelsten
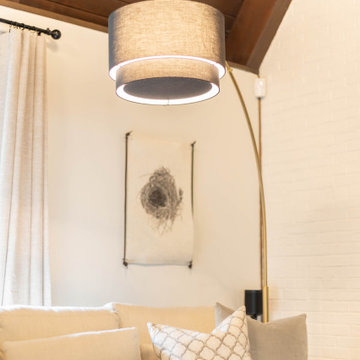
Inspiration för ett stort vintage loftrum, med ett finrum, vita väggar, mellanmörkt trägolv, en standard öppen spis, en spiselkrans i tegelsten, TV i ett hörn och brunt golv
250 foton på vardagsrum, med ett finrum och TV i ett hörn
4