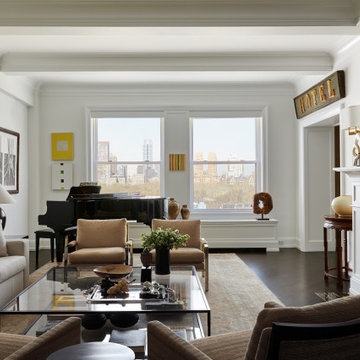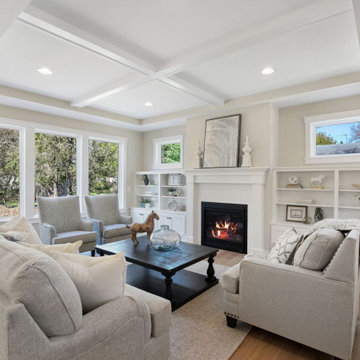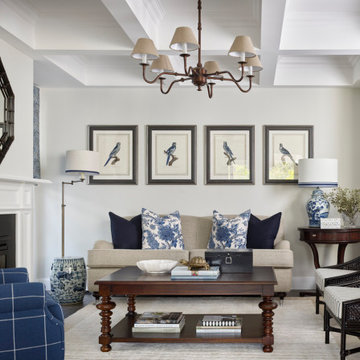1 253 foton på vardagsrum, med ett finrum
Sortera efter:
Budget
Sortera efter:Populärt i dag
21 - 40 av 1 253 foton
Artikel 1 av 3

Living Room
Idéer för stora vintage separata vardagsrum, med ett finrum, vita väggar, mörkt trägolv och brunt golv
Idéer för stora vintage separata vardagsrum, med ett finrum, vita väggar, mörkt trägolv och brunt golv

Idéer för att renovera ett litet vintage allrum med öppen planlösning, med ett finrum, gröna väggar, mellanmörkt trägolv och brunt golv

The focal point of the formal living room is the transitional fireplace. The hearth and surround are 3cm Arabescato Orobico Grigio with eased edges.
Idéer för ett stort klassiskt allrum med öppen planlösning, med ett finrum, grå väggar, mörkt trägolv, en standard öppen spis, en spiselkrans i sten och brunt golv
Idéer för ett stort klassiskt allrum med öppen planlösning, med ett finrum, grå väggar, mörkt trägolv, en standard öppen spis, en spiselkrans i sten och brunt golv

Steve Henke
Bild på ett mellanstort vintage separat vardagsrum, med ett finrum, beige väggar, ljust trägolv, en standard öppen spis och en spiselkrans i sten
Bild på ett mellanstort vintage separat vardagsrum, med ett finrum, beige väggar, ljust trägolv, en standard öppen spis och en spiselkrans i sten

Den
Foto på ett mycket stort medelhavsstil allrum med öppen planlösning, med ett finrum, vita väggar, mellanmörkt trägolv, en dubbelsidig öppen spis, en spiselkrans i sten, en fristående TV och brunt golv
Foto på ett mycket stort medelhavsstil allrum med öppen planlösning, med ett finrum, vita väggar, mellanmörkt trägolv, en dubbelsidig öppen spis, en spiselkrans i sten, en fristående TV och brunt golv

Bild på ett stort maritimt allrum med öppen planlösning, med ett finrum, grå väggar, ljust trägolv, en spiselkrans i trä, en inbyggd mediavägg, grått golv och en dubbelsidig öppen spis

Inspiration för klassiska allrum med öppen planlösning, med ett finrum, beige väggar, mellanmörkt trägolv, en standard öppen spis och brunt golv

Ryan Gamma Photography
Idéer för ett mellanstort modernt allrum med öppen planlösning, med betonggolv, ett finrum, vita väggar, en väggmonterad TV och grått golv
Idéer för ett mellanstort modernt allrum med öppen planlösning, med betonggolv, ett finrum, vita väggar, en väggmonterad TV och grått golv

This LVP is inspired by summers at the cabin among redwoods and pines. Weathered rustic notes with deep reds and subtle greys. With the Modin Collection, we have raised the bar on luxury vinyl plank. The result is a new standard in resilient flooring. Modin offers true embossed in register texture, a low sheen level, a rigid SPC core, an industry-leading wear layer, and so much more.

The Ranch Pass Project consisted of architectural design services for a new home of around 3,400 square feet. The design of the new house includes four bedrooms, one office, a living room, dining room, kitchen, scullery, laundry/mud room, upstairs children’s playroom and a three-car garage, including the design of built-in cabinets throughout. The design style is traditional with Northeast turn-of-the-century architectural elements and a white brick exterior. Design challenges encountered with this project included working with a flood plain encroachment in the property as well as situating the house appropriately in relation to the street and everyday use of the site. The design solution was to site the home to the east of the property, to allow easy vehicle access, views of the site and minimal tree disturbance while accommodating the flood plain accordingly.

Rustik inredning av ett allrum med öppen planlösning, med ett finrum, beige väggar, mellanmörkt trägolv, en standard öppen spis, en spiselkrans i sten och brunt golv

The centerpiece of this living room is the 2 sided fireplace, shared with the Sunroom. The coffered ceilings help define the space within the Great Room concept and the neutral furniture with pops of color help give the area texture and character. The stone on the fireplace is called Blue Mountain and was over-grouted in white. The concealed fireplace rises from inside the floor to fill in the space on the left of the fireplace while in use.

This remodel was completed in 2015 in The Woodlands, TX and demonstrates our ability to incorporate the bold tastes of our clients within a functional and colorful living space.

This Naples home was the typical Florida Tuscan Home design, our goal was to modernize the design with cleaner lines but keeping the Traditional Moulding elements throughout the home. This is a great example of how to de-tuscanize your home.

Idéer för ett litet klassiskt allrum med öppen planlösning, med ett finrum, gröna väggar, mellanmörkt trägolv och brunt golv

Foto på ett stort vintage allrum med öppen planlösning, med ett finrum, vita väggar, ljust trägolv, en standard öppen spis och en spiselkrans i sten

Inspiration för ett vintage separat vardagsrum, med ett finrum, vita väggar, mörkt trägolv, en standard öppen spis och brunt golv

Beautiful and interesting are a perfect combination
Modern inredning av ett mellanstort allrum med öppen planlösning, med ett finrum, vita väggar, klinkergolv i porslin och vitt golv
Modern inredning av ett mellanstort allrum med öppen planlösning, med ett finrum, vita väggar, klinkergolv i porslin och vitt golv

Inspiration för ett stort vintage separat vardagsrum, med ett finrum, vita väggar, ljust trägolv och flerfärgat golv

Martha O'Hara Interiors, Interior Design & Photo Styling | Troy Thies, Photography | Swan Architecture, Architect | Great Neighborhood Homes, Builder
Please Note: All “related,” “similar,” and “sponsored” products tagged or listed by Houzz are not actual products pictured. They have not been approved by Martha O’Hara Interiors nor any of the professionals credited. For info about our work: design@oharainteriors.com
1 253 foton på vardagsrum, med ett finrum
2