506 foton på vardagsrum, med ett finrum
Sortera efter:
Budget
Sortera efter:Populärt i dag
81 - 100 av 506 foton
Artikel 1 av 3
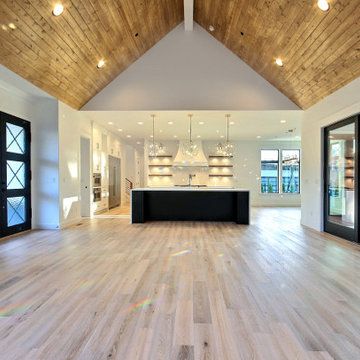
This Beautiful Multi-Story Modern Farmhouse Features a Master On The Main & A Split-Bedroom Layout • 5 Bedrooms • 4 Full Bathrooms • 1 Powder Room • 3 Car Garage • Vaulted Ceilings • Den • Large Bonus Room w/ Wet Bar • 2 Laundry Rooms • So Much More!
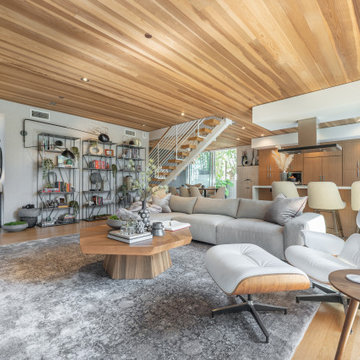
Indoor outdoor living is key in this contemporary open concept living space. With the beautiful walnut ceiling casting natural elements in the space this is the perfect place to cozy up and binge watch your favorite shows/movies or host a epic party leaving your guest plenty to talk about.
JL Interiors is a LA-based creative/diverse firm that specializes in residential interiors. JL Interiors empowers homeowners to design their dream home that they can be proud of! The design isn’t just about making things beautiful; it’s also about making things work beautifully. Contact us for a free consultation Hello@JLinteriors.design _ 310.390.6849_ www.JLinteriors.design
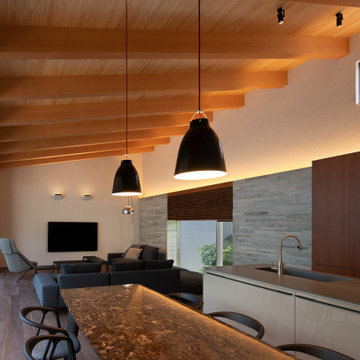
表し天井の仕上げとして天井の高さを高くして
伸びやかな空間としました
Exempel på ett stort modernt allrum med öppen planlösning, med ett finrum, vita väggar, mörkt trägolv, en väggmonterad TV och brunt golv
Exempel på ett stort modernt allrum med öppen planlösning, med ett finrum, vita väggar, mörkt trägolv, en väggmonterad TV och brunt golv
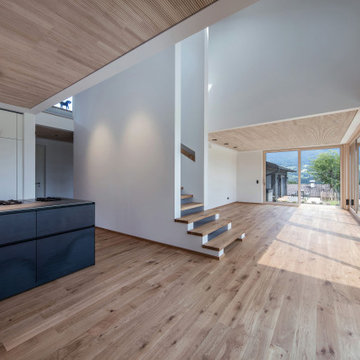
Aufnahmen: Bernd Ducke
Inspiration för ett stort funkis allrum med öppen planlösning, med mellanmörkt trägolv och ett finrum
Inspiration för ett stort funkis allrum med öppen planlösning, med mellanmörkt trägolv och ett finrum
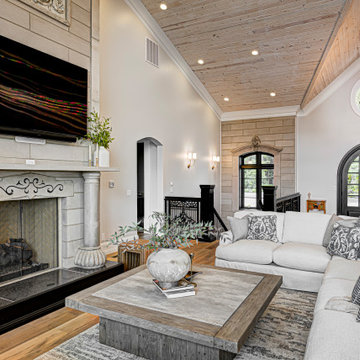
Our clients approached us nearly two years ago seeking professional guidance amid the overwhelming selection process and challenges in visualizing the final outcome of their Kokomo, IN, new build construction. The final result is a warm, sophisticated sanctuary that effortlessly embodies comfort and elegance.
Soft neutrals in paint and furnishings define this inviting upstairs living room. Ample seating surrounds a large center table, creating a welcoming atmosphere. A majestic fireplace, crowned with a TV, stands as the focal point, while elegant decor details add a touch of sophistication to this well-appointed space.
...
Project completed by Wendy Langston's Everything Home interior design firm, which serves Carmel, Zionsville, Fishers, Westfield, Noblesville, and Indianapolis.
For more about Everything Home, see here: https://everythinghomedesigns.com/
To learn more about this project, see here: https://everythinghomedesigns.com/portfolio/kokomo-luxury-home-interior-design/
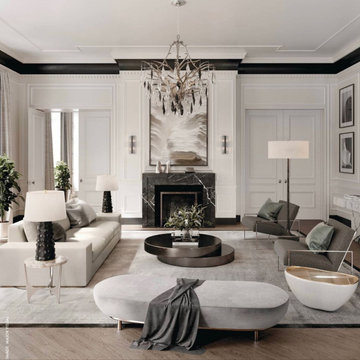
Creating a warm modern rustic style is achievable by using different textures and textiles.
Inspiration för stora klassiska allrum med öppen planlösning, med ett finrum, vita väggar, ljust trägolv, en standard öppen spis, en spiselkrans i sten och brunt golv
Inspiration för stora klassiska allrum med öppen planlösning, med ett finrum, vita väggar, ljust trägolv, en standard öppen spis, en spiselkrans i sten och brunt golv

Advisement + Design - Construction advisement, custom millwork & custom furniture design, interior design & art curation by Chango & Co.
Inredning av ett klassiskt mellanstort allrum med öppen planlösning, med ett finrum, vita väggar, ljust trägolv, en fristående TV och brunt golv
Inredning av ett klassiskt mellanstort allrum med öppen planlösning, med ett finrum, vita väggar, ljust trägolv, en fristående TV och brunt golv
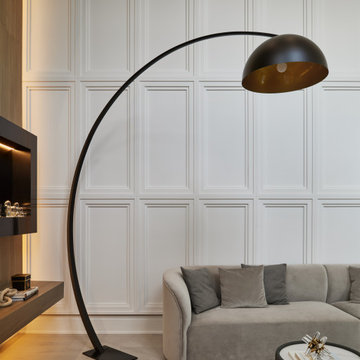
We are Dexign Matter, an award-winning studio sought after for crafting multi-layered interiors that we expertly curated to fulfill individual design needs.
Design Director Zoe Lee’s passion for customization is evident in this city residence where she melds the elevated experience of luxury hotels with a soft and inviting atmosphere that feels welcoming. Lee’s panache for artful contrasts pairs the richness of strong materials, such as oak and porcelain, with the sophistication of contemporary silhouettes. “The goal was to create a sense of indulgence and comfort, making every moment spent in the homea truly memorable one,” says Lee.
By enlivening a once-predominantly white colour scheme with muted hues and tactile textures, Lee was able to impart a characterful countenance that still feels comfortable. She relied on subtle details to ensure this is a residence infused with softness. “The carefully placed and concealed LED light strips throughout create a gentle and ambient illumination,” says Lee.
“They conjure a warm ambiance, while adding a touch of modernity.” Further finishes include a Shaker feature wall in the living room. It extends seamlessly to the room’s double-height ceiling, adding an element of continuity and establishing a connection with the primary ensuite’s wood panelling. “This integration of design elements creates a cohesive and visually appealing atmosphere,” Lee says.
The ensuite’s dramatically veined marble-look is carried from the walls to the countertop and even the cabinet doors. “This consistent finish serves as another unifying element, transforming the individual components into a
captivating feature wall. It adds an elegant touch to the overall aesthetic of the space.”
Pops of black hardware throughout channel that elegance and feel welcoming. Lee says, “The furnishings’ unique characteristics and visual appeal contribute to a sense of continuous luxury – it is now a home that is both bespoke and wonderfully beckoning.”
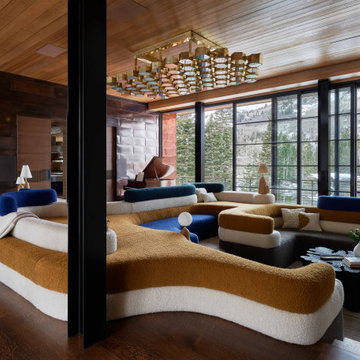
Inredning av ett modernt mycket stort allrum med öppen planlösning, med ett finrum, flerfärgade väggar, mellanmörkt trägolv, en standard öppen spis, en spiselkrans i sten och brunt golv
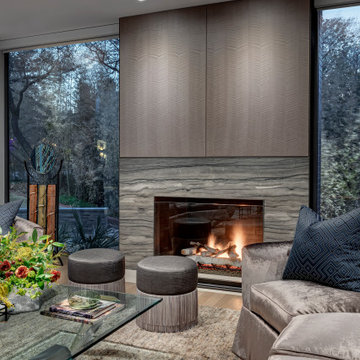
Formal Living Room
Idéer för att renovera ett mellanstort funkis allrum med öppen planlösning, med ett finrum, vita väggar, mellanmörkt trägolv, en standard öppen spis, en spiselkrans i sten och brunt golv
Idéer för att renovera ett mellanstort funkis allrum med öppen planlösning, med ett finrum, vita väggar, mellanmörkt trägolv, en standard öppen spis, en spiselkrans i sten och brunt golv
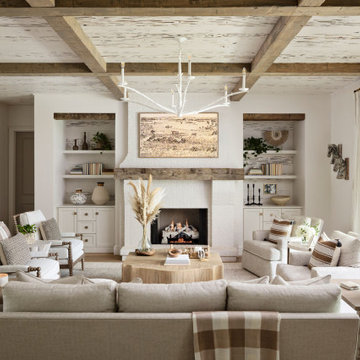
A master class in modern contemporary design is on display in Ocala, Florida. Six-hundred square feet of River-Recovered® Pecky Cypress 5-1/4” fill the ceilings and walls. The River-Recovered® Pecky Cypress is tastefully accented with a coat of white paint. The dining and outdoor lounge displays a 415 square feet of Midnight Heart Cypress 5-1/4” feature walls. Goodwin Company River-Recovered® Heart Cypress warms you up throughout the home. As you walk up the stairs guided by antique Heart Cypress handrails you are presented with a stunning Pecky Cypress feature wall with a chevron pattern design.
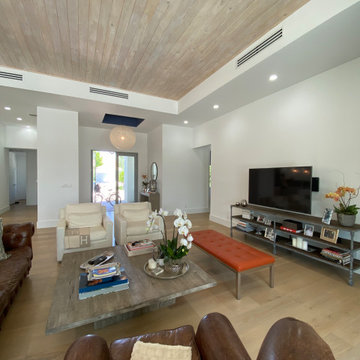
The white palette of this house is a classic way to do modern, without loosing the cozy feel. The warmth of the ceiling was accomplished with the use of a whitewash wood.
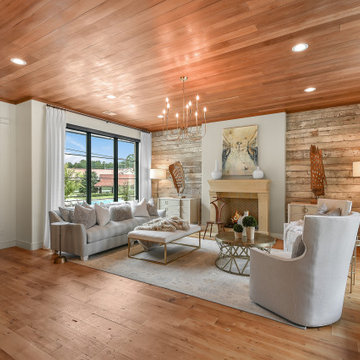
Living room
Lantlig inredning av ett stort allrum med öppen planlösning, med ett finrum, vita väggar, mellanmörkt trägolv och en standard öppen spis
Lantlig inredning av ett stort allrum med öppen planlösning, med ett finrum, vita väggar, mellanmörkt trägolv och en standard öppen spis

Inredning av ett 60 tals allrum med öppen planlösning, med ett finrum, vita väggar, ljust trägolv, en standard öppen spis, en spiselkrans i trä och beiget golv
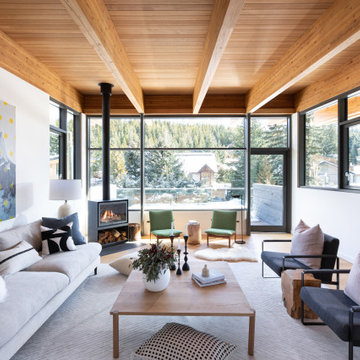
Inspiration för moderna separata vardagsrum, med ett finrum, vita väggar, mellanmörkt trägolv, en öppen vedspis och brunt golv

Medelhavsstil inredning av ett allrum med öppen planlösning, med ett finrum, vita väggar, mellanmörkt trägolv, en standard öppen spis, en spiselkrans i sten och brunt golv

This project was a one room makeover challenge where the sofa and recliner were existing in the space already and we had to configure and work around the existing furniture. For the design of this space I wanted for the space to feel colorful and modern while still being able to maintain a level of comfort and welcomeness.
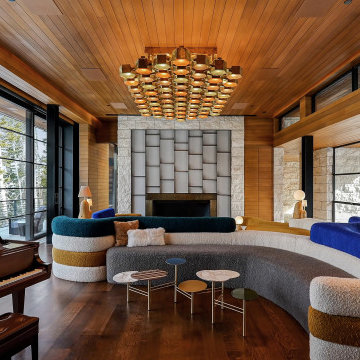
Situated amongst walls of glass, this expansive living room features motorized sliding glass doors that open right up to a wraparound terrace and scenic landscape.
Custom windows, doors, and hardware designed and furnished by Thermally Broken Steel USA.
Other sources:
Beehive Chandelier by Galerie Glustin.
Custom bouclé sofa by Jouffre.
Custom coffee table by Newell Design Studios.
Lamps by Eny Lee Parker.
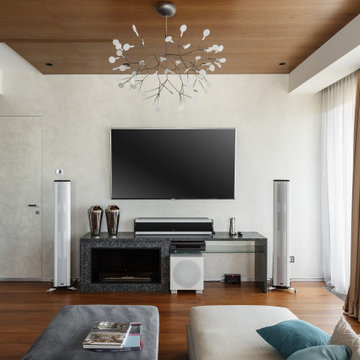
В этой квартире 150м.кв я сделала перепланировку, и гостиная ,объединенная с кухней и столовой здесь вполне просторные.Мебель,био-камин под ТВ и многое другое наполение в интерьере,все выполнено по моим эскизам.Деревянные потолочные панели позволяют сосредоточить свой взгляд на видах за окном.Квартиру эту мои заказчики купили в этом престижном комплексе и из-за видов в том числе.
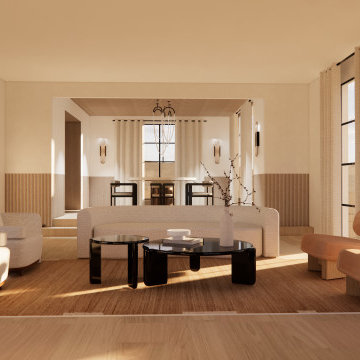
Welcome to our Mid-Century Modern haven with a twist! Blending classic mid-century elements with a unique touch, we've embraced fluted wood walls, a striking corner fireplace, and bold oversized art to redefine our living and dining space.
506 foton på vardagsrum, med ett finrum
5