1 033 foton på vardagsrum, med ett finrum
Sortera efter:
Budget
Sortera efter:Populärt i dag
121 - 140 av 1 033 foton
Artikel 1 av 3
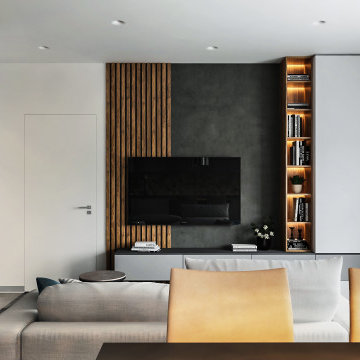
Примат функциональности, но не утилитарности – вот, что легло в основу дизайн-проекта этой квартиры. Да, яркая палитра в отделках всё ещё оставалась под запретом, поэтому необходимых контрастов приходилось добиваться комбинированием разнородных материалов и их фактур. Металл и дерево, бетон и ткани: контрасты фактур выверены и уравновешены, как и должно быть в мужском интерьере… даже когда в нём живут ещё две кошки)
С полным описанием дизайн проекта этой квартиры ознакомьтесь по ссылке: https://dizayn-intererov.ru/studiya-dizayna-interera-portfolio/
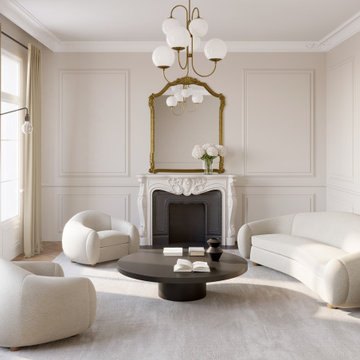
Idéer för att renovera ett funkis vardagsrum, med ett finrum, beige väggar, mellanmörkt trägolv, en standard öppen spis, en spiselkrans i gips och brunt golv
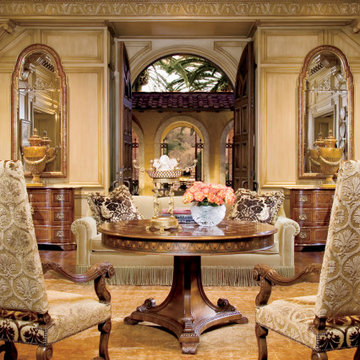
Traditional Formal living room with all of the old world charm
Inspiration för stora separata vardagsrum, med ett finrum, bruna väggar, ljust trägolv, en standard öppen spis, en spiselkrans i sten, en dold TV och brunt golv
Inspiration för stora separata vardagsrum, med ett finrum, bruna väggar, ljust trägolv, en standard öppen spis, en spiselkrans i sten, en dold TV och brunt golv
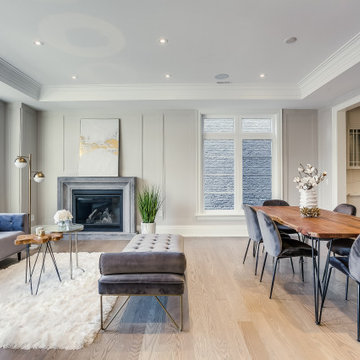
Idéer för ett klassiskt allrum med öppen planlösning, med ett finrum, grå väggar, ljust trägolv, en standard öppen spis och beiget golv
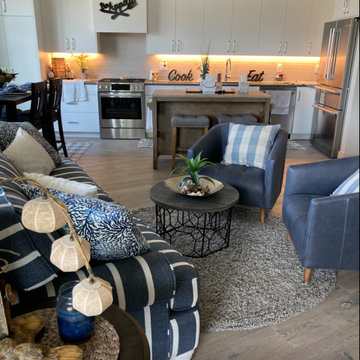
Cozy living room/kitchen area with a traditional design.
Idéer för ett litet modernt allrum med öppen planlösning, med ett finrum, vita väggar, mellanmörkt trägolv, en spiselkrans i trä och flerfärgat golv
Idéer för ett litet modernt allrum med öppen planlösning, med ett finrum, vita väggar, mellanmörkt trägolv, en spiselkrans i trä och flerfärgat golv
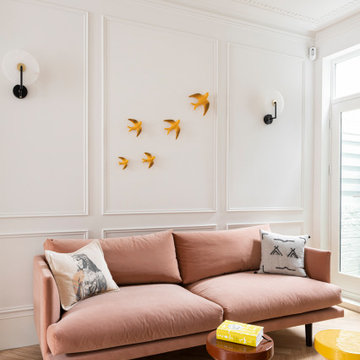
Idéer för att renovera ett stort funkis separat vardagsrum, med ett finrum, beige väggar, ljust trägolv, en bred öppen spis, en spiselkrans i sten, en väggmonterad TV och beiget golv
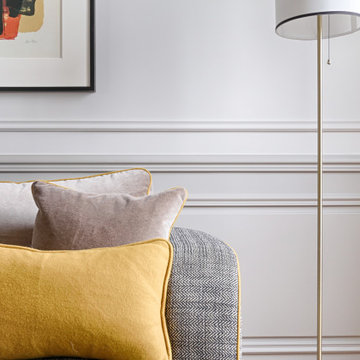
Photo : ©Guillaume Loyer / architecte Laurent Dray.
Idéer för stora vintage allrum med öppen planlösning, med ett finrum, vita väggar, ljust trägolv och beiget golv
Idéer för stora vintage allrum med öppen planlösning, med ett finrum, vita väggar, ljust trägolv och beiget golv
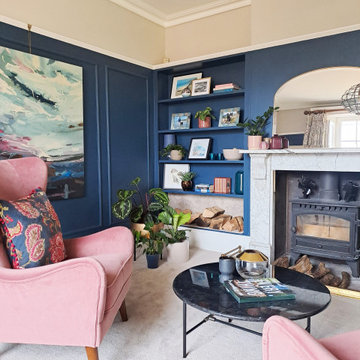
Inspiration för stora klassiska separata vardagsrum, med ett finrum, blå väggar, heltäckningsmatta, en öppen vedspis, en spiselkrans i sten, en fristående TV och grått golv

ELEGANT CONTEMPORARY LIVING ROOM WITH AN INFUSION OF MODERN GLAM
Modern inredning av ett stort allrum med öppen planlösning, med ett finrum, vita väggar, heltäckningsmatta och vitt golv
Modern inredning av ett stort allrum med öppen planlösning, med ett finrum, vita väggar, heltäckningsmatta och vitt golv
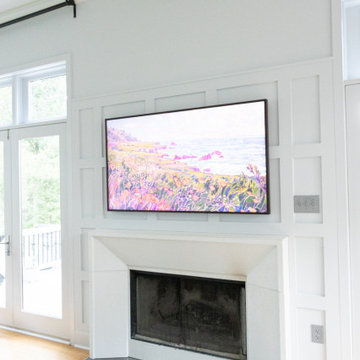
modern living room renovation, cast stone fireplace so lovely
Inredning av ett stort allrum med öppen planlösning, med ett finrum, grå väggar, ljust trägolv, en standard öppen spis, en spiselkrans i sten, en väggmonterad TV och beiget golv
Inredning av ett stort allrum med öppen planlösning, med ett finrum, grå väggar, ljust trägolv, en standard öppen spis, en spiselkrans i sten, en väggmonterad TV och beiget golv

Wall colour: Slaked Lime Mid #149 by Little Greene | Ceilings in Loft White #222 by Little Greene | Chandelier is the double Bernardi in bronze, by Eichholtz | Rug and club chairs from Eichholtz | Morton Sofa in Hunstman Natural, from Andrew Martin | Breuer coffee tables, from Andrew Martin | Artenis modular sofa in Astrid Moss, from Barker & Stonehouse | Custom fireplace by AC Stone & Ceramic using Calacatta Viola marble
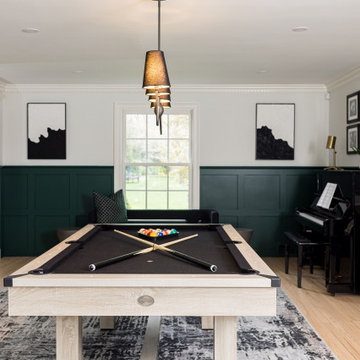
Rich emerald greens combined with an elegant black and white color palette elevate this adult recreation room into a formal and modern space fit for hosting.

This grand and historic home renovation transformed the structure from the ground up, creating a versatile, multifunctional space. Meticulous planning and creative design brought the client's vision to life, optimizing functionality throughout.
This living room exudes luxury with plush furnishings, inviting seating, and a striking fireplace adorned with art. Open shelving displays curated decor, adding to the room's thoughtful design.
---
Project by Wiles Design Group. Their Cedar Rapids-based design studio serves the entire Midwest, including Iowa City, Dubuque, Davenport, and Waterloo, as well as North Missouri and St. Louis.
For more about Wiles Design Group, see here: https://wilesdesigngroup.com/
To learn more about this project, see here: https://wilesdesigngroup.com/st-louis-historic-home-renovation
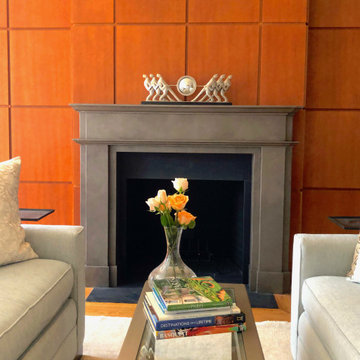
Gunmetal painted fireplace on focal wooden wall in contemporary living room with art deco details
Inspiration för ett funkis allrum med öppen planlösning, med ett finrum, en standard öppen spis och en spiselkrans i sten
Inspiration för ett funkis allrum med öppen planlösning, med ett finrum, en standard öppen spis och en spiselkrans i sten

This house was built in Europe for a client passionate about concrete and wood.
The house has an area of 165sqm a warm family environment worked in modern style.
The family-style house contains Living Room, Kitchen with Dining table, 3 Bedrooms, 2 Bathrooms, Toilet, and Utility.
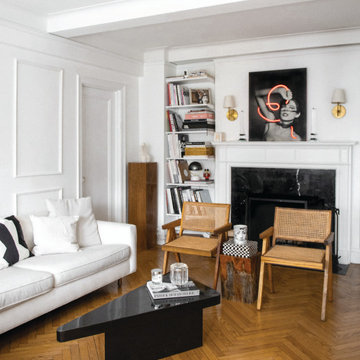
Beautiful pre-war apartment on the Upper East Side by Lainy Hedaya
Exempel på ett litet klassiskt separat vardagsrum, med ett finrum, vita väggar, mellanmörkt trägolv, en standard öppen spis, en spiselkrans i sten och brunt golv
Exempel på ett litet klassiskt separat vardagsrum, med ett finrum, vita väggar, mellanmörkt trägolv, en standard öppen spis, en spiselkrans i sten och brunt golv
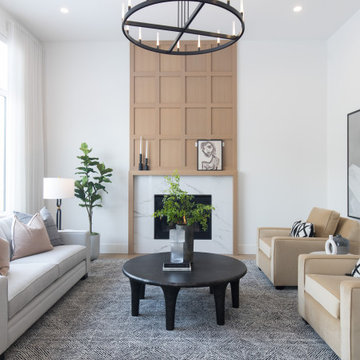
This incredible Homes By Us showhome is a classic beauty. The large oak kitchen boasts a waterfall island, and a beautiful hoodfan with custom quartz backsplash and ledge. The living room has a sense of grandeur with high ceilings and an oak panelled fireplace. A black and glass screen detail give the office a sense of separation while still being part of the open concept. The stair handrail seems simple, but was a custom design with turned tapered spindles to give an organic softness to the home. The bedrooms are all unique. The girls room is especially fun with the “lets go girls!” sign, and has an eclectic fun styling throughout. The cozy and dramatic theatre room in the basement is a great place for any family to watch a movie. A central space for entertaining at the basement bar makes this basement an entertaining dream. There is a room for everyone in this home, and we love the overall aesthetic! We definitely have home envy with this project!
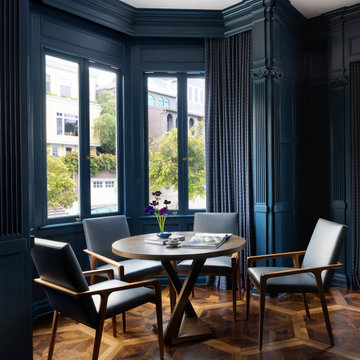
We juxtaposed bold colors and contemporary furnishings with the early twentieth-century interior architecture for this four-level Pacific Heights Edwardian. The home's showpiece is the living room, where the walls received a rich coat of blackened teal blue paint with a high gloss finish, while the high ceiling is painted off-white with violet undertones. Against this dramatic backdrop, we placed a streamlined sofa upholstered in an opulent navy velour and companioned it with a pair of modern lounge chairs covered in raspberry mohair. An artisanal wool and silk rug in indigo, wine, and smoke ties the space together.
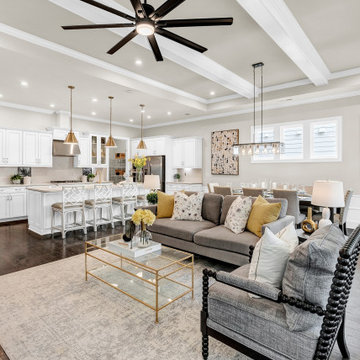
Open floor plan with living room and dining space with white ceiling beams and wall paneling.
Klassisk inredning av ett allrum med öppen planlösning, med ett finrum, vita väggar, mellanmörkt trägolv och brunt golv
Klassisk inredning av ett allrum med öppen planlösning, med ett finrum, vita väggar, mellanmörkt trägolv och brunt golv
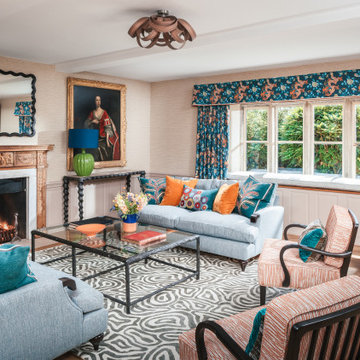
Inredning av ett lantligt mellanstort vardagsrum, med ett finrum, beige väggar, mellanmörkt trägolv och en standard öppen spis
1 033 foton på vardagsrum, med ett finrum
7