34 436 foton på vardagsrum, med ett finrum
Sortera efter:
Budget
Sortera efter:Populärt i dag
1 - 20 av 34 436 foton
Artikel 1 av 3

A farmhouse coastal styled home located in the charming neighborhood of Pflugerville. We merged our client's love of the beach with rustic elements which represent their Texas lifestyle. The result is a laid-back interior adorned with distressed woods, light sea blues, and beach-themed decor. We kept the furnishings tailored and contemporary with some heavier case goods- showcasing a touch of traditional. Our design even includes a separate hangout space for the teenagers and a cozy media for everyone to enjoy! The overall design is chic yet welcoming, perfect for this energetic young family.
Project designed by Sara Barney’s Austin interior design studio BANDD DESIGN. They serve the entire Austin area and its surrounding towns, with an emphasis on Round Rock, Lake Travis, West Lake Hills, and Tarrytown.
For more about BANDD DESIGN, click here: https://bandddesign.com/
To learn more about this project, click here: https://bandddesign.com/moving-water/

Modern Farmhouse with elegant and luxury touches.
Idéer för stora vintage allrum med öppen planlösning, med svarta väggar, en inbyggd mediavägg, ett finrum, ljust trägolv och beiget golv
Idéer för stora vintage allrum med öppen planlösning, med svarta väggar, en inbyggd mediavägg, ett finrum, ljust trägolv och beiget golv

bench storage cabinets with white top
Jessie Preza
Foto på ett stort funkis separat vardagsrum, med betonggolv, brunt golv, ett finrum, vita väggar och en väggmonterad TV
Foto på ett stort funkis separat vardagsrum, med betonggolv, brunt golv, ett finrum, vita väggar och en väggmonterad TV

Exempel på ett modernt allrum med öppen planlösning, med ett finrum, vita väggar, betonggolv och grått golv
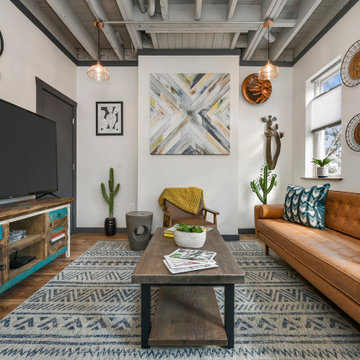
Inspiration för ett litet amerikanskt separat vardagsrum, med ett finrum, vita väggar, mellanmörkt trägolv, en fristående TV och brunt golv

Chad Mellon Photography and Lisa Mallory Interior Design, Family room addition
Idéer för att renovera ett mellanstort 50 tals allrum med öppen planlösning, med ett finrum, vita väggar och vitt golv
Idéer för att renovera ett mellanstort 50 tals allrum med öppen planlösning, med ett finrum, vita väggar och vitt golv

Maritim inredning av ett stort separat vardagsrum, med ett finrum, grå väggar, heltäckningsmatta och brunt golv

Robert Miller Photography
Inspiration för mellanstora klassiska separata vardagsrum, med grå väggar, mörkt trägolv, brunt golv och ett finrum
Inspiration för mellanstora klassiska separata vardagsrum, med grå väggar, mörkt trägolv, brunt golv och ett finrum
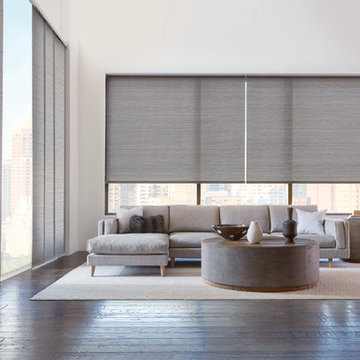
Modern inredning av ett stort allrum med öppen planlösning, med ett finrum, vita väggar, mörkt trägolv och brunt golv

Allison Cartwright, Photographer
RRS Design + Build is a Austin based general contractor specializing in high end remodels and custom home builds. As a leader in contemporary, modern and mid century modern design, we are the clear choice for a superior product and experience. We would love the opportunity to serve you on your next project endeavor. Put our award winning team to work for you today!
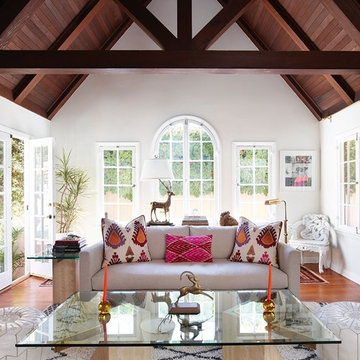
Designed By: Gillian Lefkowitz
Photo by:Brandon McGanty
Idéer för att renovera ett vintage allrum med öppen planlösning, med ett finrum, vita väggar och mellanmörkt trägolv
Idéer för att renovera ett vintage allrum med öppen planlösning, med ett finrum, vita väggar och mellanmörkt trägolv
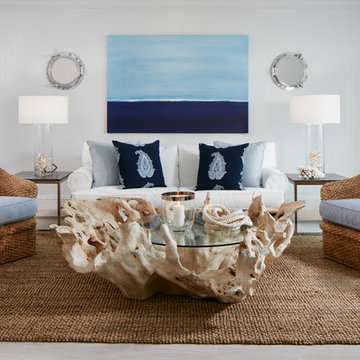
Idéer för att renovera ett stort maritimt allrum med öppen planlösning, med ett finrum, vita väggar, klinkergolv i porslin och brunt golv

A fresh take on traditional style, this sprawling suburban home draws its occupants together in beautifully, comfortably designed spaces that gather family members for companionship, conversation, and conviviality. At the same time, it adroitly accommodates a crowd, and facilitates large-scale entertaining with ease. This balance of private intimacy and public welcome is the result of Soucie Horner’s deft remodeling of the original floor plan and creation of an all-new wing comprising functional spaces including a mudroom, powder room, laundry room, and home office, along with an exciting, three-room teen suite above. A quietly orchestrated symphony of grayed blues unites this home, from Soucie Horner Collections custom furniture and rugs, to objects, accessories, and decorative exclamationpoints that punctuate the carefully synthesized interiors. A discerning demonstration of family-friendly living at its finest.

Exempel på ett mellanstort modernt allrum med öppen planlösning, med ett finrum, grå väggar, heltäckningsmatta och brunt golv

architecture - Beinfield Architecture
In this project, the beans are reclaimed and the ceiling is new wood with a grey stain. The beautiful scones were custom designed for the project. You can contact Surface Techniques in Milford CT who manufactured them. Our wall color Benjamin Moore White Dove.
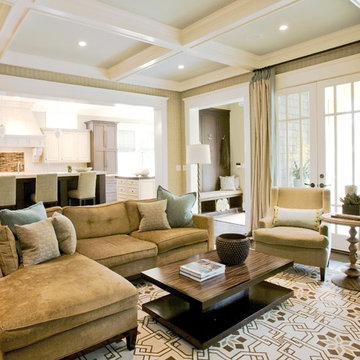
Exempel på ett stort klassiskt allrum med öppen planlösning, med beige väggar, ett finrum och mellanmörkt trägolv

View from the Living Room (taken from the kitchen) with courtyard patio beyond. The interior spaces of the Great Room are punctuated by a series of wide Fleetwood Aluminum multi-sliding glass doors positioned to frame the gardens and patio beyond while the concrete floor transitions from inside to out. The rosewood panel door slides to the right to reveal a large television. The cabinetry is built to match the look and finish of the kitchen.

Pool und Gästehaus mit Sauna
Foto på ett litet funkis loftrum, med ett finrum, grå väggar, klinkergolv i porslin, en fristående TV och grått golv
Foto på ett litet funkis loftrum, med ett finrum, grå väggar, klinkergolv i porslin, en fristående TV och grått golv
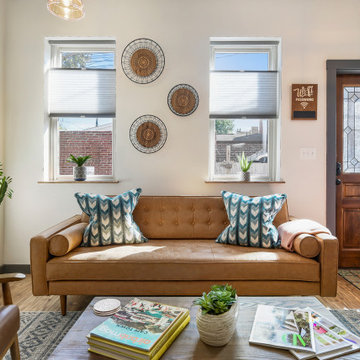
Idéer för att renovera ett litet amerikanskt separat vardagsrum, med ett finrum, vita väggar, mellanmörkt trägolv, en fristående TV och brunt golv

This new-build home in Denver is all about custom furniture, textures, and finishes. The style is a fusion of modern design and mountain home decor. The fireplace in the living room is custom-built with natural stone from Italy, the master bedroom flaunts a gorgeous, bespoke 200-pound chandelier, and the wall-paper is hand-made, too.
Project designed by Denver, Colorado interior designer Margarita Bravo. She serves Denver as well as surrounding areas such as Cherry Hills Village, Englewood, Greenwood Village, and Bow Mar.
For more about MARGARITA BRAVO, click here: https://www.margaritabravo.com/
To learn more about this project, click here:
https://www.margaritabravo.com/portfolio/castle-pines-village-interior-design/
34 436 foton på vardagsrum, med ett finrum
1