469 foton på vardagsrum, med ett finrum
Sortera efter:
Budget
Sortera efter:Populärt i dag
41 - 60 av 469 foton
Artikel 1 av 3
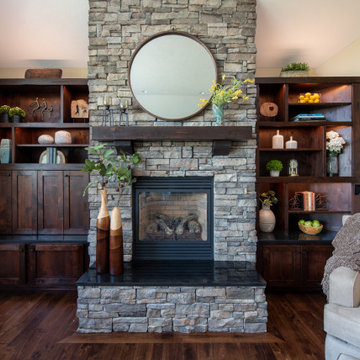
Klassisk inredning av ett mellanstort allrum med öppen planlösning, med ett finrum, beige väggar, mörkt trägolv, en standard öppen spis och brunt golv

Little Siesta Cottage- This 1926 home was saved from destruction and moved in three pieces to the site where we deconstructed the revisions and re-assembled the home the way we suspect it originally looked.
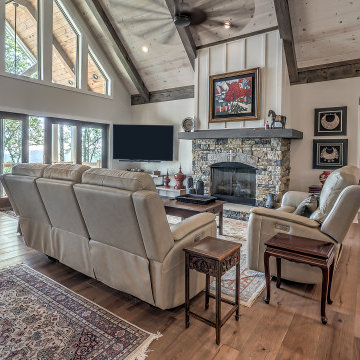
Open Family Room
Foto på ett stort amerikanskt vardagsrum, med ett finrum, ljust trägolv, en standard öppen spis, en fristående TV och brunt golv
Foto på ett stort amerikanskt vardagsrum, med ett finrum, ljust trägolv, en standard öppen spis, en fristående TV och brunt golv

The stacked stone fireplace adds rustic element to this elegant living room. The antique jar is consistent with the neutral colors of the room and the transition design of this house.
This rustic theme living room is built by ULFBUILT, a custom home builder in Vail Colorado that specializes in new home construction and home renovations.

Inspiration för ett stort vintage vardagsrum, med ett finrum, beige väggar, ljust trägolv, en standard öppen spis och beiget golv
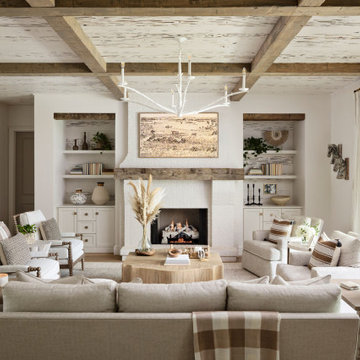
A master class in modern contemporary design is on display in Ocala, Florida. Six-hundred square feet of River-Recovered® Pecky Cypress 5-1/4” fill the ceilings and walls. The River-Recovered® Pecky Cypress is tastefully accented with a coat of white paint. The dining and outdoor lounge displays a 415 square feet of Midnight Heart Cypress 5-1/4” feature walls. Goodwin Company River-Recovered® Heart Cypress warms you up throughout the home. As you walk up the stairs guided by antique Heart Cypress handrails you are presented with a stunning Pecky Cypress feature wall with a chevron pattern design.
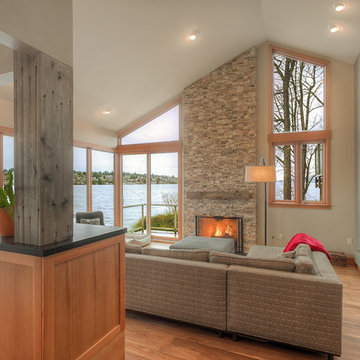
H2D transformed this Mercer Island home into a light filled place to enjoy family, friends and the outdoors. The waterfront home had sweeping views of the lake which were obstructed with the original chopped up floor plan. The goal for the renovation was to open up the main floor to create a great room feel between the sitting room, kitchen, dining and living spaces. A new kitchen was designed for the space with warm toned VG fir shaker style cabinets, reclaimed beamed ceiling, expansive island, and large accordion doors out to the deck. The kitchen and dining room are oriented to take advantage of the waterfront views. Other newly remodeled spaces on the main floor include: entry, mudroom, laundry, pantry, and powder. The remodel of the second floor consisted of combining the existing rooms to create a dedicated master suite with bedroom, large spa-like bathroom, and walk in closet.
Photo: Image Arts Photography
Design: H2D Architecture + Design
www.h2darchitects.com
Construction: Thomas Jacobson Construction
Interior Design: Gary Henderson Interiors
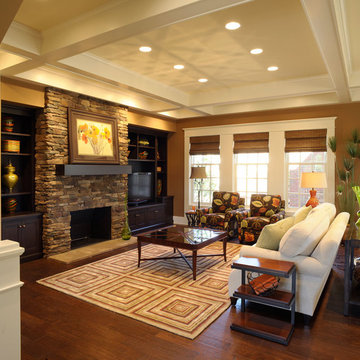
Idéer för ett klassiskt allrum med öppen planlösning, med ett finrum, bruna väggar, en standard öppen spis och en inbyggd mediavägg

Inspiration för stora klassiska allrum med öppen planlösning, med ett finrum, beige väggar, mellanmörkt trägolv, en standard öppen spis, en väggmonterad TV och flerfärgat golv
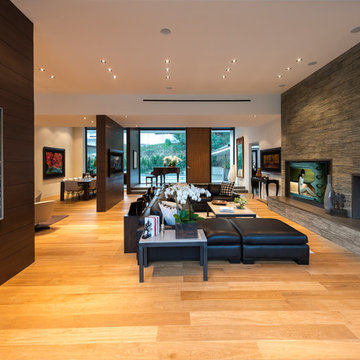
Wallace Ridge Beverly Hills luxury home modern open plan living room. Photo by William MacCollum.
Idéer för mycket stora funkis allrum med öppen planlösning, med ett finrum, grå väggar, ljust trägolv, en standard öppen spis, en dold TV och beiget golv
Idéer för mycket stora funkis allrum med öppen planlösning, med ett finrum, grå väggar, ljust trägolv, en standard öppen spis, en dold TV och beiget golv
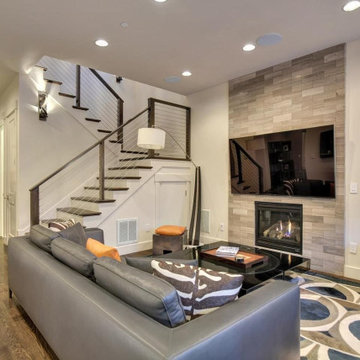
The cowhide area rug was made to our specifications by Kyle Bunting. The lounge chair was procured through Poltrona Frau. A Miccuci leather tray adorns the Moura Starr back-lacquered coffee table.
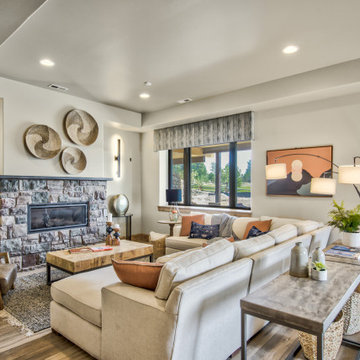
Bild på ett stort vintage allrum med öppen planlösning, med ett finrum, vita väggar, ljust trägolv, en bred öppen spis och brunt golv
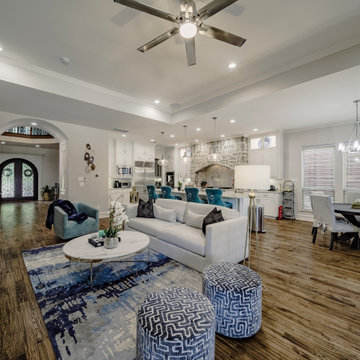
Chrome open kitchen, an eat-in kitchen, and a pop of color - black and white accent.
Idéer för stora vintage allrum med öppen planlösning, med ett finrum, beige väggar, mörkt trägolv, en standard öppen spis, en inbyggd mediavägg och blått golv
Idéer för stora vintage allrum med öppen planlösning, med ett finrum, beige väggar, mörkt trägolv, en standard öppen spis, en inbyggd mediavägg och blått golv
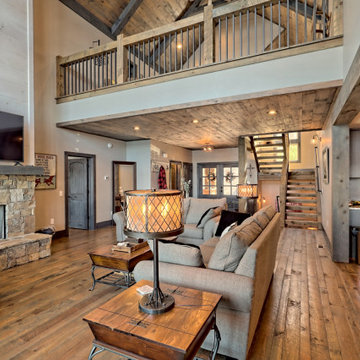
This gorgeous lake home sits right on the water's edge. It features a harmonious blend of rustic and and modern elements, including a rough-sawn pine floor, gray stained cabinetry, and accents of shiplap and tongue and groove throughout.
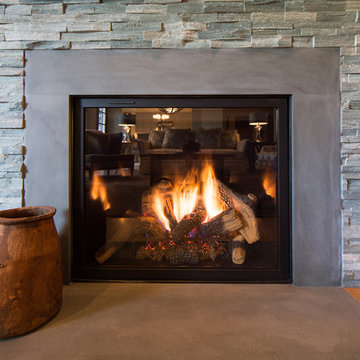
This mountain rustic fireplace does not only keep your guests warm but also acts as the focal point of this living room. The glass door does not only prevent risks but also enhances the look of the fireplace. The antique jar beside the fireplace showcases the blend of vintage and modern design.
Built by ULFBUILT, a custom home builder in Vail, CO.
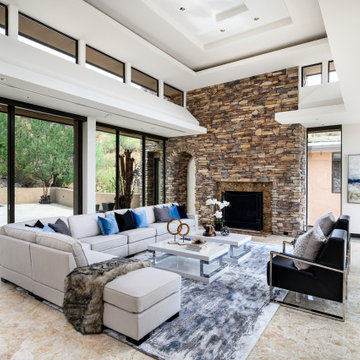
modern luxury living room
Inspiration för ett mycket stort funkis allrum med öppen planlösning, med ett finrum, vita väggar, en standard öppen spis och beiget golv
Inspiration för ett mycket stort funkis allrum med öppen planlösning, med ett finrum, vita väggar, en standard öppen spis och beiget golv
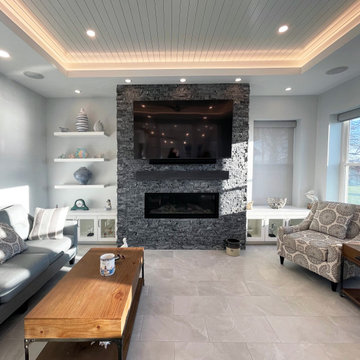
Inspiration för ett mellanstort maritimt allrum med öppen planlösning, med ett finrum, grå väggar, en standard öppen spis, en väggmonterad TV och grått golv
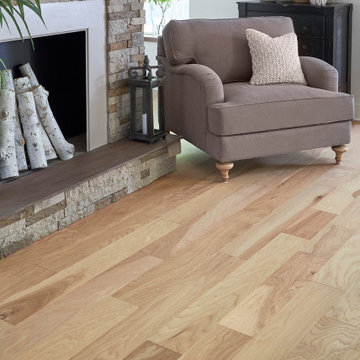
Lantlig inredning av ett allrum med öppen planlösning, med ett finrum, vita väggar, ljust trägolv, en standard öppen spis och beiget golv
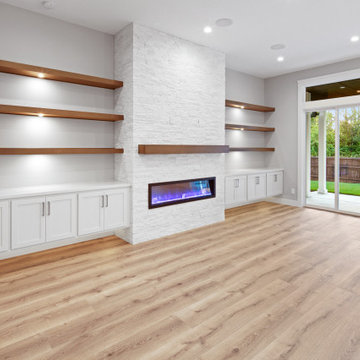
Inredning av ett stort vardagsrum, med ett finrum, en bred öppen spis och en väggmonterad TV
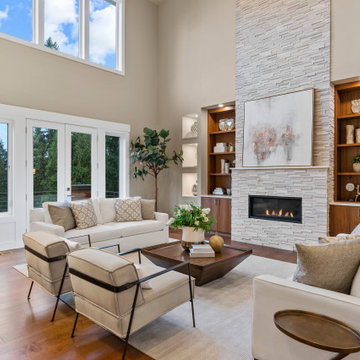
Modern inredning av ett allrum med öppen planlösning, med ett finrum, beige väggar, mellanmörkt trägolv, en bred öppen spis och brunt golv
469 foton på vardagsrum, med ett finrum
3