74 746 foton på vardagsrum, med ett finrum
Sortera efter:
Budget
Sortera efter:Populärt i dag
161 - 180 av 74 746 foton
Artikel 1 av 3

A transitional living space filled with natural light, contemporary furnishings with blue accent accessories. The focal point in the room features a custom fireplace with a marble, herringbone tile surround, marble hearth, custom white built-ins with floating shelves. Photo by Exceptional Frames.
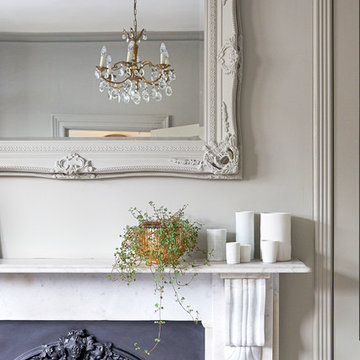
Anna Stathaki
Idéer för att renovera ett mellanstort vintage separat vardagsrum, med ett finrum, grå väggar, ljust trägolv, en spiselkrans i sten, en fristående TV, vitt golv och en standard öppen spis
Idéer för att renovera ett mellanstort vintage separat vardagsrum, med ett finrum, grå väggar, ljust trägolv, en spiselkrans i sten, en fristående TV, vitt golv och en standard öppen spis
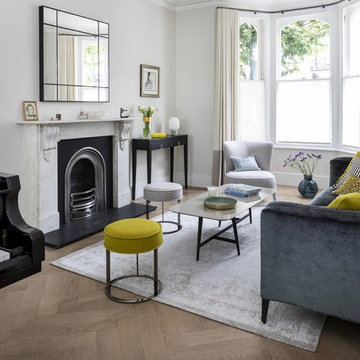
Photo Chris Snook
Idéer för att renovera ett mycket stort funkis allrum med öppen planlösning, med ett finrum, grå väggar, mellanmörkt trägolv, en bred öppen spis, en spiselkrans i sten och grått golv
Idéer för att renovera ett mycket stort funkis allrum med öppen planlösning, med ett finrum, grå väggar, mellanmörkt trägolv, en bred öppen spis, en spiselkrans i sten och grått golv
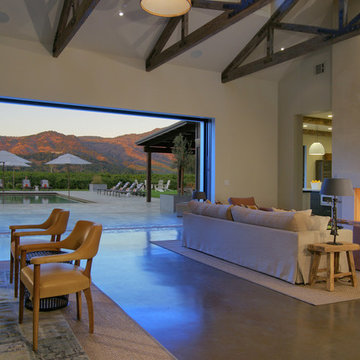
Great Room - Seamless Transition to Outdoor Living.
Stags Leap Mountain in the distance
Inredning av ett lantligt mycket stort allrum med öppen planlösning, med ett finrum, vita väggar, en standard öppen spis, en spiselkrans i sten och brunt golv
Inredning av ett lantligt mycket stort allrum med öppen planlösning, med ett finrum, vita väggar, en standard öppen spis, en spiselkrans i sten och brunt golv

Combining three units in this large apartment overlooking Central Park, Weil Friedman created separate, yet connected Living and Dining Rooms in a central location. Custom millwork conceals a TV above a Hearth Cabinet firebox. A column is cleverly concealed on the right, while a storage cabinet is located to the left of the fireplace. Large framed openings between rooms incorporate closets and a dry bar.
photo by Josh Nefsky

Idéer för ett klassiskt vardagsrum, med ett finrum, beiget golv, grå väggar, en standard öppen spis och en spiselkrans i sten

Exempel på ett mellanstort klassiskt vardagsrum, med mörkt trägolv, en spiselkrans i sten, ett finrum, grå väggar och en standard öppen spis

Amy Pearman, Boyd Pearman Photography
Idéer för stora vintage allrum med öppen planlösning, med vita väggar, mörkt trägolv, en standard öppen spis, brunt golv, en spiselkrans i sten och ett finrum
Idéer för stora vintage allrum med öppen planlösning, med vita väggar, mörkt trägolv, en standard öppen spis, brunt golv, en spiselkrans i sten och ett finrum
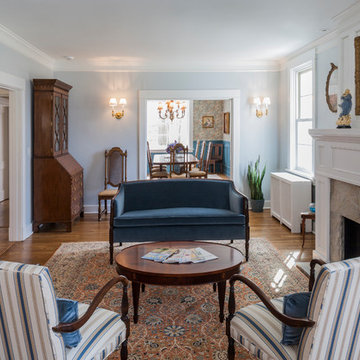
TAA designed a replacement fireplace where one had been removed in the past. To help fill out the room, TAA also assisted the client evaluate and select furniture.
Lynda Jeub - Photography
Co. Stock Construction - Contractor

Lantlig inredning av ett vardagsrum, med ett finrum, vita väggar, ljust trägolv, en standard öppen spis, en spiselkrans i trä och brunt golv

The original ceiling, comprised of exposed wood deck and beams, was revealed after being concealed by a flat ceiling for many years. The beams and decking were bead blasted and refinished (the original finish being damaged by multiple layers of paint); the intact ceiling of another nearby Evans' home was used to confirm the stain color and technique.
Architect: Gene Kniaz, Spiral Architects
General Contractor: Linthicum Custom Builders
Photo: Maureen Ryan Photography
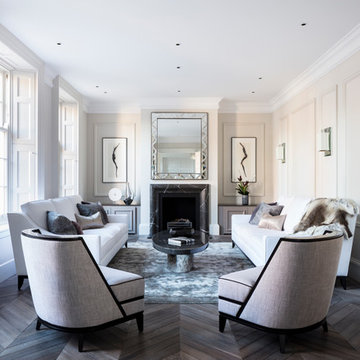
Formal Living Room...no kids zone!
Idéer för att renovera ett mellanstort funkis separat vardagsrum, med mörkt trägolv, en spiselkrans i sten, ett finrum, beige väggar och en standard öppen spis
Idéer för att renovera ett mellanstort funkis separat vardagsrum, med mörkt trägolv, en spiselkrans i sten, ett finrum, beige väggar och en standard öppen spis
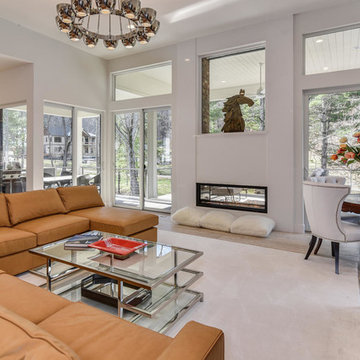
The living room fireplace opens through to the back patio.
Inredning av ett rustikt litet allrum med öppen planlösning, med ett finrum, vita väggar, ljust trägolv, en dubbelsidig öppen spis och en spiselkrans i tegelsten
Inredning av ett rustikt litet allrum med öppen planlösning, med ett finrum, vita väggar, ljust trägolv, en dubbelsidig öppen spis och en spiselkrans i tegelsten

Photo: Lisa Petrole
Inspiration för ett mycket stort funkis vardagsrum, med vita väggar, klinkergolv i porslin, en bred öppen spis, grått golv, ett finrum och en spiselkrans i metall
Inspiration för ett mycket stort funkis vardagsrum, med vita väggar, klinkergolv i porslin, en bred öppen spis, grått golv, ett finrum och en spiselkrans i metall
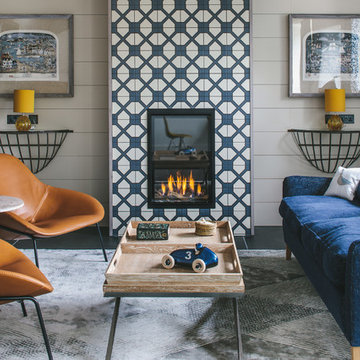
This was a lovely 19th century cottage on the outside, but the interior had been stripped of any original features. We didn't want to create a pastiche of a traditional Cornish cottage. But we incorporated an authentic feel by using local materials like Delabole Slate, local craftsmen to build the amazing feature staircase and local cabinetmakers to make the bespoke kitchen and TV storage unit. This gave the once featureless interior some personality. We had a lucky find in the concealed roof space. We found three original roof trusses and our talented contractor found a way of showing them off. In addition to doing the interior design, we also project managed this refurbishment.
Brett Charles Photography

The focal point of the living room is it’s coral stone fireplace wall. We designed a custom oak library unit, floor to ceiling at it's side.
Bild på ett funkis vardagsrum, med ett finrum, beige väggar, en bred öppen spis och en spiselkrans i trä
Bild på ett funkis vardagsrum, med ett finrum, beige väggar, en bred öppen spis och en spiselkrans i trä
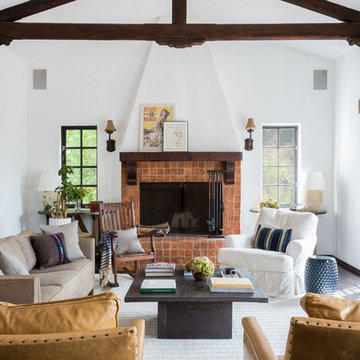
A Cozy Living Room in a 1920s Spanish Revival Home
Medelhavsstil inredning av ett separat vardagsrum, med ett finrum, vita väggar, en standard öppen spis och en spiselkrans i tegelsten
Medelhavsstil inredning av ett separat vardagsrum, med ett finrum, vita väggar, en standard öppen spis och en spiselkrans i tegelsten
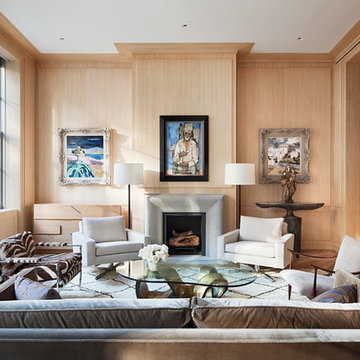
Living room wall paneling in rift white oak. Custom sideboard with hidden TV in rift white oak.
Inspiration för ett funkis separat vardagsrum, med en standard öppen spis, en spiselkrans i betong, ett finrum och beige väggar
Inspiration för ett funkis separat vardagsrum, med en standard öppen spis, en spiselkrans i betong, ett finrum och beige väggar

The client’s coastal New England roots inspired this Shingle style design for a lakefront lot. With a background in interior design, her ideas strongly influenced the process, presenting both challenge and reward in executing her exact vision. Vintage coastal style grounds a thoroughly modern open floor plan, designed to house a busy family with three active children. A primary focus was the kitchen, and more importantly, the butler’s pantry tucked behind it. Flowing logically from the garage entry and mudroom, and with two access points from the main kitchen, it fulfills the utilitarian functions of storage and prep, leaving the main kitchen free to shine as an integral part of the open living area.
An ARDA for Custom Home Design goes to
Royal Oaks Design
Designer: Kieran Liebl
From: Oakdale, Minnesota
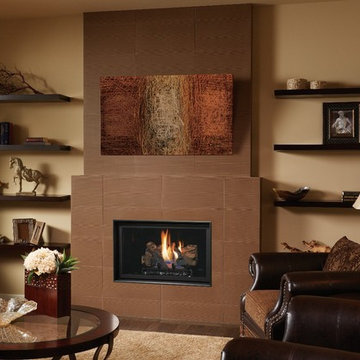
Idéer för mellanstora vintage separata vardagsrum, med ett finrum, beige väggar, mellanmörkt trägolv, en standard öppen spis, en spiselkrans i trä och brunt golv
74 746 foton på vardagsrum, med ett finrum
9