168 foton på vardagsrum, med ett musikrum och en spiselkrans i metall
Sortera efter:
Budget
Sortera efter:Populärt i dag
21 - 40 av 168 foton
Artikel 1 av 3
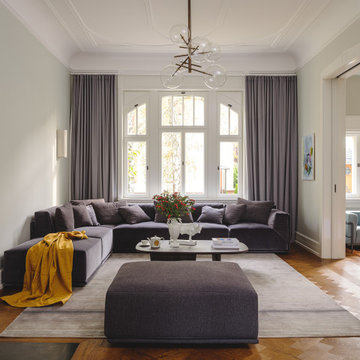
Wohnzimmer
Idéer för att renovera ett stort vintage allrum med öppen planlösning, med ett musikrum, mellanmörkt trägolv, en öppen vedspis, en spiselkrans i metall och en väggmonterad TV
Idéer för att renovera ett stort vintage allrum med öppen planlösning, med ett musikrum, mellanmörkt trägolv, en öppen vedspis, en spiselkrans i metall och en väggmonterad TV
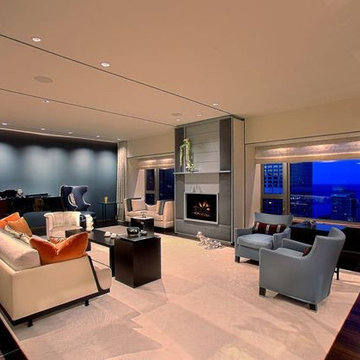
Interior Designer Terri Weinstein and searl lamaster howe architects inherited this project as raw space. The collaboration between clients, designer and architects is evidenced here. The entire team worked out details, color, materials, lighting and furnishings with the intent to create a livable, lovable space for habitation and entertainment.
Awesome photography by Norman Sizemore.
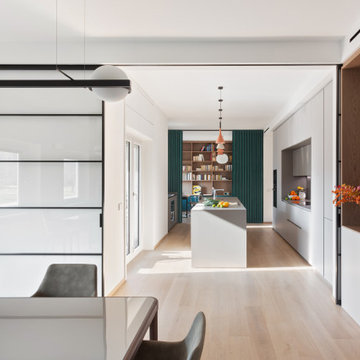
Il progetto ha previsto la cucina come locale centrale divisa dal un alto con una tenda Dooor a separazione con lo studio e dall'altro due grandi vetrate scorrevoli a separazione della zona pranzo.
L'isola della cucina è elemento centrale che è anche zona snack.
Tutti gli arredi compresi quelli dalla cucina sono disegnati su misura e realizzati in fenix e legno
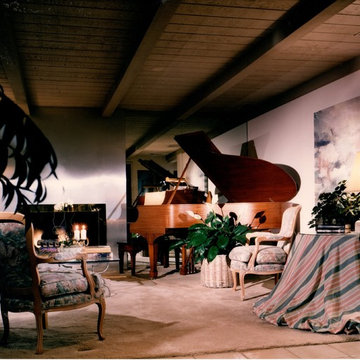
Steve Simmons, Photographer
Foto på ett mellanstort vintage loftrum, med ett musikrum, beige väggar, travertin golv, en standard öppen spis och en spiselkrans i metall
Foto på ett mellanstort vintage loftrum, med ett musikrum, beige väggar, travertin golv, en standard öppen spis och en spiselkrans i metall
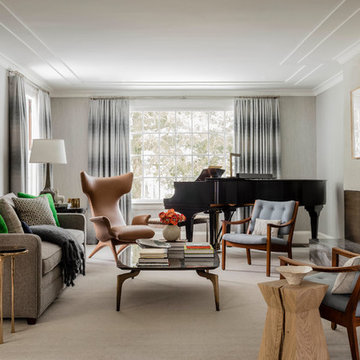
Photography by Michael J. Lee
Bild på ett stort vintage vardagsrum, med grå väggar, en standard öppen spis, en spiselkrans i metall och ett musikrum
Bild på ett stort vintage vardagsrum, med grå väggar, en standard öppen spis, en spiselkrans i metall och ett musikrum
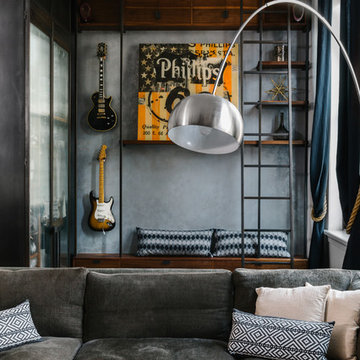
Inredning av ett modernt stort allrum med öppen planlösning, med ett musikrum, vita väggar, mörkt trägolv, en standard öppen spis, en spiselkrans i metall och en inbyggd mediavägg
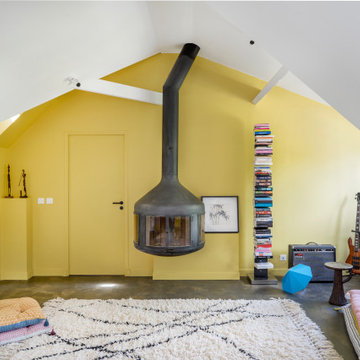
Modern inredning av ett vardagsrum, med ett musikrum, gula väggar, en öppen vedspis, en spiselkrans i metall och grått golv
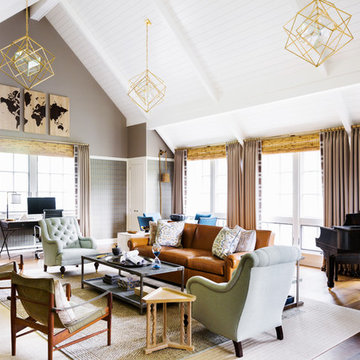
Architect: Alan Wanzenberg Architect
Interior Designer: Alexa Hampton
Photo Credit: Brittany Ambridge
Idéer för ett lantligt vardagsrum, med ett musikrum, grå väggar, mörkt trägolv, en öppen vedspis, en spiselkrans i metall och brunt golv
Idéer för ett lantligt vardagsrum, med ett musikrum, grå väggar, mörkt trägolv, en öppen vedspis, en spiselkrans i metall och brunt golv
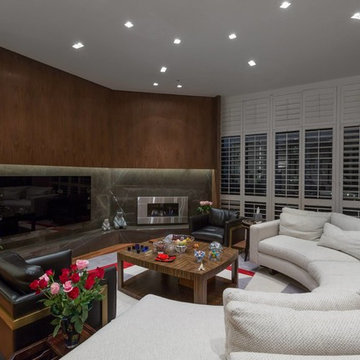
Idéer för stora funkis allrum med öppen planlösning, med ett musikrum, beige väggar, mellanmörkt trägolv, en standard öppen spis, en spiselkrans i metall, brunt golv och en väggmonterad TV
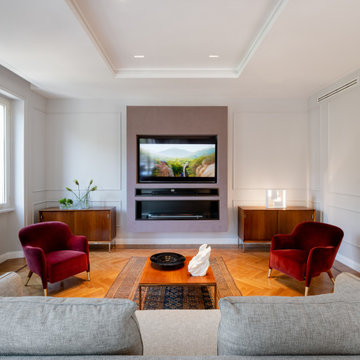
La casa è caratterizzata da un disegno sulle pareti di cornici continue, tono su tono, che creano una delicato disegno classico-contemporaneo. Un elemento centrale, in rilievo e con una finitura decorativa, contenente il televisore e il camino a bioetanolo, caratterizza tutta la zona del salotto. Agli arredi di design milanese degli anni '50, restaurati, sono state accostate due poltroncine di Gio Ponti in riedizione. Speciali lampade contenute un un riquadro al centro del controsoffitto, risaltano la qualità del parquet d'epoca, restaurato e gli arredi vintage.
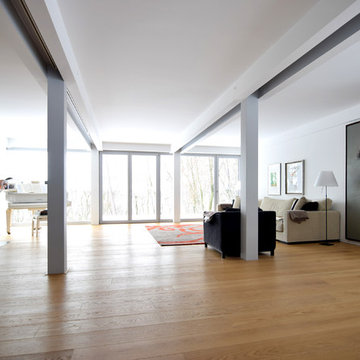
Spandriwiedemann Architekten
Inredning av ett modernt stort allrum med öppen planlösning, med mellanmörkt trägolv, en standard öppen spis, en spiselkrans i metall, en inbyggd mediavägg, ett musikrum och vita väggar
Inredning av ett modernt stort allrum med öppen planlösning, med mellanmörkt trägolv, en standard öppen spis, en spiselkrans i metall, en inbyggd mediavägg, ett musikrum och vita väggar
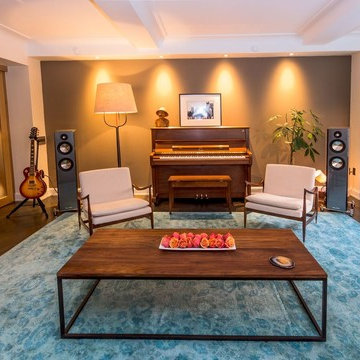
Global style design with a French influence. The Furnishings are drawn from a wide range of cultural influences, from hand-loomed Tibetan silk rugs to English leather window banquette, and comfortable velvet sofas, to custom millwork. Modern technology complements the entire’s home charm.
The custom millwork replaces previous wall room separations. This to provide storage for books and an audiophile system, interest with several art pieces and a fabulous fireplace. The room is built to support the many activities of the home. The room behind the millwork is an office/ guest bedroom and screen projection room.
Photo credit: Francis Augustine
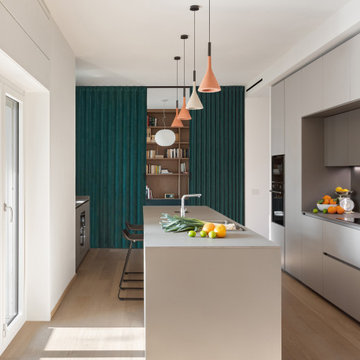
Il progetto ha previsto la cucina come locale centrale divisa dal un alto con una tenda Dooor a separazione con lo studio e dall'altro due grandi vetrate scorrevoli a separazione della zona pranzo.
L'isola della cucina è elemento centrale che è anche zona snack.
Tutti gli arredi compresi quelli dalla cucina sono disegnati su misura e realizzati in fenix e legno
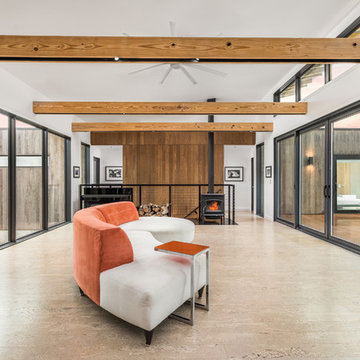
View of Living Room from Kitchen - Architecture/Interiors: HAUS | Architecture For Modern Lifestyles - Construction Management: WERK | Building Modern - Photography: The Home Aesthetic
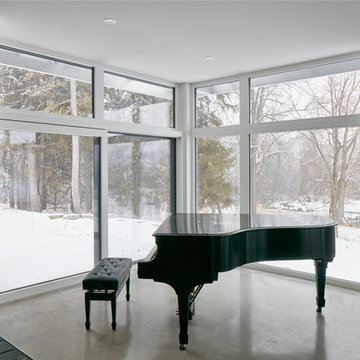
The client’s brief was to create a space reminiscent of their beloved downtown Chicago industrial loft, in a rural farm setting, while incorporating their unique collection of vintage and architectural salvage. The result is a custom designed space that blends life on the farm with an industrial sensibility.
The new house is located on approximately the same footprint as the original farm house on the property. Barely visible from the road due to the protection of conifer trees and a long driveway, the house sits on the edge of a field with views of the neighbouring 60 acre farm and creek that runs along the length of the property.
The main level open living space is conceived as a transparent social hub for viewing the landscape. Large sliding glass doors create strong visual connections with an adjacent barn on one end and a mature black walnut tree on the other.
The house is situated to optimize views, while at the same time protecting occupants from blazing summer sun and stiff winter winds. The wall to wall sliding doors on the south side of the main living space provide expansive views to the creek, and allow for breezes to flow throughout. The wrap around aluminum louvered sun shade tempers the sun.
The subdued exterior material palette is defined by horizontal wood siding, standing seam metal roofing and large format polished concrete blocks.
The interiors were driven by the owners’ desire to have a home that would properly feature their unique vintage collection, and yet have a modern open layout. Polished concrete floors and steel beams on the main level set the industrial tone and are paired with a stainless steel island counter top, backsplash and industrial range hood in the kitchen. An old drinking fountain is built-in to the mudroom millwork, carefully restored bi-parting doors frame the library entrance, and a vibrant antique stained glass panel is set into the foyer wall allowing diffused coloured light to spill into the hallway. Upstairs, refurbished claw foot tubs are situated to view the landscape.
The double height library with mezzanine serves as a prominent feature and quiet retreat for the residents. The white oak millwork exquisitely displays the homeowners’ vast collection of books and manuscripts. The material palette is complemented by steel counter tops, stainless steel ladder hardware and matte black metal mezzanine guards. The stairs carry the same language, with white oak open risers and stainless steel woven wire mesh panels set into a matte black steel frame.
The overall effect is a truly sublime blend of an industrial modern aesthetic punctuated by personal elements of the owners’ storied life.
Photography: James Brittain
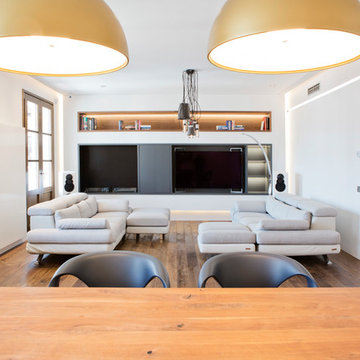
Bluetomatophos
Inspiration för ett stort funkis allrum med öppen planlösning, med ett musikrum, vita väggar, mellanmörkt trägolv, en bred öppen spis, en spiselkrans i metall, en inbyggd mediavägg och brunt golv
Inspiration för ett stort funkis allrum med öppen planlösning, med ett musikrum, vita väggar, mellanmörkt trägolv, en bred öppen spis, en spiselkrans i metall, en inbyggd mediavägg och brunt golv
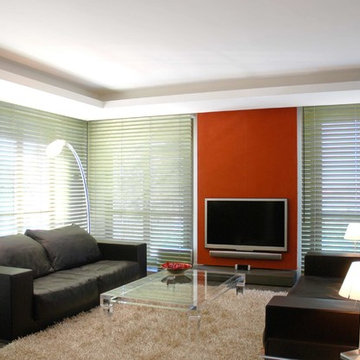
A. Bella
Modern inredning av ett litet allrum med öppen planlösning, med ett musikrum, vita väggar, mörkt trägolv, en spiselkrans i metall och en väggmonterad TV
Modern inredning av ett litet allrum med öppen planlösning, med ett musikrum, vita väggar, mörkt trägolv, en spiselkrans i metall och en väggmonterad TV
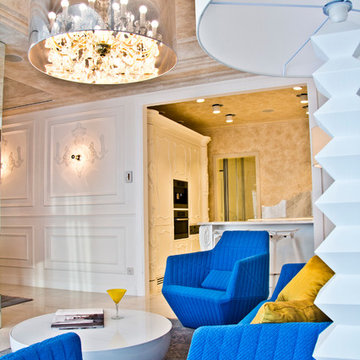
Inredning av ett modernt stort allrum med öppen planlösning, med ett musikrum, vita väggar, klinkergolv i keramik, en hängande öppen spis, en spiselkrans i metall och en inbyggd mediavägg
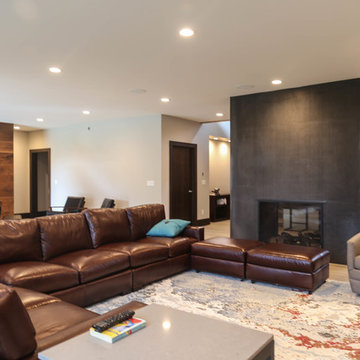
Foto på ett stort vintage allrum med öppen planlösning, med ett musikrum, vita väggar, klinkergolv i porslin, en dubbelsidig öppen spis, en spiselkrans i metall, en väggmonterad TV och beiget golv
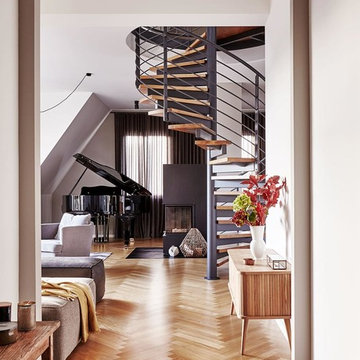
ULF SAUPE / Done Studios
Inspiration för mellanstora nordiska loftrum, med ett musikrum, grå väggar, ljust trägolv, en standard öppen spis och en spiselkrans i metall
Inspiration för mellanstora nordiska loftrum, med ett musikrum, grå väggar, ljust trägolv, en standard öppen spis och en spiselkrans i metall
168 foton på vardagsrum, med ett musikrum och en spiselkrans i metall
2