234 foton på vardagsrum, med flerfärgade väggar och betonggolv
Sortera efter:
Budget
Sortera efter:Populärt i dag
81 - 100 av 234 foton
Artikel 1 av 3
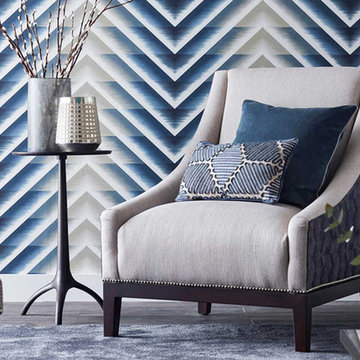
Exempel på ett mellanstort klassiskt allrum med öppen planlösning, med betonggolv och flerfärgade väggar
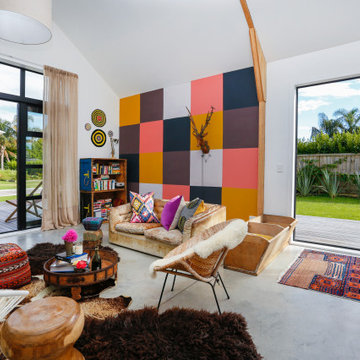
Bild på ett eklektiskt allrum med öppen planlösning, med flerfärgade väggar, betonggolv och grått golv
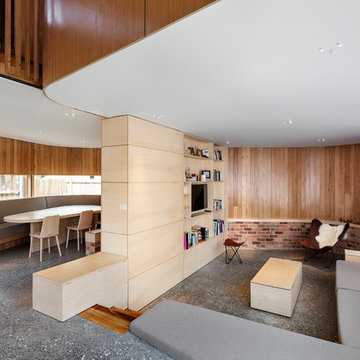
John Gollings
Idéer för att renovera ett mellanstort funkis allrum med öppen planlösning, med flerfärgade väggar, betonggolv, en väggmonterad TV och grått golv
Idéer för att renovera ett mellanstort funkis allrum med öppen planlösning, med flerfärgade väggar, betonggolv, en väggmonterad TV och grått golv
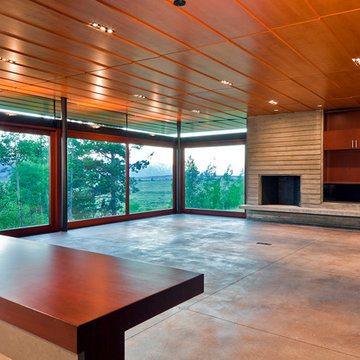
Within a spectacular landscape at the edge the forest and the Snake River plain, the design of this residence is governed by the presence of the mountains. A single glass wall unifies all rooms as part of, or opening onto, this view. This unification of interior/exterior exhibits the modern notion of interior space as a continuum of universal space. The culture of this house is its simple layout and its connection to the context through literal transparency, but also a nod to the timelessness of the mountain geology.
The contrast of materials defines the interior character. Durable, clapboard formed concrete extends inside under a ceiling of lapped alder wood panels that extend over the entry carport and generous overhang. A sliding mahogany wall activates to separate the master suite from public spaces.
A.I.A. Wyoming Chapter Design Award of Merit 2011
A.I.A. Western Mountain Region Design Award of Merit 2010
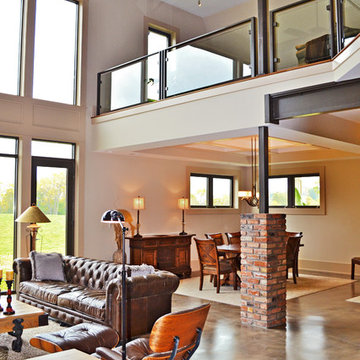
Family room/dining room/second floor loft. Photo by Maggie Mueller.
Bild på ett mycket stort funkis allrum med öppen planlösning, med flerfärgade väggar, betonggolv och en fristående TV
Bild på ett mycket stort funkis allrum med öppen planlösning, med flerfärgade väggar, betonggolv och en fristående TV
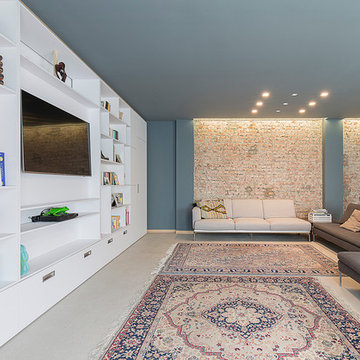
Bild på ett stort funkis allrum med öppen planlösning, med en hemmabar, flerfärgade väggar, betonggolv, en väggmonterad TV och grått golv
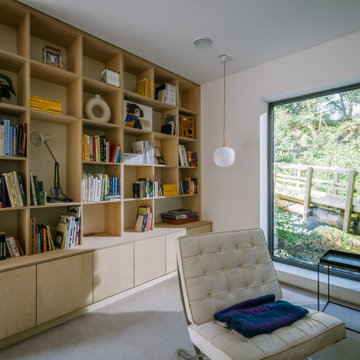
Modern inredning av ett mellanstort allrum med öppen planlösning, med ett bibliotek, flerfärgade väggar, betonggolv, en öppen vedspis, en spiselkrans i metall, en dold TV och grått golv
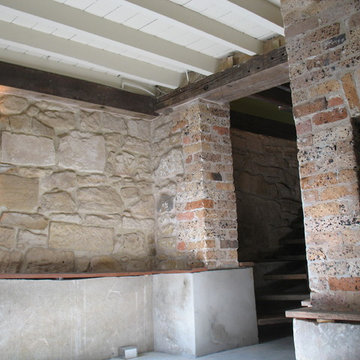
Idéer för ett litet rustikt separat vardagsrum, med flerfärgade väggar, betonggolv och en spiselkrans i tegelsten
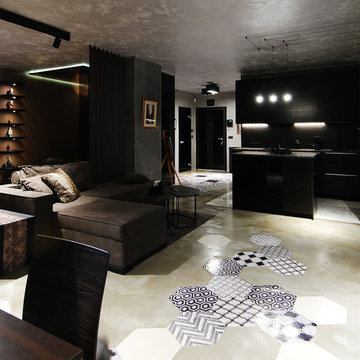
Inredning av ett modernt mellanstort allrum med öppen planlösning, med ett finrum, flerfärgade väggar och betonggolv
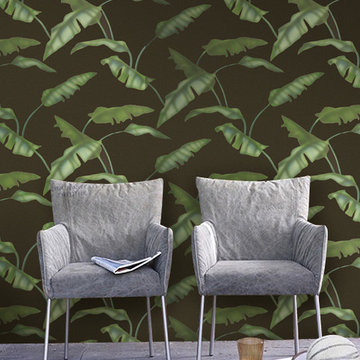
Wallpaper by J&V Italian Design. Available at NewWall.com | Anchored by a striking linen-like pattern, the collection offers a feeling of natural and simple beauty with very little effort. Rich, oversized banana leaves and interweaving stripes in tones of gold, olive, onyx and grey flannel cater to those with bolder tastes.
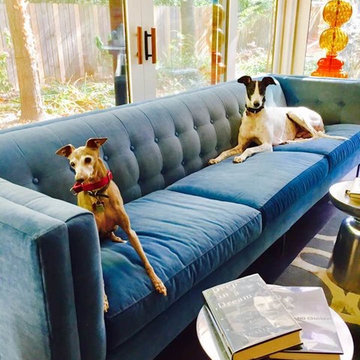
Idéer för ett mellanstort modernt loftrum, med flerfärgade väggar, betonggolv och grått golv
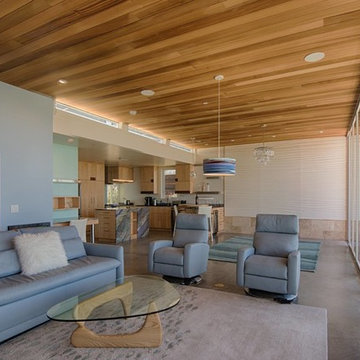
Photo by Michael Sheltzer
Bild på ett stort funkis allrum med öppen planlösning, med ett finrum, flerfärgade väggar, betonggolv, en standard öppen spis, en spiselkrans i trä, en väggmonterad TV och grått golv
Bild på ett stort funkis allrum med öppen planlösning, med ett finrum, flerfärgade väggar, betonggolv, en standard öppen spis, en spiselkrans i trä, en väggmonterad TV och grått golv
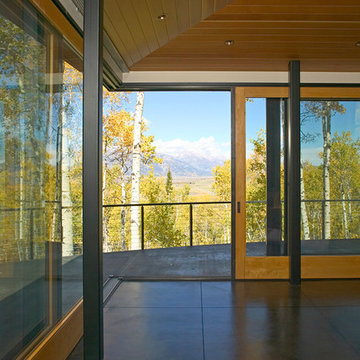
This mountain vacation residence places the living and sleeping space for a family of three on the main level with guest bedrooms, recreation rooms, and garage below. The sloped site allows approach and entry on the main level, achieving the appearance of a one-story house. The scheme is an L-shaped, open-plan building containing primary living space covered with a shed roof. This configuration forms a “courtyard” facing southeast, which contains the main entry. Intersected with the shed roof component the mudroom, bedroom, and master closet and bath are contained in “cabins” of stone with arced roofs. The roof support at the northwest corner has been eliminated to allow a sliding glass system which, when open, voids the corner of the family room. This allows the living space to extend onto an elevated concrete terrace overlooking the view.
The result is a living environment that distinguishes public from private uses with form and space, provides outdoor areas of contrasting characteristics in a place of sharp seasonal contrast, and creates an image that blends with the landscape.
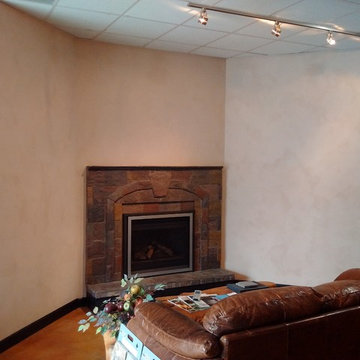
Pure & Original 100% natural lime mineral based paint in the Fresco finishes, style "Clouds".
Idéer för små funkis allrum med öppen planlösning, med flerfärgade väggar, betonggolv, en standard öppen spis och en spiselkrans i sten
Idéer för små funkis allrum med öppen planlösning, med flerfärgade väggar, betonggolv, en standard öppen spis och en spiselkrans i sten
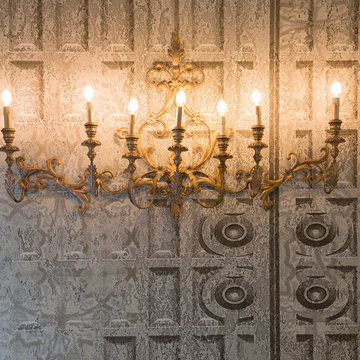
Ph: Emanuela Baccichetti
Idéer för ett stort modernt separat vardagsrum, med grått golv, ett finrum, flerfärgade väggar, betonggolv och en fristående TV
Idéer för ett stort modernt separat vardagsrum, med grått golv, ett finrum, flerfärgade väggar, betonggolv och en fristående TV
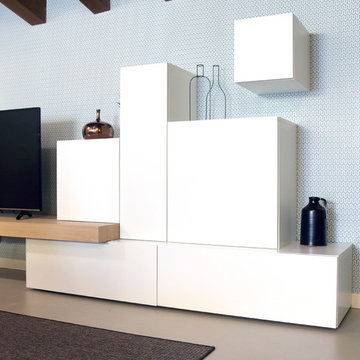
Nicola Anselmini
Idéer för att renovera ett funkis allrum med öppen planlösning, med flerfärgade väggar, betonggolv, en väggmonterad TV och grått golv
Idéer för att renovera ett funkis allrum med öppen planlösning, med flerfärgade väggar, betonggolv, en väggmonterad TV och grått golv
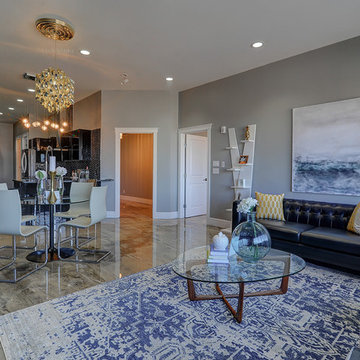
Inredning av ett modernt stort allrum med öppen planlösning, med flerfärgade väggar, betonggolv, ett finrum och beiget golv
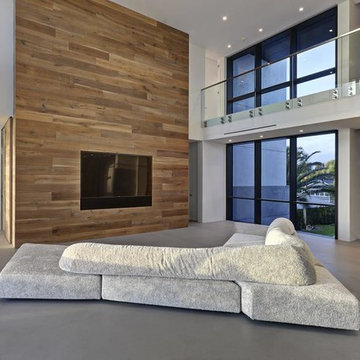
Open concept living room with large modern couch.
Idéer för att renovera ett stort funkis allrum med öppen planlösning, med ett finrum, flerfärgade väggar, betonggolv, en spiselkrans i trä och en inbyggd mediavägg
Idéer för att renovera ett stort funkis allrum med öppen planlösning, med ett finrum, flerfärgade väggar, betonggolv, en spiselkrans i trä och en inbyggd mediavägg
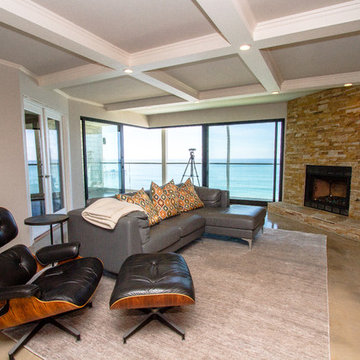
Inspiration för stora klassiska allrum med öppen planlösning, med ett finrum, flerfärgade väggar, betonggolv, en standard öppen spis, en spiselkrans i sten, en väggmonterad TV och grått golv
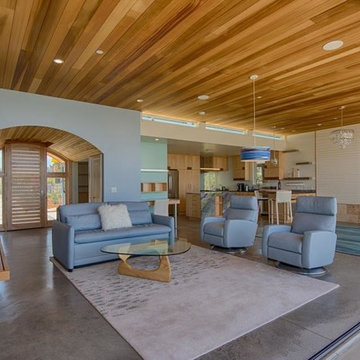
Western red cedar wood ceiling and fireplace bench, barrel vault ceiling at entrance, open living space, Panoramic Doors open.
Photos by Michael Sheltzer
234 foton på vardagsrum, med flerfärgade väggar och betonggolv
5