530 foton på vardagsrum, med flerfärgade väggar och grått golv
Sortera efter:
Budget
Sortera efter:Populärt i dag
141 - 160 av 530 foton
Artikel 1 av 3
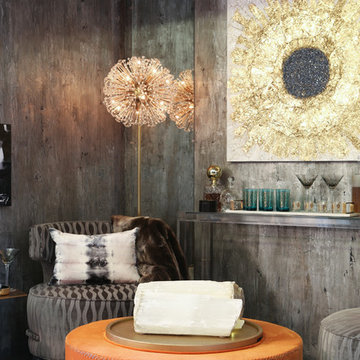
Inspiration för mellanstora moderna separata vardagsrum, med flerfärgade väggar, heltäckningsmatta, en hemmabar och grått golv
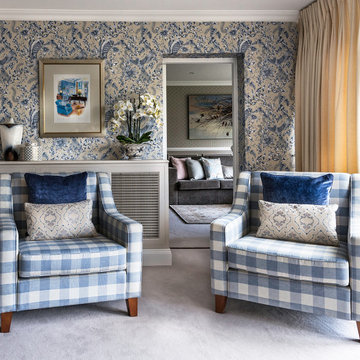
Foto på ett mellanstort vintage vardagsrum, med flerfärgade väggar, heltäckningsmatta och grått golv
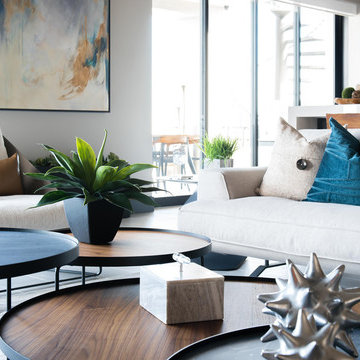
Design by Blue Heron in Partnership with Cantoni. Photos By: Stephen Morgan
For many, Las Vegas is a destination that transports you away from reality. The same can be said of the thirty-nine modern homes built in The Bluffs Community by luxury design/build firm, Blue Heron. Perched on a hillside in Southern Highlands, The Bluffs is a private gated community overlooking the Las Vegas Valley with unparalleled views of the mountains and the Las Vegas Strip. Indoor-outdoor living concepts, sustainable designs and distinctive floorplans create a modern lifestyle that makes coming home feel like a getaway.
To give potential residents a sense for what their custom home could look like at The Bluffs, Blue Heron partnered with Cantoni to furnish a model home and create interiors that would complement the Vegas Modern™ architectural style. “We were really trying to introduce something that hadn’t been seen before in our area. Our homes are so innovative, so personal and unique that it takes truly spectacular furnishings to complete their stories as well as speak to the emotions of everyone who visits our homes,” shares Kathy May, director of interior design at Blue Heron. “Cantoni has been the perfect partner in this endeavor in that, like Blue Heron, Cantoni is innovative and pushes boundaries.”
Utilizing Cantoni’s extensive portfolio, the Blue Heron Interior Design team was able to customize nearly every piece in the home to create a thoughtful and curated look for each space. “Having access to so many high-quality and diverse furnishing lines enables us to think outside the box and create unique turnkey designs for our clients with confidence,” says Kathy May, adding that the quality and one-of-a-kind feel of the pieces are unmatched.
rom the perfectly situated sectional in the downstairs family room to the unique blue velvet dining chairs, the home breathes modern elegance. “I particularly love the master bed,” says Kathy. “We had created a concept design of what we wanted it to be and worked with one of Cantoni’s longtime partners, to bring it to life. It turned out amazing and really speaks to the character of the room.”
The combination of Cantoni’s soft contemporary touch and Blue Heron’s distinctive designs are what made this project a unified experience. “The partnership really showcases Cantoni’s capabilities to manage projects like this from presentation to execution,” shares Luca Mazzolani, vice president of sales at Cantoni. “We work directly with the client to produce custom pieces like you see in this home and ensure a seamless and successful result.”
And what a stunning result it is. There was no Las Vegas luck involved in this project, just a sureness of style and service that brought together Blue Heron and Cantoni to create one well-designed home.
To learn more about Blue Heron Design Build, visit www.blueheron.com.
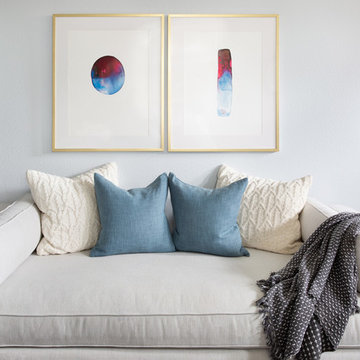
Rich colors, minimalist lines, and plenty of natural materials were implemented to this Austin home.
Project designed by Sara Barney’s Austin interior design studio BANDD DESIGN. They serve the entire Austin area and its surrounding towns, with an emphasis on Round Rock, Lake Travis, West Lake Hills, and Tarrytown.
For more about BANDD DESIGN, click here: https://bandddesign.com/
To learn more about this project, click here: https://bandddesign.com/dripping-springs-family-retreat/
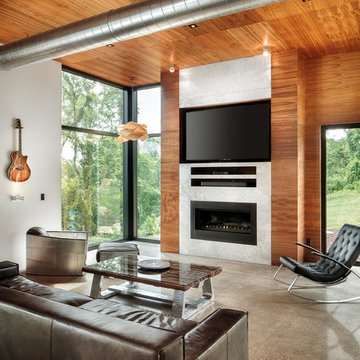
Alexander Denmarsh
Bild på ett stort funkis allrum med öppen planlösning, med flerfärgade väggar, betonggolv, en standard öppen spis, en spiselkrans i metall, en inbyggd mediavägg och grått golv
Bild på ett stort funkis allrum med öppen planlösning, med flerfärgade väggar, betonggolv, en standard öppen spis, en spiselkrans i metall, en inbyggd mediavägg och grått golv
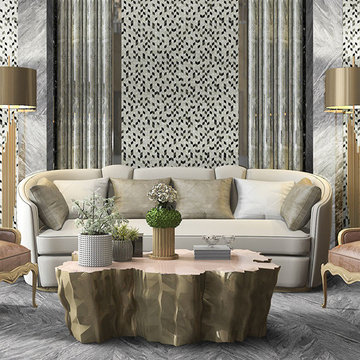
Idéer för stora funkis separata vardagsrum, med ett finrum, flerfärgade väggar, marmorgolv, en bred öppen spis, en spiselkrans i trä och grått golv
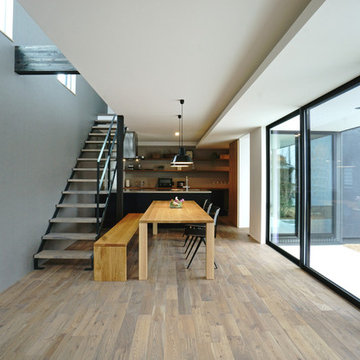
Foto på ett funkis allrum med öppen planlösning, med flerfärgade väggar, målat trägolv och grått golv
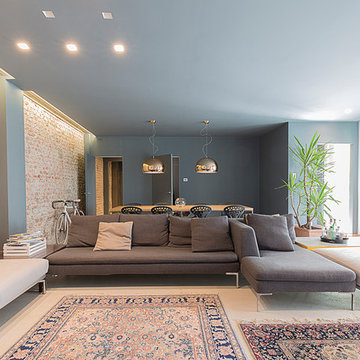
Bild på ett stort funkis allrum med öppen planlösning, med en hemmabar, flerfärgade väggar, betonggolv, en väggmonterad TV och grått golv
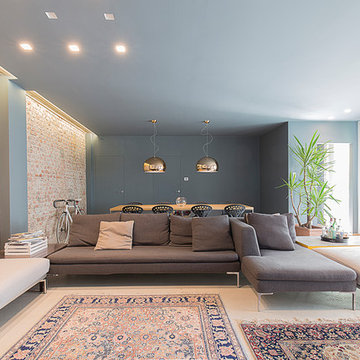
Idéer för ett stort modernt allrum med öppen planlösning, med en hemmabar, flerfärgade väggar, betonggolv, en väggmonterad TV och grått golv
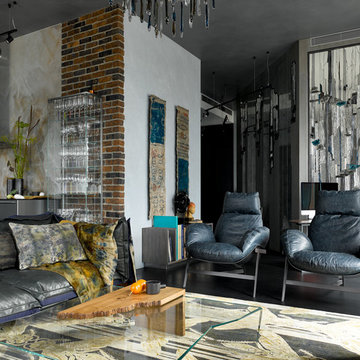
Exempel på ett modernt vardagsrum, med flerfärgade väggar och grått golv
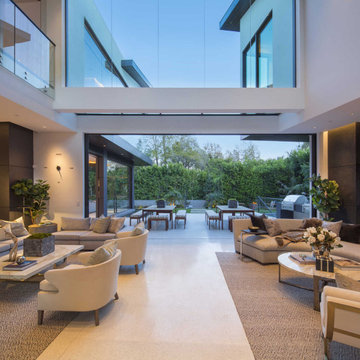
Exempel på ett mellanstort modernt allrum med öppen planlösning, med flerfärgade väggar, klinkergolv i keramik, en bred öppen spis och grått golv
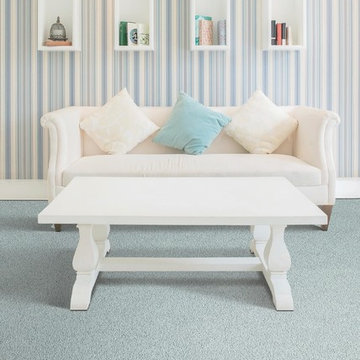
Bild på ett mellanstort funkis separat vardagsrum, med ett finrum, flerfärgade väggar, heltäckningsmatta och grått golv
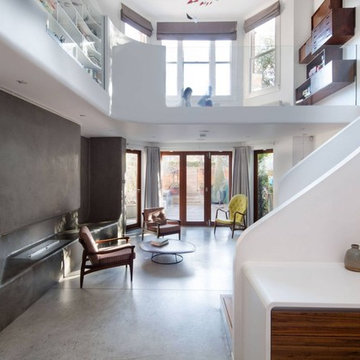
Photo by: Amy Scaife
Inspiration för ett litet funkis allrum med öppen planlösning, med ett bibliotek, flerfärgade väggar, betonggolv, en öppen hörnspis, en spiselkrans i betong och grått golv
Inspiration för ett litet funkis allrum med öppen planlösning, med ett bibliotek, flerfärgade väggar, betonggolv, en öppen hörnspis, en spiselkrans i betong och grått golv
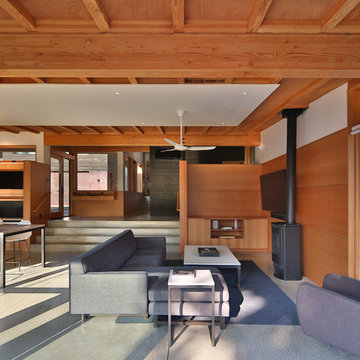
Architect: Studio Zerbey Architecture + Design
Exempel på ett mellanstort modernt allrum med öppen planlösning, med flerfärgade väggar, betonggolv, en öppen vedspis och grått golv
Exempel på ett mellanstort modernt allrum med öppen planlösning, med flerfärgade väggar, betonggolv, en öppen vedspis och grått golv
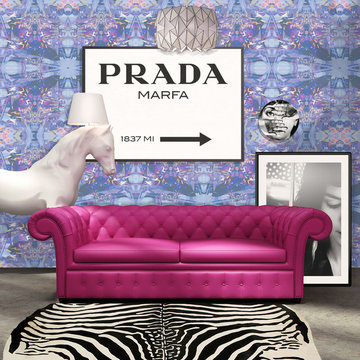
A bold and industrial design. Created to honour and remember those men and women who lost their lives in the Charlie Hebdo, attack in Paris. It is a bright design, to remind us all to live, breathe and create. Art and passion cannot be dictated, it comes from the soul. This is not just for Paris but for all those who have been affected by acts of terror across the world.
All of our wallpapers are printed right here in the UK; printed on the highest quality substrate. With each roll measuring 52cms by 10 metres. This is a paste the wall product with a straight repeat. Due to the bespoke nature of our product we strongly recommend the purchase of a 17cm by 20cm sample through our shop, prior to purchase to ensure you are happy with the colours.
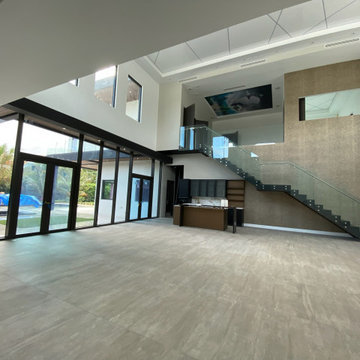
Inspiration för stora moderna allrum med öppen planlösning, med en hemmabar, flerfärgade väggar, målat trägolv och grått golv
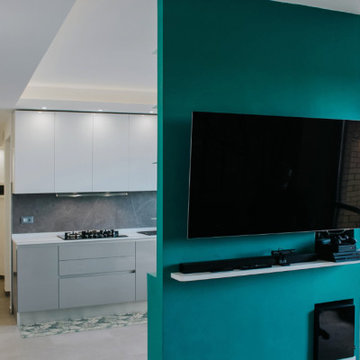
Inspiration för mellanstora moderna allrum med öppen planlösning, med ett finrum, flerfärgade väggar, klinkergolv i porslin, en väggmonterad TV och grått golv
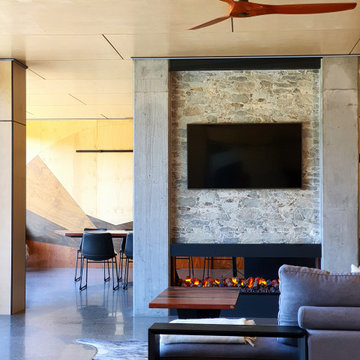
Inspiration för stora moderna allrum med öppen planlösning, med flerfärgade väggar, betonggolv, en dubbelsidig öppen spis, en spiselkrans i betong, en väggmonterad TV och grått golv
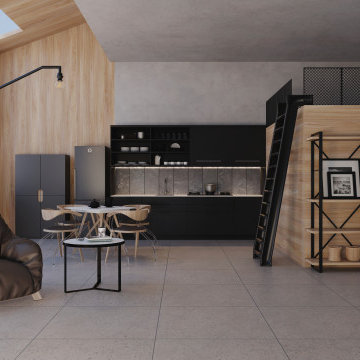
Industrial style is always perfect for loft, using high quality porcelain tile in the floor and in kitchen counter.
Industriell inredning av ett litet loftrum, med flerfärgade väggar, klinkergolv i porslin och grått golv
Industriell inredning av ett litet loftrum, med flerfärgade väggar, klinkergolv i porslin och grått golv
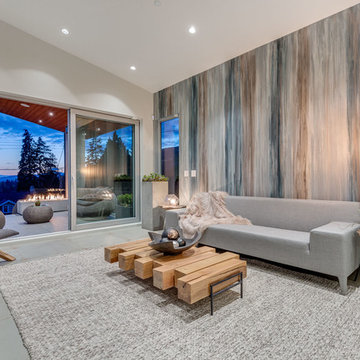
Idéer för att renovera ett funkis separat vardagsrum, med flerfärgade väggar och grått golv
530 foton på vardagsrum, med flerfärgade väggar och grått golv
8