507 foton på vardagsrum, med flerfärgade väggar och klinkergolv i porslin
Sortera efter:
Budget
Sortera efter:Populärt i dag
1 - 20 av 507 foton
Artikel 1 av 3

A glamorous living room in a regency inspired style with art deco influences. The silver-leafed barrel chairs were upholstered in a Romo cut velvet on the outside and midnight blue velvet on the front seat back and cushion. The acrylic and glass cocktail table with brass accents keeps the room feeling airy and modern. The mirrored center stair table by Bungalow 5 is just the right sparkle and glamour of Hollywood glamour. The room is anchored by the dramatic wallpaper's large scale geometric pattern of graphite gray and soft gold accents. The custom drapery is tailored and classic with it's contrasting tape and silver and acrylic hardware to tie in the colors and material accents of the room.
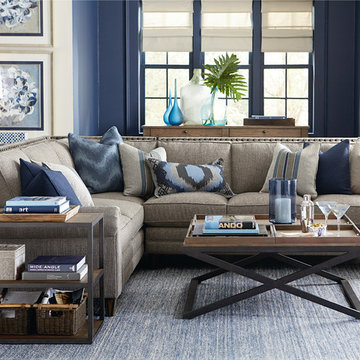
You won't feel blue in this living room! With light and blue accents, many different textures, and great use of natural lighting, this eclectic living room suits a traditional style.

Soggiorno dallo stile contemporaneo, completo di zona bar, zona conversazione, zona pranzo, zona tv.
La parete attrezzata(completa di biocamino) il mobile bar, la madia e lo specchio sono stati progettati su misura e realizzati in legno e gres(effetto corten).
A terra è stato inserire un gres porcellanato, colore beige, dal formato30x60, posizionato in modo da ricreare uno sfalsamento continuo.
Le pareti opposte sono state dipinte con un colore marrone posato con lo spalter, le restanti pareti sono state pitturate con un color nocciola.
Il mobile bar, progettato su misura, è stato realizzato con gli stessi materiali utilizzati per la madia e per la parete attrezzata. E' costituito da 4 sportelli bassi, nei quali contenere tutti i bicchieri per ogni liquore; da 8 mensole in vetro, sulle quali esporre la collezione di liquori (i proprietari infatti hanno questa grande passione), illuminate da due tagli di luce posti a soffitto.
Una veletta bifacciale permette di illuminare la zona living e la zona di passaggio dietro il mobile bar con luce indiretta.
Parete attrezzata progettata su misura e realizzata in legno e gres, completa di biocamino.
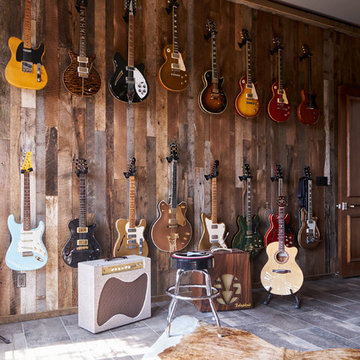
We made a few organizational tweaks to this music room, but it was mostly unchanged.
Design: Wesley-Wayne Interiors
Photo: Stephen Karlisch
Exempel på ett mellanstort klassiskt allrum med öppen planlösning, med ett musikrum, flerfärgade väggar, klinkergolv i porslin och grått golv
Exempel på ett mellanstort klassiskt allrum med öppen planlösning, med ett musikrum, flerfärgade väggar, klinkergolv i porslin och grått golv
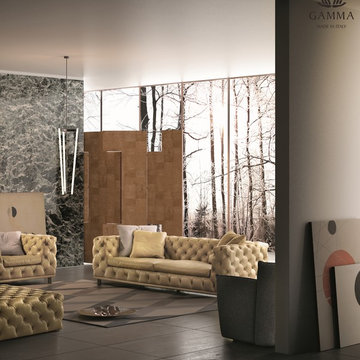
Elegant and glamorous, Aston Designer Sofa takes its inspiration from classic design, interpreted in the most sleek and edgy fashion. Manufactured in Italy by Gamma, Aston Sofa features an incredible hand-tufted, chesterfield-like, “capitone” frame and back complemented by plush seats and slim legs that eloquently suggest the presence of pristine style.

Entrando in questa casa veniamo subito colpiti da due soggetti: il bellissimo divano verde bosco, che occupa la parte centrale del soggiorno, e la carta da parati prospettica che fa da sfondo alla scala in ferro che conduce al piano sottotetto.
Questo ambiente è principalmente diviso in tre zone: una zona pranzo, il soggiorno e una zona studio camera ospiti. Qui troviamo un mobile molto versatile: un tavolo richiudibile dietro al quale si nasconde un letto matrimoniale.
Dalla parte opposta una libreria che percorre la parete lasciando poi il posto al mobile TV adiacente all’ingresso dell’appartamento. Per sottolineare la continuità dei due ambienti è stata realizzata una controsoffittatura con illuminazione a led che comincia all’ingresso dell’appartamento e termina verso la porta finestra di fronte.
Dalla parte opposta una libreria che percorre la parete lasciando poi il posto al mobile TV adiacente all’ingresso dell’appartamento. Per sottolineare la continuità dei due ambienti è stata realizzata una controsoffittatura con illuminazione a led che comincia all’ingresso dell’appartamento e termina verso la porta finestra di fronte.
Foto di Simone Marulli
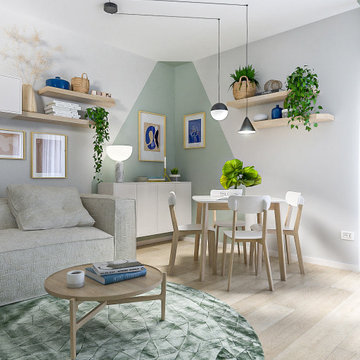
Liadesign
Inspiration för små moderna allrum med öppen planlösning, med ett bibliotek, flerfärgade väggar, klinkergolv i porslin och en väggmonterad TV
Inspiration för små moderna allrum med öppen planlösning, med ett bibliotek, flerfärgade väggar, klinkergolv i porslin och en väggmonterad TV
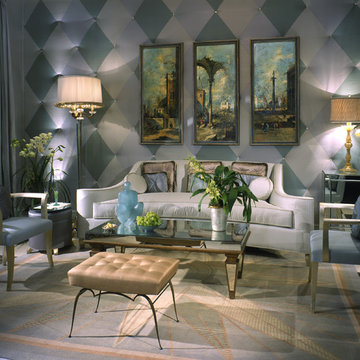
Foto på ett mellanstort eklektiskt separat vardagsrum, med ett finrum, flerfärgade väggar och klinkergolv i porslin
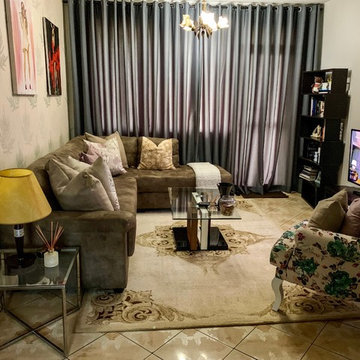
Crystal Living room
A quick refresh of a two bedroom apartment located at the heart of the business city of Dar es Salaam, Tanzania overseeing the Indian Ocean. This design was intended to establish a warm homely feel, paying attention to the comfort and space using the warm color tones of grey, brown, cream and touches of pink/purple.

Exempel på ett mellanstort modernt loftrum, med flerfärgade väggar, en väggmonterad TV, klinkergolv i porslin, en bred öppen spis, en spiselkrans i trä och flerfärgat golv
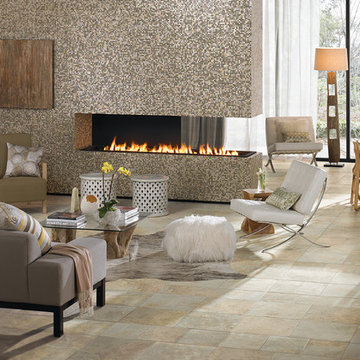
Discover the beauty of the terrain with the versatile Franciscan Slate collection. Made with recycled materials, this stunning American-made tile brings a little terra firma into your space. Perfect for commercial or residential applications, this innovative collection features both Reveal Imaging™, for the most realistic natural stone visual possible on a tile surface. With hues such as the silky Desert Crema and the cavernous blue tones of Coastal Azul, you can surround yourself with nature and enhance the beauty of your design. Get grounded and enjoy Daltile’s glazed porcelain collection: Franciscan Slate.
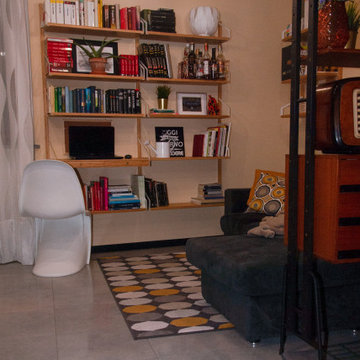
Librerie a parete con zona studio a profondità ridotta (25 cm), perfetta per un piccolo spazio.
Idéer för små eklektiska allrum med öppen planlösning, med ett bibliotek, flerfärgade väggar, klinkergolv i porslin och grått golv
Idéer för små eklektiska allrum med öppen planlösning, med ett bibliotek, flerfärgade väggar, klinkergolv i porslin och grått golv

Casa Brava
Ristrutturazione completa di appartamento da 80mq
Idéer för att renovera ett litet funkis separat vardagsrum, med flerfärgade väggar, klinkergolv i porslin, en väggmonterad TV och flerfärgat golv
Idéer för att renovera ett litet funkis separat vardagsrum, med flerfärgade väggar, klinkergolv i porslin, en väggmonterad TV och flerfärgat golv
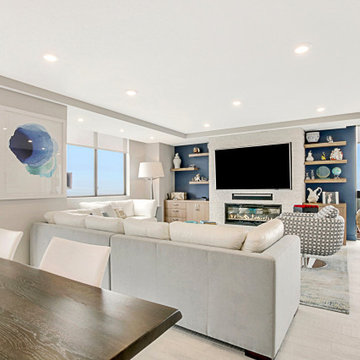
Idéer för ett stort modernt allrum med öppen planlösning, med flerfärgade väggar, klinkergolv i porslin, en bred öppen spis, en inbyggd mediavägg och beiget golv

Warm inviting great room with zoned spaces for dining , wet bar, living room and kitchen spaces defined by dramatic ceiling treatments and coved LED lighting. Organic interior/exterior wall brick and teak wall treatments add texture and warmth to the space.

Modern minimalist lodge style media wall design with custom hardwood heavy beam fireplace mantel and hearth, and modern horizontal fireplace. Featuring custom stacked stone and hidden custom accent lighting. Custom designed by DAGR Design.
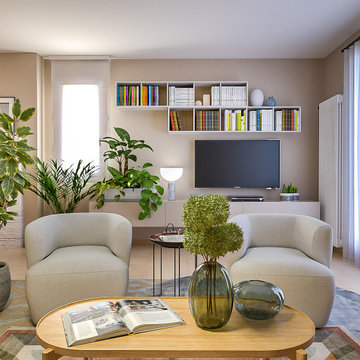
Liadesign
Inredning av ett modernt mellanstort allrum med öppen planlösning, med flerfärgade väggar, klinkergolv i porslin, en standard öppen spis, en väggmonterad TV och beiget golv
Inredning av ett modernt mellanstort allrum med öppen planlösning, med flerfärgade väggar, klinkergolv i porslin, en standard öppen spis, en väggmonterad TV och beiget golv
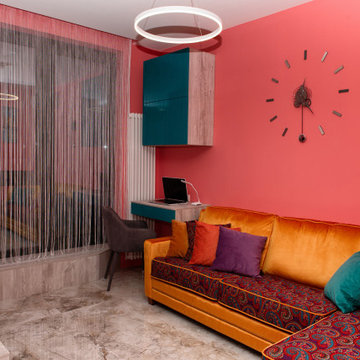
Exempel på ett mellanstort eklektiskt vardagsrum, med ett finrum, flerfärgade väggar, klinkergolv i porslin, en väggmonterad TV och beiget golv
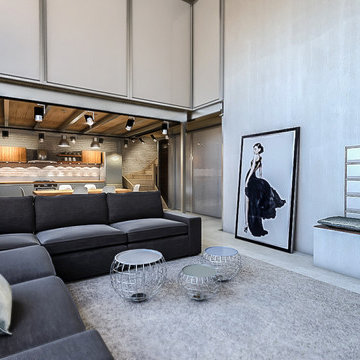
Realizzazione di due loft in un capannone industriale nel centro di Viareggio. Il secondo loft, destinato ad affitti brevi, riprende lo stile Industrial in una forma minimalista e conviviale con materiali meno ricercati e arredi a catalogo senza rinunciare a elementi vintage. Le strutture divisorie in vetro e alluminio con oscuranti integrati permettono di dividere gli spazi favorendo la luminosità.

Bild på ett stort rustikt allrum med öppen planlösning, med flerfärgade väggar, klinkergolv i porslin, en standard öppen spis, en spiselkrans i betong och grått golv
507 foton på vardagsrum, med flerfärgade väggar och klinkergolv i porslin
1