191 foton på vardagsrum, med flerfärgade väggar och marmorgolv
Sortera efter:
Budget
Sortera efter:Populärt i dag
61 - 80 av 191 foton
Artikel 1 av 3
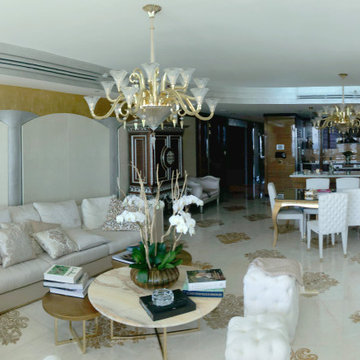
Bild på ett stort loftrum, med ett finrum, flerfärgade väggar, marmorgolv, en fristående TV och beiget golv
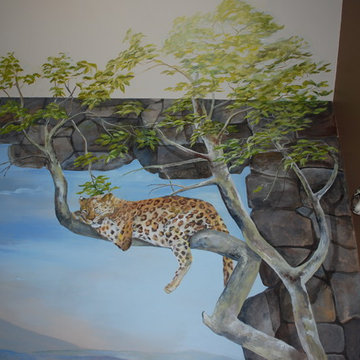
Leopard resting on a tree, overlooking the leopard family and grazing zebras.
Inredning av ett mycket stort allrum med öppen planlösning, med ett finrum, flerfärgade väggar, en dubbelsidig öppen spis och marmorgolv
Inredning av ett mycket stort allrum med öppen planlösning, med ett finrum, flerfärgade väggar, en dubbelsidig öppen spis och marmorgolv
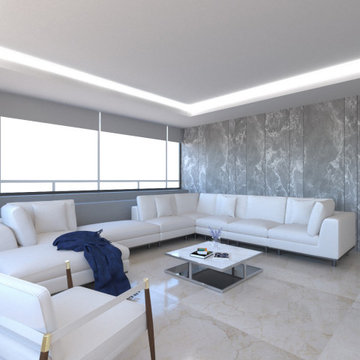
This project was about a remodel of an apartment in Mexico City, the client asked for the visualization of the space to make decisions around the design, materials and furniture. These renders are the final result of those decisions.
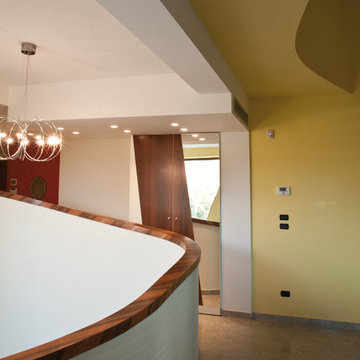
Partticolare dell'atrio.
Foto: Vito Corvasce
Inredning av ett modernt mellanstort allrum med öppen planlösning, med marmorgolv, ett finrum, flerfärgade väggar och grått golv
Inredning av ett modernt mellanstort allrum med öppen planlösning, med marmorgolv, ett finrum, flerfärgade väggar och grått golv
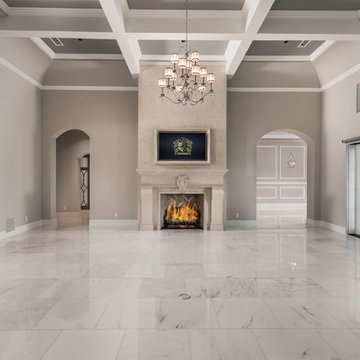
We love the marble floors, coffered ceilings and the custom fireplace and mantel.
Foto på ett mycket stort allrum med öppen planlösning, med ett finrum, flerfärgade väggar, marmorgolv, en standard öppen spis, en spiselkrans i sten, en väggmonterad TV och flerfärgat golv
Foto på ett mycket stort allrum med öppen planlösning, med ett finrum, flerfärgade väggar, marmorgolv, en standard öppen spis, en spiselkrans i sten, en väggmonterad TV och flerfärgat golv
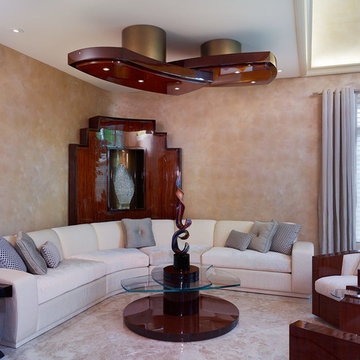
Set on a premier property in Lower Moreland, Pennsylvania with extended views into a protected watershed, this superb custom home features extraordinary attention to detail from its very conception with a downstairs main bedroom through to the gleaming custom kitchen cabinetry. Omnia Architects worked with this special client from first concepts through to final color selections. The commanding yet elegantly balanced street presence of this manor style custom home gives way to stunning, gleaming volume in the foyer which holds a magnificent glass and wood circular staircase. Private and public spaces are intertwined with deftness so that this can be at once a dynamic, large entertaining venue and a comfortable place for intimate family living. Each of the main living areas opens out to a grand patio and then into views of the woods and creek beyond. Privacy is paramount in both the setting and the design of the home.
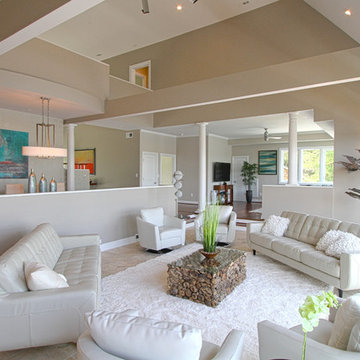
Deborah Tracy
Inspiration för mycket stora maritima allrum med öppen planlösning, med flerfärgade väggar, marmorgolv och en väggmonterad TV
Inspiration för mycket stora maritima allrum med öppen planlösning, med flerfärgade väggar, marmorgolv och en väggmonterad TV
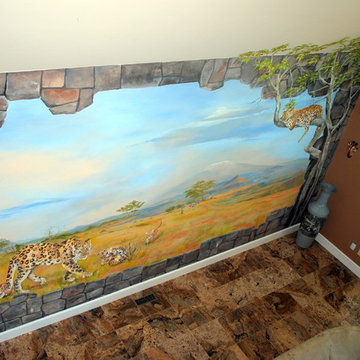
View from a balcony of second floor on a living room with a safari mural consisting of leopard resting on a tree, overlooking the leopard family and grazing zebras.
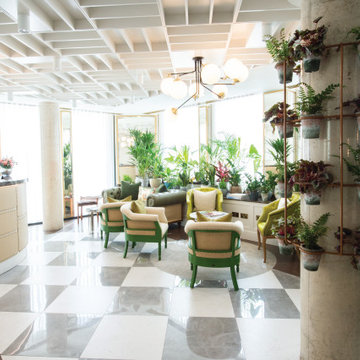
Reception lounge to Vintry & Mercer hotel
Foto på ett mellanstort vintage separat vardagsrum, med ett finrum, flerfärgade väggar, marmorgolv och flerfärgat golv
Foto på ett mellanstort vintage separat vardagsrum, med ett finrum, flerfärgade väggar, marmorgolv och flerfärgat golv
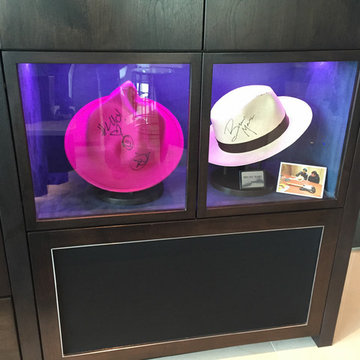
This exciting project in a stunning panoramic apartment near the top of the second tallest building in London gave Andy Stone the freedom to do what we value most. Luxurious unique furniture incorporating hidden lighting and technology with a touch of the unexpected for the client to amaze his guests. We also re-finished the existing kitchen and all the woodwork throughout the apartment to complement our dark stained walnut furniture.
The client’s favorite suite in the Mandarin Oriental Hotel in New York and the unusual shape of the living room inspired the unique angles and finishes designed in the pieces we supplied …
- Large contemporary media / colour changing display cabinet for an 85” Plasma Tv & Steinway Sound System with electric lift up opening doors and drawers
- Multi tiered and uniquely angled coffee table with Carrara Marble top inlayed with solid Dark Walnut and suede lined electric USB charging drawers
- Uniquely angled Carrara Marble with blue crackle glass inlayed dining Table with striking white Gold leafed pedestal legs
- LED lit fabric laminated glass fronted pull out sideboard
- Solar powered skygarden book and glass display cabinet
In the study the feel was a classic English gentlemen’s club with leather clad finger pulled dark Oak furniture using curves to work with the room shape. Hidden within is an array of technology including the Future Automation lift up and swivel TV system and the unexpected here is the colour changing glass display section in the solid dark Oak desktop for the actual Hoverboard from Back to The Future II. Great Scott!
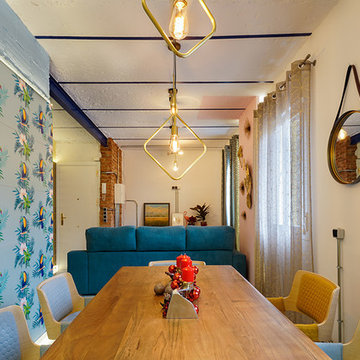
josefotoinmo
Bild på ett funkis allrum med öppen planlösning, med flerfärgade väggar, marmorgolv och grått golv
Bild på ett funkis allrum med öppen planlösning, med flerfärgade väggar, marmorgolv och grått golv
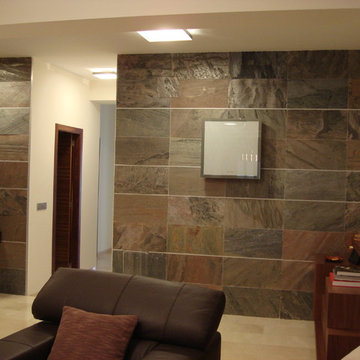
Exempel på ett stort modernt allrum med öppen planlösning, med flerfärgade väggar och marmorgolv
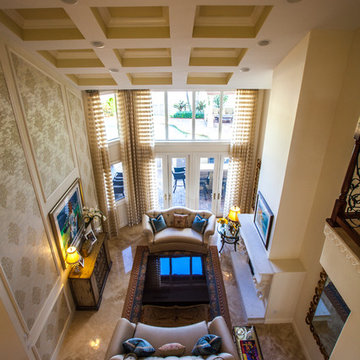
Yale Gurney Photography
Idéer för att renovera ett mellanstort funkis allrum med öppen planlösning, med ett finrum, flerfärgade väggar, marmorgolv, en standard öppen spis och en spiselkrans i sten
Idéer för att renovera ett mellanstort funkis allrum med öppen planlösning, med ett finrum, flerfärgade väggar, marmorgolv, en standard öppen spis och en spiselkrans i sten
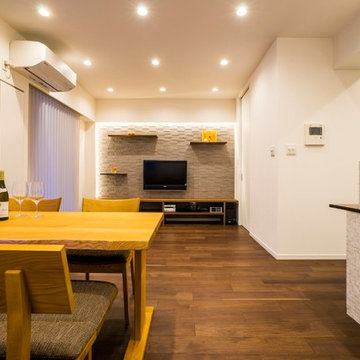
Idéer för att renovera ett funkis allrum med öppen planlösning, med flerfärgade väggar, marmorgolv och en väggmonterad TV
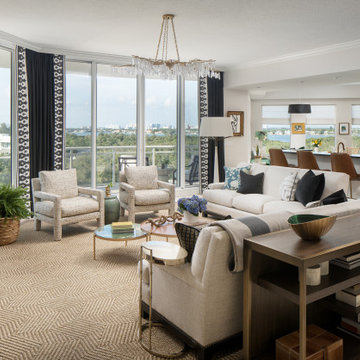
Our St. Pete studio designed this stunning pied-à-terre for a couple looking for a luxurious retreat in the city. Our studio went all out with colors, textures, and materials that evoke five-star luxury and comfort in keeping with their request for a resort-like home with modern amenities. In the vestibule that the elevator opens to, we used a stylish black and beige palm leaf patterned wallpaper that evokes the joys of Gulf Coast living. In the adjoining foyer, we used stylish wainscoting to create depth and personality to the space, continuing the millwork into the dining area.
We added bold emerald green velvet chairs in the dining room, giving them a charming appeal. A stunning chandelier creates a sharp focal point, and an artistic fawn sculpture makes for a great conversation starter around the dining table. We ensured that the elegant green tone continued into the stunning kitchen and cozy breakfast nook through the beautiful kitchen island and furnishings. In the powder room, too, we went with a stylish black and white wallpaper and green vanity, which adds elegance and luxe to the space. In the bedrooms, we used a calm, neutral tone with soft furnishings and light colors that induce relaxation and rest.
---
Pamela Harvey Interiors offers interior design services in St. Petersburg and Tampa, and throughout Florida's Suncoast area, from Tarpon Springs to Naples, including Bradenton, Lakewood Ranch, and Sarasota.
For more about Pamela Harvey Interiors, see here: https://www.pamelaharveyinteriors.com/
To learn more about this project, see here:
https://www.pamelaharveyinteriors.com/portfolio-galleries/chic-modern-sarasota-condo
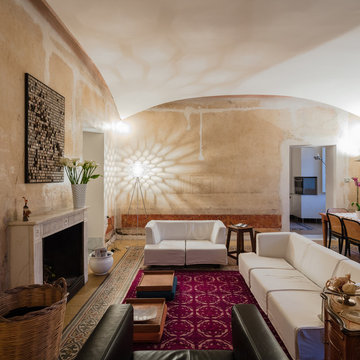
João Morgado, Fotografia de arquitectura
Inspiration för stora eklektiska allrum med öppen planlösning, med flerfärgade väggar, marmorgolv, en standard öppen spis och flerfärgat golv
Inspiration för stora eklektiska allrum med öppen planlösning, med flerfärgade väggar, marmorgolv, en standard öppen spis och flerfärgat golv
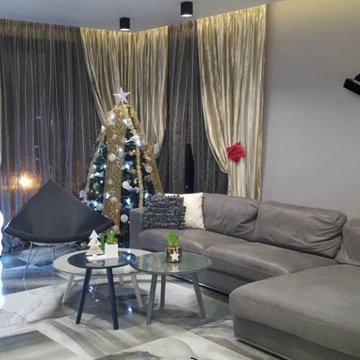
Inredning av ett eklektiskt mycket stort allrum med öppen planlösning, med ett finrum, flerfärgade väggar, marmorgolv, en bred öppen spis, en spiselkrans i sten, en väggmonterad TV och flerfärgat golv
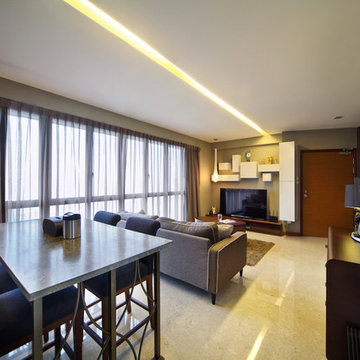
Idéer för att renovera ett mellanstort funkis allrum med öppen planlösning, med ett finrum, flerfärgade väggar, marmorgolv och en fristående TV
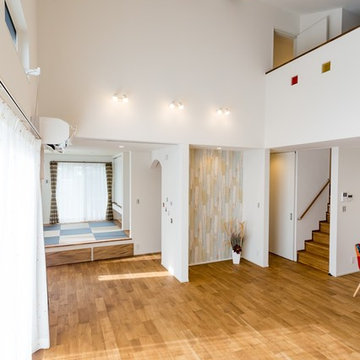
色で楽しむ家
Foto på ett funkis allrum med öppen planlösning, med flerfärgade väggar och marmorgolv
Foto på ett funkis allrum med öppen planlösning, med flerfärgade väggar och marmorgolv
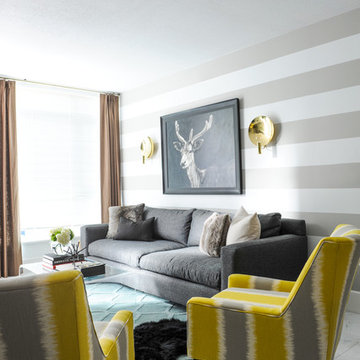
Photo Credits: Tracey Ayton
Bild på ett mellanstort funkis allrum med öppen planlösning, med flerfärgade väggar, marmorgolv och grått golv
Bild på ett mellanstort funkis allrum med öppen planlösning, med flerfärgade väggar, marmorgolv och grått golv
191 foton på vardagsrum, med flerfärgade väggar och marmorgolv
4