1 264 foton på vardagsrum, med flerfärgade väggar och mörkt trägolv
Sortera efter:
Budget
Sortera efter:Populärt i dag
101 - 120 av 1 264 foton
Artikel 1 av 3
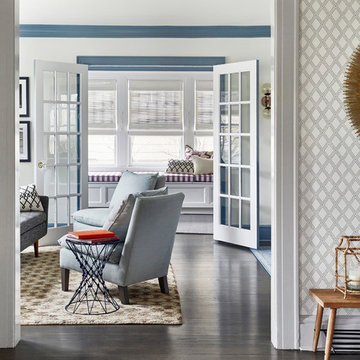
Idéer för ett stort modernt separat vardagsrum, med ett finrum, flerfärgade väggar, mörkt trägolv och brunt golv
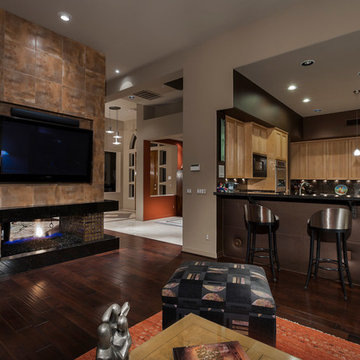
Photo by Christopher Bowden.
Exempel på ett stort modernt allrum med öppen planlösning, med flerfärgade väggar, mörkt trägolv, en dubbelsidig öppen spis, en spiselkrans i trä och en väggmonterad TV
Exempel på ett stort modernt allrum med öppen planlösning, med flerfärgade väggar, mörkt trägolv, en dubbelsidig öppen spis, en spiselkrans i trä och en väggmonterad TV
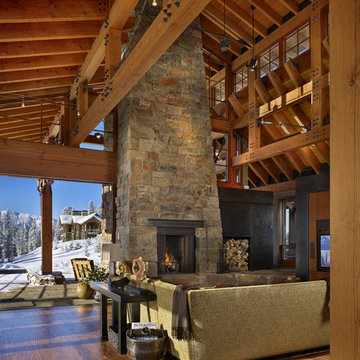
Photography Courtesy of Benjamin Benschneider
www.benschneiderphoto.com/
Inredning av ett rustikt stort allrum med öppen planlösning, med ett finrum, flerfärgade väggar, mörkt trägolv, en standard öppen spis och en spiselkrans i sten
Inredning av ett rustikt stort allrum med öppen planlösning, med ett finrum, flerfärgade väggar, mörkt trägolv, en standard öppen spis och en spiselkrans i sten
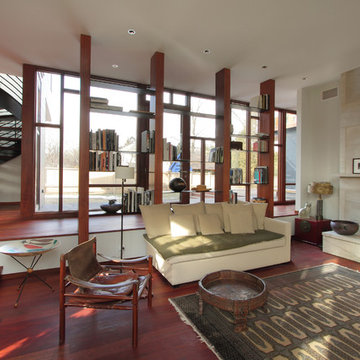
Jeff Tryon
Modern inredning av ett stort vardagsrum, med flerfärgade väggar och mörkt trägolv
Modern inredning av ett stort vardagsrum, med flerfärgade väggar och mörkt trägolv
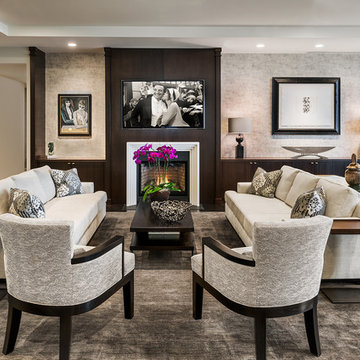
Tom Crane
Inspiration för ett vintage allrum med öppen planlösning, med ett finrum, flerfärgade väggar, mörkt trägolv, en standard öppen spis, en spiselkrans i trä och en väggmonterad TV
Inspiration för ett vintage allrum med öppen planlösning, med ett finrum, flerfärgade väggar, mörkt trägolv, en standard öppen spis, en spiselkrans i trä och en väggmonterad TV
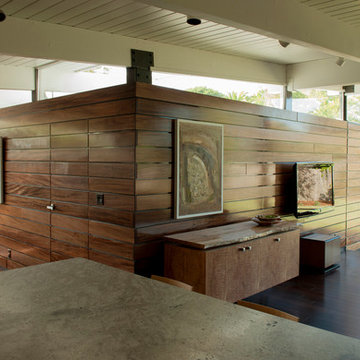
Inspiration för stora moderna allrum med öppen planlösning, med ett finrum, flerfärgade väggar och mörkt trägolv

Our Carmel design-build studio was tasked with organizing our client’s basement and main floor to improve functionality and create spaces for entertaining.
In the basement, the goal was to include a simple dry bar, theater area, mingling or lounge area, playroom, and gym space with the vibe of a swanky lounge with a moody color scheme. In the large theater area, a U-shaped sectional with a sofa table and bar stools with a deep blue, gold, white, and wood theme create a sophisticated appeal. The addition of a perpendicular wall for the new bar created a nook for a long banquette. With a couple of elegant cocktail tables and chairs, it demarcates the lounge area. Sliding metal doors, chunky picture ledges, architectural accent walls, and artsy wall sconces add a pop of fun.
On the main floor, a unique feature fireplace creates architectural interest. The traditional painted surround was removed, and dark large format tile was added to the entire chase, as well as rustic iron brackets and wood mantel. The moldings behind the TV console create a dramatic dimensional feature, and a built-in bench along the back window adds extra seating and offers storage space to tuck away the toys. In the office, a beautiful feature wall was installed to balance the built-ins on the other side. The powder room also received a fun facelift, giving it character and glitz.
---
Project completed by Wendy Langston's Everything Home interior design firm, which serves Carmel, Zionsville, Fishers, Westfield, Noblesville, and Indianapolis.
For more about Everything Home, see here: https://everythinghomedesigns.com/
To learn more about this project, see here:
https://everythinghomedesigns.com/portfolio/carmel-indiana-posh-home-remodel

Exempel på ett mellanstort klassiskt separat vardagsrum, med ett finrum, flerfärgade väggar, mörkt trägolv, en standard öppen spis och en spiselkrans i sten
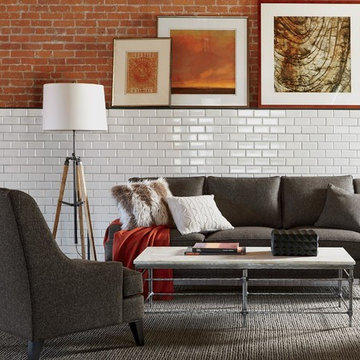
Industriell inredning av ett mellanstort allrum med öppen planlösning, med flerfärgade väggar och mörkt trägolv
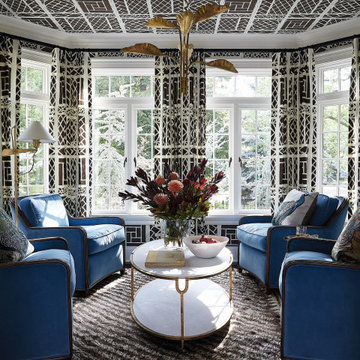
This gorgeous living room features a black and white patterned wallpaper covering the ceiling and walls. The same pattern covers the draperies. Blue accent chairs add a pop of color to the space. The black and white berber rug matches the patterned wallpaper and draperies. Gold accents and a gold chandelier finish off the space.
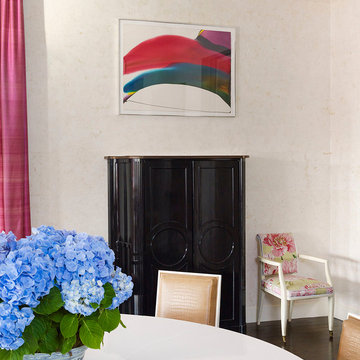
AS
Foto på ett mellanstort vintage allrum med öppen planlösning, med flerfärgade väggar, mörkt trägolv, ett finrum och en standard öppen spis
Foto på ett mellanstort vintage allrum med öppen planlösning, med flerfärgade väggar, mörkt trägolv, ett finrum och en standard öppen spis
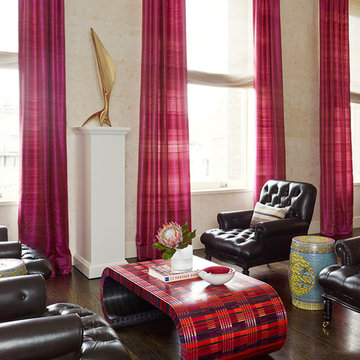
AS
Bild på ett mellanstort funkis loftrum, med ett finrum, flerfärgade väggar och mörkt trägolv
Bild på ett mellanstort funkis loftrum, med ett finrum, flerfärgade väggar och mörkt trägolv
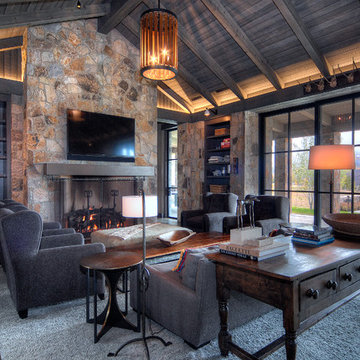
Exempel på ett stort rustikt allrum med öppen planlösning, med ett finrum, flerfärgade väggar, mörkt trägolv, en standard öppen spis, en spiselkrans i sten, en väggmonterad TV och brunt golv
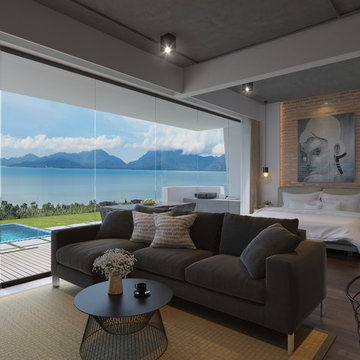
Interior view of one of the Studio Apartments overlooking the Gulf of Thailand in beautiful Koh Samui.
Timber floors, exposed ceilings, concrete, face bricks and industrial style fixtures and furniture achieve the "raw" look.
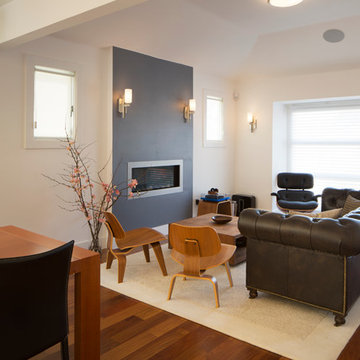
Modern inredning av ett mellanstort allrum med öppen planlösning, med flerfärgade väggar, mörkt trägolv, en bred öppen spis och en spiselkrans i gips
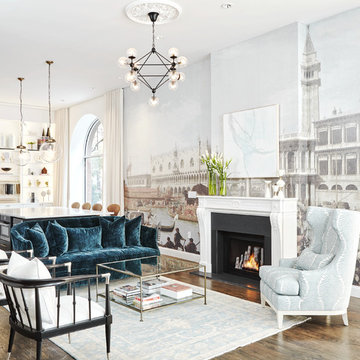
Take a look at the Kathy Kuo Home showroom, located on the West Side of Manhattan! From a state-of-the-art kitchen, to an inviting seating area for guests and clients, to our sleek conference room--it's our team's home away from home!
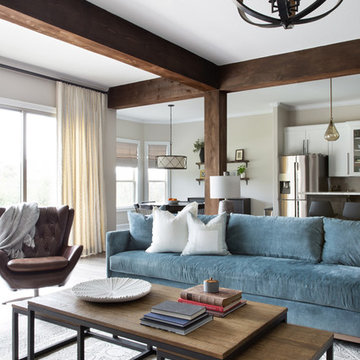
Rich colors, minimalist lines, and plenty of natural materials were implemented to this Austin home.
Project designed by Sara Barney’s Austin interior design studio BANDD DESIGN. They serve the entire Austin area and its surrounding towns, with an emphasis on Round Rock, Lake Travis, West Lake Hills, and Tarrytown.
For more about BANDD DESIGN, click here: https://bandddesign.com/
To learn more about this project, click here: https://bandddesign.com/dripping-springs-family-retreat/
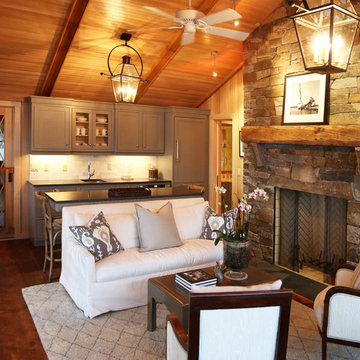
Idéer för att renovera ett litet rustikt allrum med öppen planlösning, med en standard öppen spis, en spiselkrans i sten, ett finrum, flerfärgade väggar och mörkt trägolv
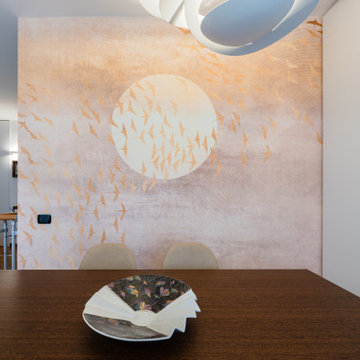
Vista della carta da parati Glamora in sala da pranzo.
Foto di Simone Marulli
Bild på ett mellanstort funkis separat vardagsrum, med ett bibliotek, flerfärgade väggar, mörkt trägolv, en inbyggd mediavägg och brunt golv
Bild på ett mellanstort funkis separat vardagsrum, med ett bibliotek, flerfärgade väggar, mörkt trägolv, en inbyggd mediavägg och brunt golv
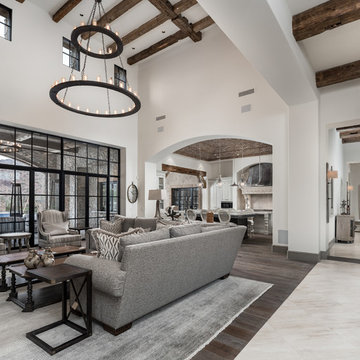
Open concept floor plan with vaulted exposed beam living room ceilings.
Bild på ett mycket stort rustikt allrum med öppen planlösning, med ett finrum, flerfärgade väggar, mörkt trägolv, en standard öppen spis, en spiselkrans i sten, en väggmonterad TV och flerfärgat golv
Bild på ett mycket stort rustikt allrum med öppen planlösning, med ett finrum, flerfärgade väggar, mörkt trägolv, en standard öppen spis, en spiselkrans i sten, en väggmonterad TV och flerfärgat golv
1 264 foton på vardagsrum, med flerfärgade väggar och mörkt trägolv
6