141 foton på vardagsrum, med flerfärgade väggar
Sortera efter:
Budget
Sortera efter:Populärt i dag
81 - 100 av 141 foton
Artikel 1 av 3
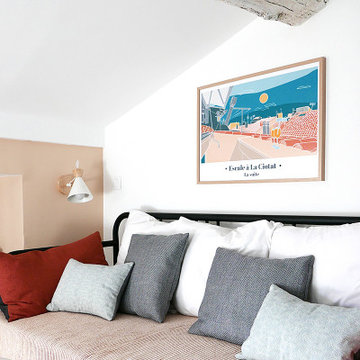
Rénovation complète pour ce cocon atypique et sous les toits. Les volumes ont été optimisés pour créer un studio romantique et tout confort. Le coin nuit peut se séparer de la pièce de vie grâce à l'astuce du semi cloisonnement par des panneaux japonnais. Une solution modulable et intimiste. Le charme et les atouts de cet appartement ont été travaillés : entre les poutres apparentes et la terrasse tropézienne parfaitement intégrées à l'ambiance méditerranéenne des lieux.
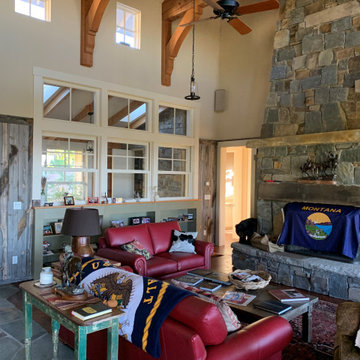
Inredning av ett rustikt mellanstort allrum med öppen planlösning, med flerfärgade väggar och en spiselkrans i sten
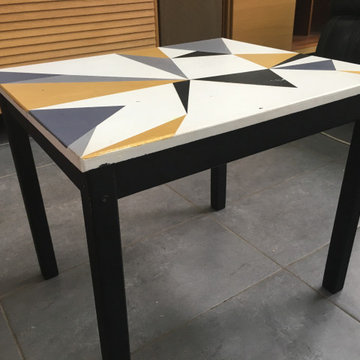
Coin TV "après" détails de la petite table IKEA qui était blanche. Nous avons rappelé les motifs de la fresque sur la table puis nous l'avons protégée avec un vernis dur, transparent, satiné

Interior of the tiny house and cabin. A Ships ladder is used to access the sleeping loft. There is a small kitchenette with fold-down dining table. The rear door goes out onto a screened porch for year-round use of the space.
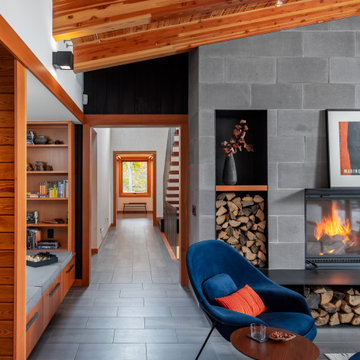
Window seat and custom steel wood box and hearth
Rustik inredning av ett vardagsrum, med flerfärgade väggar, klinkergolv i porslin, en standard öppen spis, en spiselkrans i betong och grått golv
Rustik inredning av ett vardagsrum, med flerfärgade väggar, klinkergolv i porslin, en standard öppen spis, en spiselkrans i betong och grått golv
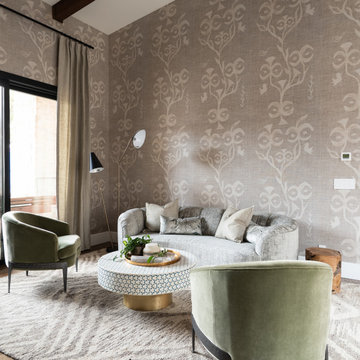
Exempel på ett stort modernt allrum med öppen planlösning, med ett finrum, flerfärgade väggar, mellanmörkt trägolv och brunt golv
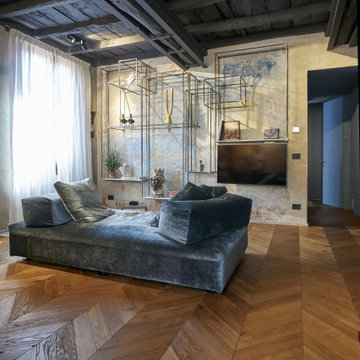
Idéer för att renovera ett mellanstort funkis allrum med öppen planlösning, med ett bibliotek, flerfärgade väggar, ljust trägolv och en väggmonterad TV
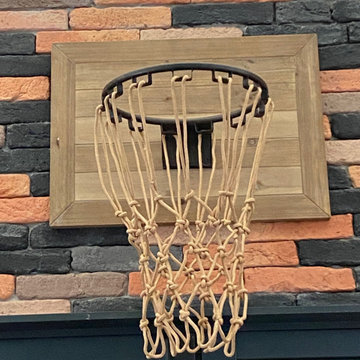
Détail panier de basket dans le séjour
Accord briques et bois
Bild på ett stort industriellt allrum med öppen planlösning, med ett finrum, flerfärgade väggar, klinkergolv i keramik och grått golv
Bild på ett stort industriellt allrum med öppen planlösning, med ett finrum, flerfärgade väggar, klinkergolv i keramik och grått golv
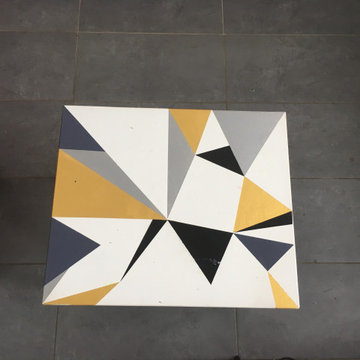
Coin TV "après" détails du dessus de la petite table IKEA qui était blanche. Nous avons rappelé les motifs de la fresque sur la table puis nous l'avons protégée avec un vernis dur, transparent, satiné
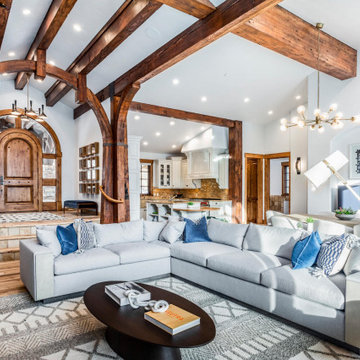
Open space living room. Interior Design and decoration services. Furniture, accessories and art selection for a residence in Park City UT.
Architecture by Michael Upwall.
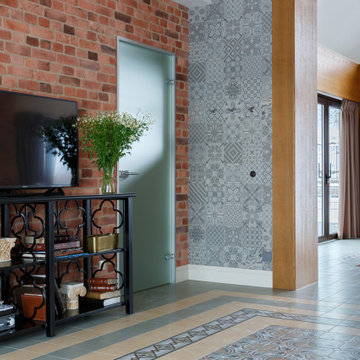
Idéer för mellanstora funkis vardagsrum, med flerfärgade väggar, klinkergolv i keramik, en dubbelsidig öppen spis, en fristående TV och flerfärgat golv
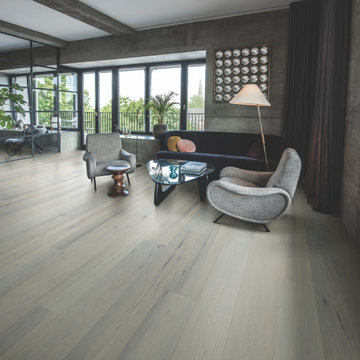
Lombard Maple – The Ultra Wide Avenue Collection, removes the constraints of conventional flooring allowing your space to breathe. These Sawn-cut floors boast the longevity of a solid floor with the security of Hallmark’s proprietary engineering prowess to give your home the floor of a lifetime.
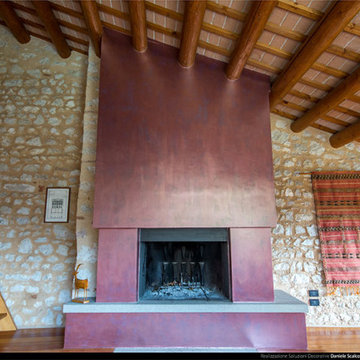
Sembra di essere in un film americano ma in realtà siamo a Vicenza. In evidenza il camino realizzato dal Maestro Decoratore Oikos del luogo.
Inspiration för mycket stora lantliga allrum med öppen planlösning, med flerfärgade väggar, ljust trägolv, en standard öppen spis, en spiselkrans i gips och gult golv
Inspiration för mycket stora lantliga allrum med öppen planlösning, med flerfärgade väggar, ljust trägolv, en standard öppen spis, en spiselkrans i gips och gult golv
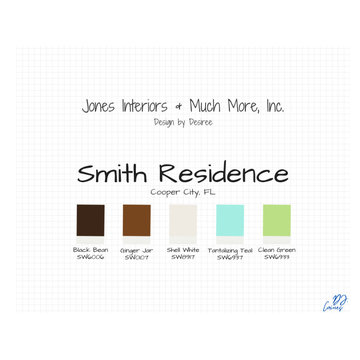
Exotisk inredning av ett stort allrum med öppen planlösning, med flerfärgade väggar, bambugolv, en väggmonterad TV och brunt golv
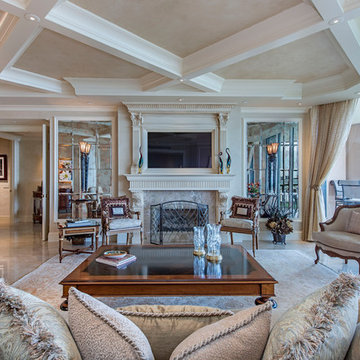
Idéer för ett mellanstort allrum med öppen planlösning, med flerfärgade väggar, marmorgolv, gult golv, en väggmonterad TV, en bred öppen spis och en spiselkrans i trä
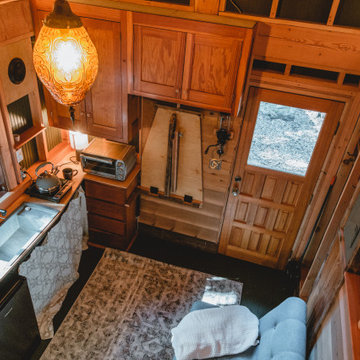
Interior of the tiny house and cabin. A Ships ladder is used to access the sleeping loft. There is a small kitchenette with fold-down dining table. The rear door goes out onto a screened porch for year-round use of the space.
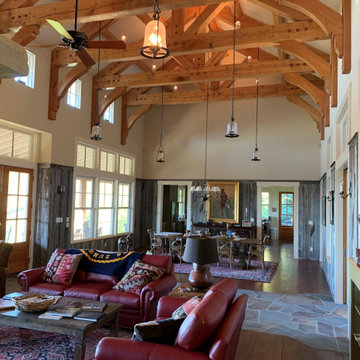
Idéer för att renovera ett mellanstort rustikt allrum med öppen planlösning, med flerfärgade väggar
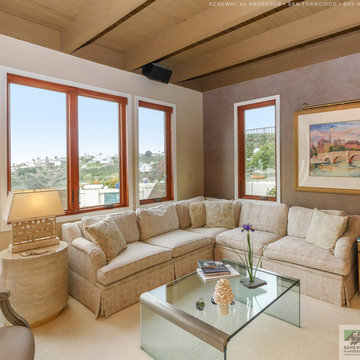
Fantastic living room with newly installed, wood interior, casement windows. This incredible space with sectional style sofa and exposed beam ceiling looks magnificent with a wall of new windows providing an amazing view. Find out more about replacing your windows with Renewal by Andersen of San Francisco and the whole Bay Area.
. . . . . . . . . .
We offer windows in a variety of styles -- Contact Us Today: (844) 245-2799
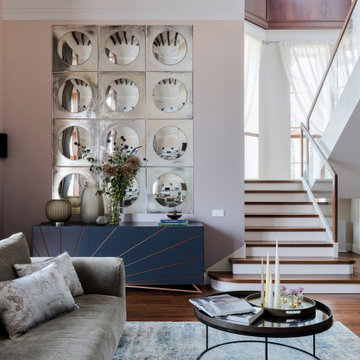
Основной вид гостиной.
Exempel på ett stort modernt loftrum, med flerfärgade väggar, mellanmörkt trägolv, en dubbelsidig öppen spis, en spiselkrans i sten, en väggmonterad TV och brunt golv
Exempel på ett stort modernt loftrum, med flerfärgade väggar, mellanmörkt trägolv, en dubbelsidig öppen spis, en spiselkrans i sten, en väggmonterad TV och brunt golv
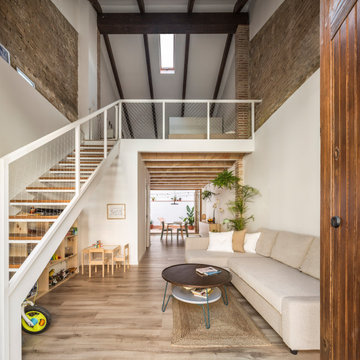
Entrada a la vivienda. El eje de la propuesta para la nueva distribución se basa en ampliar al máximo la espacialidad y luminosidad de la vivienda. Para ello, se ha trabajado especialmente la ampliación de los límites visuales del espacio creando una doble fuga. Por una parte, se genera una doble altura en el salón y, por otra, se libera la vista hacia el patio dotando a la vivienda de amplitud espacial y desdibujando el límite entre el interior y el exterior. Esta línea se diluye gracias a la carpintería de cuatro hojas plegables que permite abrir completamente el espacio interior hacia el patio, convirtiendo la zona de comedor y cocina en un porche al aire libre.
141 foton på vardagsrum, med flerfärgade väggar
5