72 foton på vardagsrum, med flerfärgade väggar
Sortera efter:
Budget
Sortera efter:Populärt i dag
21 - 40 av 72 foton
Artikel 1 av 3
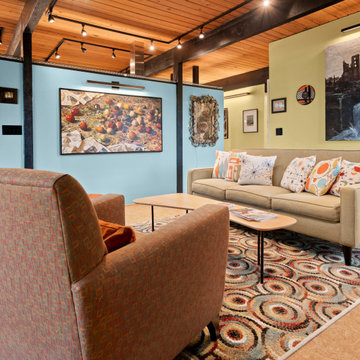
Idéer för ett 60 tals vardagsrum, med flerfärgade väggar, korkgolv, en standard öppen spis, en spiselkrans i tegelsten, en fristående TV och beiget golv
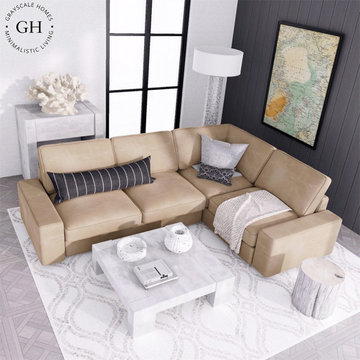
Foto på ett mellanstort funkis allrum med öppen planlösning, med ett finrum, flerfärgade väggar, mörkt trägolv och grått golv
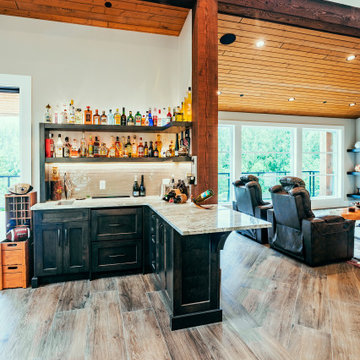
Photo by Brice Ferre.
Mission Grand - CHBA FV 2021 Finalist Best Custom Home
Rustik inredning av ett mycket stort allrum med öppen planlösning, med en hemmabar, flerfärgade väggar, mellanmörkt trägolv, en spiselkrans i gips, en väggmonterad TV och brunt golv
Rustik inredning av ett mycket stort allrum med öppen planlösning, med en hemmabar, flerfärgade väggar, mellanmörkt trägolv, en spiselkrans i gips, en väggmonterad TV och brunt golv
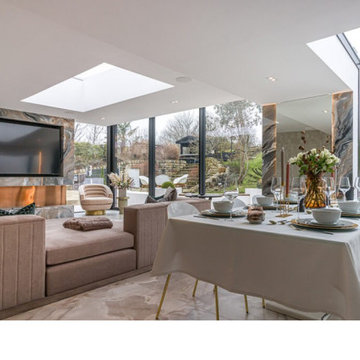
This modern-traditional living room captivates with its unique blend of ambiance and style, further elevated by its breathtaking view. The harmonious fusion of modern and traditional elements creates a visually appealing space, while the carefully curated design elements enhance the overall aesthetic. With a focus on both comfort and sophistication, this living room becomes a haven of captivating ambiance, inviting inhabitants to relax and enjoy the stunning surroundings through expansive windows or doors.
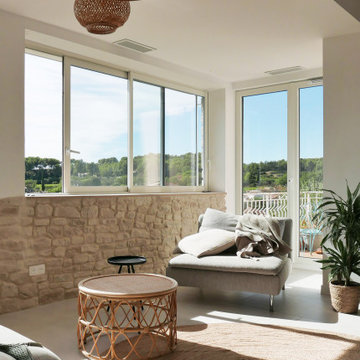
Les propriétaires ont hérité de cette maison de campagne datant de l'époque de leurs grands parents et inhabitée depuis de nombreuses années. Outre la dimension affective du lieu, il était difficile pour eux de se projeter à y vivre puisqu'ils n'avaient aucune idée des modifications à réaliser pour améliorer les espaces et s'approprier cette maison. La conception s'est faite en douceur et à été très progressive sur de longs mois afin que chacun se projette dans son nouveau chez soi. Je me suis sentie très investie dans cette mission et j'ai beaucoup aimé réfléchir à l'harmonie globale entre les différentes pièces et fonctions puisqu'ils avaient à coeur que leur maison soit aussi idéale pour leurs deux enfants.
Caractéristiques de la décoration : inspirations slow life dans le salon et la salle de bain. Décor végétal et fresques personnalisées à l'aide de papier peint panoramiques les dominotiers et photowall. Tapisseries illustrées uniques.
A partir de matériaux sobres au sol (carrelage gris clair effet béton ciré et parquet massif en bois doré) l'enjeu à été d'apporter un univers à chaque pièce à l'aide de couleurs ou de revêtement muraux plus marqués : Vert / Verte / Tons pierre / Parement / Bois / Jaune / Terracotta / Bleu / Turquoise / Gris / Noir ... Il y a en a pour tout les gouts dans cette maison !
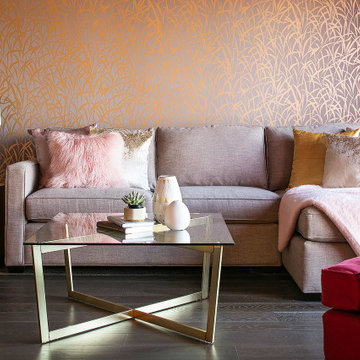
A textured grey-with-a-touch-of-brown L-shaped sofa is layered with soft pillows in pink mohair, pink velvets, and reflective golds, with a pink blanket over the chaise. The sofa tones with the grey painted walls and the grey and copper textured wallpaper on a feature wall behind the sofa. Two cerise/raspberry-red armchairs face the sofa and coffee table. Dark wood floor planks are easy to maintain.
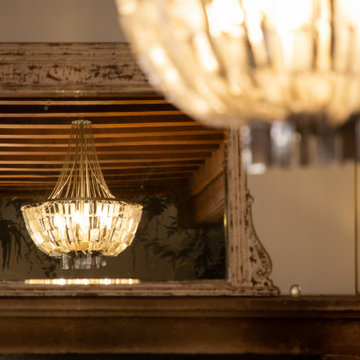
Papier peint LGS
Foto på ett stort lantligt separat vardagsrum, med ett bibliotek, flerfärgade väggar, ljust trägolv, en standard öppen spis, en spiselkrans i sten och brunt golv
Foto på ett stort lantligt separat vardagsrum, med ett bibliotek, flerfärgade väggar, ljust trägolv, en standard öppen spis, en spiselkrans i sten och brunt golv
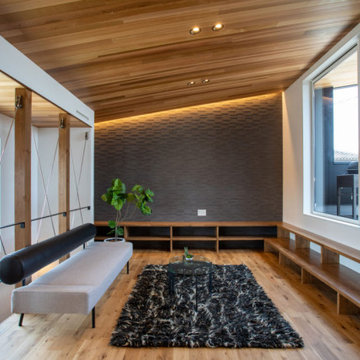
コンセプトは『常識』の外側へ。
となりの家からみえてしまう
となりの家がみえてしまう
街中だからうるさい
それって、本当に「しょうがない」事でしょうか?
当モデルハウスは、そんな常識を超えて都市部の『静寂』を実現しました。
街中の喧騒を忘れさせるプライベートな空間で、より豊かな暮らしを。
Modern inredning av ett allrum med öppen planlösning, med flerfärgade väggar, mellanmörkt trägolv och brunt golv
Modern inredning av ett allrum med öppen planlösning, med flerfärgade väggar, mellanmörkt trägolv och brunt golv
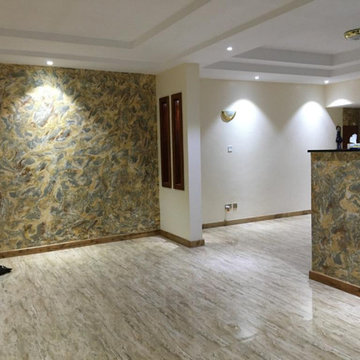
Jongonga contractors is a luxury home builder specializing in new home construction and custom homes in the Greater Seattle area including Nairobi ,Mombasa ,Kisumu and other counties in Kenya . While Jongonga is in the business of building luxury homes, our purpose is providing care through service. We dedicate our efforts not just to designing and building dream homes for families but also to connecting with others. Through our work and our involvement, we take care of our community: customers and their families, partners, subcontractors, employees and neighbors. As a team, we have the resolve to work tirelessly; doing what is right because we believe in the transformational power of service. For inquiries #property call us on 0711796374 / 0763374796 visit our website https://www.jongongacontractors.co.ke #construction #business #luxury #family #home #work #building #contractors #hospitality #kenya #propertymanagement
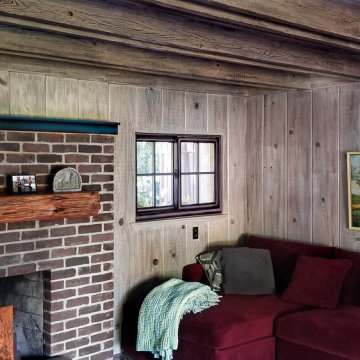
Farmhouse living room space with whitewashed walls and ceiling and glaze turquoise finish for fireplace trim.
Exempel på ett mellanstort lantligt allrum med öppen planlösning, med ett finrum, flerfärgade väggar, ljust trägolv, en standard öppen spis, en spiselkrans i tegelsten och flerfärgat golv
Exempel på ett mellanstort lantligt allrum med öppen planlösning, med ett finrum, flerfärgade väggar, ljust trägolv, en standard öppen spis, en spiselkrans i tegelsten och flerfärgat golv
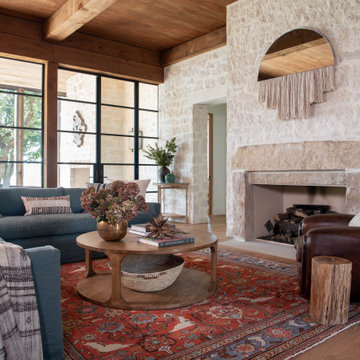
Idéer för vintage allrum med öppen planlösning, med flerfärgade väggar, mellanmörkt trägolv, en standard öppen spis, en spiselkrans i sten och brunt golv
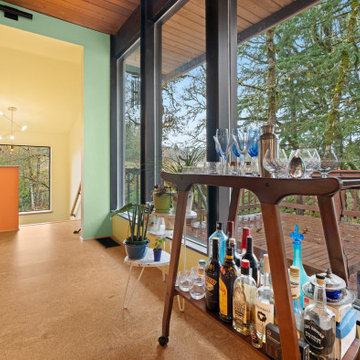
Bild på ett 60 tals vardagsrum, med flerfärgade väggar, korkgolv, en standard öppen spis, en spiselkrans i tegelsten, en fristående TV och beiget golv
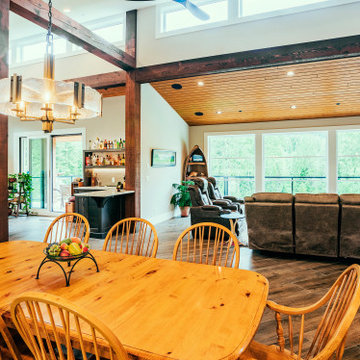
Photo by Brice Ferre.
Mission Grand - CHBA FV 2021 Finalist Best Custom Home
Inspiration för mycket stora rustika allrum med öppen planlösning, med en hemmabar, flerfärgade väggar, mellanmörkt trägolv, en spiselkrans i gips, en väggmonterad TV och brunt golv
Inspiration för mycket stora rustika allrum med öppen planlösning, med en hemmabar, flerfärgade väggar, mellanmörkt trägolv, en spiselkrans i gips, en väggmonterad TV och brunt golv
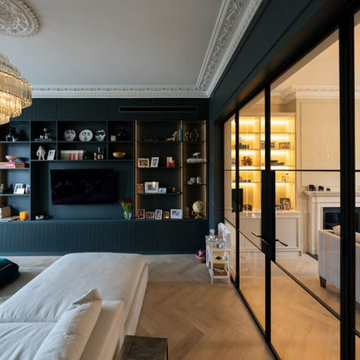
Nestled within the framework of contemporary design, this Exquisite House effortlessly combines modern aesthetics with a touch of timeless elegance. The residence exudes a sophisticated and formal vibe, showcasing meticulous attention to detail in every corner. The seamless integration of contemporary elements harmonizes with the overall architectural finesse, creating a living space that is not only exquisite but also radiates a refined and formal ambiance. Every facet of this house, from its sleek lines to the carefully curated design elements, contributes to a sense of understated opulence, making it a captivating embodiment of contemporary elegance.
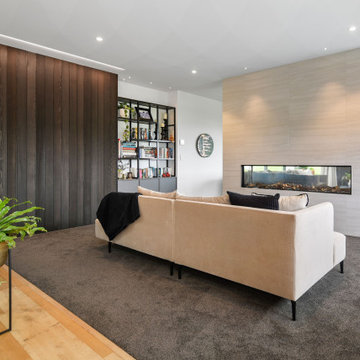
To create two intimate spaces in the open plan lounge, a dividing wall with an integrated fireplace was requested by the homeowners during construction.

Papier peint LGS
Inspiration för ett stort lantligt separat vardagsrum, med ett bibliotek, flerfärgade väggar, ljust trägolv, en standard öppen spis, en spiselkrans i sten och brunt golv
Inspiration för ett stort lantligt separat vardagsrum, med ett bibliotek, flerfärgade väggar, ljust trägolv, en standard öppen spis, en spiselkrans i sten och brunt golv
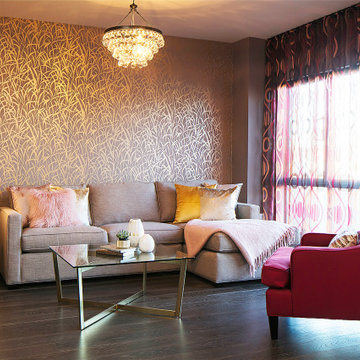
A wide view into the Hollywood Regency-inspired living room. The L-shaped sofa upholstered in textured grey-with-a-touch-of-brown is layered with soft throw pillows in pink mohair, pink velvets, and reflective golds, with a pink blanket over the end of the chaise long. The sofa tones with the grey painted walls and the grey and copper textured wallpaper on the feature wall behind the sofa. Two cerise/raspberry-red armchairs face the sofa and coffee table. A brass circular side table holds a white porcelain lamp on one side of the sofa. Dark wood floor planks underneath it all are easy to maintain and create an air of drama.
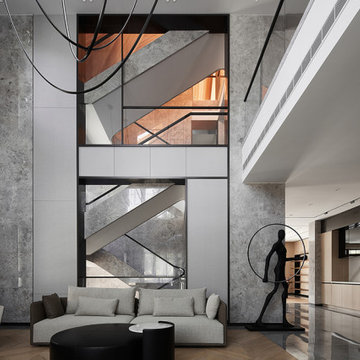
Designer Haifeng Shi broke the conventional design, met the living needs of a family at different stages through ingenious layout and extreme design.
The original basement was transformed into an above-ground space, turning into a beautiful and transparent garden floor, with a good connection between indoor and outdoor. The living room is modern in shape, and the modern artwork makes people experience. This is a comfortable and peaceful villa.
The warm herringbone floor is matched with calm marble. The collision and complementarity of the two materials give people a visual surprise. The same material appears in other spaces in different forms, and the decorative materials are inherited and combined in different functional areas, creating a sense of rhythm and rhythm, showing the casualness of modern lifestyle.
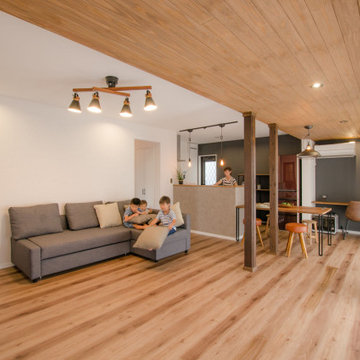
キッチンからの見晴らしが良く、室内で走り回ったり、元気に遊ぶ息子さんたちが見守れます。
対面キッチンで家事をしながら、息子さんたちに気を配れるので、奥さまも安心です。
Idéer för mellanstora industriella allrum med öppen planlösning, med flerfärgade väggar, mellanmörkt trägolv och brunt golv
Idéer för mellanstora industriella allrum med öppen planlösning, med flerfärgade väggar, mellanmörkt trägolv och brunt golv

I built this on my property for my aging father who has some health issues. Handicap accessibility was a factor in design. His dream has always been to try retire to a cabin in the woods. This is what he got.
It is a 1 bedroom, 1 bath with a great room. It is 600 sqft of AC space. The footprint is 40' x 26' overall.
The site was the former home of our pig pen. I only had to take 1 tree to make this work and I planted 3 in its place. The axis is set from root ball to root ball. The rear center is aligned with mean sunset and is visible across a wetland.
The goal was to make the home feel like it was floating in the palms. The geometry had to simple and I didn't want it feeling heavy on the land so I cantilevered the structure beyond exposed foundation walls. My barn is nearby and it features old 1950's "S" corrugated metal panel walls. I used the same panel profile for my siding. I ran it vertical to match the barn, but also to balance the length of the structure and stretch the high point into the canopy, visually. The wood is all Southern Yellow Pine. This material came from clearing at the Babcock Ranch Development site. I ran it through the structure, end to end and horizontally, to create a seamless feel and to stretch the space. It worked. It feels MUCH bigger than it is.
I milled the material to specific sizes in specific areas to create precise alignments. Floor starters align with base. Wall tops adjoin ceiling starters to create the illusion of a seamless board. All light fixtures, HVAC supports, cabinets, switches, outlets, are set specifically to wood joints. The front and rear porch wood has three different milling profiles so the hypotenuse on the ceilings, align with the walls, and yield an aligned deck board below. Yes, I over did it. It is spectacular in its detailing. That's the benefit of small spaces.
Concrete counters and IKEA cabinets round out the conversation.
For those who cannot live tiny, I offer the Tiny-ish House.
Photos by Ryan Gamma
Staging by iStage Homes
Design Assistance Jimmy Thornton
72 foton på vardagsrum, med flerfärgade väggar
2