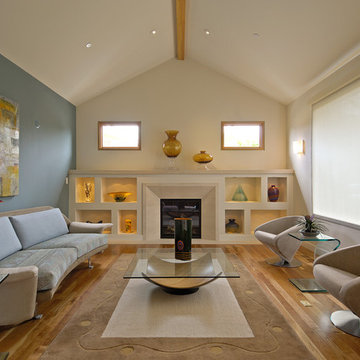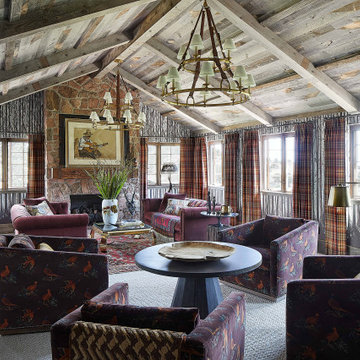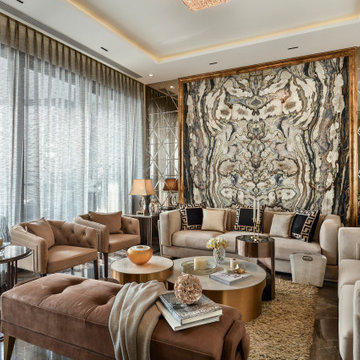647 foton på vardagsrum, med flerfärgade väggar
Sortera efter:
Budget
Sortera efter:Populärt i dag
1 - 20 av 647 foton
Artikel 1 av 3

Soggiorno con carta da parati prospettica e specchiata divisa da un pilastro centrale. Per esaltarne la grafica e dare ancora più profondità al soggetto abbiamo incorniciato le due pareti partendo dallo spessore del pilastro centrale ed utilizzando un coloro scuro. Color block sulla parete attrezzata e divano della stessa tinta.
Foto Simone Marulli

Papier peint LGS
Inspiration för ett stort lantligt separat vardagsrum, med ett bibliotek, flerfärgade väggar, ljust trägolv, en standard öppen spis, en spiselkrans i sten och brunt golv
Inspiration för ett stort lantligt separat vardagsrum, med ett bibliotek, flerfärgade väggar, ljust trägolv, en standard öppen spis, en spiselkrans i sten och brunt golv

Фрагмент второй гостиной небольшого размера, которая расположена на втором этаже в пространстве между комнатами. Удобный диван натурального оттенка, плед и кофейный столик- это все, что нужно для спокойных минут наедине с собой. Картина из эпоксидной смолы, сделанная заказчиками отлично вписалась в такой нежный интерьер и работает на контрасте. Обои с цветочным принтом выбраны для дачного эффекта

Modern living room off of entry door with floating stairs and gas fireplace.
Exempel på ett mellanstort modernt vardagsrum, med flerfärgade väggar, klinkergolv i porslin, en standard öppen spis, en spiselkrans i sten, en väggmonterad TV och grått golv
Exempel på ett mellanstort modernt vardagsrum, med flerfärgade väggar, klinkergolv i porslin, en standard öppen spis, en spiselkrans i sten, en väggmonterad TV och grått golv

I built this on my property for my aging father who has some health issues. Handicap accessibility was a factor in design. His dream has always been to try retire to a cabin in the woods. This is what he got.
It is a 1 bedroom, 1 bath with a great room. It is 600 sqft of AC space. The footprint is 40' x 26' overall.
The site was the former home of our pig pen. I only had to take 1 tree to make this work and I planted 3 in its place. The axis is set from root ball to root ball. The rear center is aligned with mean sunset and is visible across a wetland.
The goal was to make the home feel like it was floating in the palms. The geometry had to simple and I didn't want it feeling heavy on the land so I cantilevered the structure beyond exposed foundation walls. My barn is nearby and it features old 1950's "S" corrugated metal panel walls. I used the same panel profile for my siding. I ran it vertical to match the barn, but also to balance the length of the structure and stretch the high point into the canopy, visually. The wood is all Southern Yellow Pine. This material came from clearing at the Babcock Ranch Development site. I ran it through the structure, end to end and horizontally, to create a seamless feel and to stretch the space. It worked. It feels MUCH bigger than it is.
I milled the material to specific sizes in specific areas to create precise alignments. Floor starters align with base. Wall tops adjoin ceiling starters to create the illusion of a seamless board. All light fixtures, HVAC supports, cabinets, switches, outlets, are set specifically to wood joints. The front and rear porch wood has three different milling profiles so the hypotenuse on the ceilings, align with the walls, and yield an aligned deck board below. Yes, I over did it. It is spectacular in its detailing. That's the benefit of small spaces.
Concrete counters and IKEA cabinets round out the conversation.
For those who cannot live tiny, I offer the Tiny-ish House.
Photos by Ryan Gamma
Staging by iStage Homes
Design Assistance Jimmy Thornton

Архитектор-дизайнер: Ирина Килина
Дизайнер: Екатерина Дудкина
Inspiration för ett funkis separat vardagsrum, med flerfärgade väggar, mellanmörkt trägolv, en väggmonterad TV och brunt golv
Inspiration för ett funkis separat vardagsrum, med flerfärgade väggar, mellanmörkt trägolv, en väggmonterad TV och brunt golv

We love this stone accent wall, the exposed beams, vaulted ceilings, and custom lighting fixtures.
Medelhavsstil inredning av ett mycket stort allrum med öppen planlösning, med ett finrum, flerfärgade väggar, mellanmörkt trägolv, en standard öppen spis, en spiselkrans i sten, en väggmonterad TV och flerfärgat golv
Medelhavsstil inredning av ett mycket stort allrum med öppen planlösning, med ett finrum, flerfärgade väggar, mellanmörkt trägolv, en standard öppen spis, en spiselkrans i sten, en väggmonterad TV och flerfärgat golv

This warm, elegant, and inviting great room is complete with rich patterns, textures, fabrics, wallpaper, stone, and a large custom multi-light chandelier that is suspended above. The two way fireplace is covered in stone and the walls on either side are covered in a knot fabric wallpaper that adds a subtle and sophisticated texture to the space. A mixture of cool and warm tones makes this space unique and interesting. The space is anchored with a sectional that has an abstract pattern around the back and sides, two swivel chairs and large rectangular coffee table. The large sliders collapse back to the wall connecting the interior and exterior living spaces to create a true indoor/outdoor living experience. The cedar wood ceiling adds additional warmth to the home.

Luxury Penthouse Living,
Inspiration för mycket stora moderna allrum med öppen planlösning, med ett finrum, flerfärgade väggar, marmorgolv, en standard öppen spis, en spiselkrans i sten och flerfärgat golv
Inspiration för mycket stora moderna allrum med öppen planlösning, med ett finrum, flerfärgade väggar, marmorgolv, en standard öppen spis, en spiselkrans i sten och flerfärgat golv

Exempel på ett 60 tals vardagsrum, med flerfärgade väggar, korkgolv, en standard öppen spis, en spiselkrans i tegelsten och beiget golv

Cedar Cove Modern benefits from its integration into the landscape. The house is set back from Lake Webster to preserve an existing stand of broadleaf trees that filter the low western sun that sets over the lake. Its split-level design follows the gentle grade of the surrounding slope. The L-shape of the house forms a protected garden entryway in the area of the house facing away from the lake while a two-story stone wall marks the entry and continues through the width of the house, leading the eye to a rear terrace. This terrace has a spectacular view aided by the structure’s smart positioning in relationship to Lake Webster.
The interior spaces are also organized to prioritize views of the lake. The living room looks out over the stone terrace at the rear of the house. The bisecting stone wall forms the fireplace in the living room and visually separates the two-story bedroom wing from the active spaces of the house. The screen porch, a staple of our modern house designs, flanks the terrace. Viewed from the lake, the house accentuates the contours of the land, while the clerestory window above the living room emits a soft glow through the canopy of preserved trees.

this modern Scandinavian living room is designed to reflect nature's calm and beauty in every detail. A minimalist design featuring a neutral color palette, natural wood, and velvety upholstered furniture that translates the ultimate elegance and sophistication.

Видео обзор квартиры смотрите здесь:
YouTube: https://youtu.be/y3eGzYcDaHo
RuTube: https://rutube.ru/video/a574020d99fb5d2aeb4ff457df1a1b28/

Inspiration för mellanstora moderna separata vardagsrum, med en standard öppen spis, flerfärgade väggar, ljust trägolv och brunt golv

Bild på ett mycket stort vintage allrum med öppen planlösning, med flerfärgade väggar, travertin golv, en bred öppen spis, en spiselkrans i trä och beiget golv

This cozy gathering space in the heart of Davis, CA takes cues from traditional millwork concepts done in a contemporary way.
Accented with light taupe, the grid panel design on the walls adds dimension to the otherwise flat surfaces. A brighter white above celebrates the room’s high ceilings, offering a sense of expanded vertical space and deeper relaxation.
Along the adjacent wall, bench seating wraps around to the front entry, where drawers provide shoe-storage by the front door. A built-in bookcase complements the overall design. A sectional with chaise hides a sleeper sofa. Multiple tables of different sizes and shapes support a variety of activities, whether catching up over coffee, playing a game of chess, or simply enjoying a good book by the fire. Custom drapery wraps around the room, and the curtains between the living room and dining room can be closed for privacy. Petite framed arm-chairs visually divide the living room from the dining room.
In the dining room, a similar arch can be found to the one in the kitchen. A built-in buffet and china cabinet have been finished in a combination of walnut and anegre woods, enriching the space with earthly color. Inspired by the client’s artwork, vibrant hues of teal, emerald, and cobalt were selected for the accessories, uniting the entire gathering space.

This rustic living room features a reclaimed wood ceiling and a floor-to-ceiling, brick fireplace. Dark purple fabric runs throughout, complementing the red, plaid draperies. The room is tied together with gold accents and gold chandeliers.

Inredning av ett modernt vardagsrum, med flerfärgade väggar och brunt golv

Vista d'insieme della zona giorno con il soppalco.
Foto di Simone Marulli
Idéer för att renovera ett litet minimalistiskt allrum med öppen planlösning, med ett musikrum, flerfärgade väggar, ljust trägolv, en inbyggd mediavägg och beiget golv
Idéer för att renovera ett litet minimalistiskt allrum med öppen planlösning, med ett musikrum, flerfärgade väggar, ljust trägolv, en inbyggd mediavägg och beiget golv

Sunken Living Room toward Fireplace
Inspiration för stora moderna allrum med öppen planlösning, med ett musikrum, flerfärgade väggar, travertin golv, en standard öppen spis, en spiselkrans i tegelsten och grått golv
Inspiration för stora moderna allrum med öppen planlösning, med ett musikrum, flerfärgade väggar, travertin golv, en standard öppen spis, en spiselkrans i tegelsten och grått golv
647 foton på vardagsrum, med flerfärgade väggar
1