4 091 foton på vardagsrum, med flerfärgat golv och lila golv
Sortera efter:
Budget
Sortera efter:Populärt i dag
61 - 80 av 4 091 foton
Artikel 1 av 3

Exotisk inredning av ett mycket stort allrum med öppen planlösning, med vita väggar, en inbyggd mediavägg och flerfärgat golv
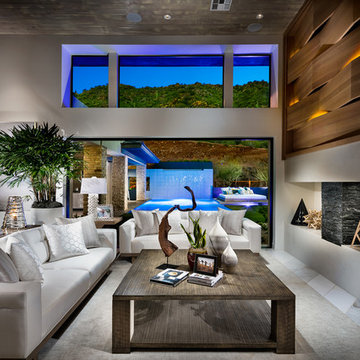
Exempel på ett stort modernt allrum med öppen planlösning, med ett finrum, vita väggar, en bred öppen spis, en spiselkrans i sten och flerfärgat golv

I built this on my property for my aging father who has some health issues. Handicap accessibility was a factor in design. His dream has always been to try retire to a cabin in the woods. This is what he got.
It is a 1 bedroom, 1 bath with a great room. It is 600 sqft of AC space. The footprint is 40' x 26' overall.
The site was the former home of our pig pen. I only had to take 1 tree to make this work and I planted 3 in its place. The axis is set from root ball to root ball. The rear center is aligned with mean sunset and is visible across a wetland.
The goal was to make the home feel like it was floating in the palms. The geometry had to simple and I didn't want it feeling heavy on the land so I cantilevered the structure beyond exposed foundation walls. My barn is nearby and it features old 1950's "S" corrugated metal panel walls. I used the same panel profile for my siding. I ran it vertical to match the barn, but also to balance the length of the structure and stretch the high point into the canopy, visually. The wood is all Southern Yellow Pine. This material came from clearing at the Babcock Ranch Development site. I ran it through the structure, end to end and horizontally, to create a seamless feel and to stretch the space. It worked. It feels MUCH bigger than it is.
I milled the material to specific sizes in specific areas to create precise alignments. Floor starters align with base. Wall tops adjoin ceiling starters to create the illusion of a seamless board. All light fixtures, HVAC supports, cabinets, switches, outlets, are set specifically to wood joints. The front and rear porch wood has three different milling profiles so the hypotenuse on the ceilings, align with the walls, and yield an aligned deck board below. Yes, I over did it. It is spectacular in its detailing. That's the benefit of small spaces.
Concrete counters and IKEA cabinets round out the conversation.
For those who cannot live tiny, I offer the Tiny-ish House.
Photos by Ryan Gamma
Staging by iStage Homes
Design Assistance Jimmy Thornton
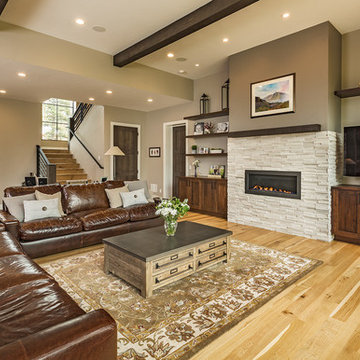
Designed by Hunter and Miranda Mantell-Hecathorn and built by the skilled MHB team, this stunning family home is a must see on the tour! Indicative of their high quality, this home has many features you won’t see in other homes on the tour. A few include: oversized Kolbe Triple-Pane windows; 12” thick, double-stud walls; a 6.5kW solar PV system; and is heated and cooled by only two small, highly efficient central units. The open floor plan was designed with entertaining and large family gatherings in mind. Whether seated in the living room with 12’ ceilings and massive windows with views of the Ponderosas or seated at the island in the kitchen you won’t be far from the action. The large covered back porch and beautiful back yard allows the kids to play while the adults relax by the fire pit. This home also utilizes a Control4 automation system, which allows the owners total control of lighting, audio, and comfort systems from anywhere. With a HERS score of 11, this home is 89% more efficient than the typical new home. Mantell-Hecathorn Builders has been building high quality homes since 1975 and is proud to be 100% committed to building their homes to the rigorous standards of Department of Energy Zero Energy Ready and Energy Star Programs, and have won national DOE awards for their innovative homes. Mantell-Hecathorn Builders also prides itself in being a true hands-on family-run company. They are personally on site daily to assure the MHB high standards are being met. Honesty, efficiency, transparency are a few qualities they strive for in every aspect of the business.
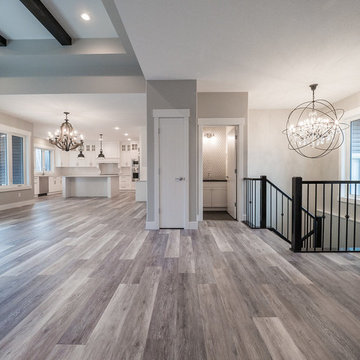
Home Builder Havana Homes
Foto på ett stort funkis allrum med öppen planlösning, med ett finrum, vinylgolv, flerfärgat golv, en standard öppen spis och en spiselkrans i tegelsten
Foto på ett stort funkis allrum med öppen planlösning, med ett finrum, vinylgolv, flerfärgat golv, en standard öppen spis och en spiselkrans i tegelsten
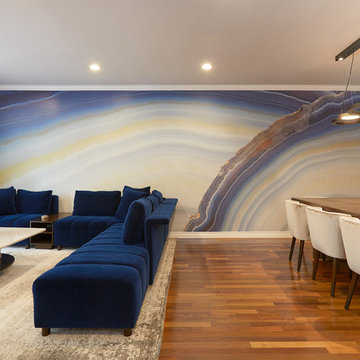
The large scale agate wall created a unique focal point in this living room.
Designed by: D Richards Interiors, Jila Parva
Photographer: Abran Rubiner
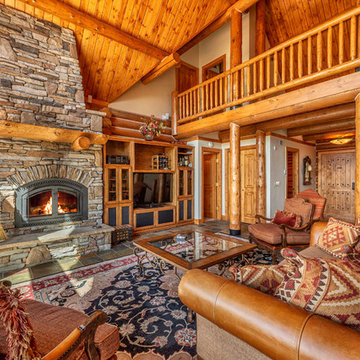
Rustik inredning av ett stort allrum med öppen planlösning, med beige väggar, skiffergolv, en standard öppen spis, en spiselkrans i sten, en fristående TV och flerfärgat golv
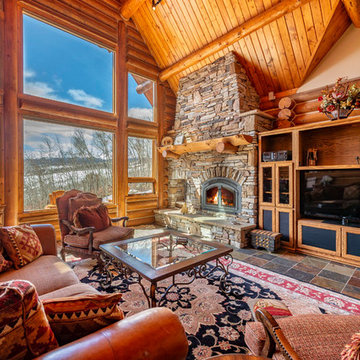
Inspiration för ett stort rustikt allrum med öppen planlösning, med beige väggar, skiffergolv, en standard öppen spis, en spiselkrans i sten, en fristående TV och flerfärgat golv
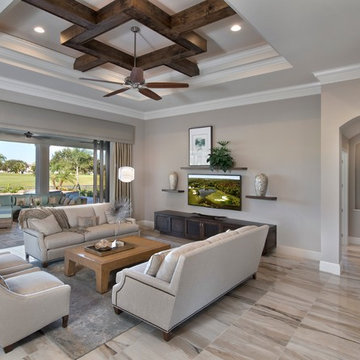
Bild på ett mellanstort medelhavsstil allrum med öppen planlösning, med ett finrum, beige väggar, en väggmonterad TV och flerfärgat golv

Download our free ebook, Creating the Ideal Kitchen. DOWNLOAD NOW
This unit, located in a 4-flat owned by TKS Owners Jeff and Susan Klimala, was remodeled as their personal pied-à-terre, and doubles as an Airbnb property when they are not using it. Jeff and Susan were drawn to the location of the building, a vibrant Chicago neighborhood, 4 blocks from Wrigley Field, as well as to the vintage charm of the 1890’s building. The entire 2 bed, 2 bath unit was renovated and furnished, including the kitchen, with a specific Parisian vibe in mind.
Although the location and vintage charm were all there, the building was not in ideal shape -- the mechanicals -- from HVAC, to electrical, plumbing, to needed structural updates, peeling plaster, out of level floors, the list was long. Susan and Jeff drew on their expertise to update the issues behind the walls while also preserving much of the original charm that attracted them to the building in the first place -- heart pine floors, vintage mouldings, pocket doors and transoms.
Because this unit was going to be primarily used as an Airbnb, the Klimalas wanted to make it beautiful, maintain the character of the building, while also specifying materials that would last and wouldn’t break the budget. Susan enjoyed the hunt of specifying these items and still coming up with a cohesive creative space that feels a bit French in flavor.
Parisian style décor is all about casual elegance and an eclectic mix of old and new. Susan had fun sourcing some more personal pieces of artwork for the space, creating a dramatic black, white and moody green color scheme for the kitchen and highlighting the living room with pieces to showcase the vintage fireplace and pocket doors.
Photographer: @MargaretRajic
Photo stylist: @Brandidevers
Do you have a new home that has great bones but just doesn’t feel comfortable and you can’t quite figure out why? Contact us here to see how we can help!
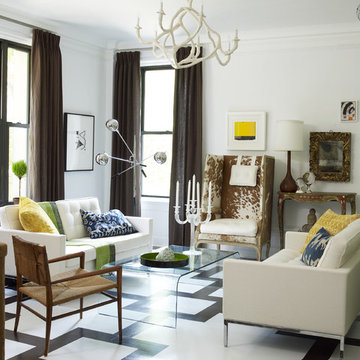
This living room features an eclectic mix of styles accented with a boldly graphic floor.
Idéer för att renovera ett eklektiskt vardagsrum, med vita väggar och flerfärgat golv
Idéer för att renovera ett eklektiskt vardagsrum, med vita väggar och flerfärgat golv
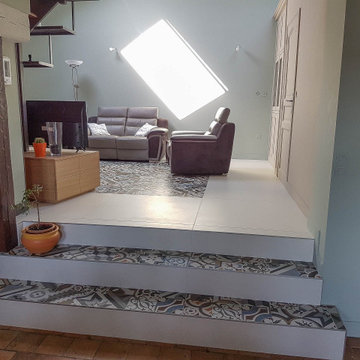
Exempel på ett mellanstort klassiskt allrum med öppen planlösning, med gröna väggar, klinkergolv i keramik och flerfärgat golv
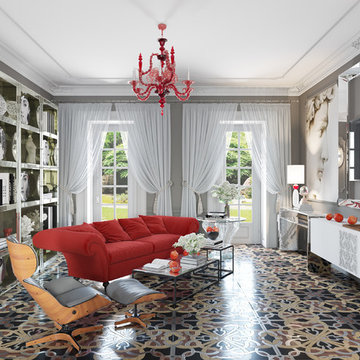
Inspiration för eklektiska vardagsrum, med grå väggar, en väggmonterad TV och flerfärgat golv
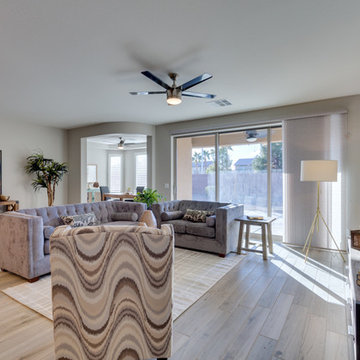
Exempel på ett litet klassiskt allrum med öppen planlösning, med grå väggar, klinkergolv i porslin, en fristående TV och flerfärgat golv
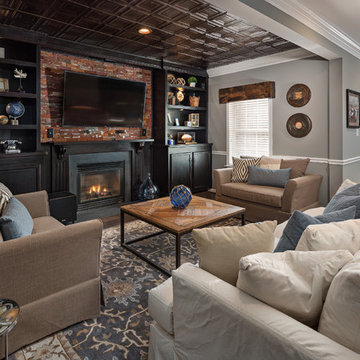
Exempel på ett klassiskt vardagsrum, med grå väggar, heltäckningsmatta, en standard öppen spis och flerfärgat golv

This sitting area is just opposite the large kitchen. It has a large plaster fireplace, exposed beam ceiling, and terra cotta tiles on the floor. The draperies are wool sheers in a neutral color similar to the walls. A bold area rug, zebra printed upholstered ottoman, and a tree of life sculpture complete the room.
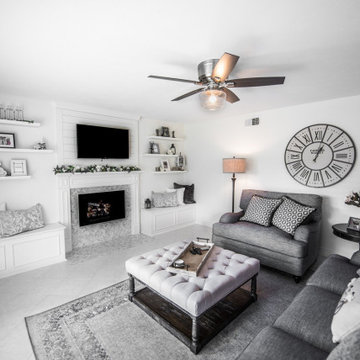
The living room remodel is simple elegance; the attention to detail is unparalleled . The custom storage benches add depth & function. The floating shelves pair beautifully with the shiplap & luxury tile accents.
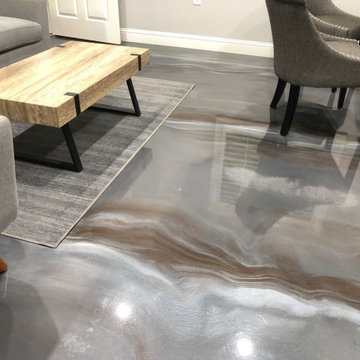
Marble effect floor created using Resincoat metallic epoxy resin floor coating. This customer used a combination of grey & bronze metallic pigments to create this stunning marble effect. Metallic epoxy is a completely unique finish every time creating stunning spaces with infinite colour options. The epoxy resin boasts a high gloss finish that is incredible durable & easy to maintain.
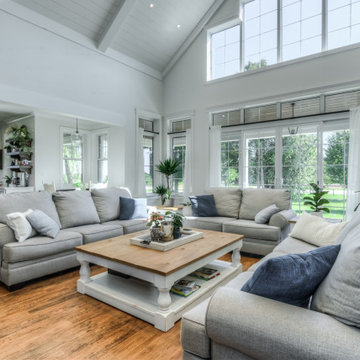
Exempel på ett stort lantligt loftrum, med vita väggar, mellanmörkt trägolv, en dubbelsidig öppen spis, en spiselkrans i sten, en dold TV och flerfärgat golv
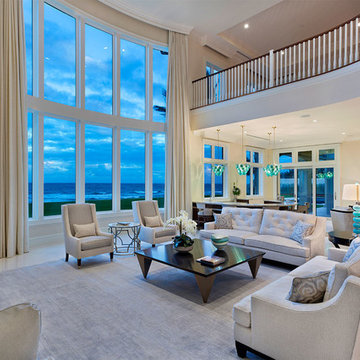
Living Room
Idéer för mellanstora vintage allrum med öppen planlösning, med ett finrum, beige väggar, marmorgolv, flerfärgat golv, en standard öppen spis och en spiselkrans i sten
Idéer för mellanstora vintage allrum med öppen planlösning, med ett finrum, beige väggar, marmorgolv, flerfärgat golv, en standard öppen spis och en spiselkrans i sten
4 091 foton på vardagsrum, med flerfärgat golv och lila golv
4