245 foton på vardagsrum, med flerfärgat golv
Sortera efter:
Budget
Sortera efter:Populärt i dag
21 - 40 av 245 foton
Artikel 1 av 3

Design by: H2D Architecture + Design
www.h2darchitects.com
Built by: Carlisle Classic Homes
Photos: Christopher Nelson Photography
Idéer för att renovera ett retro vardagsrum, med vita väggar, ljust trägolv, en dubbelsidig öppen spis, en spiselkrans i tegelsten och flerfärgat golv
Idéer för att renovera ett retro vardagsrum, med vita väggar, ljust trägolv, en dubbelsidig öppen spis, en spiselkrans i tegelsten och flerfärgat golv
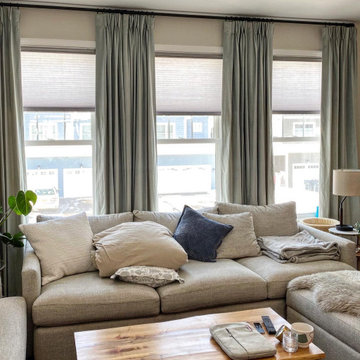
Velvet Drapery that spans 156 inches needs professional installation. Gorgeous result.
Exempel på ett mellanstort klassiskt vardagsrum, med beige väggar, heltäckningsmatta och flerfärgat golv
Exempel på ett mellanstort klassiskt vardagsrum, med beige väggar, heltäckningsmatta och flerfärgat golv
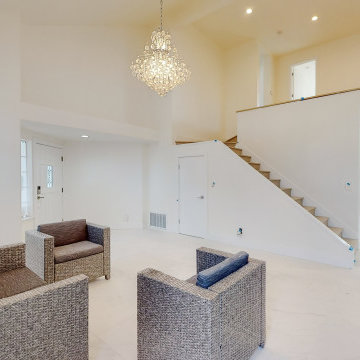
At Lemon Remodeling, we offer comprehensive home remodeling services featuring top-notch craftsmanship and high-quality materials. Schedule your free estimate now at: https://calendly.com/lemonremodeling
As part of a recent full home remodeling project, the Lemon Remodeling team completely renovated this living room. The renovation included a fireplace remodel, white interior painting, porcelain floor tiling, LED recessed lighting, vaulted ceiling installation, and staircase remodeling with noise reduction.
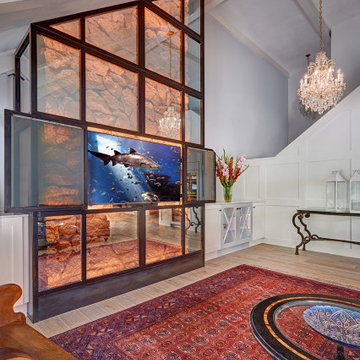
Once a sunken living room closed off from the kitchen, we aimed to change the awkward accessibility of the space into an open and easily functional space that is cohesive. To open up the space even further, we designed a blackened steel structure with mirrorpane glass to reflect light and enlarge the room. Within the structure lives a previously existing lava rock wall. We painted this wall in glitter gold and enhanced the gold luster with built-in backlit LEDs.
Centered within the steel framing is a TV, which has the ability to be hidden when the mirrorpane doors are closed. The adjacent staircase wall is cladded with a large format white casework grid and seamlessly houses the wine refrigerator. The clean lines create a simplistic ornate design as a fresh backdrop for the repurposed crystal chandelier.
Nothing short of bold sophistication, this kitchen overflows with playful elegance — from the gold accents to the glistening crystal chandelier above the island. We took advantage of the large window above the 7’ galley workstation to bring in a great deal of natural light and a beautiful view of the backyard.
In a kitchen full of light and symmetrical elements, on the end of the island we incorporated an asymmetrical focal point finished in a dark slate. This four drawer piece is wrapped in safari brasilica wood that purposefully carries the warmth of the floor up and around the end piece to ground the space further. The wow factor of this kitchen is the geometric glossy gold tiles of the hood creating a glamourous accent against a marble backsplash above the cooktop.
This kitchen is not only classically striking but also highly functional. The versatile wall, opposite of the galley sink, includes an integrated refrigerator, freezer, steam oven, convection oven, two appliance garages, and tall cabinetry for pantry items. The kitchen’s layout of appliances creates a fluid circular flow in the kitchen. Across from the kitchen stands a slate gray wine hutch incorporated into the wall. The doors and drawers have a gilded diamond mesh in the center panels. This mesh ties in the golden accents around the kitchens décor and allows you to have a peek inside the hutch when the interior lights are on for a soft glow creating a beautiful transition into the living room. Between the warm tones of light flooring and the light whites and blues of the cabinetry, the kitchen is well-balanced with a bright and airy atmosphere.
The powder room for this home is gilded with glamor. The rich tones of the walnut wood vanity come forth midst the cool hues of the marble countertops and backdrops. Keeping the walls light, the ornate framed mirror pops within the space. We brought this mirror into the place from another room within the home to balance the window alongside it. The star of this powder room is the repurposed golden swan faucet extending from the marble countertop. We places a facet patterned glass vessel to create a transparent complement adjacent to the gold swan faucet. In front of the window hangs an asymmetrical pendant light with a sculptural glass form that does not compete with the mirror.
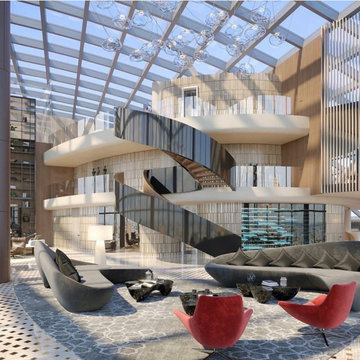
Posh Penthouse on the Wilshire corridor belonging to a very famous recording artist
Inspiration för ett mycket stort funkis allrum med öppen planlösning, med marmorgolv, en hängande öppen spis, en spiselkrans i sten och flerfärgat golv
Inspiration för ett mycket stort funkis allrum med öppen planlösning, med marmorgolv, en hängande öppen spis, en spiselkrans i sten och flerfärgat golv
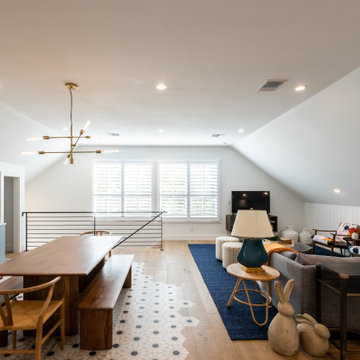
Foto på ett mellanstort eklektiskt allrum med öppen planlösning, med vita väggar, mellanmörkt trägolv, en fristående TV och flerfärgat golv
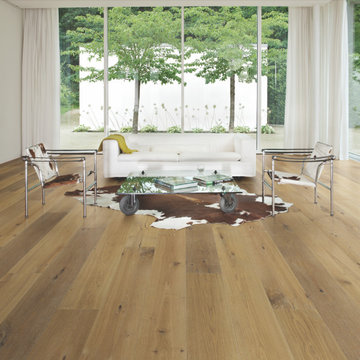
Wilshire Oak – The Ultra Wide Avenue Collection, removes the constraints of conventional flooring allowing your space to breathe. These Sawn-cut floors boast the longevity of a solid floor with the security of Hallmark’s proprietary engineering prowess to give your home the floor of a lifetime.
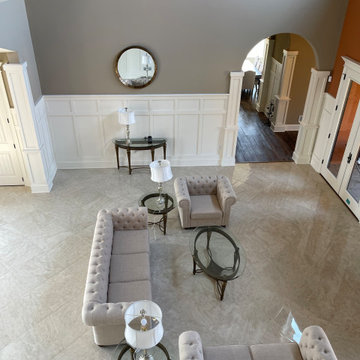
Inspiration för ett stort vintage allrum med öppen planlösning, med ett finrum, beige väggar, marmorgolv, en dubbelsidig öppen spis och flerfärgat golv
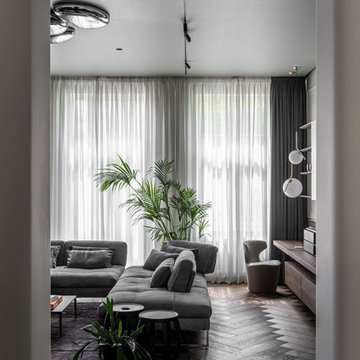
We are so proud of this luxurious classic full renovation project run Mosman, NSW. The attention to detail and superior workmanship is evident from every corner, from walls, to the floors, and even the furnishings and lighting are in perfect harmony.
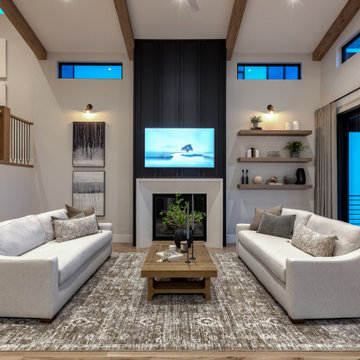
Great room with 48" gas fireplace, custom single piece cast mantel/surround, detailed millwork, knotty alder beams
Lantlig inredning av ett vardagsrum, med en standard öppen spis och flerfärgat golv
Lantlig inredning av ett vardagsrum, med en standard öppen spis och flerfärgat golv
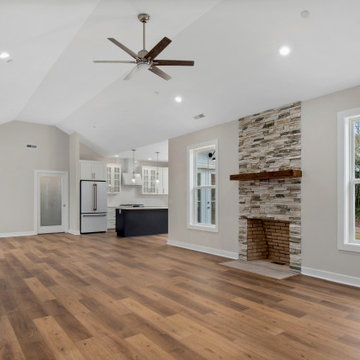
Open great room with access to the kitchen and pantry.
Idéer för ett stort lantligt allrum med öppen planlösning, med grå väggar, vinylgolv, en standard öppen spis, en väggmonterad TV och flerfärgat golv
Idéer för ett stort lantligt allrum med öppen planlösning, med grå väggar, vinylgolv, en standard öppen spis, en väggmonterad TV och flerfärgat golv
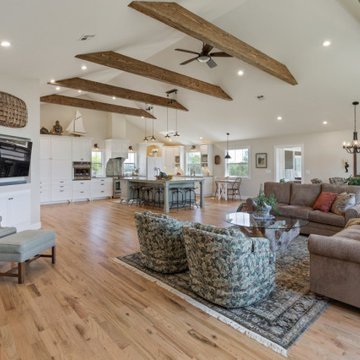
Idéer för ett stort lantligt allrum med öppen planlösning, med ett finrum, vita väggar, mellanmörkt trägolv, en standard öppen spis, en spiselkrans i sten, en väggmonterad TV och flerfärgat golv
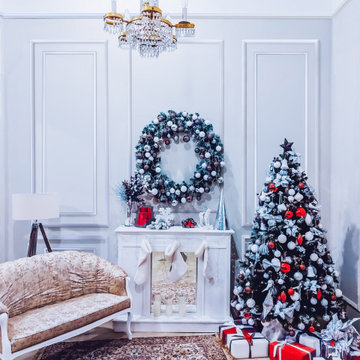
Christmas is coming up quick! Create a more luxurious living room space with crown and chair rail accents. Your guests will be talking about your beautiful space through the new year!
Chair Rail Outside: Chair Rail (651MUL)
Chair Rail Inside: Solid Pine Half Round (571SP)
Check out more at ELandELWoodProducts.com
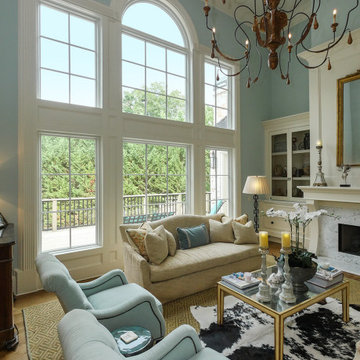
Fantastic living room with a wall of new windows we installed. This gorgeous space with modern fireplace, high ceilings and stylish decor looks stunning with these large new windows we installed, all facing out onto a marvelous deck and pool area. Get started replacing the windows in your home now with Renewal by Andersen of Georgia.
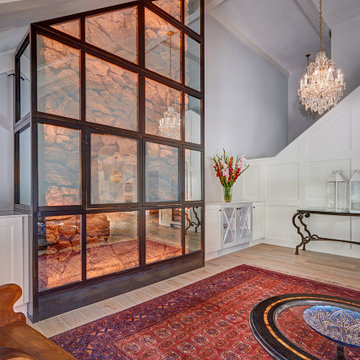
Once a sunken living room closed off from the kitchen, we aimed to change the awkward accessibility of the space into an open and easily functional space that is cohesive. To open up the space even further, we designed a blackened steel structure with mirrorpane glass to reflect light and enlarge the room. Within the structure lives a previously existing lava rock wall. We painted this wall in glitter gold and enhanced the gold luster with built-in backlit LEDs.
Centered within the steel framing is a TV, which has the ability to be hidden when the mirrorpane doors are closed. The adjacent staircase wall is cladded with a large format white casework grid and seamlessly houses the wine refrigerator. The clean lines create a simplistic ornate design as a fresh backdrop for the repurposed crystal chandelier.
Nothing short of bold sophistication, this kitchen overflows with playful elegance — from the gold accents to the glistening crystal chandelier above the island. We took advantage of the large window above the 7’ galley workstation to bring in a great deal of natural light and a beautiful view of the backyard.
In a kitchen full of light and symmetrical elements, on the end of the island we incorporated an asymmetrical focal point finished in a dark slate. This four drawer piece is wrapped in safari brasilica wood that purposefully carries the warmth of the floor up and around the end piece to ground the space further. The wow factor of this kitchen is the geometric glossy gold tiles of the hood creating a glamourous accent against a marble backsplash above the cooktop.
This kitchen is not only classically striking but also highly functional. The versatile wall, opposite of the galley sink, includes an integrated refrigerator, freezer, steam oven, convection oven, two appliance garages, and tall cabinetry for pantry items. The kitchen’s layout of appliances creates a fluid circular flow in the kitchen. Across from the kitchen stands a slate gray wine hutch incorporated into the wall. The doors and drawers have a gilded diamond mesh in the center panels. This mesh ties in the golden accents around the kitchens décor and allows you to have a peek inside the hutch when the interior lights are on for a soft glow creating a beautiful transition into the living room. Between the warm tones of light flooring and the light whites and blues of the cabinetry, the kitchen is well-balanced with a bright and airy atmosphere.
The powder room for this home is gilded with glamor. The rich tones of the walnut wood vanity come forth midst the cool hues of the marble countertops and backdrops. Keeping the walls light, the ornate framed mirror pops within the space. We brought this mirror into the place from another room within the home to balance the window alongside it. The star of this powder room is the repurposed golden swan faucet extending from the marble countertop. We places a facet patterned glass vessel to create a transparent complement adjacent to the gold swan faucet. In front of the window hangs an asymmetrical pendant light with a sculptural glass form that does not compete with the mirror.
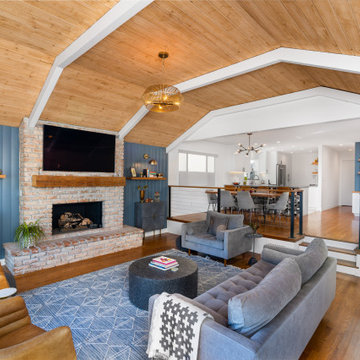
Maritim inredning av ett allrum med öppen planlösning, med blå väggar, mörkt trägolv, en spiselkrans i tegelsten och flerfärgat golv
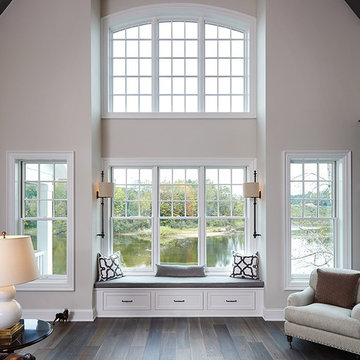
Idéer för att renovera ett stort vintage allrum med öppen planlösning, med vinylgolv, flerfärgat golv, ett finrum, grå väggar och en standard öppen spis
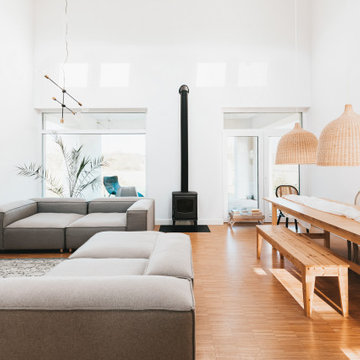
Living room interior design, modern coastal style with minimalist furniture, custom-made wood dining table, fire place, and rattan pendant lights.
Bild på ett stort funkis allrum med öppen planlösning, med vita väggar, laminatgolv, en öppen vedspis, en spiselkrans i metall, en väggmonterad TV och flerfärgat golv
Bild på ett stort funkis allrum med öppen planlösning, med vita väggar, laminatgolv, en öppen vedspis, en spiselkrans i metall, en väggmonterad TV och flerfärgat golv
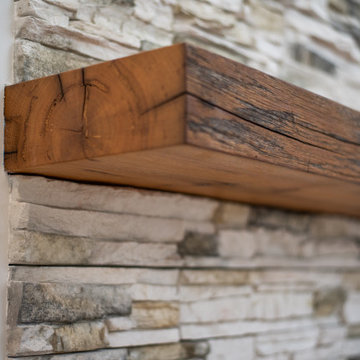
Custom floating rustic mantel over a wood burning fireplace.
Idéer för stora lantliga allrum med öppen planlösning, med grå väggar, vinylgolv, en standard öppen spis, en väggmonterad TV och flerfärgat golv
Idéer för stora lantliga allrum med öppen planlösning, med grå väggar, vinylgolv, en standard öppen spis, en väggmonterad TV och flerfärgat golv
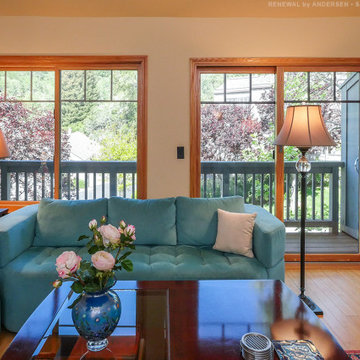
Attractive living room with new wood interior sliding window and sliding glass door we installed. This trendy space with light wood floors and stylish furniture looks gorgeous with these new wood windows and patio doors we installed. Get started replacing the windows and doors in your house with Renewal by Andersen of San Francisco serving the entire Bay Area.
245 foton på vardagsrum, med flerfärgat golv
2