995 foton på vardagsrum, med flerfärgat golv
Sortera efter:
Budget
Sortera efter:Populärt i dag
41 - 60 av 995 foton
Artikel 1 av 3
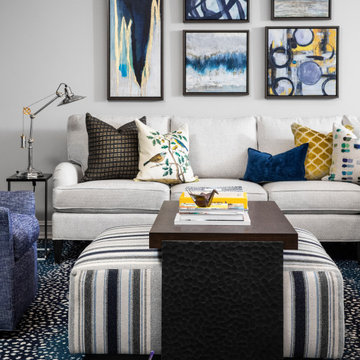
Cozy & conversational!
Idéer för stora vintage vardagsrum, med grå väggar, heltäckningsmatta och flerfärgat golv
Idéer för stora vintage vardagsrum, med grå väggar, heltäckningsmatta och flerfärgat golv
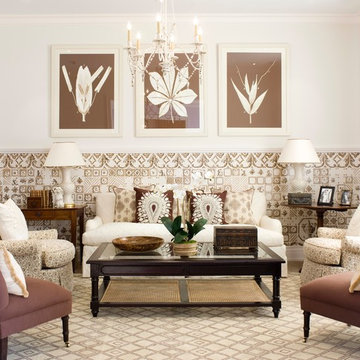
Mali Azima
Exempel på ett stort medelhavsstil separat vardagsrum, med vita väggar, ett finrum, heltäckningsmatta och flerfärgat golv
Exempel på ett stort medelhavsstil separat vardagsrum, med vita väggar, ett finrum, heltäckningsmatta och flerfärgat golv
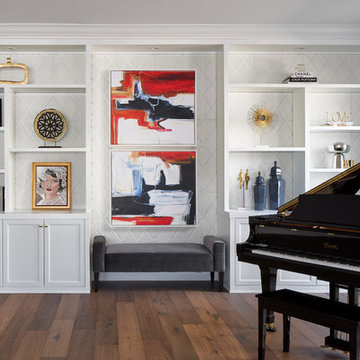
This contemporary transitional great family living room has a cozy lived-in look, but still looks crisp with fine custom-made contemporary furniture. Custom-made ivory white display bookcase with 3D exceptional wallcovering backing and architectural design details give the space an elegant overall look.
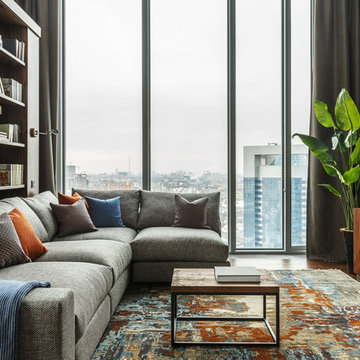
Библиотека выполнена по эскизу дизайнера из шпона европейского ореха компанией Senator Club, журнальный столы по эскизам дизайнера из массива дуба - компанией ArtHunter. Картина Татьяны Шохиревой "Аида".
Ковер Индия, шелк Dovlet House.
Аксессуары Living.su.
Дизайн Наталья Соло
Стиль Елена Илюхина
Фото Сергей Красюк

Living Area, Lance Gerber Studios
60 tals inredning av ett stort allrum med öppen planlösning, med ett finrum, vita väggar, skiffergolv, en standard öppen spis, en spiselkrans i sten, en fristående TV och flerfärgat golv
60 tals inredning av ett stort allrum med öppen planlösning, med ett finrum, vita väggar, skiffergolv, en standard öppen spis, en spiselkrans i sten, en fristående TV och flerfärgat golv
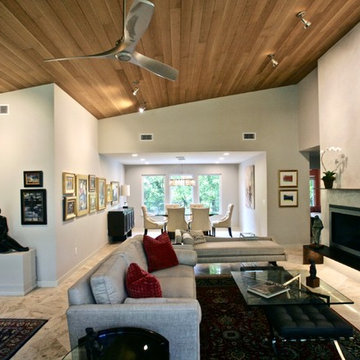
This 60's Style Ranch home was recently remodeled to withhold the Barley Pfeiffer standard. This home features large 8' vaulted ceilings, accented with stunning premium white oak wood. The large steel-frame windows and front door allow for the infiltration of natural light; specifically designed to let light in without heating the house. The fireplace is original to the home, but has been resurfaced with hand troweled plaster. Special design features include the rising master bath mirror to allow for additional storage.
Photo By: Alan Barley
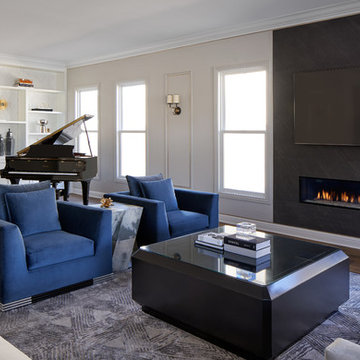
This contemporary transitional great family living room has a cozy lived-in look, but still looks crisp with fine custom made contemporary furniture made of kiln-dried Alder wood from sustainably harvested forests and hard solid maple wood with premium finishes and upholstery treatments. Stone textured fireplace wall makes a bold sleek statement in contrast to custom-made ivory white display bookcase.
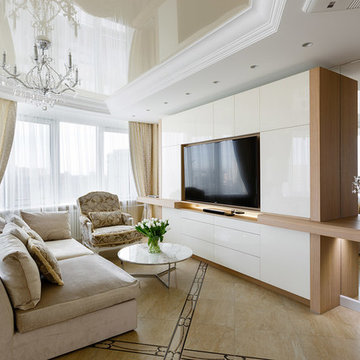
Иван Сорокин
Bild på ett stort funkis allrum med öppen planlösning, med vita väggar, en inbyggd mediavägg, ett finrum, klinkergolv i keramik och flerfärgat golv
Bild på ett stort funkis allrum med öppen planlösning, med vita väggar, en inbyggd mediavägg, ett finrum, klinkergolv i keramik och flerfärgat golv

Foto på ett mycket stort funkis allrum med öppen planlösning, med ett finrum, vita väggar, betonggolv, en hängande öppen spis, en spiselkrans i tegelsten, en väggmonterad TV och flerfärgat golv
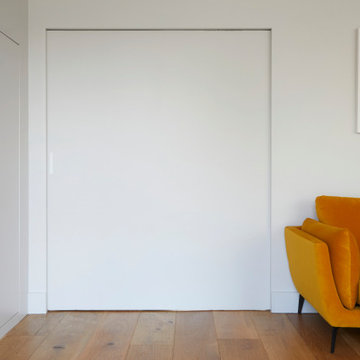
The cosy and grown-up formal lounge is connected to the open-plan family space by a large pocket door.
Inredning av ett modernt stort separat vardagsrum, med blå väggar, mellanmörkt trägolv, en standard öppen spis, en spiselkrans i trä och flerfärgat golv
Inredning av ett modernt stort separat vardagsrum, med blå väggar, mellanmörkt trägolv, en standard öppen spis, en spiselkrans i trä och flerfärgat golv
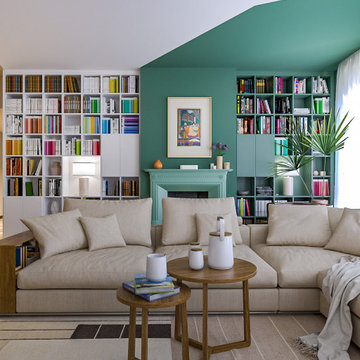
Liadesign
Inredning av ett modernt stort allrum med öppen planlösning, med ett bibliotek, flerfärgade väggar, marmorgolv, en standard öppen spis, en inbyggd mediavägg och flerfärgat golv
Inredning av ett modernt stort allrum med öppen planlösning, med ett bibliotek, flerfärgade väggar, marmorgolv, en standard öppen spis, en inbyggd mediavägg och flerfärgat golv
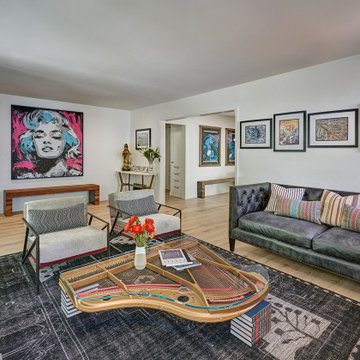
This kitchen proves small East sac bungalows can have high function and all the storage of a larger kitchen. A large peninsula overlooks the dining and living room for an open concept. A lower countertop areas gives prep surface for baking and use of small appliances. Geometric hexite tiles by fireclay are finished with pale blue grout, which complements the upper cabinets. The same hexite pattern was recreated by a local artist on the refrigerator panes. A textured striped linen fabric by Ralph Lauren was selected for the interior clerestory windows of the wall cabinets.
Large plank french oak flooring ties the whole home together. A custom Nar designed walnut dining table was crafted to be perfectly sized for the dining room. Eclectic furnishings with leather, steel, brass, and linen textures bring contemporary living to this classic bungalow. A reclaimed piano string board was repurposed as a large format coffee table.
Every square inch of this home was optimized with storage including the custom dresser hutch with vanity counter.
This petite bath is finished with caviar painted walls, walnut cabinetry, and a retro globe light bar. We think all splashes should have a swoop! The mitered countertop ledge is the clients’ favorite feature of this bath.
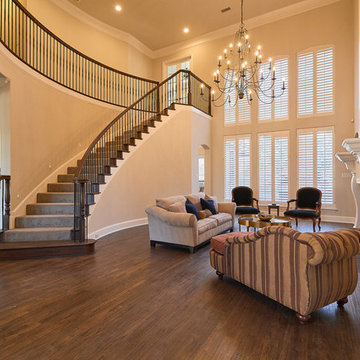
Photos by Cedar Park Photography
Foto på ett stort vintage allrum med öppen planlösning, med ett finrum, grå väggar, mellanmörkt trägolv, en standard öppen spis, en spiselkrans i trä och flerfärgat golv
Foto på ett stort vintage allrum med öppen planlösning, med ett finrum, grå väggar, mellanmörkt trägolv, en standard öppen spis, en spiselkrans i trä och flerfärgat golv

Consultation works and carpentry were carried out and completed to assist a couple to renovate their home in St Albans.
Works included various first and second-fix carpentry along with some bespoke joinery and assistance with the other trades involved with the work.
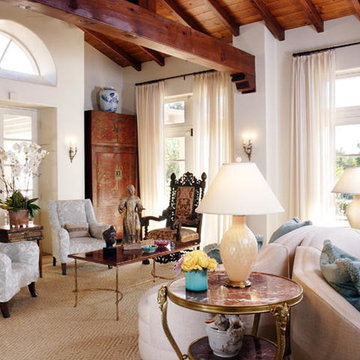
This Mediterranean style living room is an eclectic mix of antiques and new custom furnishings designed by SDG. We mixed different periods and styles to create a comfortable space to entertain or read a great book.
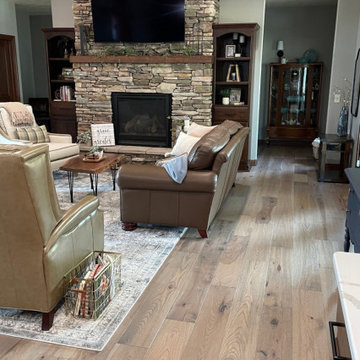
Sandbar Hickory Hardwood- The Ventura Hardwood Flooring Collection is contemporary and designed to look gently aged and weathered, while still being durable and stain resistant.
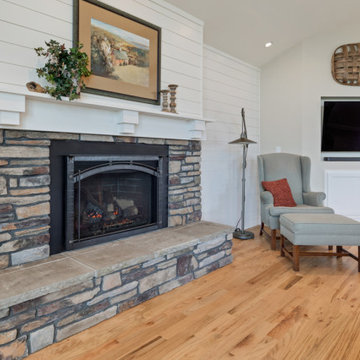
Inredning av ett lantligt stort allrum med öppen planlösning, med ett finrum, vita väggar, mellanmörkt trägolv, en standard öppen spis, en spiselkrans i sten, en väggmonterad TV och flerfärgat golv
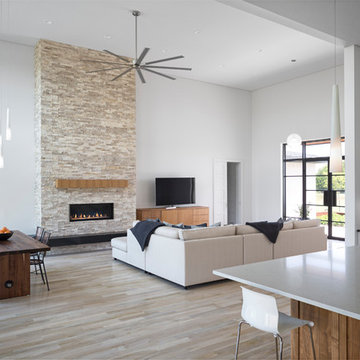
Photo by Aaron Dougherty Photography
Foto på ett mellanstort funkis allrum med öppen planlösning, med vita väggar, ljust trägolv, en bred öppen spis, en spiselkrans i sten, en fristående TV och flerfärgat golv
Foto på ett mellanstort funkis allrum med öppen planlösning, med vita väggar, ljust trägolv, en bred öppen spis, en spiselkrans i sten, en fristående TV och flerfärgat golv
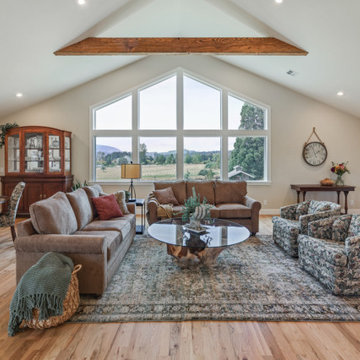
Foto på ett stort lantligt allrum med öppen planlösning, med ett finrum, vita väggar, mellanmörkt trägolv, en standard öppen spis, en spiselkrans i sten, en väggmonterad TV och flerfärgat golv

This stunning Aspen Woods showhome is designed on a grand scale with modern, clean lines intended to make a statement. Throughout the home you will find warm leather accents, an abundance of rich textures and eye-catching sculptural elements. The home features intricate details such as mountain inspired paneling in the dining room and master ensuite doors, custom iron oval spindles on the staircase, and patterned tiles in both the master ensuite and main floor powder room. The expansive white kitchen is bright and inviting with contrasting black elements and warm oak floors for a contemporary feel. An adjoining great room is anchored by a Scandinavian-inspired two-storey fireplace finished to evoke the look and feel of plaster. Each of the five bedrooms has a unique look ranging from a calm and serene master suite, to a soft and whimsical girls room and even a gaming inspired boys bedroom. This home is a spacious retreat perfect for the entire family!
995 foton på vardagsrum, med flerfärgat golv
3