1 842 foton på vardagsrum, med flerfärgat golv
Sortera efter:
Budget
Sortera efter:Populärt i dag
81 - 100 av 1 842 foton
Artikel 1 av 3

La bibliothèque existante a été mise en valeur par une patine rouge laque sur l'extérieur tandis que les fonds et les tablettes sont peintes en noir mat.
Patine par Virginie Bastié.
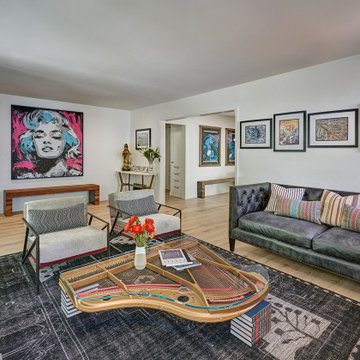
This kitchen proves small East sac bungalows can have high function and all the storage of a larger kitchen. A large peninsula overlooks the dining and living room for an open concept. A lower countertop areas gives prep surface for baking and use of small appliances. Geometric hexite tiles by fireclay are finished with pale blue grout, which complements the upper cabinets. The same hexite pattern was recreated by a local artist on the refrigerator panes. A textured striped linen fabric by Ralph Lauren was selected for the interior clerestory windows of the wall cabinets.
Large plank french oak flooring ties the whole home together. A custom Nar designed walnut dining table was crafted to be perfectly sized for the dining room. Eclectic furnishings with leather, steel, brass, and linen textures bring contemporary living to this classic bungalow. A reclaimed piano string board was repurposed as a large format coffee table.
Every square inch of this home was optimized with storage including the custom dresser hutch with vanity counter.
This petite bath is finished with caviar painted walls, walnut cabinetry, and a retro globe light bar. We think all splashes should have a swoop! The mitered countertop ledge is the clients’ favorite feature of this bath.
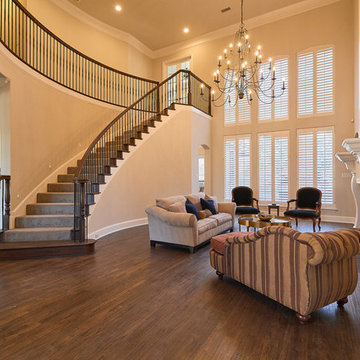
Photos by Cedar Park Photography
Foto på ett stort vintage allrum med öppen planlösning, med ett finrum, grå väggar, mellanmörkt trägolv, en standard öppen spis, en spiselkrans i trä och flerfärgat golv
Foto på ett stort vintage allrum med öppen planlösning, med ett finrum, grå väggar, mellanmörkt trägolv, en standard öppen spis, en spiselkrans i trä och flerfärgat golv
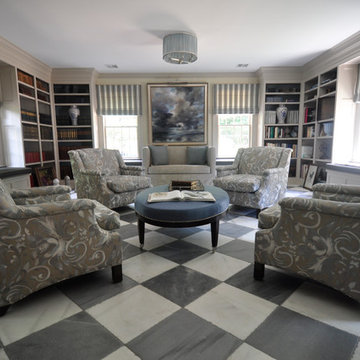
Jennifer Cardinal Photography
Idéer för att renovera ett stort vintage separat vardagsrum, med ett finrum, beige väggar, marmorgolv, en standard öppen spis, en spiselkrans i trä och flerfärgat golv
Idéer för att renovera ett stort vintage separat vardagsrum, med ett finrum, beige väggar, marmorgolv, en standard öppen spis, en spiselkrans i trä och flerfärgat golv

Consultation works and carpentry were carried out and completed to assist a couple to renovate their home in St Albans.
Works included various first and second-fix carpentry along with some bespoke joinery and assistance with the other trades involved with the work.

Grain & Saw is a subtle reclaimed look inspired by 14th-century handcrafted guilds, paired with the latest materials this collection will compliment every interior. At a time when Guild associations worked with merchants and artisans to protect one of kind handcrafted products the touch & feel of the work is unmistakably rich. Every board is unique, every pattern is distinct and full of personality… designed with juxtaposing striking characteristics of hand tooled saw marks and enhanced natural grain allowing the ebbs and flows of the wood species to be at the forefront.
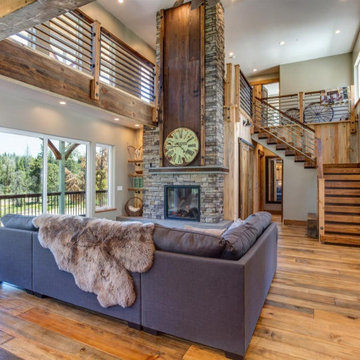
Idéer för mellanstora rustika vardagsrum, med ljust trägolv, en standard öppen spis, en spiselkrans i betong och flerfärgat golv
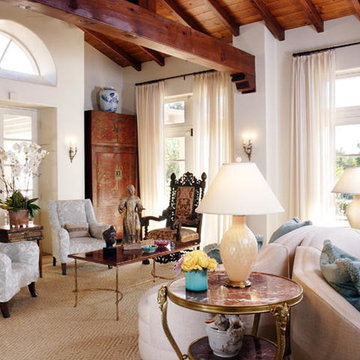
This Mediterranean style living room is an eclectic mix of antiques and new custom furnishings designed by SDG. We mixed different periods and styles to create a comfortable space to entertain or read a great book.
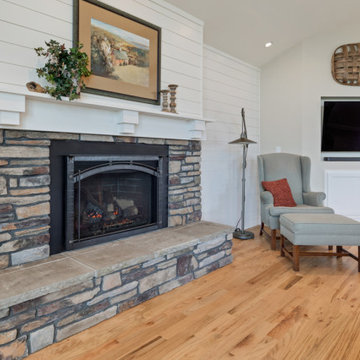
Inredning av ett lantligt stort allrum med öppen planlösning, med ett finrum, vita väggar, mellanmörkt trägolv, en standard öppen spis, en spiselkrans i sten, en väggmonterad TV och flerfärgat golv
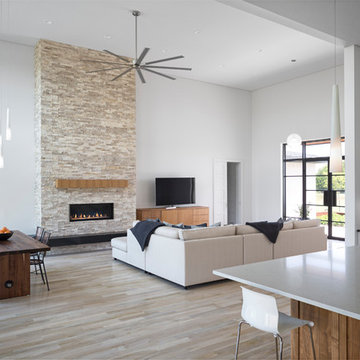
Photo by Aaron Dougherty Photography
Foto på ett mellanstort funkis allrum med öppen planlösning, med vita väggar, ljust trägolv, en bred öppen spis, en spiselkrans i sten, en fristående TV och flerfärgat golv
Foto på ett mellanstort funkis allrum med öppen planlösning, med vita väggar, ljust trägolv, en bred öppen spis, en spiselkrans i sten, en fristående TV och flerfärgat golv

Inspiration för stora allrum med öppen planlösning, med ett finrum, vita väggar, klinkergolv i terrakotta, en dubbelsidig öppen spis, en inbyggd mediavägg och flerfärgat golv
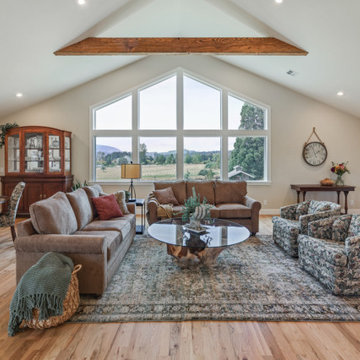
Foto på ett stort lantligt allrum med öppen planlösning, med ett finrum, vita väggar, mellanmörkt trägolv, en standard öppen spis, en spiselkrans i sten, en väggmonterad TV och flerfärgat golv
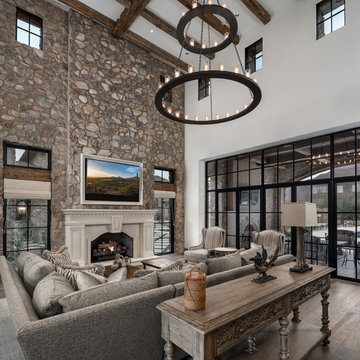
The French Chateau home features a stone accent wall, a custom fireplace mantel, 20-foot ceilings with exposed beams, and double entry doors. The room opens up to the outdoor space and the kitchen.
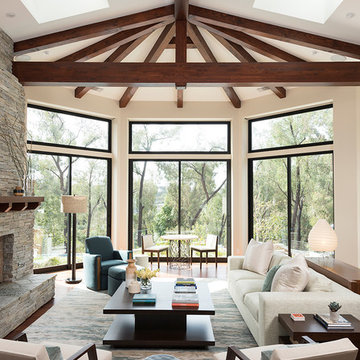
The home's main beams feature hidden, recessed hardware that mask the joins, leaving them seamless.
Photo Credit: Matt Meier
Idéer för ett lantligt separat vardagsrum, med beige väggar, heltäckningsmatta, en standard öppen spis, en spiselkrans i sten och flerfärgat golv
Idéer för ett lantligt separat vardagsrum, med beige väggar, heltäckningsmatta, en standard öppen spis, en spiselkrans i sten och flerfärgat golv

This stunning Aspen Woods showhome is designed on a grand scale with modern, clean lines intended to make a statement. Throughout the home you will find warm leather accents, an abundance of rich textures and eye-catching sculptural elements. The home features intricate details such as mountain inspired paneling in the dining room and master ensuite doors, custom iron oval spindles on the staircase, and patterned tiles in both the master ensuite and main floor powder room. The expansive white kitchen is bright and inviting with contrasting black elements and warm oak floors for a contemporary feel. An adjoining great room is anchored by a Scandinavian-inspired two-storey fireplace finished to evoke the look and feel of plaster. Each of the five bedrooms has a unique look ranging from a calm and serene master suite, to a soft and whimsical girls room and even a gaming inspired boys bedroom. This home is a spacious retreat perfect for the entire family!
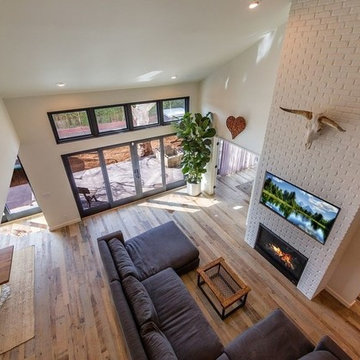
Candy
Idéer för ett stort industriellt allrum med öppen planlösning, med ett finrum, vita väggar, plywoodgolv, en bred öppen spis, en spiselkrans i tegelsten, en väggmonterad TV och flerfärgat golv
Idéer för ett stort industriellt allrum med öppen planlösning, med ett finrum, vita väggar, plywoodgolv, en bred öppen spis, en spiselkrans i tegelsten, en väggmonterad TV och flerfärgat golv
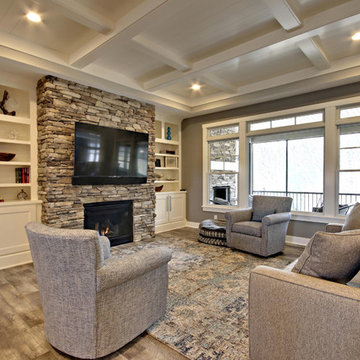
This is the first space you see upon entering the home. You can see to the back yard which is all wooded, yet gives privacy. The home owner also installed a sound system throughout the entire home
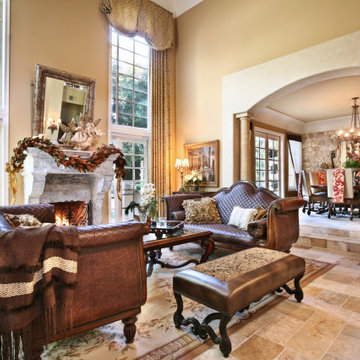
Mediterranean style living room with hand carved stone fireplace mantel, Tuscan cladding and limestone tile Barre Gray flooring.
Medelhavsstil inredning av ett stort allrum med öppen planlösning, med ett finrum, kalkstensgolv, en standard öppen spis, en spiselkrans i sten och flerfärgat golv
Medelhavsstil inredning av ett stort allrum med öppen planlösning, med ett finrum, kalkstensgolv, en standard öppen spis, en spiselkrans i sten och flerfärgat golv
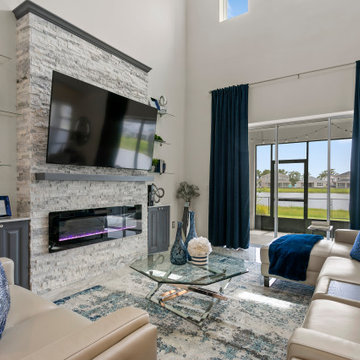
Exempel på ett klassiskt allrum med öppen planlösning, med vita väggar, marmorgolv, en bred öppen spis, en väggmonterad TV och flerfärgat golv
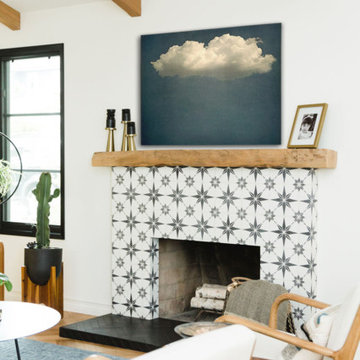
This eclectic living room features a statement fireplace that is the focal point of the space. A brown leather sofa and natural wood elements add warmth to the otherwise cool color palette. An ornate blue rug grounds the space and ties in the art, pillows and decor. Living plants add greenery and freshen up the space.
1 842 foton på vardagsrum, med flerfärgat golv
5