1 648 foton på vardagsrum, med flerfärgat golv
Sortera efter:
Budget
Sortera efter:Populärt i dag
141 - 160 av 1 648 foton
Artikel 1 av 3
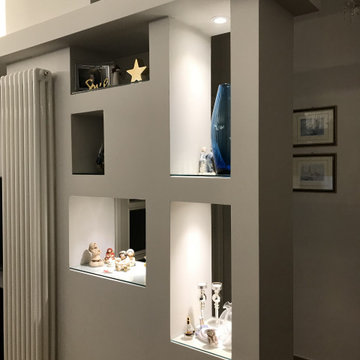
Una libreria bifacciale realizzata tra l’ingresso ed il soggiorno di un appartamento in centro città. Un elemento funzionale di separazione tra due ambiti spaziali diversi che diventa un oggetto di design, fulcro dell’arredamento dell’intero soggiorno. Parete, filtro, mobile, libreria e illuminazione insieme.
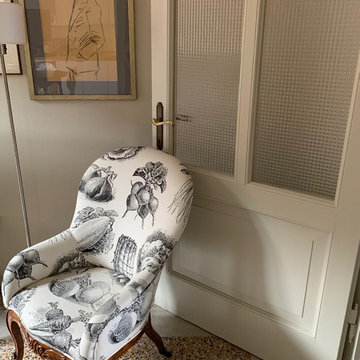
Bild på ett mellanstort eklektiskt allrum med öppen planlösning, med ett finrum, grå väggar, en inbyggd mediavägg och flerfärgat golv
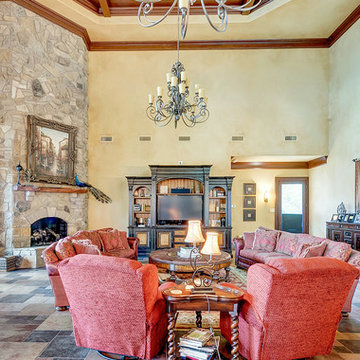
Imagery Intelligence, LLC
Idéer för mycket stora medelhavsstil allrum med öppen planlösning, med ett finrum, beige väggar, klinkergolv i keramik, en öppen hörnspis, en spiselkrans i sten, en inbyggd mediavägg och flerfärgat golv
Idéer för mycket stora medelhavsstil allrum med öppen planlösning, med ett finrum, beige väggar, klinkergolv i keramik, en öppen hörnspis, en spiselkrans i sten, en inbyggd mediavägg och flerfärgat golv
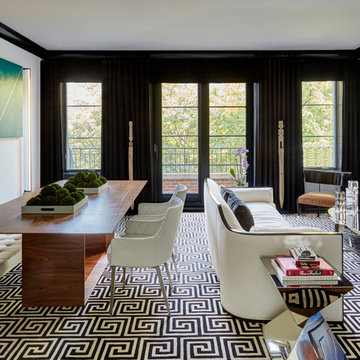
Foto på ett funkis vardagsrum, med svarta väggar, heltäckningsmatta, en standard öppen spis, en spiselkrans i trä, en väggmonterad TV och flerfärgat golv
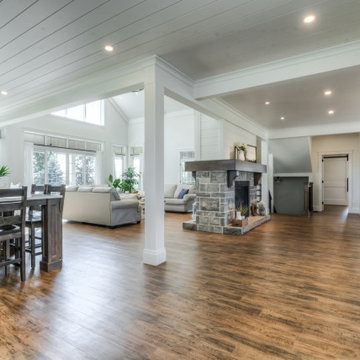
Idéer för ett stort lantligt allrum med öppen planlösning, med vita väggar, mellanmörkt trägolv, en dubbelsidig öppen spis, en spiselkrans i sten, en dold TV och flerfärgat golv
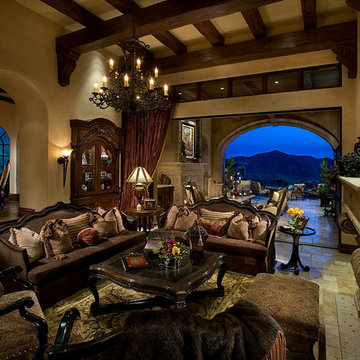
This Italian Villa living room features dark wood accents and furniture creating a moody feel to the space. With a built-in fireplace as the focal point, this room opens up into the outdoor patio.
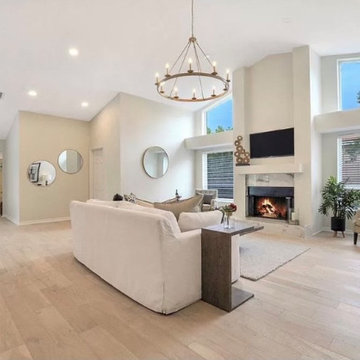
Hawthorne Oak – The Novella Hardwood Collection feature our slice-cut style, with boards that have been lightly sculpted by hand, with detailed coloring. This versatile collection was designed to fit any design scheme and compliment any lifestyle.
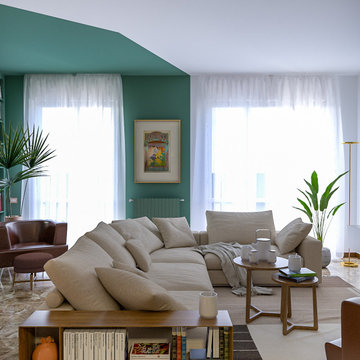
Liadesign
Inspiration för ett stort funkis allrum med öppen planlösning, med ett bibliotek, flerfärgade väggar, marmorgolv, en standard öppen spis, en inbyggd mediavägg och flerfärgat golv
Inspiration för ett stort funkis allrum med öppen planlösning, med ett bibliotek, flerfärgade väggar, marmorgolv, en standard öppen spis, en inbyggd mediavägg och flerfärgat golv
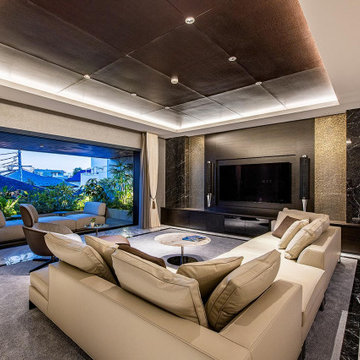
間接照明の光を受け煌めく夕景のリビング。
Inspiration för moderna allrum med öppen planlösning, med ett finrum, flerfärgade väggar, marmorgolv, en väggmonterad TV och flerfärgat golv
Inspiration för moderna allrum med öppen planlösning, med ett finrum, flerfärgade väggar, marmorgolv, en väggmonterad TV och flerfärgat golv
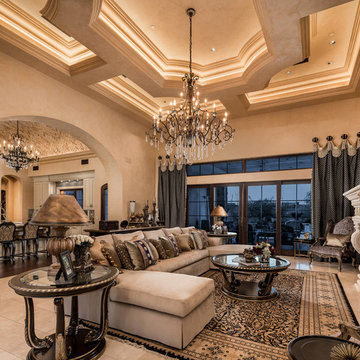
World Renowned Luxury Home Builder Fratantoni Luxury Estates built these beautiful Living Rooms!! They build homes for families all over the country in any size and style. They also have in-house Architecture Firm Fratantoni Design and world-class interior designer Firm Fratantoni Interior Designers! Hire one or all three companies to design, build and or remodel your home!
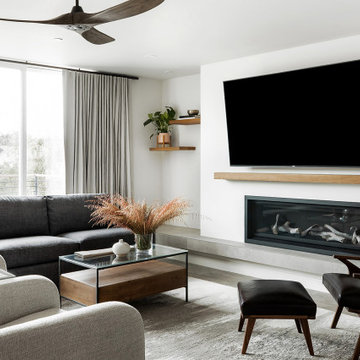
Clean and simple.
Exempel på ett litet modernt allrum med öppen planlösning, med vita väggar, klinkergolv i porslin, en väggmonterad TV och flerfärgat golv
Exempel på ett litet modernt allrum med öppen planlösning, med vita väggar, klinkergolv i porslin, en väggmonterad TV och flerfärgat golv
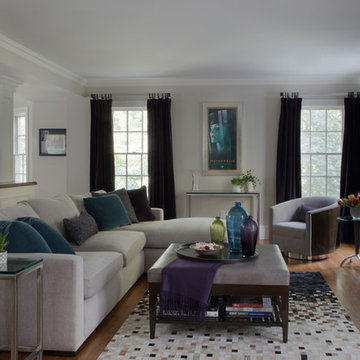
Exempel på ett stort klassiskt vardagsrum, med vita väggar, mellanmörkt trägolv, en standard öppen spis, en spiselkrans i trä, en väggmonterad TV och flerfärgat golv

Inspiration för stora klassiska allrum med öppen planlösning, med ett finrum, beige väggar, mellanmörkt trägolv, en standard öppen spis, en väggmonterad TV och flerfärgat golv

The owners of this magnificent fly-in/ fly-out lodge had a vision for a home that would showcase their love of nature, animals, flying and big game hunting. Featured in the 2011 Design New York Magazine, we are proud to bring this vision to life.
Chuck Smith, AIA, created the architectural design for the timber frame lodge which is situated next to a regional airport. Heather DeMoras Design Consultants was chosen to continue the owners vision through careful interior design and selection of finishes, furniture and lighting, built-ins, and accessories.
HDDC's involvement touched every aspect of the home, from Kitchen and Trophy Room design to each of the guest baths and every room in between. Drawings and 3D visualization were produced for built in details such as massive fireplaces and their surrounding mill work, the trophy room and its world map ceiling and floor with inlaid compass rose, custom molding, trim & paneling throughout the house, and a master bath suite inspired by and Oak Forest. A home of this caliber requires and attention to detail beyond simple finishes. Extensive tile designs highlight natural scenes and animals. Many portions of the home received artisan paint effects to soften the scale and highlight architectural features. Artistic balustrades depict woodland creatures in forest settings. To insure the continuity of the Owner's vision, we assisted in the selection of furniture and accessories, and even assisted with the selection of windows and doors, exterior finishes and custom exterior lighting fixtures.
Interior details include ceiling fans with finishes and custom detailing to coordinate with the other custom lighting fixtures of the home. The Dining Room boasts of a bronze moose chandelier above the dining room table. Along with custom furniture, other touches include a hand stitched Mennonite quilt in the Master Bedroom and murals by our decorative artist.
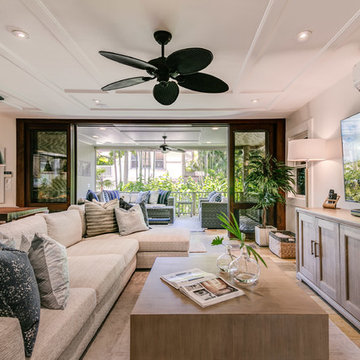
adaptandcreate.com
Idéer för ett mellanstort maritimt allrum med öppen planlösning, med beige väggar, en väggmonterad TV och flerfärgat golv
Idéer för ett mellanstort maritimt allrum med öppen planlösning, med beige väggar, en väggmonterad TV och flerfärgat golv
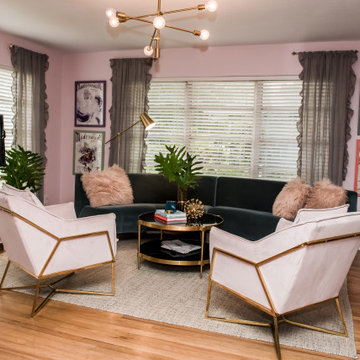
A touch of Paris was the inspiration for the design of our client's 1957 pool bungalow. Being a single female executive she was excited to have us to incorporate the right amount of femininity. Pink is on trend right now and we thought this was the perfect project to use soft hues and pair it with shades of gray and teal.
It was important to the client to preserve some of the history of the home. We loved the idea of doing this while coordinating it with modern, clean-line furniture and decor pieces.
The main living area needed to serve multiple purposes, from seating for entertaining and relaxing while watching TV alone. Selecting a curved sofa helped maximized seating while lending itself to the client's goal of creating a feminine space. The hardwood floors were refinished to bring back their original charm. The artwork and oversized French mirror were a nod to the Paris inspiration. While the large windows add great natural light to the room, they also created the design challenge for TV placement. To solve this, we chose a modern easel meant to hold a TV. Hints of brass and marble finish the room with a glitzy flare.
We encountered a second design challenge directly off the living room: a long, narrow room that served no real purpose. To create a more open floor-plan we removed a kitchen wall and incorporated a bar area for entertaining. We furnished the space with a refinished vintage art deco buffet converted to a bar. Room styling included vintage glasses and decanters as well as a touch of coastal art for the home's nearness to the beach. We accented the kitchen and bar area with stone countertops that held the perfect amount of pinks and grays in the veining.
Our client was committed to preserving the original pink tile in the home's bathroom. We achieved a more updated feel by pairing it with a beautiful, bold, floral-print wallpaper, a glamorous mirror, and modern brass sconces. This proves that demolition isn't always necessary for an outdated bathroom.
The homeowner now loves entertaining in her updated space
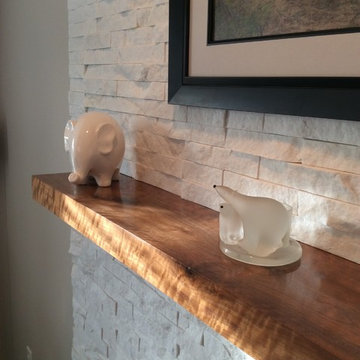
In January of 2017, I decided to remodel the entire 1st floor of my own home. I love midcentury modern style and wanted to change our tract home to a style I loved.
We removed the 3 types of flooring we had (carpet, hardwood and vinyl) and installed Coretec LVT XL Metropolis Oak throughout the 1st floor.
We chose to save money in the kitchen and paint out maple cabinetry that had yellowed, to Sherwin Williams Pure White and update all of the knobs to bar pulls. Our Formica countertops also had to go, and we replaced them with Silestone Royal Reef quartz with a square edge detail. An Artisan 16 guage undermount rectangle sink was added to complete the modern look I wanted. We additionally changed out the light fixtures in the living and dining rooms, and installed a new gas cooktop.
Our existing fireplace mantle was large and very traditional - not the style we wanted so we removed it and the tile surround and hearth. It was replaced with stacked stone to the ceiling with a curly walnut floating mantle we found on Etsy.
We have a small 1/2 bath on the 1st floor and we changed out the lighting to LED bulbs, added a new midcentury mirror and installed Coretec LVT flooring to replace the vinyl flooring.
This project took a month to complete and we love the transformation. We no longer have a home that looks like our neighbors - on the inside!
To complete the remodel we purchased a midcentury modern sofa and dining set.
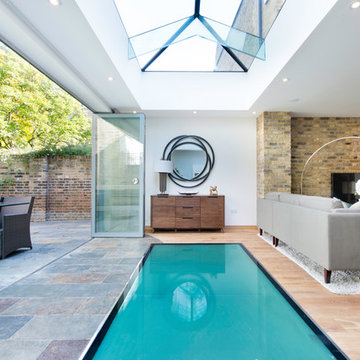
A whole wall of glass doors at Leinster Mews can be folded back to merge garden and living space together.
Modern inredning av ett allrum med öppen planlösning, med vita väggar, en standard öppen spis, en väggmonterad TV och flerfärgat golv
Modern inredning av ett allrum med öppen planlösning, med vita väggar, en standard öppen spis, en väggmonterad TV och flerfärgat golv
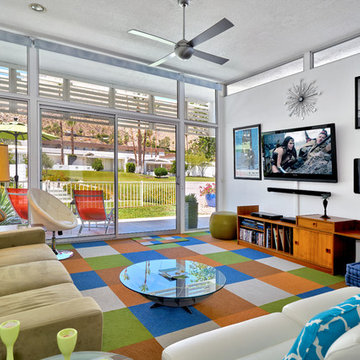
Robert D. Gentry
Foto på ett 50 tals vardagsrum, med vita väggar, heltäckningsmatta, en väggmonterad TV och flerfärgat golv
Foto på ett 50 tals vardagsrum, med vita väggar, heltäckningsmatta, en väggmonterad TV och flerfärgat golv
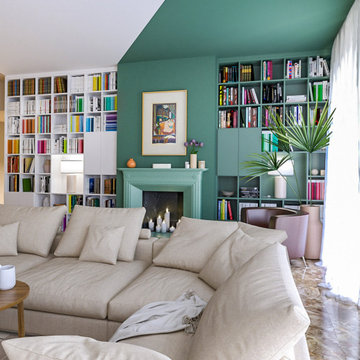
Liadesign
Inspiration för stora moderna allrum med öppen planlösning, med ett bibliotek, flerfärgade väggar, marmorgolv, en standard öppen spis, en inbyggd mediavägg och flerfärgat golv
Inspiration för stora moderna allrum med öppen planlösning, med ett bibliotek, flerfärgade väggar, marmorgolv, en standard öppen spis, en inbyggd mediavägg och flerfärgat golv
1 648 foton på vardagsrum, med flerfärgat golv
8