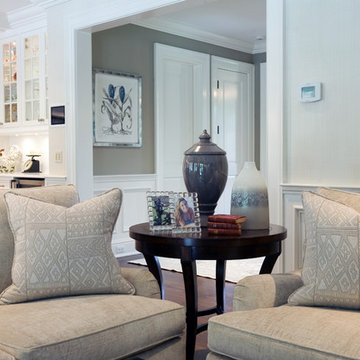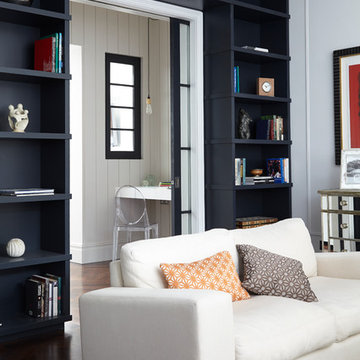87 052 foton på vardagsrum, med grå väggar och rosa väggar
Sortera efter:
Budget
Sortera efter:Populärt i dag
61 - 80 av 87 052 foton
Artikel 1 av 3

The built-in cabinetry along one side of the living room was built by the principal contractor.
Photographer: Nick Smith
Bild på ett stort vintage allrum med öppen planlösning, med grå väggar, ljust trägolv, en standard öppen spis, en spiselkrans i sten och beiget golv
Bild på ett stort vintage allrum med öppen planlösning, med grå väggar, ljust trägolv, en standard öppen spis, en spiselkrans i sten och beiget golv

Idéer för att renovera ett mellanstort vintage allrum med öppen planlösning, med ett finrum, grå väggar, mellanmörkt trägolv och en standard öppen spis

Exempel på ett stort maritimt allrum med öppen planlösning, med grå väggar, en standard öppen spis, en väggmonterad TV och ljust trägolv
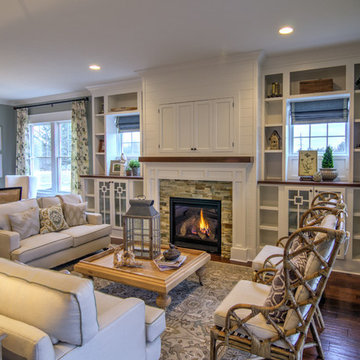
Soft, refreshing colors combine with comfortable furnishing and statement lighting in this elegant home:
Project completed by Wendy Langston's Everything Home interior design firm , which serves Carmel, Zionsville, Fishers, Westfield, Noblesville, and Indianapolis.
For more about Everything Home, click here: https://everythinghomedesigns.com/
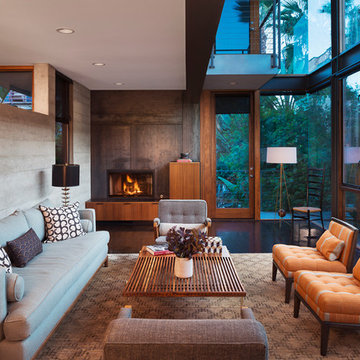
Anthony Rich
Foto på ett stort funkis allrum med öppen planlösning, med grå väggar, mörkt trägolv, en standard öppen spis, ett finrum, en spiselkrans i gips och brunt golv
Foto på ett stort funkis allrum med öppen planlösning, med grå väggar, mörkt trägolv, en standard öppen spis, ett finrum, en spiselkrans i gips och brunt golv
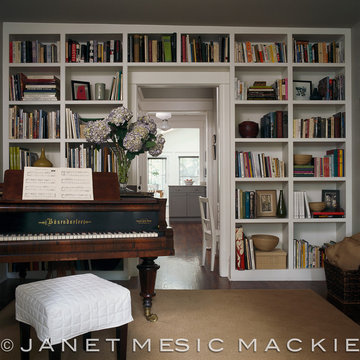
Design: PA Design
©Janet Mesic Mackie
Idéer för att renovera ett litet vintage separat vardagsrum, med ett musikrum, mellanmörkt trägolv och grå väggar
Idéer för att renovera ett litet vintage separat vardagsrum, med ett musikrum, mellanmörkt trägolv och grå väggar
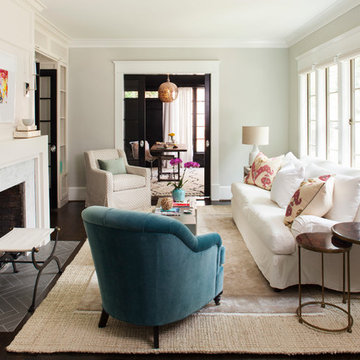
Jeff Herr
Foto på ett litet vintage separat vardagsrum, med ett finrum, grå väggar, mörkt trägolv, en standard öppen spis och en spiselkrans i sten
Foto på ett litet vintage separat vardagsrum, med ett finrum, grå väggar, mörkt trägolv, en standard öppen spis och en spiselkrans i sten

island Paint Benj Moore Kendall Charcoal
Floors- DuChateau Chateau Antique White
Idéer för ett mellanstort klassiskt allrum med öppen planlösning, med grå väggar, ljust trägolv och grått golv
Idéer för ett mellanstort klassiskt allrum med öppen planlösning, med grå väggar, ljust trägolv och grått golv

Living Room :
Photography by Eric Roth
Interior Design by Lewis Interiors
Every square inch of space was utilized to create a flexible, multi-purpose living space. Custom-painted grilles conceal audio/visual equipment and additional storage. The table below the tv pulls out to become an intimate cafe table/workspace.
Every square inch of space was utilized to create a flexible, multi-purpose living space. Custom-painted grilles conceal audio/visual equipment and additional storage. The table below the tv pulls out to become an intimate cafe table/workspace.

Open plan dining, kitchen and family room. Marvin French Doors and Transoms. Photography by Pete Weigley
Exempel på ett klassiskt allrum med öppen planlösning, med grå väggar, mellanmörkt trägolv, en öppen hörnspis, en spiselkrans i trä och en inbyggd mediavägg
Exempel på ett klassiskt allrum med öppen planlösning, med grå väggar, mellanmörkt trägolv, en öppen hörnspis, en spiselkrans i trä och en inbyggd mediavägg
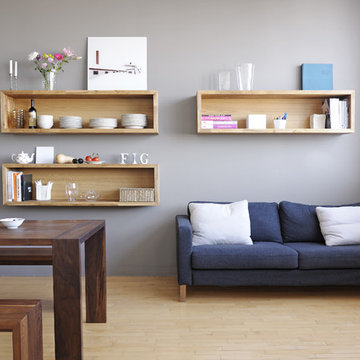
Design by Gepetto-photo by Yannick Grandmont
Inspiration för ett mellanstort funkis allrum med öppen planlösning, med grå väggar, ett finrum, ljust trägolv och brunt golv
Inspiration för ett mellanstort funkis allrum med öppen planlösning, med grå väggar, ett finrum, ljust trägolv och brunt golv
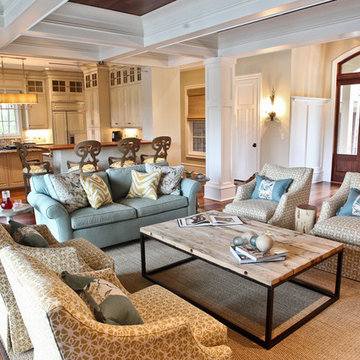
Four swivel chairs in petit, hand-blocked print are situated around a reclaimed iron and wood coffee table. Root stools serve as drink tables between the chairs. A turquoise sofa completes the seating. Being an island home, the seagrass rug adds the casual tone to the over design. The barstools were selected to add to the overall design of the living room. Their style, finish and zebra upholstery work with the overall room. They are part of the living room more than they are part of the kitchen.

Martha O'Hara Interiors, Interior Design | Susan Gilmore, Photography
Inspiration för ett vintage vardagsrum, med grå väggar
Inspiration för ett vintage vardagsrum, med grå väggar

Inredning av ett klassiskt mellanstort separat vardagsrum, med grå väggar, en standard öppen spis, en spiselkrans i tegelsten, ljust trägolv och ett finrum

This image features the main reception room, designed to exude a sense of formal elegance while providing a comfortable and inviting atmosphere. The room’s interior design is a testament to the intent of the company to blend classic elements with contemporary style.
At the heart of the room is a traditional black marble fireplace, which anchors the space and adds a sense of grandeur. Flanking the fireplace are built-in shelving units painted in a soft grey, displaying a curated selection of decorative items and books that add a personal touch to the room. The shelves are also efficiently utilized with a discreetly integrated television, ensuring that functionality accompanies the room's aesthetics.
Above, a dramatic modern chandelier with cascading white elements draws the eye upward to the detailed crown molding, highlighting the room’s high ceilings and the architectural beauty of the space. Luxurious white sofas offer ample seating, their clean lines and plush cushions inviting guests to relax. Accent armchairs with a bold geometric pattern introduce a dynamic contrast to the room, while a marble coffee table centers the seating area with its organic shape and material.
The soft neutral color palette is enriched with textured throw pillows, and a large area rug in a light hue defines the seating area and adds a layer of warmth over the herringbone wood flooring. Draped curtains frame the window, softening the natural light that enhances the room’s airy feel.
This reception room reflects the company’s design philosophy of creating spaces that are timeless and refined, yet functional and welcoming, showcasing a commitment to craftsmanship, detail, and harmonious design.
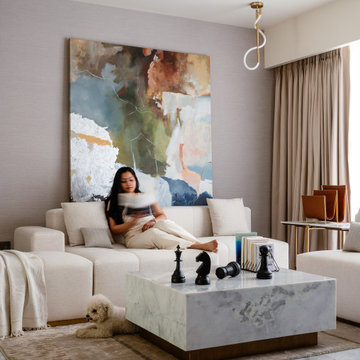
The beauty of this informal living area lies within its modular sofa seating, a stunning marble coffee table and an awe-inspiring rug. Paired with an over-sized artwork and a decorative light, this makes for a perfect space to spend time with friends and family.

Inspiration för klassiska vardagsrum, med grå väggar, mellanmörkt trägolv, en standard öppen spis, en spiselkrans i trä och brunt golv
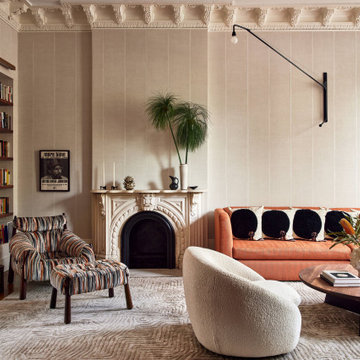
Idéer för eklektiska vardagsrum, med grå väggar, mellanmörkt trägolv och en standard öppen spis
87 052 foton på vardagsrum, med grå väggar och rosa väggar
4
