519 foton på vardagsrum, med grå väggar
Sortera efter:
Budget
Sortera efter:Populärt i dag
61 - 80 av 519 foton
Artikel 1 av 3
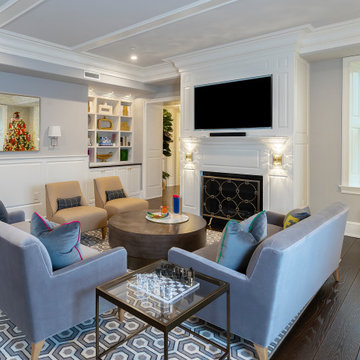
This condominium is modern and sleek, while still retaining much of its traditional charm. We added paneling to the walls, archway, door frames, and around the fireplace for a special and unique look throughout the home. To create the entry with convenient built-in shoe storage and bench, we cut an alcove an existing to hallway. The deep-silled windows in the kitchen provided the perfect place for an eating area, which we outfitted with shelving for additional storage. Form, function, and design united in the beautiful black and white kitchen. It is a cook’s dream with ample storage and counter space. The bathrooms play with gray and white in different materials and textures to create timeless looks. The living room’s built-in shelves and reading nook in the bedroom add detail and storage to the home. The pops of color and eye-catching light fixtures make this condo joyful and fun.
Rudloff Custom Builders has won Best of Houzz for Customer Service in 2014, 2015, 2016, 2017, 2019, 2020, and 2021. We also were voted Best of Design in 2016, 2017, 2018, 2019, 2020, and 2021, which only 2% of professionals receive. Rudloff Custom Builders has been featured on Houzz in their Kitchen of the Week, What to Know About Using Reclaimed Wood in the Kitchen as well as included in their Bathroom WorkBook article. We are a full service, certified remodeling company that covers all of the Philadelphia suburban area. This business, like most others, developed from a friendship of young entrepreneurs who wanted to make a difference in their clients’ lives, one household at a time. This relationship between partners is much more than a friendship. Edward and Stephen Rudloff are brothers who have renovated and built custom homes together paying close attention to detail. They are carpenters by trade and understand concept and execution. Rudloff Custom Builders will provide services for you with the highest level of professionalism, quality, detail, punctuality and craftsmanship, every step of the way along our journey together.
Specializing in residential construction allows us to connect with our clients early in the design phase to ensure that every detail is captured as you imagined. One stop shopping is essentially what you will receive with Rudloff Custom Builders from design of your project to the construction of your dreams, executed by on-site project managers and skilled craftsmen. Our concept: envision our client’s ideas and make them a reality. Our mission: CREATING LIFETIME RELATIONSHIPS BUILT ON TRUST AND INTEGRITY.
Photo Credit: Linda McManus Images
Design Credit: Staci Levy Designs
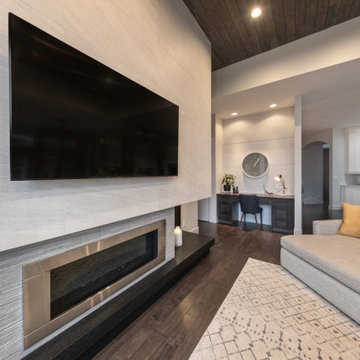
Friends and neighbors of an owner of Four Elements asked for help in redesigning certain elements of the interior of their newer home on the main floor and basement to better reflect their tastes and wants (contemporary on the main floor with a more cozy rustic feel in the basement). They wanted to update the look of their living room, hallway desk area, and stairway to the basement. They also wanted to create a 'Game of Thrones' themed media room, update the look of their entire basement living area, add a scotch bar/seating nook, and create a new gym with a glass wall. New fireplace areas were created upstairs and downstairs with new bulkheads, new tile & brick facades, along with custom cabinets. A beautiful stained shiplap ceiling was added to the living room. Custom wall paneling was installed to areas on the main floor, stairway, and basement. Wood beams and posts were milled & installed downstairs, and a custom castle-styled barn door was created for the entry into the new medieval styled media room. A gym was built with a glass wall facing the basement living area. Floating shelves with accent lighting were installed throughout - check out the scotch tasting nook! The entire home was also repainted with modern but warm colors. This project turned out beautiful!
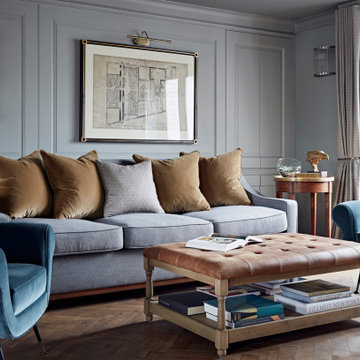
A smart living room in tones of grey, blue and tan
Exempel på ett modernt separat vardagsrum, med ett finrum, grå väggar och mellanmörkt trägolv
Exempel på ett modernt separat vardagsrum, med ett finrum, grå väggar och mellanmörkt trägolv
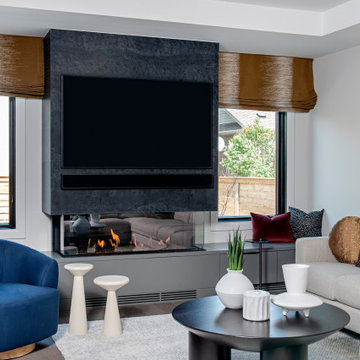
Inredning av ett modernt mellanstort allrum med öppen planlösning, med grå väggar, ljust trägolv, en dubbelsidig öppen spis, en spiselkrans i trä, en väggmonterad TV och grått golv
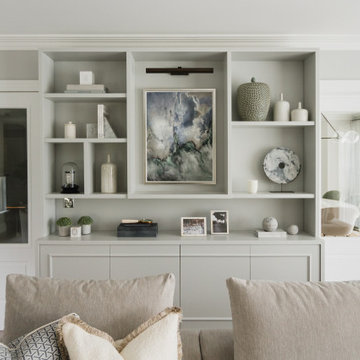
Fitted display cabinet with spray-painted finish to match decor.
Warm white LED integrated lighting to open sections. Push to open cabinet doors.
Paneling incorporated to match room wall paneling.
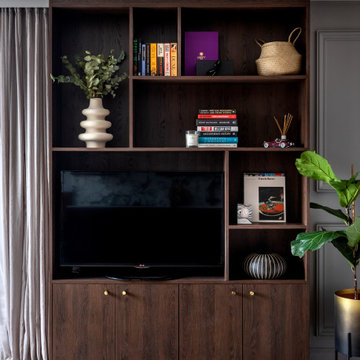
A small but perfectly formed small bespoke media unit for our teenie 1 bed Notting Hill project
Idéer för att renovera ett litet funkis allrum med öppen planlösning, med grå väggar, mellanmörkt trägolv, en inbyggd mediavägg och brunt golv
Idéer för att renovera ett litet funkis allrum med öppen planlösning, med grå väggar, mellanmörkt trägolv, en inbyggd mediavägg och brunt golv
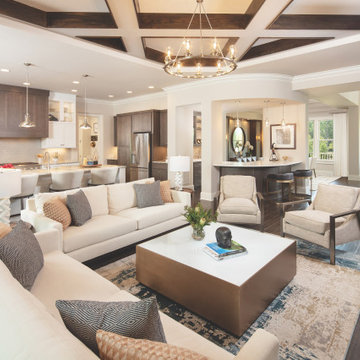
This is an example of a great room.
Bild på ett mycket stort lantligt allrum med öppen planlösning, med grå väggar, mellanmörkt trägolv och en väggmonterad TV
Bild på ett mycket stort lantligt allrum med öppen planlösning, med grå väggar, mellanmörkt trägolv och en väggmonterad TV

18' tall living room with coffered ceiling and fireplace
Modern inredning av ett mycket stort allrum med öppen planlösning, med ett finrum, grå väggar, klinkergolv i keramik, en standard öppen spis, en spiselkrans i sten och grått golv
Modern inredning av ett mycket stort allrum med öppen planlösning, med ett finrum, grå väggar, klinkergolv i keramik, en standard öppen spis, en spiselkrans i sten och grått golv
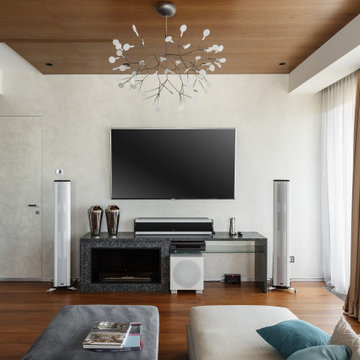
В этой квартире 150м.кв я сделала перепланировку, и гостиная ,объединенная с кухней и столовой здесь вполне просторные.Мебель,био-камин под ТВ и многое другое наполение в интерьере,все выполнено по моим эскизам.Деревянные потолочные панели позволяют сосредоточить свой взгляд на видах за окном.Квартиру эту мои заказчики купили в этом престижном комплексе и из-за видов в том числе.
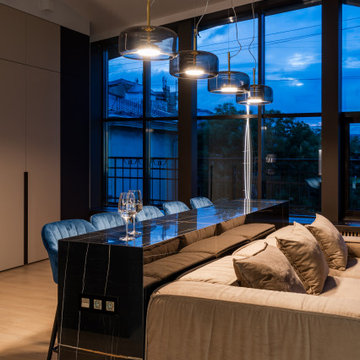
Квартира для холостяка в историческом и романтичном Санкт-Петербурге .
Авторы проекта Лейла Махир и Юлия Журович.
Заказчик - молодой мужчина, который много работает и часто бывает в командировках. Любит комфорт днём, а вечером засидеться с друзьями за беседами .
Объект находится в сердце Петроградского района, а сама квартира расположена на верхнем этаже дома с панорамными окнами и высокой мансардной крышей. Такое расположение позволяет получить максимум от естественного освещения днём и невероятной красоты закаты по вечерам! Мы постарались подчеркнуть эту особенность и заменили стеклопакеты на новые, сократив количество импостов, организовали глубокий подоконник по всей длине окна (а это 14 метров!), а в гостиной отказались от штор. Но, обо всем по порядку.
При входе в квартиру мы попадаем в узкий коридор. Избавиться от него не представлялось возможным, поэтому мы расширили его визуальными эффектами с помощью динамичных световых порталов и зеркальной стены. Но тем эффектнее попадание из него в просторное, светлое пространство гостиной с кухней.
Мансардная крыша жилых комнат напоминала шатер, только совершенно не симметричный, а рядом к нему примыкало прямое бетонное перекрытие с колонной. Сделать из этого идеально ровную геометрию казалось невозможным, и мы решили пойти по-другому пути. Максимально отвлекли внимание от потолка, выкрасив его в серый цвет вместе со стенами, переместили внимание на контрастные окна, ровные линии встроенной мебели, треков и подвесов. Бетонный потолок и колонну решили оставить в прежнем виде. Задача была - сделать пространство свободным и удобным для принятия гостей. Заказчик хотел большую барную стойку на кухне и не акцентировать внимание на шкафах.
Практически вся мебель изготовлена на заказ. Шкафы сливаются со стеной и играют роль общего фона пространства. По центру гостиной расположили каменный остров, он заменяет обеденный стол. Диптих с дерзким сюжетом разбавляет спокойную обстановку холостятской гостиной. Эти картины Юлия придумала и реализовала сама.
Мягкий модульный диван добавляет домашнего уюта. Но самое притягательное -это подоконник, на него можно не только присесть, но и прилечь, наслаждаясь дождливыми видами с бокалом вина или горячего шоколада.
Санузел мы решили сделать в чёрных тонах, с разными сценариями декоративного освещения. Задача была сделать его мужским и стильным, не акцентируя внимание на предметах быта. Для большей функциональности мы разместили 2 скрытых шкафа, в которые свободно поместились стиральная машина, бойлер и гребёнки и осталось место для бытовой химии.
Спальня имеет скругленную форму и практически весь её периметр в окнах. У нас в распоряжении были 2 стены: одна из них стала изголовьем кровати, а вторую мы использовали для облегчённой рабочей зоны. Матрас кинг-сайз и вид на небо -это тот максимум, который и был нужен человеку, чтобы отвлечься от рабочих вопросов и насладиться шикарными видами.
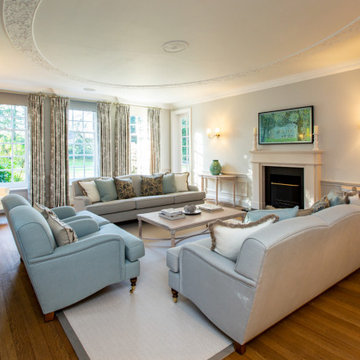
An elegant classic contemporary living room with a soft, and welcoming colour palette. Painted wall panelling and wood flooring create a warm classical feel to the space.
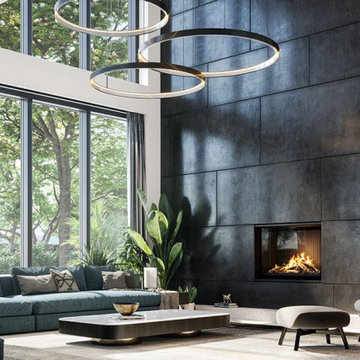
This modern, mid-century home demanded a fireplace to match their aesthetic and provide ambiance to their space. Our Timeless Gas Fireplaces come in single-sided, indoor/outdoor, and see-through like the one shown. Enjoy with or without heat, and still receive the tallest, fullest flames on the market.
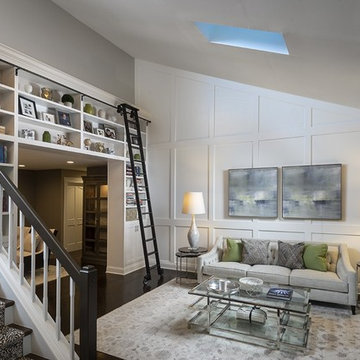
Library Living Room with a black rolling ladder and pops of green pillows!
Exempel på ett stort klassiskt allrum med öppen planlösning, med ett bibliotek, grå väggar, mörkt trägolv och brunt golv
Exempel på ett stort klassiskt allrum med öppen planlösning, med ett bibliotek, grå väggar, mörkt trägolv och brunt golv
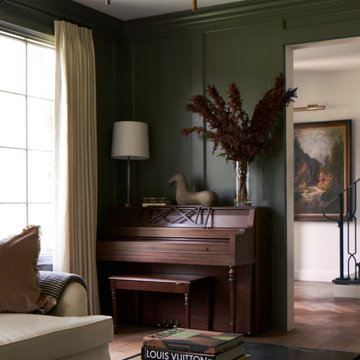
Living Room with wall paneling painted a dark taupey gray color, floors are a medium oak wide plank, windows flanked with custom drapery.
Inredning av ett klassiskt stort vardagsrum, med grå väggar, mellanmörkt trägolv och en väggmonterad TV
Inredning av ett klassiskt stort vardagsrum, med grå väggar, mellanmörkt trägolv och en väggmonterad TV
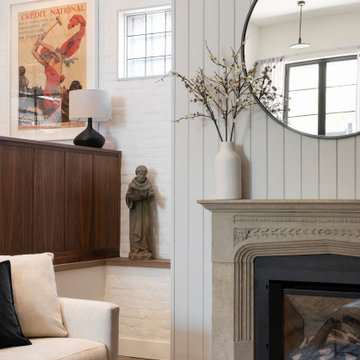
The vintage limestone mantle was sourced by the owner, the gas fireplace insert was custom fit. The banquette is visible to the left.
Inredning av ett industriellt mellanstort loftrum, med ett bibliotek, grå väggar, ljust trägolv, en standard öppen spis och en spiselkrans i sten
Inredning av ett industriellt mellanstort loftrum, med ett bibliotek, grå väggar, ljust trägolv, en standard öppen spis och en spiselkrans i sten
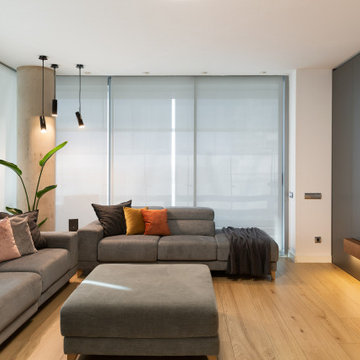
columna de obra y mueble multimedia a medida
Idéer för ett stort modernt allrum med öppen planlösning, med grå väggar, klinkergolv i porslin, en inbyggd mediavägg och beiget golv
Idéer för ett stort modernt allrum med öppen planlösning, med grå väggar, klinkergolv i porslin, en inbyggd mediavägg och beiget golv

We connected with our client for this project via Instagram. He had this beautiful study with wainscoting details and beautiful millwork already in place, so we were immediately excited! The ask was for a magazine-ready look, something very textural with dark colors and high drama.
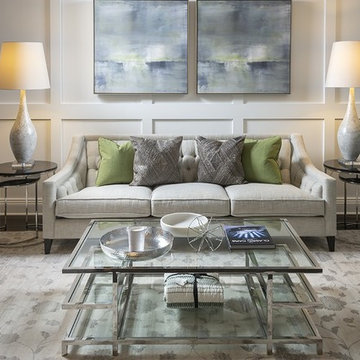
Library Living Room with a black rolling ladder and pops of green pillows!
Bild på ett stort vintage allrum med öppen planlösning, med ett bibliotek, grå väggar, mörkt trägolv och brunt golv
Bild på ett stort vintage allrum med öppen planlösning, med ett bibliotek, grå väggar, mörkt trägolv och brunt golv

Original KAWS sculptures are placed in the corner of this expansive great room / living room of this Sarasota Vue penthouse build-out overlooking Sarasota Bay. The great room's pink sofa is much like a bright garden flower, and the custom-dyed feathers on the dining room chandelier add to the outdoor motif of the Italian garden design.
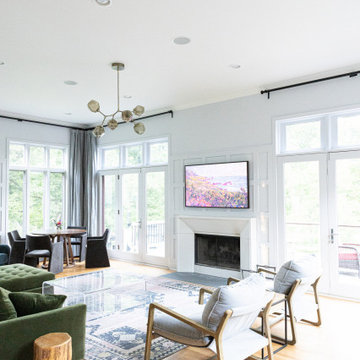
open light and bright, modern and comfortable, living room
Idéer för stora allrum med öppen planlösning, med ett finrum, grå väggar, ljust trägolv, en standard öppen spis, en spiselkrans i sten, en väggmonterad TV och beiget golv
Idéer för stora allrum med öppen planlösning, med ett finrum, grå väggar, ljust trägolv, en standard öppen spis, en spiselkrans i sten, en väggmonterad TV och beiget golv
519 foton på vardagsrum, med grå väggar
4