13 335 foton på vardagsrum, med grå väggar
Sortera efter:
Budget
Sortera efter:Populärt i dag
41 - 60 av 13 335 foton
Artikel 1 av 3
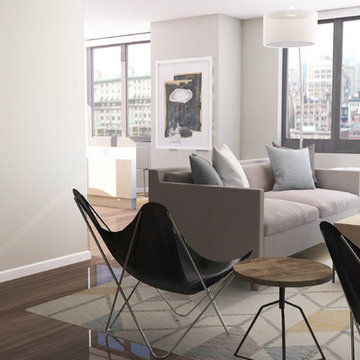
Anna Smith for Decorilla
Idéer för att renovera ett litet retro allrum med öppen planlösning, med en hemmabar, grå väggar, mellanmörkt trägolv och en fristående TV
Idéer för att renovera ett litet retro allrum med öppen planlösning, med en hemmabar, grå väggar, mellanmörkt trägolv och en fristående TV
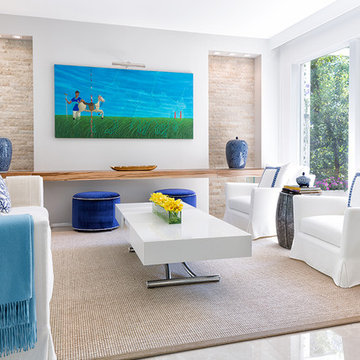
Project Feature in: Luxe Magazine & Luxury Living Brickell
From skiing in the Swiss Alps to water sports in Key Biscayne, a relocation for a Chilean couple with three small children was a sea change. “They’re probably the most opposite places in the world,” says the husband about moving
from Switzerland to Miami. The couple fell in love with a tropical modern house in Key Biscayne with architecture by Marta Zubillaga and Juan Jose Zubillaga of Zubillaga Design. The white-stucco home with horizontal planks of red cedar had them at hello due to the open interiors kept bright and airy with limestone and marble plus an abundance of windows. “The light,” the husband says, “is something we loved.”
While in Miami on an overseas trip, the wife met with designer Maite Granda, whose style she had seen and liked online. For their interview, the homeowner brought along a photo book she created that essentially offered a roadmap to their family with profiles, likes, sports, and hobbies to navigate through the design. They immediately clicked, and Granda’s passion for designing children’s rooms was a value-added perk that the mother of three appreciated. “She painted a picture for me of each of the kids,” recalls Granda. “She said, ‘My boy is very creative—always building; he loves Legos. My oldest girl is very artistic— always dressing up in costumes, and she likes to sing. And the little one—we’re still discovering her personality.’”
To read more visit:
https://maitegranda.com/wp-content/uploads/2017/01/LX_MIA11_HOM_Maite_12.compressed.pdf
Rolando Diaz
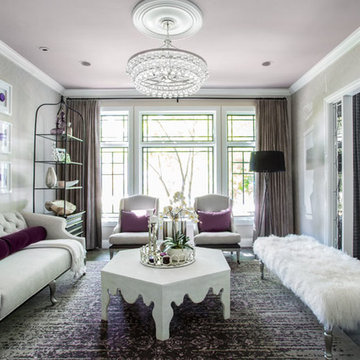
Designer -The Design House Interior Design
www.tdhid.com
Builder - Upland Development, Inc
Photographer - Scot Zimmerman
Utah Style & Design http://www.utahstyleanddesign.com/in-the-magazine/spring-2015/
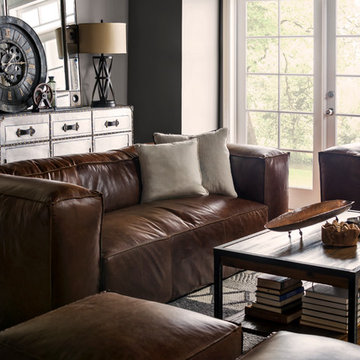
A “slouch couch” in every sense of the term, the Walcott Sofa’s unique frame is comprehensively cushioned for all-encompassing comfort. Eight-way hand-tied suspension ensures a quality seat wherever you settle, whether perched on the sofa’s arms, back or seat. Warm caramel-colored 100% top grain leather is stitched with flanged seams along the edges, helping to balance its voluminous appearance. And when you have a piece as distinct as this, it’s only fitting to accessorize with other conversation-starting accents.

Photo by Bozeman Daily Chronicle - Adrian Sanchez-Gonzales
*Plenty of rooms under the eaves for 2 sectional pieces doubling as twin beds
* One sectional piece doubles as headboard for a (hidden King size bed).
* Storage chests double as coffee tables.
* Laminate floors
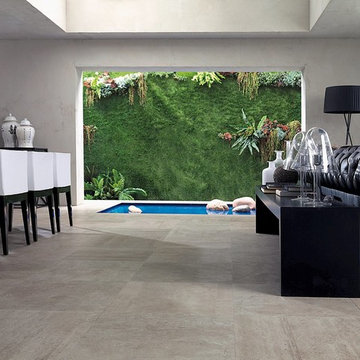
Foto på ett stort industriellt allrum med öppen planlösning, med klinkergolv i porslin, grå väggar och ett finrum
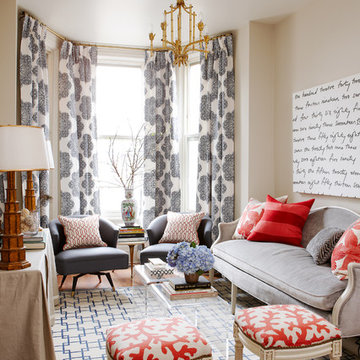
This Victorian home located in the heart of Toronto's Historical Cabbagetown neighbourhood is home to Meredith Heron who has been lovingly restoring it for the last decade. Designer's are always the last in line for design projects. Photos: Stacey Brandford
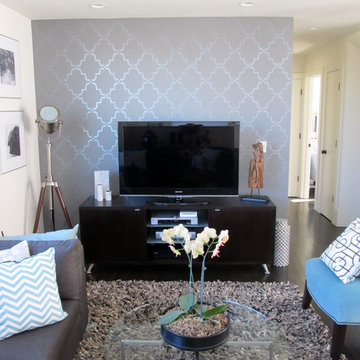
Eisaku Tokuyama
Inspiration för små moderna vardagsrum, med grå väggar, mörkt trägolv och en fristående TV
Inspiration för små moderna vardagsrum, med grå väggar, mörkt trägolv och en fristående TV
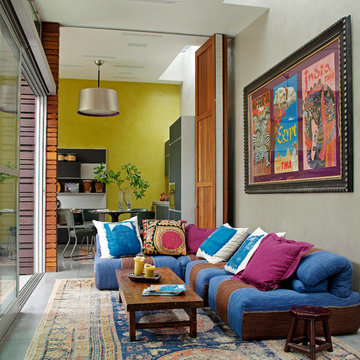
Idéer för att renovera ett mellanstort eklektiskt allrum med öppen planlösning, med betonggolv, ett finrum och grå väggar
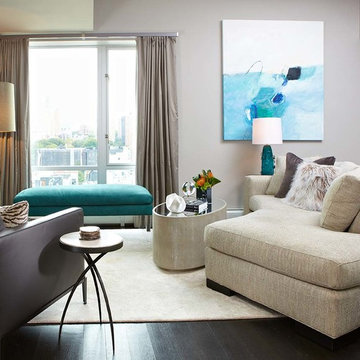
Interior design by Beth Cannon, drapery fabrication Julie Thome Draperies, Inc.
Inredning av ett modernt stort allrum med öppen planlösning, med grå väggar, mörkt trägolv, ett finrum, en väggmonterad TV och brunt golv
Inredning av ett modernt stort allrum med öppen planlösning, med grå väggar, mörkt trägolv, ett finrum, en väggmonterad TV och brunt golv
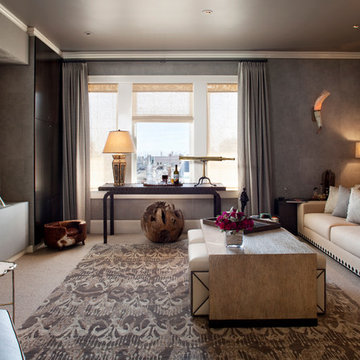
Paul Dyer
Inspiration för stora moderna allrum med öppen planlösning, med grå väggar, heltäckningsmatta och beiget golv
Inspiration för stora moderna allrum med öppen planlösning, med grå väggar, heltäckningsmatta och beiget golv
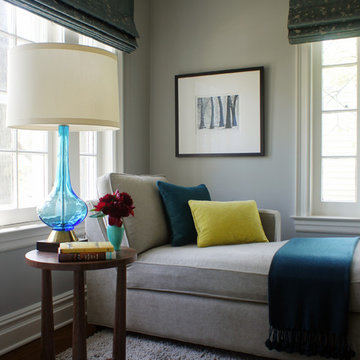
CBAC
Idéer för att renovera ett mellanstort vintage separat vardagsrum, med grå väggar och heltäckningsmatta
Idéer för att renovera ett mellanstort vintage separat vardagsrum, med grå väggar och heltäckningsmatta
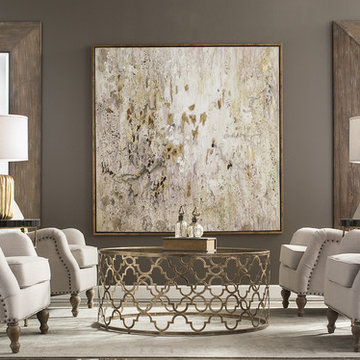
Idéer för att renovera ett mellanstort vintage separat vardagsrum, med ett finrum, mellanmörkt trägolv, brunt golv och grå väggar

Eric Roth Photography
Idéer för ett mellanstort klassiskt separat vardagsrum, med grå väggar, ett finrum och mellanmörkt trägolv
Idéer för ett mellanstort klassiskt separat vardagsrum, med grå väggar, ett finrum och mellanmörkt trägolv
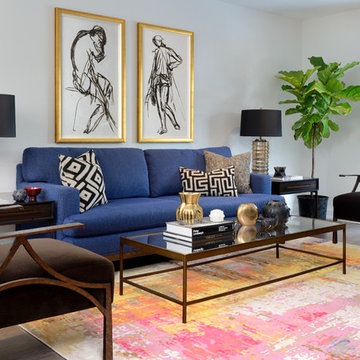
Exempel på ett mellanstort klassiskt separat vardagsrum, med grå väggar, mörkt trägolv, brunt golv och ett finrum
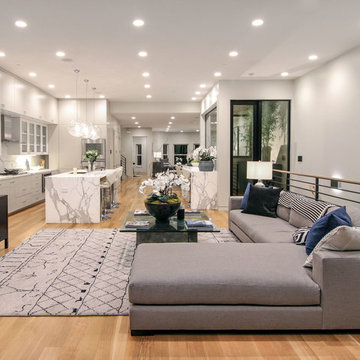
Photo by Blake Thompson
Idéer för stora funkis allrum med öppen planlösning, med grå väggar och ljust trägolv
Idéer för stora funkis allrum med öppen planlösning, med grå väggar och ljust trägolv
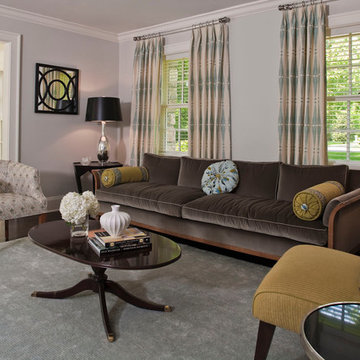
Sequined Asphault Studio
The sofa was an antique we purchased at a local shop. We had it reupholstered in a Donghia velvet. It's one of my favorite finds! Our drapery is Ferntree by Schumacher.
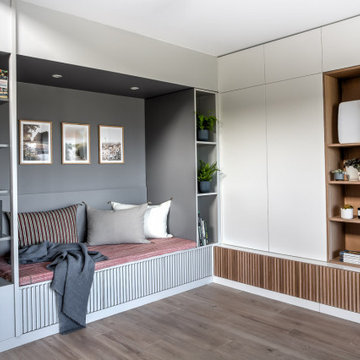
Nous avons complètement intégré une banquette dans un ensemble d'agencements sur-mesure, dans le prolongement des rangements créées sous l’escalier, et avons ainsi donné une vraie fonction à cet espace qui n’était auparavant qu’un simple renfoncement inexploité.
Cette banquette vient ainsi se fondre parfaitement dans le décor avec son design minimaliste.
Chaque détail y a son importance : la forme, les finitions, la couleur, le tissu de l’assise, et chaque projet est unique.

居間からキッチンを観たところ、中庭を設けてL型にリビングとダイニングキッチンを配置して中庭を観ながら生活できるようにしています
Inspiration för ett stort funkis allrum med öppen planlösning, med grå väggar, mörkt trägolv, en väggmonterad TV och brunt golv
Inspiration för ett stort funkis allrum med öppen planlösning, med grå väggar, mörkt trägolv, en väggmonterad TV och brunt golv
13 335 foton på vardagsrum, med grå väggar
3
