509 foton på vardagsrum, med grå väggar
Sortera efter:
Budget
Sortera efter:Populärt i dag
141 - 160 av 509 foton
Artikel 1 av 3
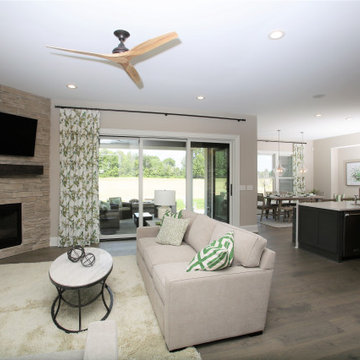
reclaimed wood mantel shelf, stacked stone fireplace floor to ceiling, wall sized glass sliding wall pocket doors, disappearing sliding glass doors, 3 blade irregular shaped wood ceiling fan
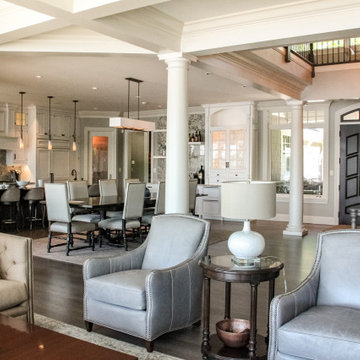
Great room features a Mendota gas fireplace with a gorgeous fond du lac stone fireplace front and limestone hearth. Backlit blue agate feature wall.
Design by Lorraine Bruce of Lorraine Bruce Design; Architectural Design by Helman Sechrist Architecture; General Contracting by Martin Bros. Contracting, Inc.; Photos by Marie Kinney.
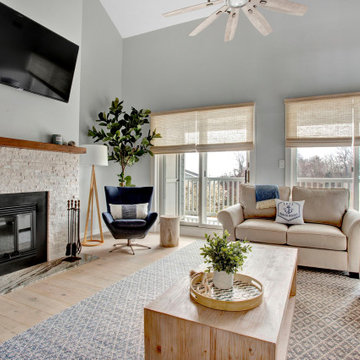
Idéer för att renovera ett stort maritimt allrum med öppen planlösning, med grå väggar, ljust trägolv, en standard öppen spis, en väggmonterad TV och beiget golv
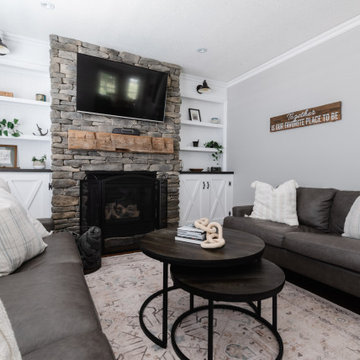
Living Room // Modern Farmhouse Style
‣ kept the existing gas fireplace insert + carried a beautiful stone surround up to the ceiling
‣ custom barn beam mantle
‣ custom built ins on either side of the fireplace to add additional storage
‣ vertical shiplap behind the custom shelves to tie into the dining area and create a cohesive look throughout the house
‣ added in additional lighting with two sconce lights by the fireplace and a beautiful arched floor lamp in the corner
‣ updated paint on the walls
‣ kept original hardwood floors and California shutters
‣ new/updated furniture to enhance the flow of the room
All in all, this transformation is one of my favourites! It turned out so beautiful and the living room now feels SO much bigger and more functional for the family.
Check out @tonyamarie_interiors on Instagram to see the before + after pictures.
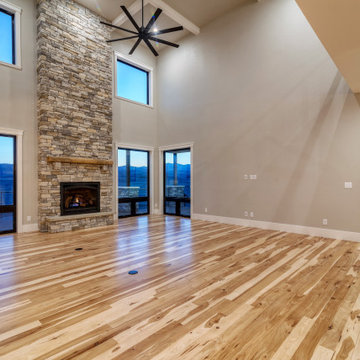
Lantlig inredning av ett stort loftrum, med ett finrum, grå väggar, heltäckningsmatta, en standard öppen spis, en väggmonterad TV och grått golv
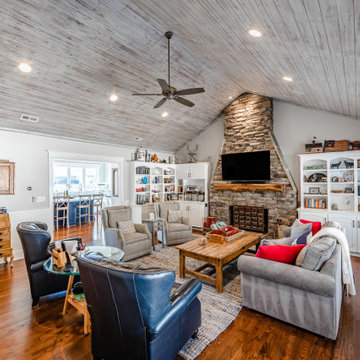
Living room with custom fireplace masonry and wooden mantle, accented with custom builtins and white-washed ceilings.
Lantlig inredning av ett stort allrum med öppen planlösning, med grå väggar, mellanmörkt trägolv, en standard öppen spis, en väggmonterad TV och brunt golv
Lantlig inredning av ett stort allrum med öppen planlösning, med grå väggar, mellanmörkt trägolv, en standard öppen spis, en väggmonterad TV och brunt golv
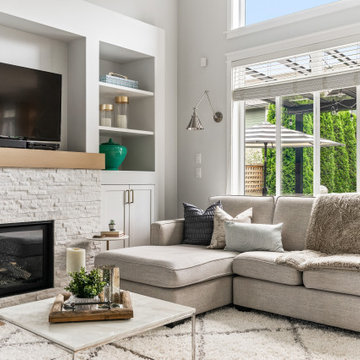
Bild på ett vintage vardagsrum, med grå väggar, mellanmörkt trägolv, en standard öppen spis, en väggmonterad TV och brunt golv

Construction done by Stoltz Installation and Carpentry and humor provided constantly by long-time clients and friends. They did their laundry/mudroom with us and realized soon after the kitchen had to go! We changed from peninsula to an island and the homeowner worked on changing out the golden oak trim as his own side project while the remodel was taking place. We added some painting of the adjacent living room built-ins near the end when they finally agreed it had to be done or they would regret it. A fun coffee bar and and statement backsplash really make this space one of kind.
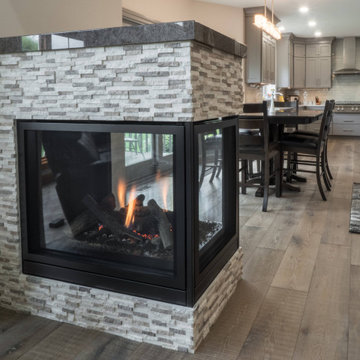
Three-sided peninsula gas fireplace with stacked stone veneer and a granite wall cap.
Inspiration för ett vintage vardagsrum, med grå väggar, vinylgolv, en dubbelsidig öppen spis och beiget golv
Inspiration för ett vintage vardagsrum, med grå väggar, vinylgolv, en dubbelsidig öppen spis och beiget golv
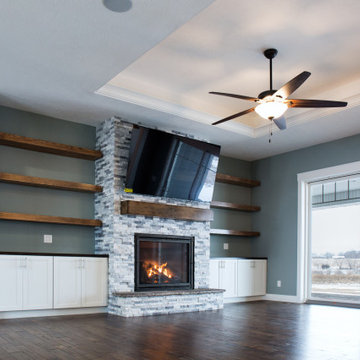
Bild på ett vintage vardagsrum, med grå väggar, mörkt trägolv, en standard öppen spis, en väggmonterad TV och brunt golv
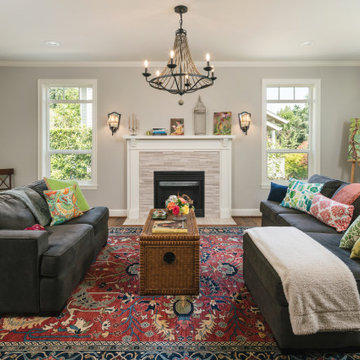
For this whole home remodel and addition project, we removed the existing roof and knee walls to construct new 1297 s/f second story addition. We increased the main level floor space with a 4’ addition (100s/f to the rear) to allow for a larger kitchen and wider guest room. We also reconfigured the main level, creating a powder bath and converting the existing primary bedroom into a family room, reconfigured a guest room and added new guest bathroom, completed the kitchen remodel, and reconfigured the basement into a media room.
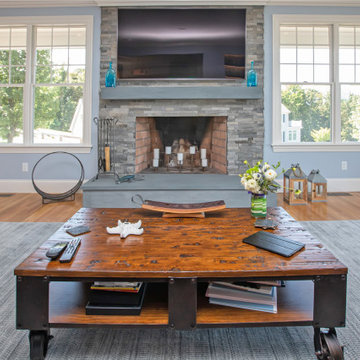
This living room design in Hingham was completed as part of a home remodel that included a master bath design and the adjacent kitchen design. The luxurious living room is a stylish focal point in the home but also a comfortable space that is sure to be a favorite spot to relax with family. The centerpiece of the room is the stunning fireplace that includes Sedona Grey Stack Stone and New York Bluestone honed for the hearth and apron, as well as a new mantel. The television is mounted on the wall above the mantel. A custom bar is positioned inside the living room adjacent to the kitchen. It includes Mouser Cabinetry with a Centra Reno door style, an Elkay single bowl bar sink, a wine refrigerator, and a refrigerator drawer for beverages. The bar area is accented by Sedona Grey Stack Stone as the backsplash and a Dekton Radium countertop. Glass front cabinets and open shelves with in cabinet and under shelf lighting offer ideal space for storage and display.
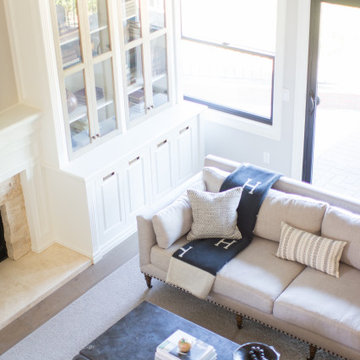
Inspiration för ett stort lantligt allrum med öppen planlösning, med mellanmörkt trägolv, en standard öppen spis, beiget golv och grå väggar
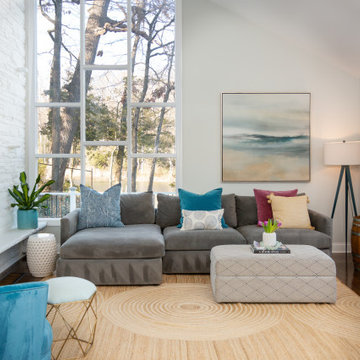
Mid Century Modern Living room with large stone accent fireplace wall. Grey sofa with chaise lounge, upholstered ottoman, and custom pillows with accents of blue and pops of color.
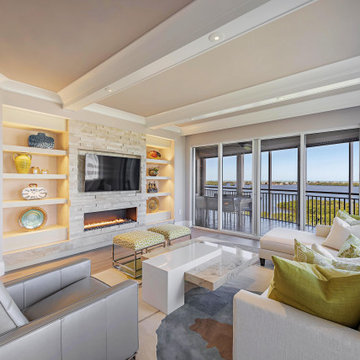
Certified Luxury Builders is a network of leading custom home builders and luxury home and condo
remodelers who create 5-Star experiences for luxury home and condo owners from New York to Los
Angeles and Boston to Naples.
As a Certified Luxury Builder, we are proud to feature photos of projects from our members around the
country to inspire you with design ideas. Please feel free to contact the Certified Luxury Builder featured
with any questions or inquiries you may have about their projects.
Visit www.CLBNetwork.com for more information.
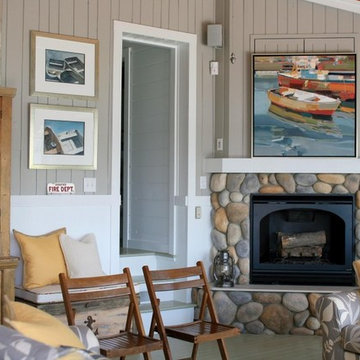
Inspiration för maritima separata vardagsrum, med grå väggar, målat trägolv, en standard öppen spis, en dold TV och grått golv
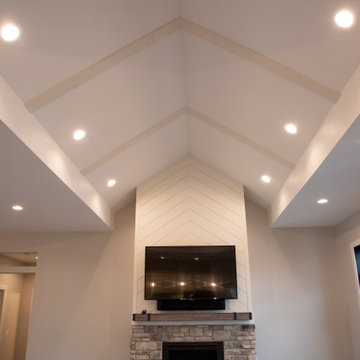
Open to the kitchen and entry area of the house, this great room has a vaulted ceiling, shiplap and stone fireplace, and plenty of natural light!
Idéer för att renovera ett stort funkis allrum med öppen planlösning, med grå väggar, vinylgolv, en standard öppen spis, en väggmonterad TV och brunt golv
Idéer för att renovera ett stort funkis allrum med öppen planlösning, med grå väggar, vinylgolv, en standard öppen spis, en väggmonterad TV och brunt golv
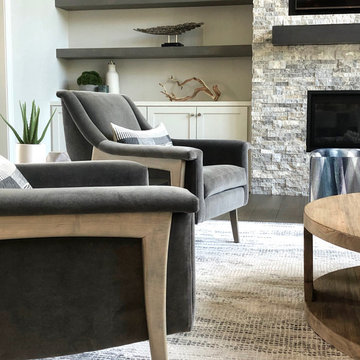
Klassisk inredning av ett stort loftrum, med grå väggar, mörkt trägolv, en standard öppen spis och grått golv
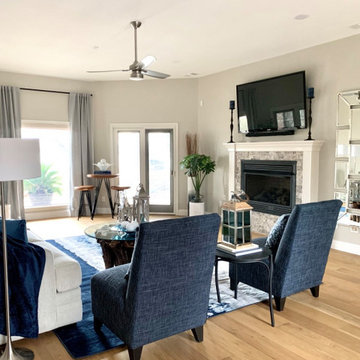
This living space was open to a 22' ceiling, We added a floor doubling the living space of this area! Upstairs is now a large home gym and reading loft. The fireplace and mantle were repurposed, we updated with new stacked stone (travertine). Flooring was replaced with this lovely wide plank, light engineered wood choice.
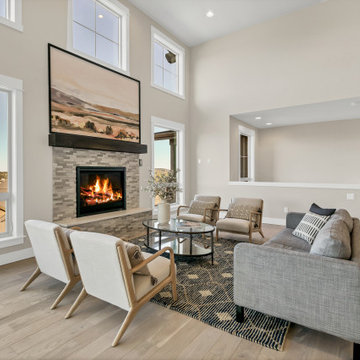
Amerikansk inredning av ett mycket stort allrum med öppen planlösning, med grå väggar, mellanmörkt trägolv, en standard öppen spis och brunt golv
509 foton på vardagsrum, med grå väggar
8