30 069 foton på vardagsrum, med grått golv och grönt golv
Sortera efter:
Budget
Sortera efter:Populärt i dag
121 - 140 av 30 069 foton
Artikel 1 av 3
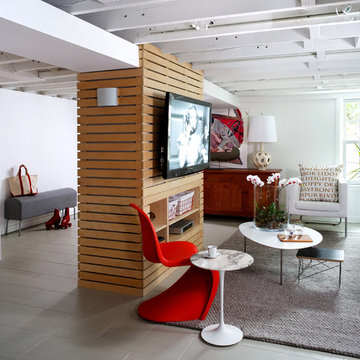
Basement reconfigure and remodel
Foto på ett funkis vardagsrum, med vita väggar och grått golv
Foto på ett funkis vardagsrum, med vita väggar och grått golv
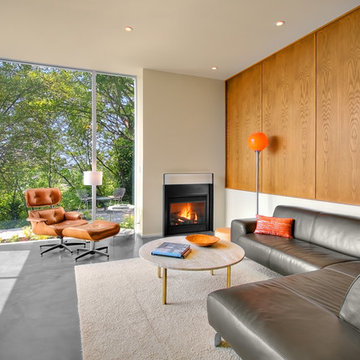
Inredning av ett modernt stort separat vardagsrum, med betonggolv, vita väggar, en standard öppen spis, en spiselkrans i gips och grått golv

Level Three: We selected a suspension light (metal, glass and silver-leaf) as a key feature of the living room seating area to counter the bold fireplace. It lends drama (albeit, subtle) to the room with its abstract shapes. The silver planes become ephemeral when they reflect and refract the environment: high storefront windows overlooking big blue skies, roaming clouds and solid mountain vistas.
Photograph © Darren Edwards, San Diego
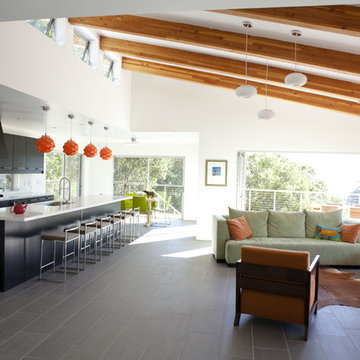
Photography Estudio Facundo Bengoechea
www.estudiobengoechea.com
Idéer för att renovera ett mellanstort funkis allrum med öppen planlösning, med vita väggar, grått golv och klinkergolv i porslin
Idéer för att renovera ett mellanstort funkis allrum med öppen planlösning, med vita väggar, grått golv och klinkergolv i porslin

Peter Bennetts
Modern inredning av ett stort allrum med öppen planlösning, med ett finrum, vita väggar, heltäckningsmatta, en dubbelsidig öppen spis, en spiselkrans i gips och grått golv
Modern inredning av ett stort allrum med öppen planlösning, med ett finrum, vita väggar, heltäckningsmatta, en dubbelsidig öppen spis, en spiselkrans i gips och grått golv

Modern inredning av ett vardagsrum, med vita väggar, en standard öppen spis, en väggmonterad TV och grått golv

Exempel på ett stort maritimt allrum med öppen planlösning, med ett finrum, beige väggar, marmorgolv, en standard öppen spis och grått golv

Inspiration för stora maritima allrum med öppen planlösning, med ett finrum, en bred öppen spis, en spiselkrans i metall, beige väggar och grått golv

PNW Modern living room with a tongue & groove ceiling detail, floor to ceiling windows and La Cantina doors that extend to the balcony. Bellevue, WA remodel on Lake Washington.

Exempel på ett modernt allrum med öppen planlösning, med ett finrum, vita väggar, betonggolv och grått golv
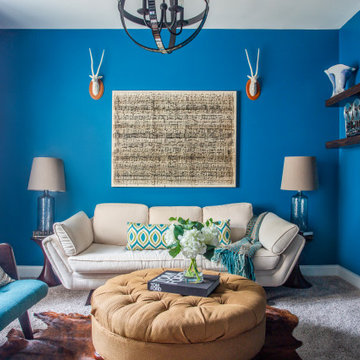
Idéer för ett klassiskt separat vardagsrum, med blå väggar, heltäckningsmatta, en väggmonterad TV och grått golv

LIVING ROOM OPEN FLOOR PLAN
Exempel på ett stort klassiskt allrum med öppen planlösning, med grå väggar, ljust trägolv, en standard öppen spis, en spiselkrans i trä, en väggmonterad TV och grått golv
Exempel på ett stort klassiskt allrum med öppen planlösning, med grå väggar, ljust trägolv, en standard öppen spis, en spiselkrans i trä, en väggmonterad TV och grått golv

Photos by Project Focus Photography
Idéer för stora maritima allrum med öppen planlösning, med beige väggar, mörkt trägolv, en standard öppen spis, en spiselkrans i sten, en väggmonterad TV och grått golv
Idéer för stora maritima allrum med öppen planlösning, med beige väggar, mörkt trägolv, en standard öppen spis, en spiselkrans i sten, en väggmonterad TV och grått golv

Kitchen and joinery finishes by Design + Diplomacy. Property styling by Design + Diplomacy. Cabinetry by Mark Gauci of Complete Interior Design. Architecture by DX Architects. Photography by Dylan Lark of Aspect11.
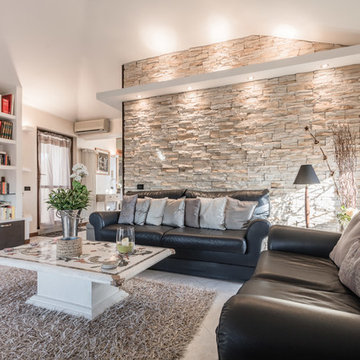
Idéer för att renovera ett mellanstort vintage separat vardagsrum, med ett finrum, vita väggar och grått golv

Designed to embrace an extensive and unique art collection including sculpture, paintings, tapestry, and cultural antiquities, this modernist home located in north Scottsdale’s Estancia is the quintessential gallery home for the spectacular collection within. The primary roof form, “the wing” as the owner enjoys referring to it, opens the home vertically to a view of adjacent Pinnacle peak and changes the aperture to horizontal for the opposing view to the golf course. Deep overhangs and fenestration recesses give the home protection from the elements and provide supporting shade and shadow for what proves to be a desert sculpture. The restrained palette allows the architecture to express itself while permitting each object in the home to make its own place. The home, while certainly modern, expresses both elegance and warmth in its material selections including canterra stone, chopped sandstone, copper, and stucco.
Project Details | Lot 245 Estancia, Scottsdale AZ
Architect: C.P. Drewett, Drewett Works, Scottsdale, AZ
Interiors: Luis Ortega, Luis Ortega Interiors, Hollywood, CA
Publications: luxe. interiors + design. November 2011.
Featured on the world wide web: luxe.daily
Photos by Grey Crawford

island Paint Benj Moore Kendall Charcoal
Floors- DuChateau Chateau Antique White
Idéer för ett mellanstort klassiskt allrum med öppen planlösning, med grå väggar, ljust trägolv och grått golv
Idéer för ett mellanstort klassiskt allrum med öppen planlösning, med grå väggar, ljust trägolv och grått golv
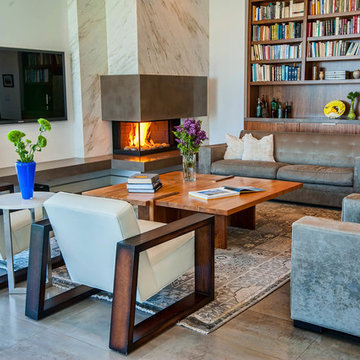
Interior design work by Jill Wolff -
www.jillwolffdesign.com, Photos by Adam Latham - www.belairphotography.com
Inspiration för moderna vardagsrum, med en öppen hörnspis och grått golv
Inspiration för moderna vardagsrum, med en öppen hörnspis och grått golv

Living Room with four custom moveable sofas able to be moved to accommodate large cocktail parties and events. A custom-designed firebox with the television concealed behind eucalyptus pocket doors with a wenge trim. Pendant light mirrors the same fixture which is in the adjoining dining room.
Photographer: Angie Seckinger

Contemporary formal living room. JL Interiors is a LA-based creative/diverse firm that specializes in residential interiors. JL Interiors empowers homeowners to design their dream home that they can be proud of! The design isn’t just about making things beautiful; it’s also about making things work beautifully. Contact us for a free consultation Hello@JLinteriors.design _ 310.390.6849
30 069 foton på vardagsrum, med grått golv och grönt golv
7