136 foton på vardagsrum, med grått golv
Sortera efter:
Budget
Sortera efter:Populärt i dag
21 - 40 av 136 foton
Artikel 1 av 3
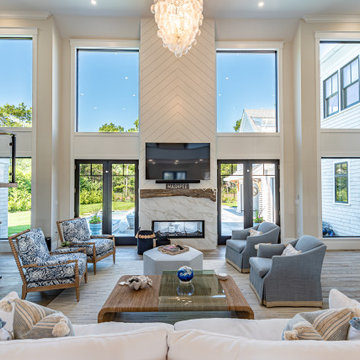
Stunning coastal residence, constructed in 2022.
As you enter the residence, you are immediately greeted by an open-concept design that seamlessly blends the living spaces together, creating a sense of airiness and spaciousness. The main living area features floor-to-ceiling windows, allowing natural light to flood the space and providing uninterrupted views of the sparkling waters beyond.
The centerpiece of the backyard is a dazzling pool, beckoning you to take a refreshing dip on a warm day. Surrounded by lush landscaping, the pool area is designed to evoke a sense of tranquility and relaxation. You can lounge on comfortable sunbeds or unwind in the shade of a stylish pergola, sipping your favorite beverage while enjoying the gentle sea breeze.
Throughout the residence, contemporary design elements, such as clean lines, neutral color palettes, and natural materials, create an ambiance that exudes both elegance and comfort. The combination of high ceilings and strategic placement of windows maximize the natural light and enhance the breathtaking views, making every room a sanctuary of serenity.

Idéer för vintage allrum med öppen planlösning, med vita väggar, mellanmörkt trägolv, en standard öppen spis, en spiselkrans i tegelsten, en väggmonterad TV och grått golv
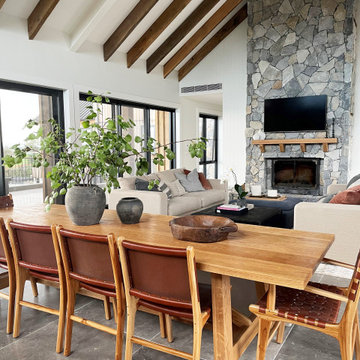
Beautiful open plan living and dining space with vaulted ceilings featuring exposed oak beams. Linen textures to the sofa. Custom dining table with leather dining chairs.
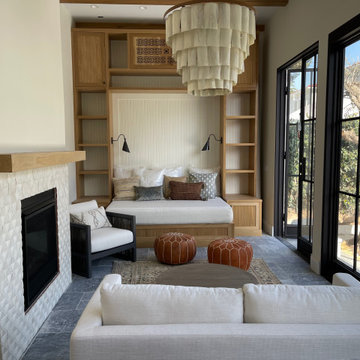
Two car garage converted to a 900 SQFT Pool house and art studio. Custom pool and spa with adjacent BBQ, 5 ancient olive trees relocated from NorCal, hardscape design and build, outdoor dining area, and new driveway.
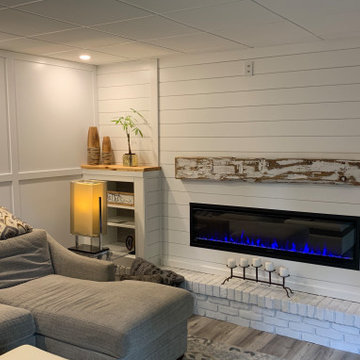
Idéer för att renovera ett stort separat vardagsrum, med vita väggar, laminatgolv, en hängande öppen spis, en spiselkrans i metall, en väggmonterad TV och grått golv
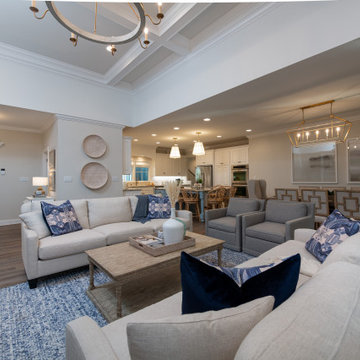
Originally built in 1990 the Heady Lakehouse began as a 2,800SF family retreat and now encompasses over 5,635SF. It is located on a steep yet welcoming lot overlooking a cove on Lake Hartwell that pulls you in through retaining walls wrapped with White Brick into a courtyard laid with concrete pavers in an Ashlar Pattern. This whole home renovation allowed us the opportunity to completely enhance the exterior of the home with all new LP Smartside painted with Amherst Gray with trim to match the Quaker new bone white windows for a subtle contrast. You enter the home under a vaulted tongue and groove white washed ceiling facing an entry door surrounded by White brick.
Once inside you’re encompassed by an abundance of natural light flooding in from across the living area from the 9’ triple door with transom windows above. As you make your way into the living area the ceiling opens up to a coffered ceiling which plays off of the 42” fireplace that is situated perpendicular to the dining area. The open layout provides a view into the kitchen as well as the sunroom with floor to ceiling windows boasting panoramic views of the lake. Looking back you see the elegant touches to the kitchen with Quartzite tops, all brass hardware to match the lighting throughout, and a large 4’x8’ Santorini Blue painted island with turned legs to provide a note of color.
The owner’s suite is situated separate to one side of the home allowing a quiet retreat for the homeowners. Details such as the nickel gap accented bed wall, brass wall mounted bed-side lamps, and a large triple window complete the bedroom. Access to the study through the master bedroom further enhances the idea of a private space for the owners to work. It’s bathroom features clean white vanities with Quartz counter tops, brass hardware and fixtures, an obscure glass enclosed shower with natural light, and a separate toilet room.
The left side of the home received the largest addition which included a new over-sized 3 bay garage with a dog washing shower, a new side entry with stair to the upper and a new laundry room. Over these areas, the stair will lead you to two new guest suites featuring a Jack & Jill Bathroom and their own Lounging and Play Area.
The focal point for entertainment is the lower level which features a bar and seating area. Opposite the bar you walk out on the concrete pavers to a covered outdoor kitchen feature a 48” grill, Large Big Green Egg smoker, 30” Diameter Evo Flat-top Grill, and a sink all surrounded by granite countertops that sit atop a white brick base with stainless steel access doors. The kitchen overlooks a 60” gas fire pit that sits adjacent to a custom gunite eight sided hot tub with travertine coping that looks out to the lake. This elegant and timeless approach to this 5,000SF three level addition and renovation allowed the owner to add multiple sleeping and entertainment areas while rejuvenating a beautiful lake front lot with subtle contrasting colors.
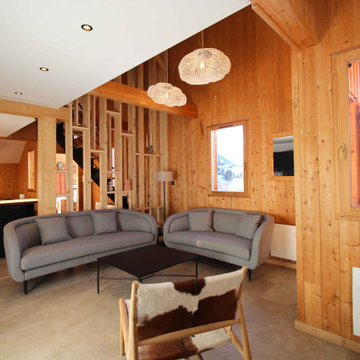
Aménagement d’un salon mélangeant bois et mobilier moderne pour un salon cocooning
Bild på ett mellanstort rustikt vardagsrum, med vita väggar, linoleumgolv, en väggmonterad TV och grått golv
Bild på ett mellanstort rustikt vardagsrum, med vita väggar, linoleumgolv, en väggmonterad TV och grått golv
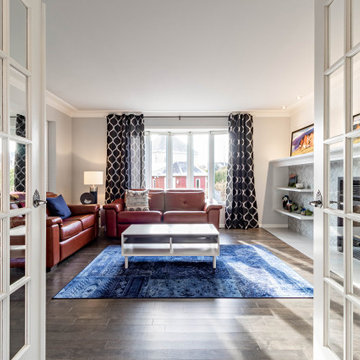
Sylvie Caron Design
Rébéka Richard Photographe
Inspiration för stora klassiska allrum med öppen planlösning, med ett finrum, vita väggar, mörkt trägolv, en standard öppen spis, en spiselkrans i trä, en inbyggd mediavägg och grått golv
Inspiration för stora klassiska allrum med öppen planlösning, med ett finrum, vita väggar, mörkt trägolv, en standard öppen spis, en spiselkrans i trä, en inbyggd mediavägg och grått golv

Just built the bench for the woodstove. It will go in the center and have a steel hearth wrapping the bench to the floor and up the wall. The cubby holes are for firewood storage. 2 step finish method. 1st coat makes grain and color pop (you should have seen how bland it looked before) and final coat for protection.
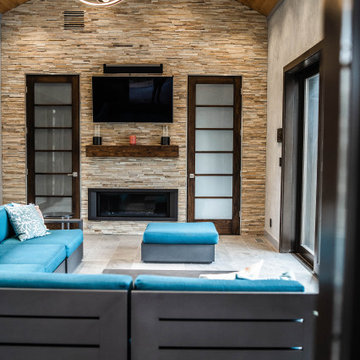
Inspiration för ett mellanstort lantligt separat vardagsrum, med ett finrum, vita väggar, klinkergolv i keramik, en standard öppen spis, en inbyggd mediavägg och grått golv

Originally built in 1990 the Heady Lakehouse began as a 2,800SF family retreat and now encompasses over 5,635SF. It is located on a steep yet welcoming lot overlooking a cove on Lake Hartwell that pulls you in through retaining walls wrapped with White Brick into a courtyard laid with concrete pavers in an Ashlar Pattern. This whole home renovation allowed us the opportunity to completely enhance the exterior of the home with all new LP Smartside painted with Amherst Gray with trim to match the Quaker new bone white windows for a subtle contrast. You enter the home under a vaulted tongue and groove white washed ceiling facing an entry door surrounded by White brick.
Once inside you’re encompassed by an abundance of natural light flooding in from across the living area from the 9’ triple door with transom windows above. As you make your way into the living area the ceiling opens up to a coffered ceiling which plays off of the 42” fireplace that is situated perpendicular to the dining area. The open layout provides a view into the kitchen as well as the sunroom with floor to ceiling windows boasting panoramic views of the lake. Looking back you see the elegant touches to the kitchen with Quartzite tops, all brass hardware to match the lighting throughout, and a large 4’x8’ Santorini Blue painted island with turned legs to provide a note of color.
The owner’s suite is situated separate to one side of the home allowing a quiet retreat for the homeowners. Details such as the nickel gap accented bed wall, brass wall mounted bed-side lamps, and a large triple window complete the bedroom. Access to the study through the master bedroom further enhances the idea of a private space for the owners to work. It’s bathroom features clean white vanities with Quartz counter tops, brass hardware and fixtures, an obscure glass enclosed shower with natural light, and a separate toilet room.
The left side of the home received the largest addition which included a new over-sized 3 bay garage with a dog washing shower, a new side entry with stair to the upper and a new laundry room. Over these areas, the stair will lead you to two new guest suites featuring a Jack & Jill Bathroom and their own Lounging and Play Area.
The focal point for entertainment is the lower level which features a bar and seating area. Opposite the bar you walk out on the concrete pavers to a covered outdoor kitchen feature a 48” grill, Large Big Green Egg smoker, 30” Diameter Evo Flat-top Grill, and a sink all surrounded by granite countertops that sit atop a white brick base with stainless steel access doors. The kitchen overlooks a 60” gas fire pit that sits adjacent to a custom gunite eight sided hot tub with travertine coping that looks out to the lake. This elegant and timeless approach to this 5,000SF three level addition and renovation allowed the owner to add multiple sleeping and entertainment areas while rejuvenating a beautiful lake front lot with subtle contrasting colors.
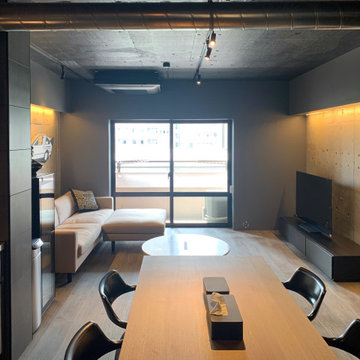
Inspiration för mellanstora moderna allrum med öppen planlösning, med målat trägolv, en fristående TV och grått golv
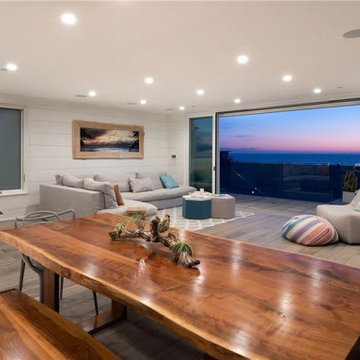
Design an Open Floor plan for a compact living area.
Designed custom live edge Dining table and surf board inspired benches.
Foto på ett litet funkis allrum med öppen planlösning, med mellanmörkt trägolv, grått golv, vita väggar, en standard öppen spis och en spiselkrans i tegelsten
Foto på ett litet funkis allrum med öppen planlösning, med mellanmörkt trägolv, grått golv, vita väggar, en standard öppen spis och en spiselkrans i tegelsten
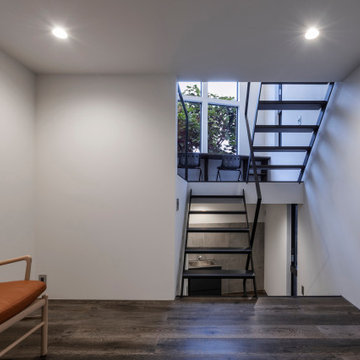
Foto på ett litet funkis allrum med öppen planlösning, med ett bibliotek, vita väggar, mörkt trägolv, en väggmonterad TV och grått golv
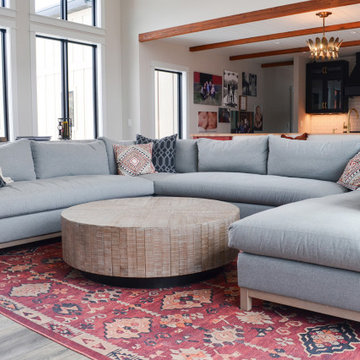
Bild på ett stort lantligt allrum med öppen planlösning, med grå väggar, vinylgolv, en standard öppen spis, en inbyggd mediavägg och grått golv
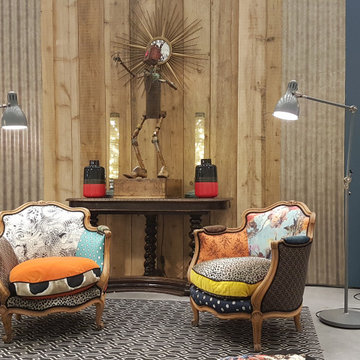
Petit coin salon mettant en scène 2 bergères recouvertes de 17 tissus différents ( pièces uniques création Grand Duc), dans un espace typé industriel
Exemple typique du Mix and Match !
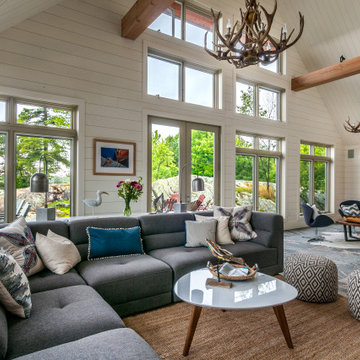
Idéer för stora lantliga allrum med öppen planlösning, med vita väggar och grått golv
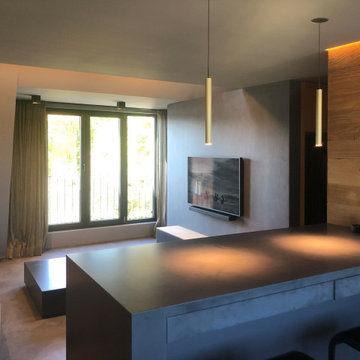
Modern inredning av ett litet allrum med öppen planlösning, med en hemmabar, grå väggar, betonggolv, en väggmonterad TV och grått golv
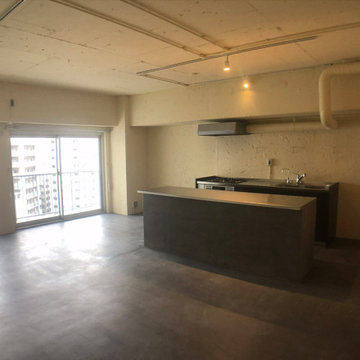
Inredning av ett modernt stort allrum med öppen planlösning, med beige väggar, betonggolv och grått golv
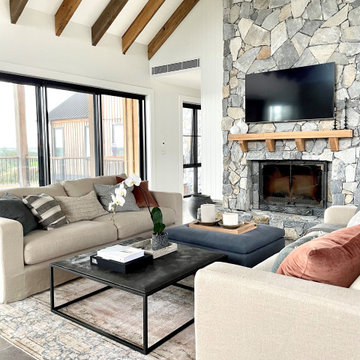
Open plan formal living space.
Idéer för mycket stora funkis allrum med öppen planlösning, med ett finrum, vita väggar, en standard öppen spis, en väggmonterad TV och grått golv
Idéer för mycket stora funkis allrum med öppen planlösning, med ett finrum, vita väggar, en standard öppen spis, en väggmonterad TV och grått golv
136 foton på vardagsrum, med grått golv
2